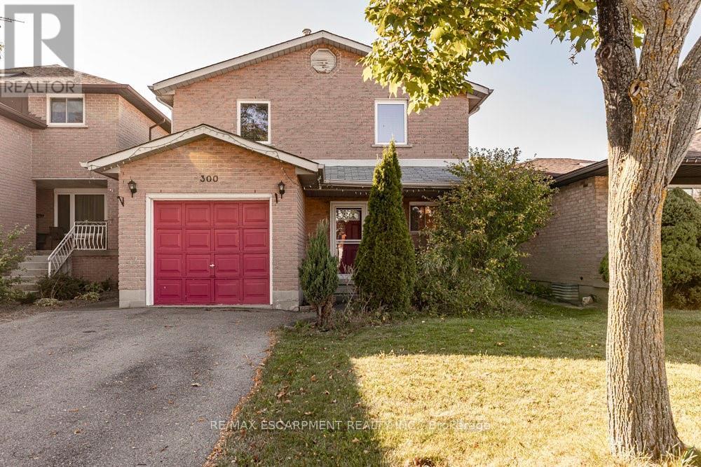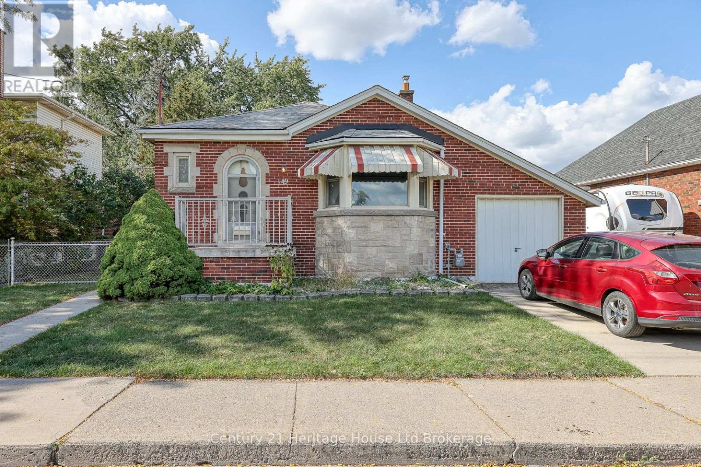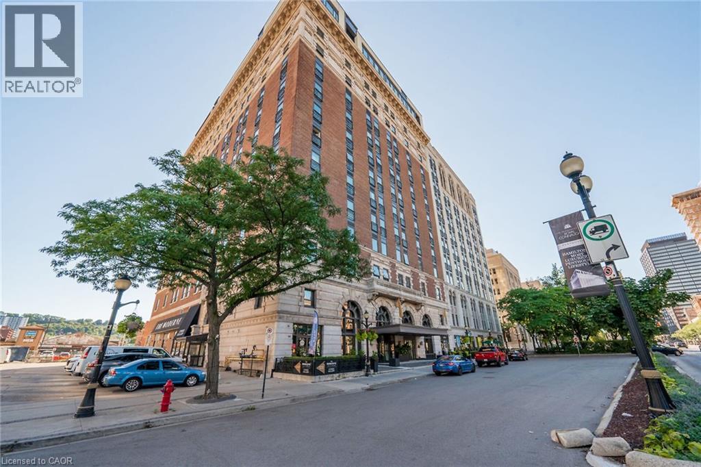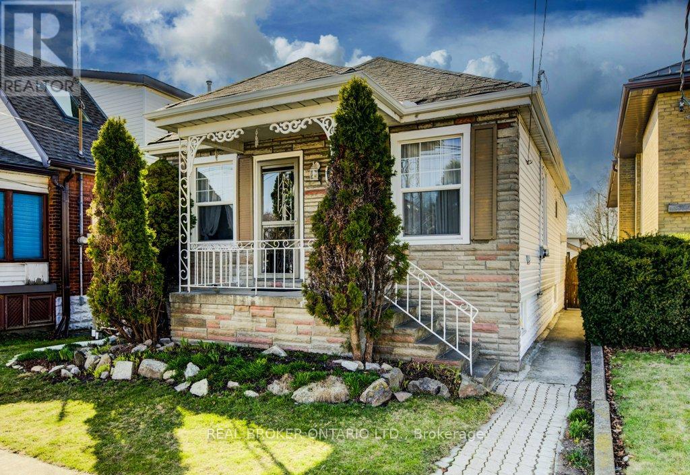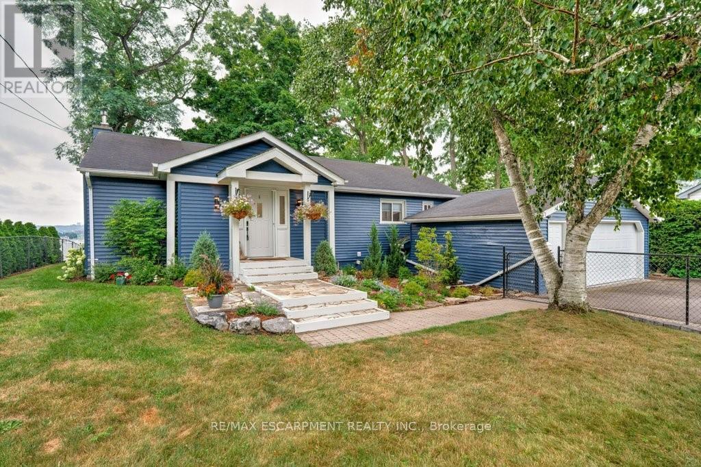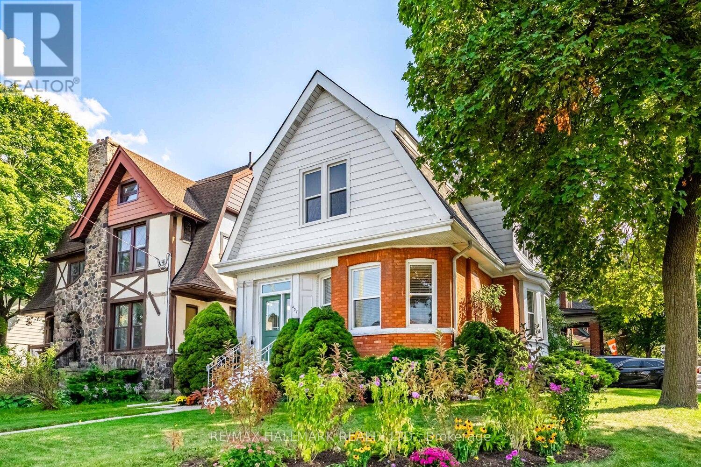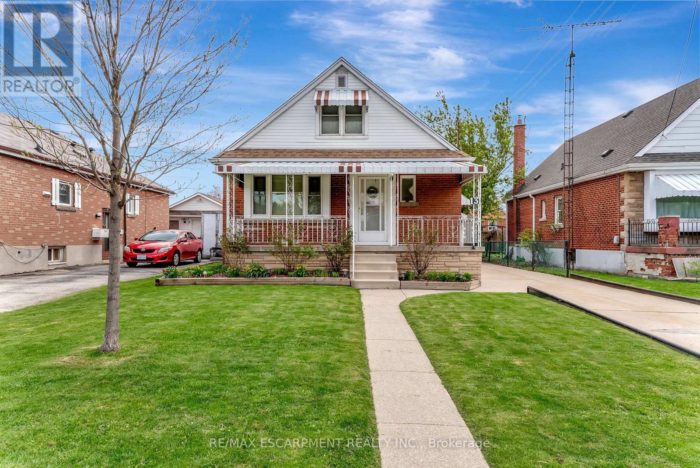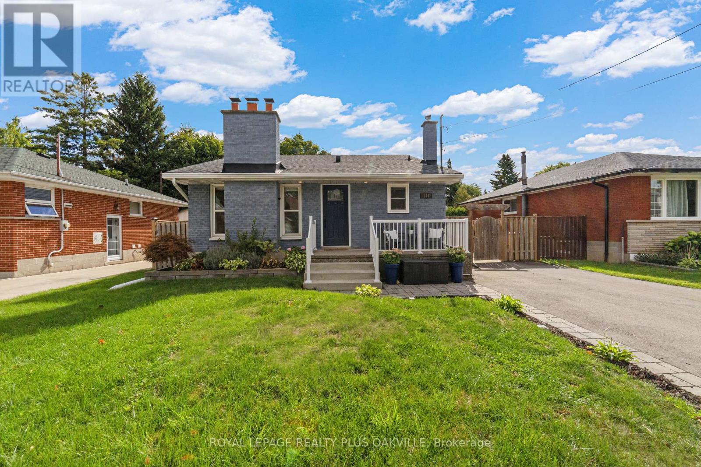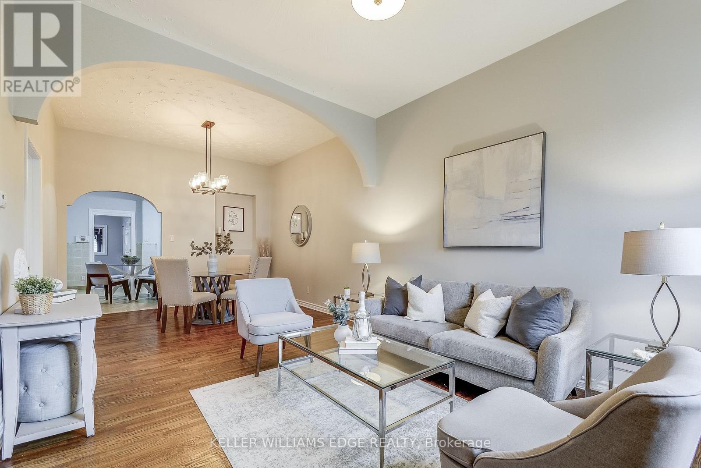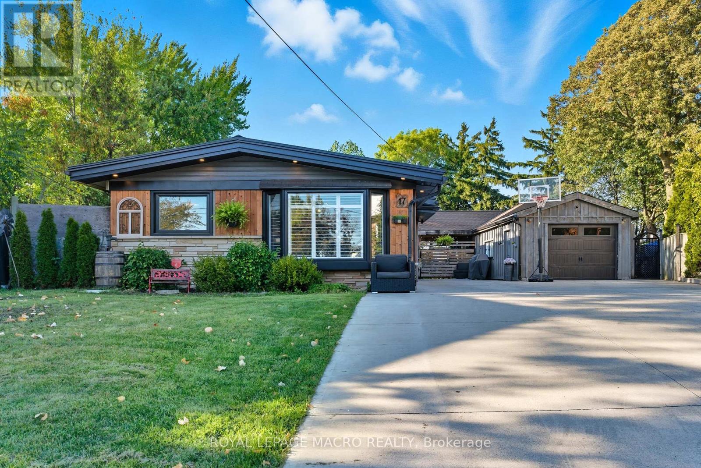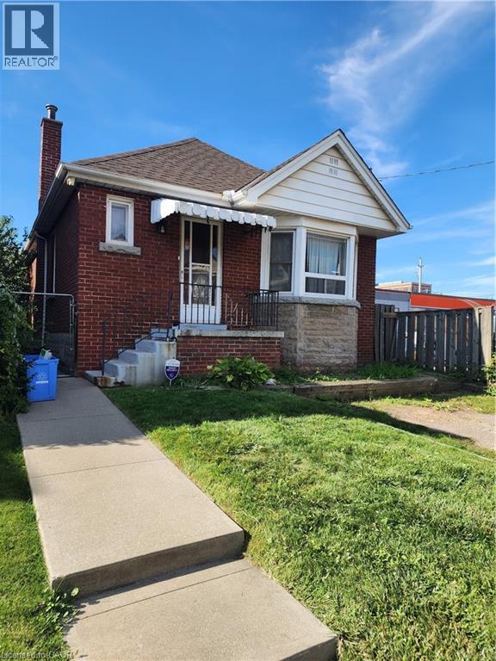
Highlights
Description
- Home value ($/Sqft)$500/Sqft
- Time on Housefulnew 2 hours
- Property typeSingle family
- StyleBungalow
- Neighbourhood
- Median school Score
- Mortgage payment
Move-in ready solid brick, detached bungalow. Fresh paint throughout. New floors in the bedrooms and the kitchen. Bright family room with new pot lights. Brand new kitchen. Quartz countertop and full backsplash. New sink. Built-in range hood/microwave. Efficient layout with a dedicated dining area. Two main-floor bedrooms and a 4-piece bath with a new vanity. Finished lower level adds a recreation room, third bedroom, den, 3-piece bath, and laundry. Flexible space for a home office, guests, or a playroom. Massive backyard for gardens, pets, and summer dinners. Double-wide private driveway with parking for two. Perfect for first-time buyers. All the key updates are done. Enjoy the modern finishes now and add personal touches over time. Steps to transit, parks, and everyday amenities. A smart start in a detached home with room to grow. (id:63267)
Home overview
- Cooling Central air conditioning
- Heat type Forced air
- Sewer/ septic Municipal sewage system
- # total stories 1
- # parking spaces 2
- # full baths 2
- # total bathrooms 2.0
- # of above grade bedrooms 3
- Subdivision 202 - gibson/stipley south
- Lot size (acres) 0.0
- Building size 800
- Listing # 40777425
- Property sub type Single family residence
- Status Active
- Den 2.438m X 2.438m
Level: Basement - Recreational room 4.572m X 3.962m
Level: Basement - Bathroom (# of pieces - 3) Measurements not available
Level: Basement - Bedroom 2.743m X 3.962m
Level: Basement - Family room 5.436m X 3.962m
Level: Main - Kitchen 3.353m X 2.667m
Level: Main - Bathroom (# of pieces - 4) Measurements not available
Level: Main - Bedroom 3.048m X 2.718m
Level: Main - Dining room 2.438m X 3.962m
Level: Main - Primary bedroom 3.607m X 2.718m
Level: Main
- Listing source url Https://www.realtor.ca/real-estate/28969220/199-stirton-street-hamilton
- Listing type identifier Idx

$-1,066
/ Month

