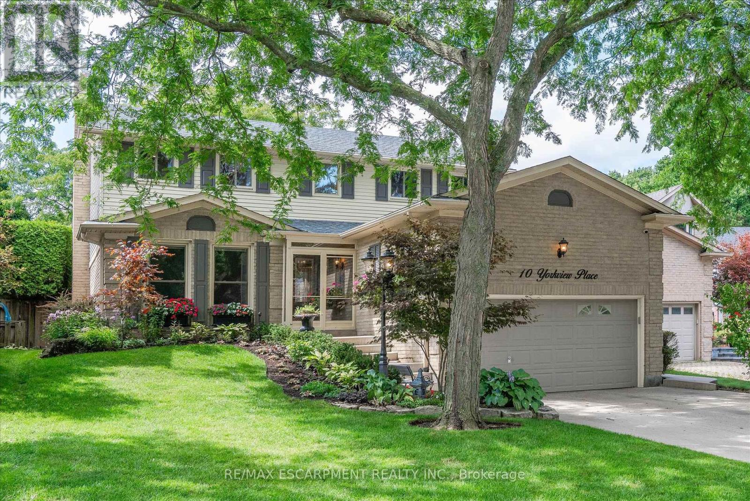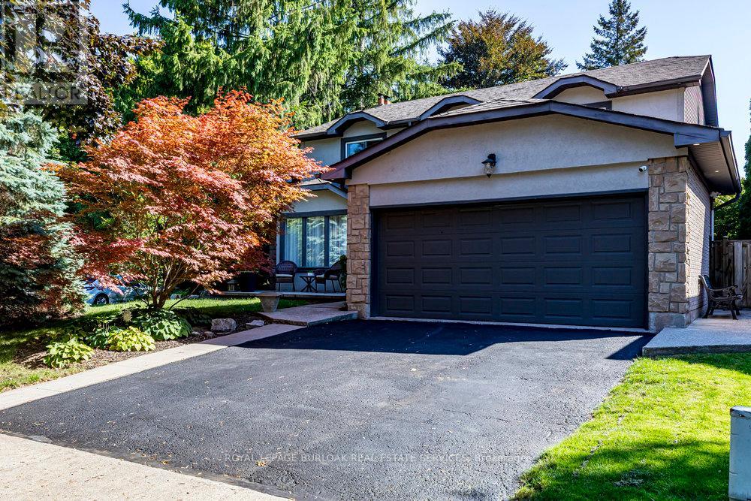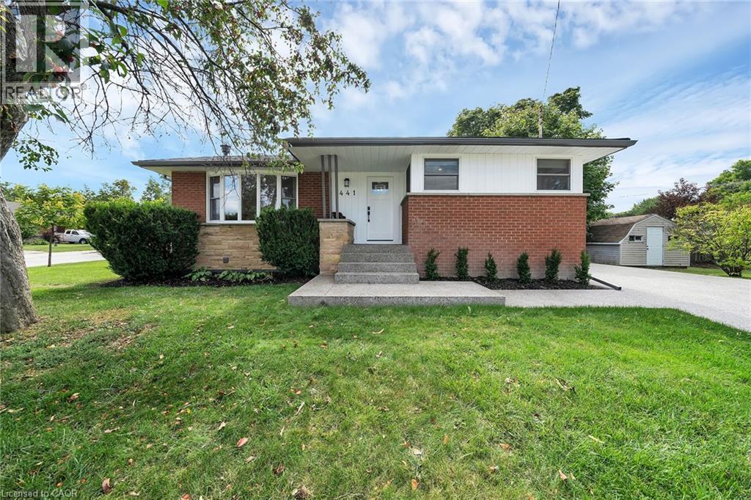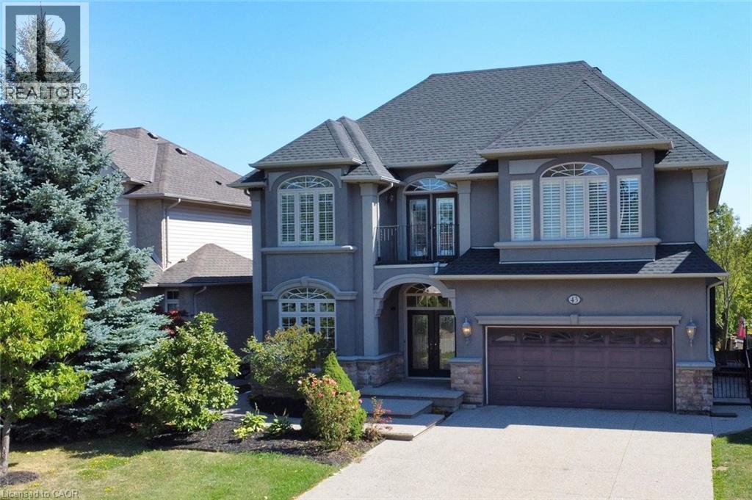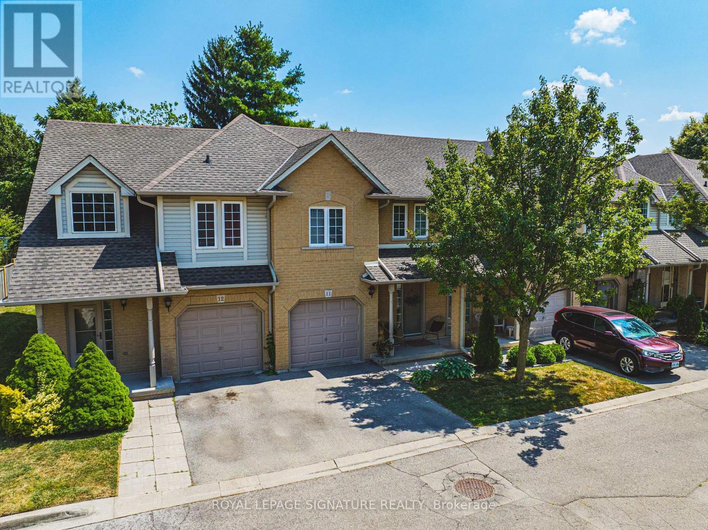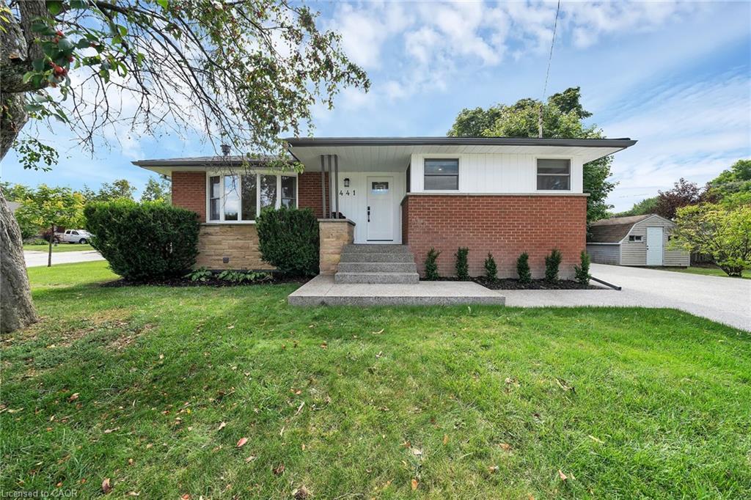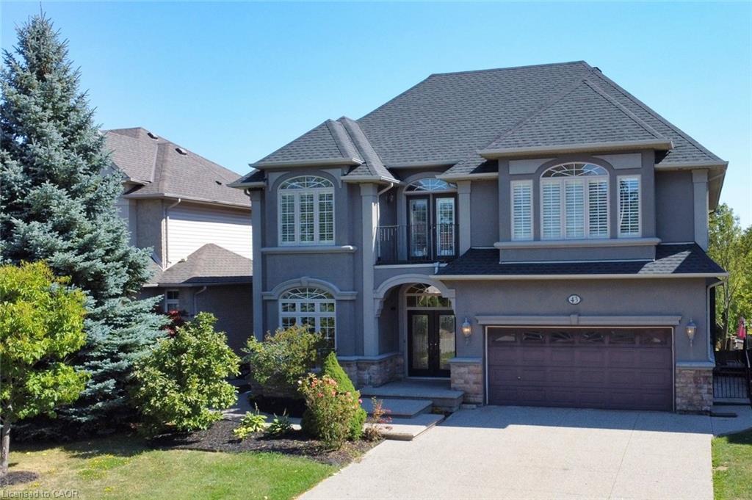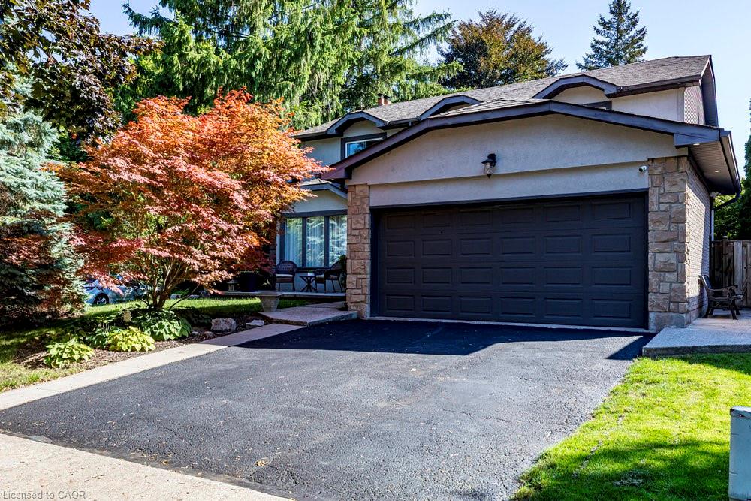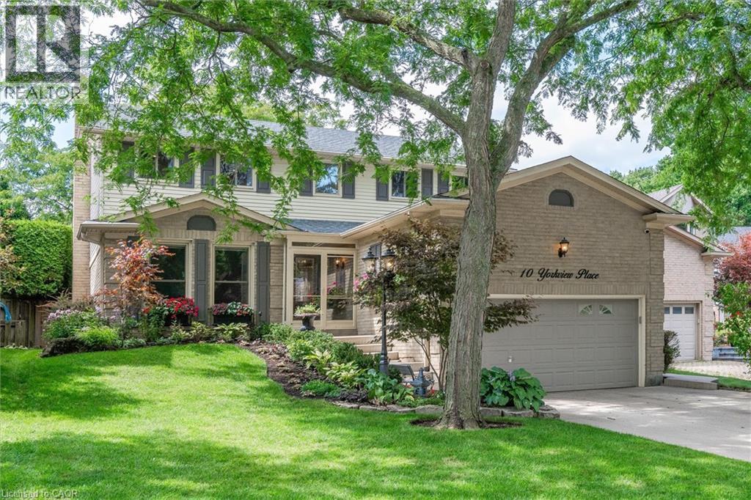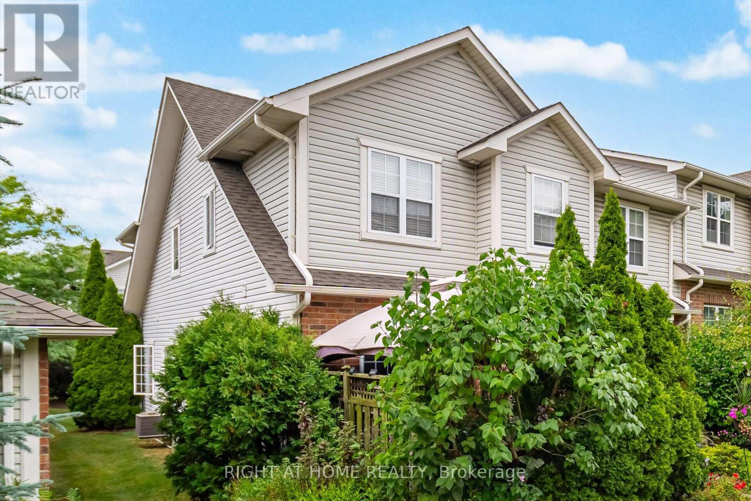- Houseful
- ON
- Hamilton
- Ainslie Wood West
- 1999 Main St W
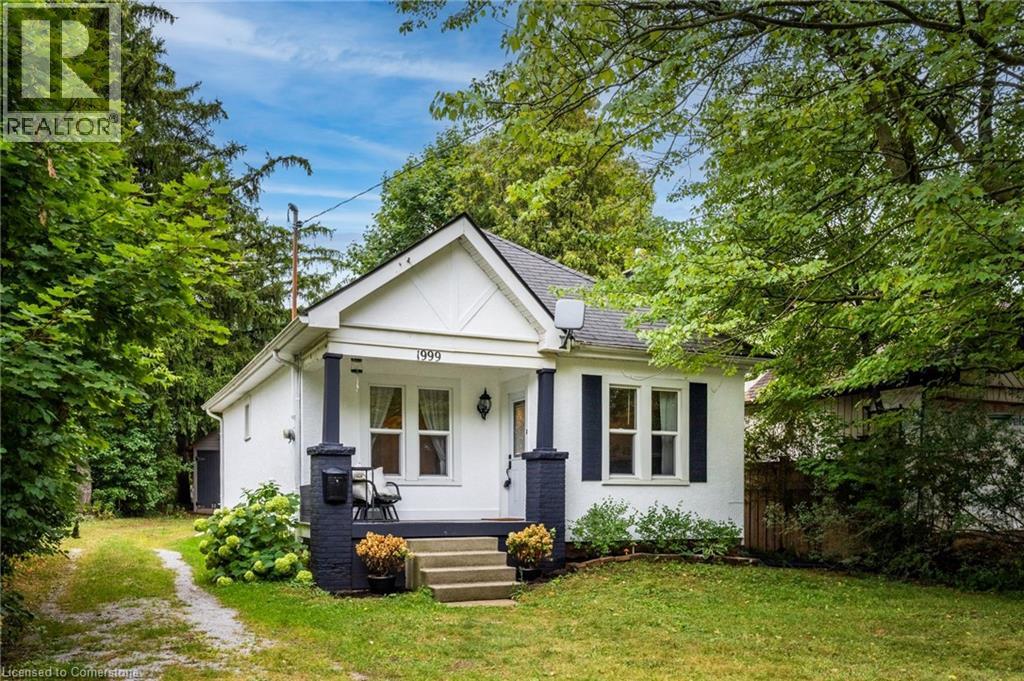
Highlights
Description
- Home value ($/Sqft)$1,016/Sqft
- Time on Houseful22 days
- Property typeSingle family
- StyleBungalow
- Neighbourhood
- Median school Score
- Year built1946
- Mortgage payment
Charming & Cozy in a Fairytale Setting! Nestled within a peaceful, Muskoka-like front yard, this enchanting 2-bedroom home radiates rustic charm and timeless comfort. Perfectly positioned on the border of Hamilton and Ancaster, it offers the best of both worlds—serene, natural surroundings paired with the convenience of city living. Step outside and you’ll be embraced by lush conservation areas, meandering walking and hiking trails, and tranquil parks, all just minutes from the Linc/403, Downtown Hamilton, Dundas, Ancaster Village, McMaster University, and McMaster Children’s Hospital. Set on an extraordinary 50’ x 288’ lot, the property provides both space and privacy, creating an idyllic retreat from the bustle of daily life. The inviting kitchen blends style and practicality with open shelving, pots-and-pans drawers, and sleek stainless steel appliances. Hardwood floors and a wood-burning fireplace bring warmth to the living and dining room, with hardwood continuing into the bedrooms, while the kitchen showcases new engineered hardwood. Flooded with natural light, the sunroom is the perfect spot to savour your morning coffee, unwind with a good book, or sip a glass of wine while taking in views of the expansive backyard as the seasons change. Thoughtful updates include a brand-new heat pump/cooling unit and renovated kitchen and bathroom. Laundry is conveniently located in the basement, just off the sunroom. A detached 1.5-car garage provides extra storage, while the long driveway accommodates up to six vehicles—ideal for hosting friends and family. Lovingly maintained and styled in classic neutral décor, this home radiates warmth and welcome, surrounded by friendly neighbours and beautiful scenery. It’s a rare opportunity where character, comfort, and location come together in perfect harmony. (id:63267)
Home overview
- Cooling Central air conditioning
- Heat type Forced air, heat pump
- Sewer/ septic Municipal sewage system
- # total stories 1
- # parking spaces 8
- Has garage (y/n) Yes
- # full baths 1
- # total bathrooms 1.0
- # of above grade bedrooms 2
- Has fireplace (y/n) Yes
- Community features Community centre
- Subdivision 113 - ainslie wood
- Lot size (acres) 0.0
- Building size 817
- Listing # 40759198
- Property sub type Single family residence
- Status Active
- Bathroom (# of pieces - 4) 2.388m X 1.727m
Level: Main - Sunroom 3.327m X 1.93m
Level: Main - Primary bedroom 3.48m X 2.845m
Level: Main - Living room / dining room 6.756m X 3.581m
Level: Main - Kitchen 3.581m X 3.251m
Level: Main - Bedroom 2.743m X 2.845m
Level: Main
- Listing source url Https://www.realtor.ca/real-estate/28732538/1999-main-street-w-hamilton
- Listing type identifier Idx

$-2,213
/ Month

