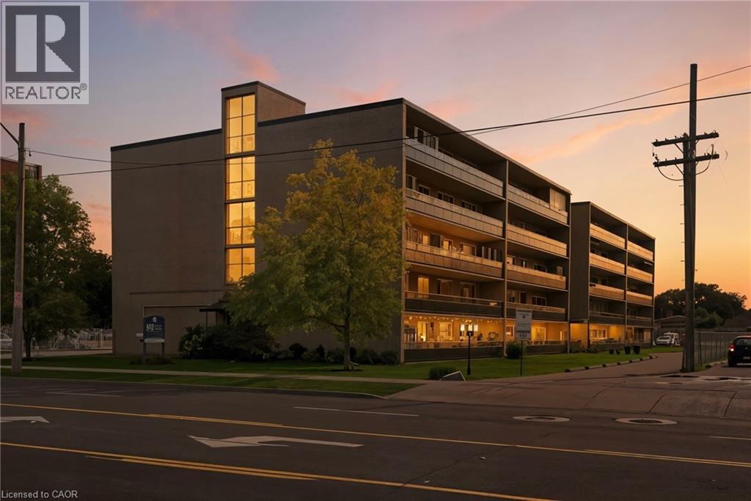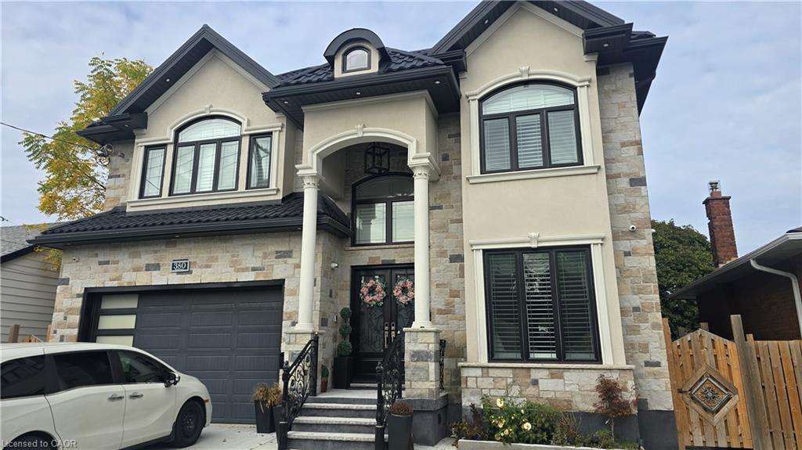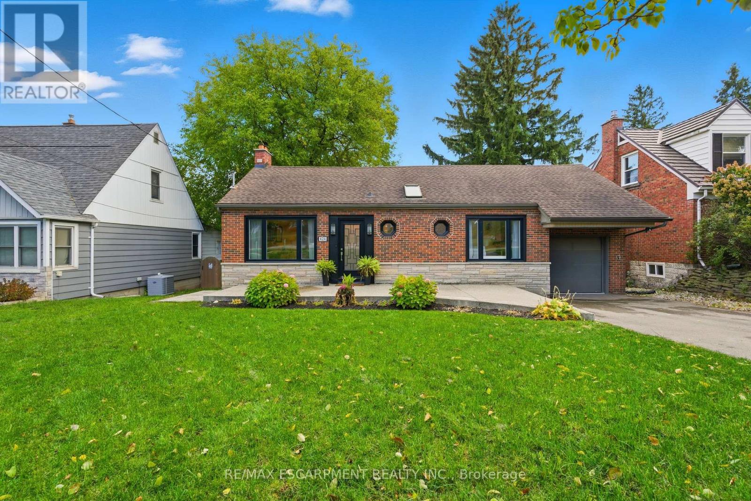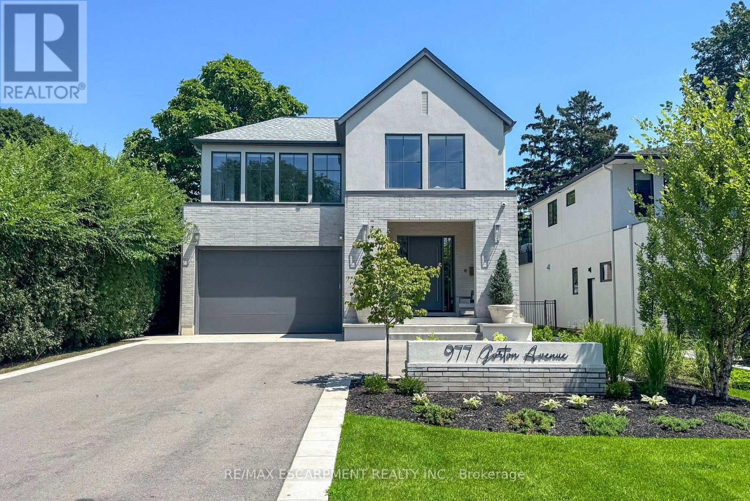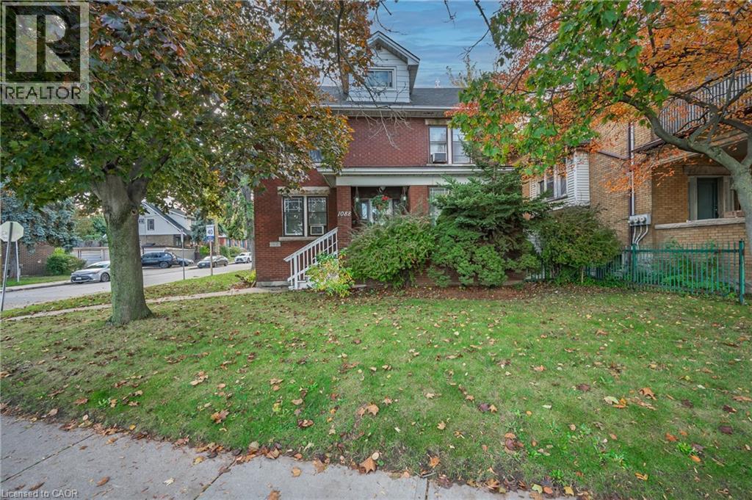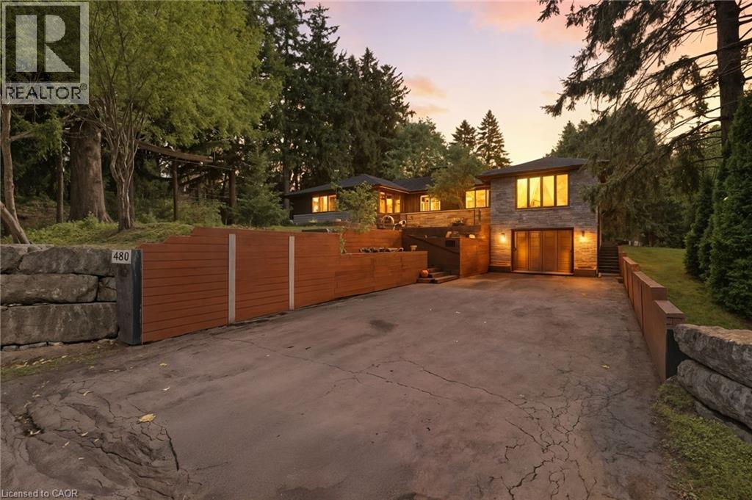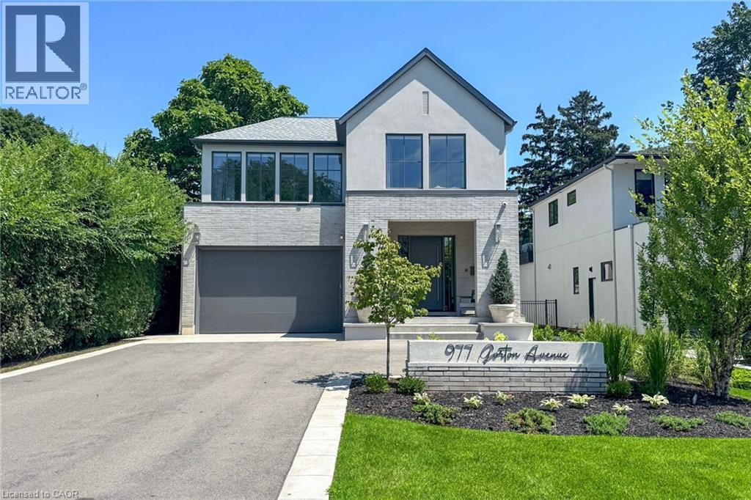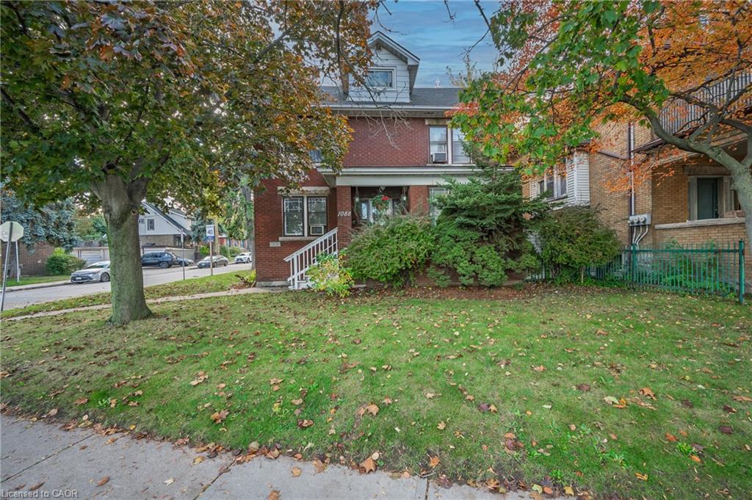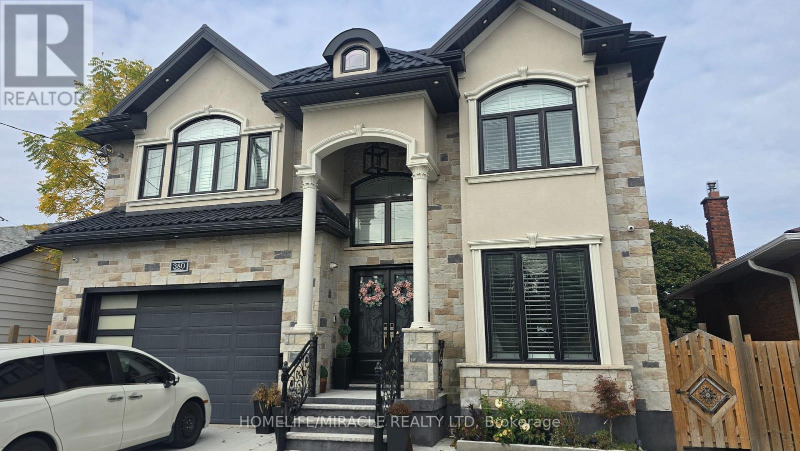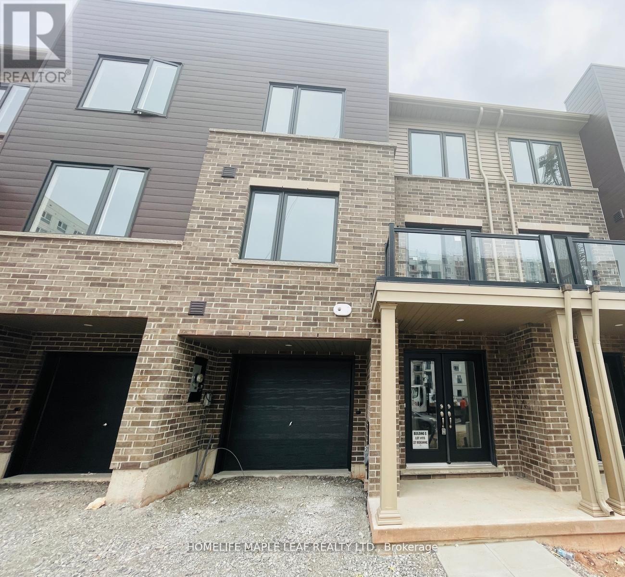- Houseful
- ON
- Hamilton
- Valley Park
- 2 800 Paramount Dr
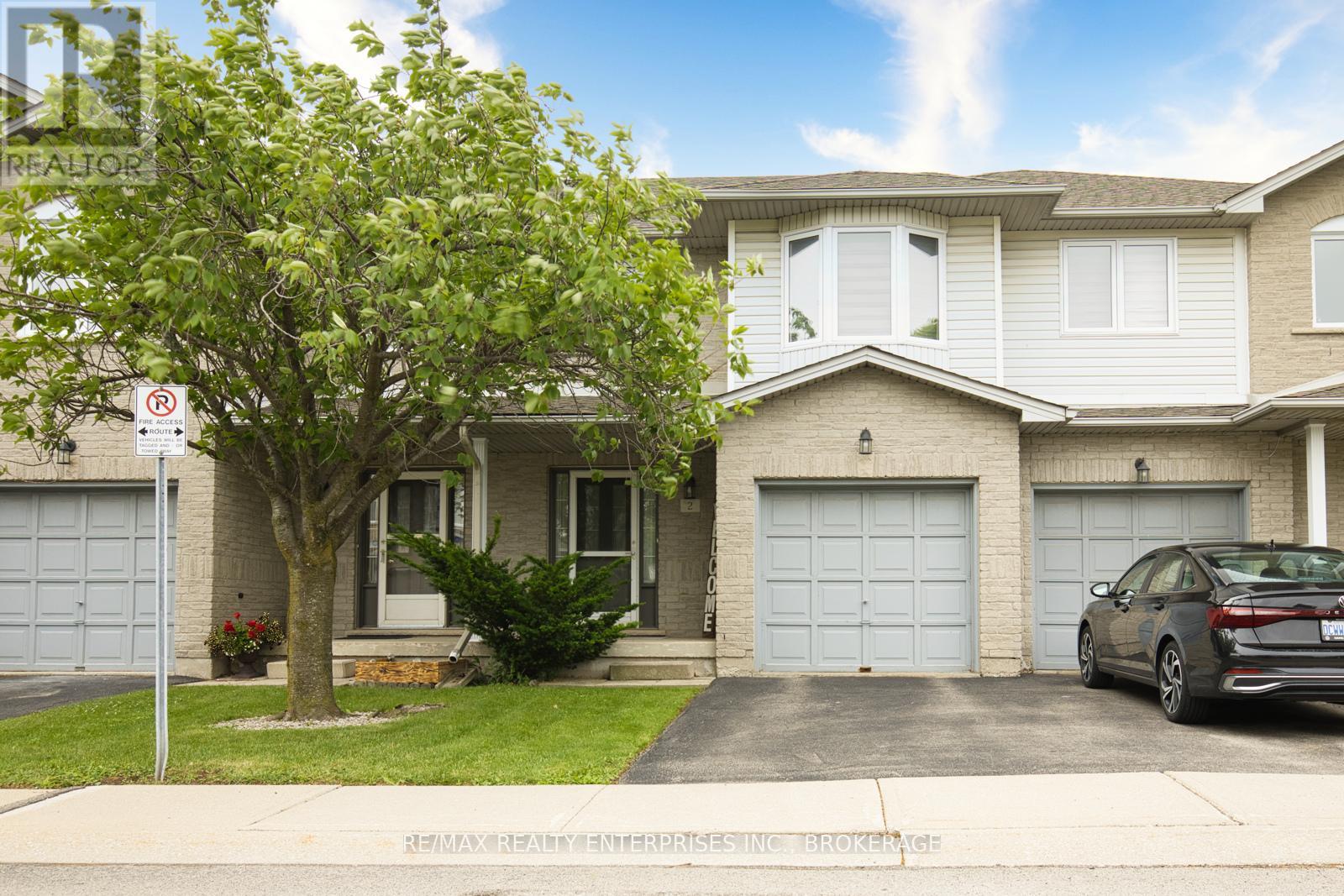
Highlights
Description
- Time on Houseful111 days
- Property typeSingle family
- Neighbourhood
- Median school Score
- Mortgage payment
Welcome to Unit 2 at 800 Paramount Drive, this 1,325 sq feet beautifully maintained 3-bedroom,2.5-bath townhome located in a highly desirable Stoney Creek Mountain neighbourhood. This homeoffers a perfect blend of function and location. The open concept layout includes a spaciousliving room with gas fireplace, dining area, and kitchen all filled with natural light.Upstairs, the primary bedroom features a private ensuite and a walk-in closet, offering thecomfort and privacy. Additional highlights include an attached garage for added convenience andprivate outdoor space ideal for relaxing or hosting. The basement awaits your design details toadd additional living space. Upgrades to this home include: all new windows, patio door, and some custom blinds. Just a short walk to Sobeys, Cineplex, restaurants, Valley Park CommunityCentre, schools, parks, and scenic trails, this location offers unbeatable convenience. Easyaccess to major highways (Red Hill Parkway, The LINC & QEW) makes commuting a breeze. (id:63267)
Home overview
- Cooling Central air conditioning
- Heat source Natural gas
- Heat type Forced air
- # total stories 2
- Fencing Fenced yard
- # parking spaces 2
- Has garage (y/n) Yes
- # full baths 2
- # half baths 1
- # total bathrooms 3.0
- # of above grade bedrooms 3
- Community features Pet restrictions, school bus
- Subdivision Stoney creek mountain
- Directions 1981359
- Lot size (acres) 0.0
- Listing # X12255176
- Property sub type Single family residence
- Status Active
- 3rd bedroom 2.93m X 3.36m
Level: 2nd - Bathroom 1.85m X 2.21m
Level: 2nd - 2nd bedroom 2.89m X 4.37m
Level: 2nd - Bathroom 1.45m X 2.76m
Level: 2nd - Primary bedroom 3.96m X 5.37m
Level: 2nd - Laundry 11.64m X 5.92m
Level: Basement - Cold room 2.75m X 1.11m
Level: Basement - Living room 6.45m X 3.41m
Level: Main - Kitchen 3.38m X 2.51m
Level: Main - Dining room 2.35m X 2.51m
Level: Main - Bathroom 1.88m X 0.71m
Level: Main - Foyer 1.94m X 1.52m
Level: Main
- Listing source url Https://www.realtor.ca/real-estate/28542911/2-800-paramount-drive-hamilton-stoney-creek-mountain-stoney-creek-mountain
- Listing type identifier Idx

$-1,117
/ Month

