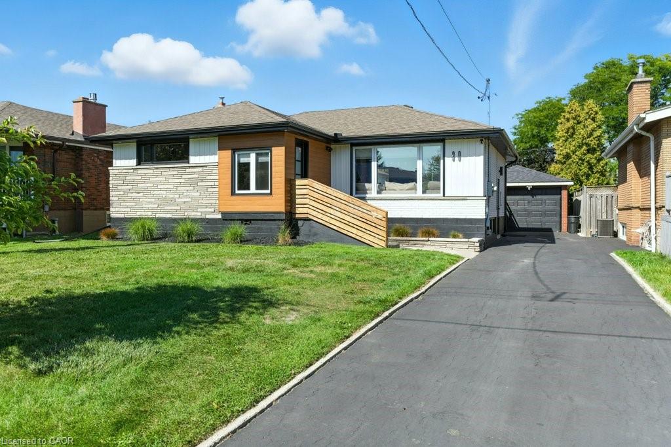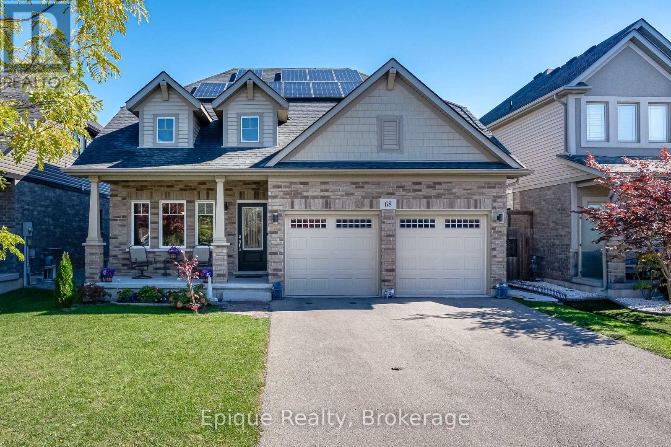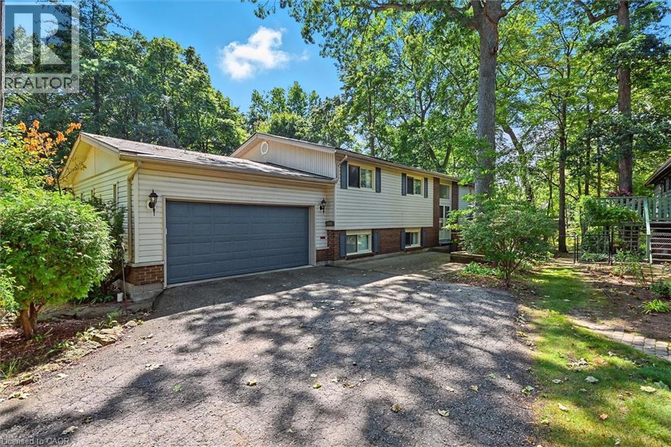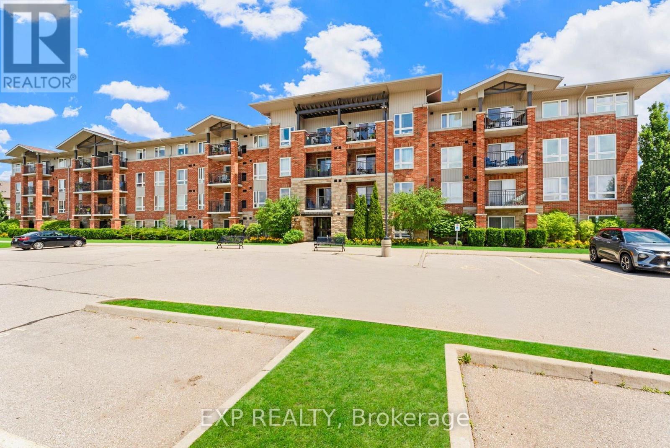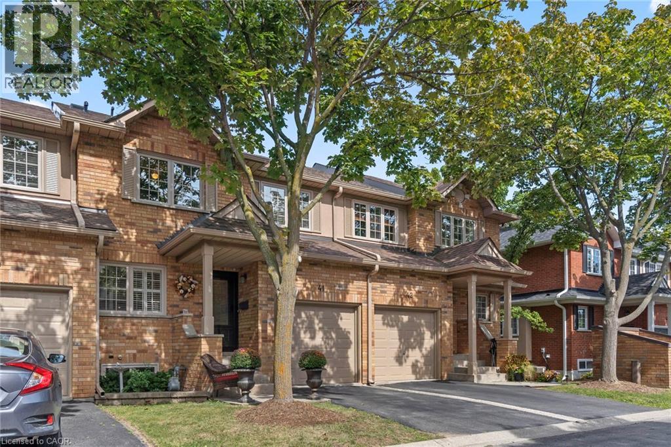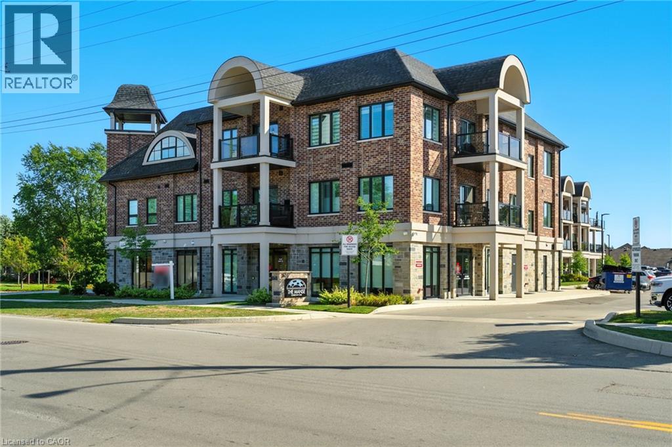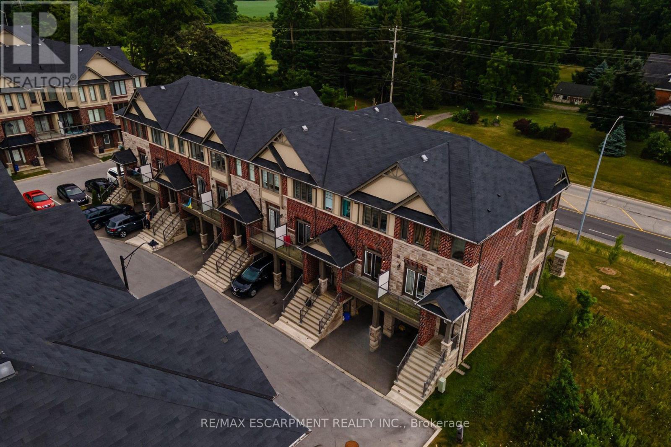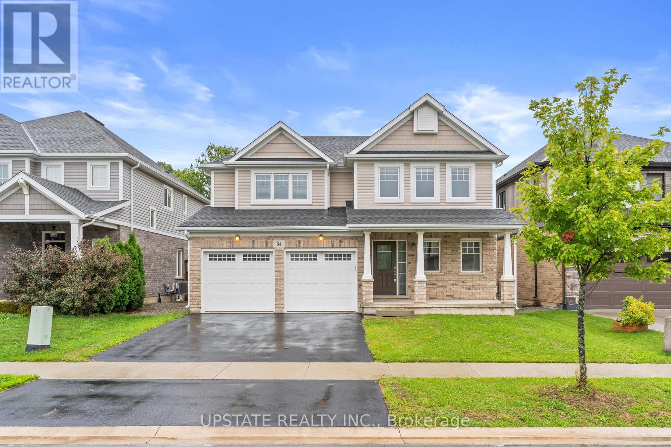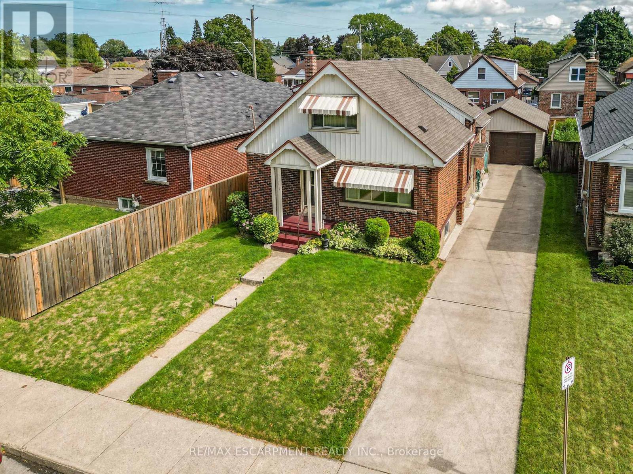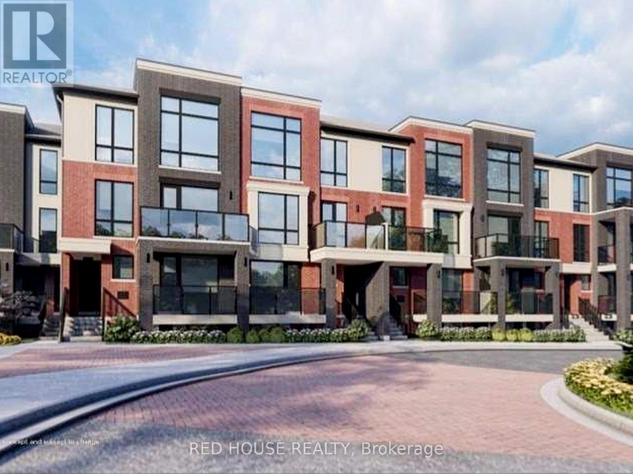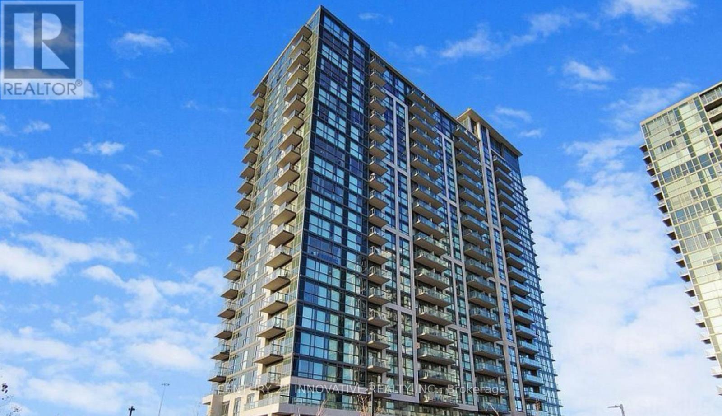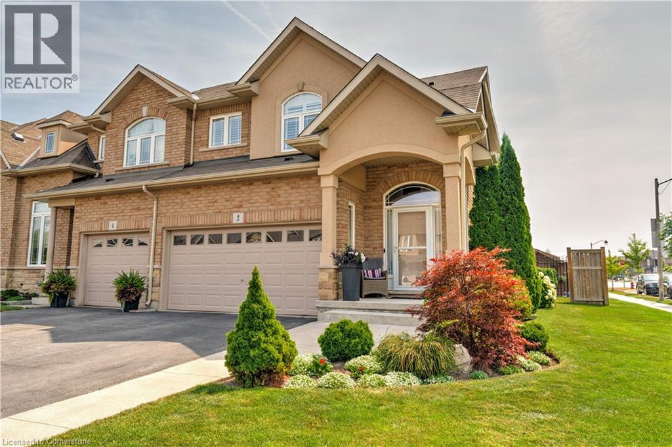
Highlights
Description
- Home value ($/Sqft)$563/Sqft
- Time on Houseful29 days
- Property typeSingle family
- Style2 level
- Median school Score
- Year built2013
- Mortgage payment
Stunning freehold end unit townhome with a double car garage located in the award-winning Summit Park neighbourhood, close to schools and shopping, This must-see listing epitomizes luxurious living in a prime location. Premium large lot beautifully landscaped with irrigation system and enclosed backyard, features a stone patio, gazebo, storage shed, perennial gardens and a private side entrance which offers a tranquil space for relaxation and entertainment. Truly a serene backyard retreat. The main level is complemented by a welcoming foyer, powder room, and inside entry from the 2 car garage. Sun filled open-concept layout features large windows, California Shutters, pot lighting and is perfect for gatherings and everyday living. The kitchen is complete with gas stove, sleek granite countertops, stainless steel appliances and breakfast bar. Upstairs, you’ll find three generously sized bedrooms. The primary suite features a walk-in-closet and ensuite. An additional 4-piece bathroom, laundry room complete the upper level. Unspoiled basement awaits your creativity and finishing touches. Ideal location, close to schools, shopping, HSR, parks, conservation area, major highways, and more. (id:55581)
Home overview
- Cooling Central air conditioning
- Heat source Natural gas
- Heat type Forced air
- Sewer/ septic Municipal sewage system
- # total stories 2
- # parking spaces 4
- Has garage (y/n) Yes
- # full baths 2
- # half baths 1
- # total bathrooms 3.0
- # of above grade bedrooms 3
- Has fireplace (y/n) Yes
- Subdivision 503 - trinity
- Directions 1953922
- Lot size (acres) 0.0
- Building size 1509
- Listing # 40755181
- Property sub type Single family residence
- Status Active
- Full bathroom 2.845m X 1.803m
Level: 2nd - Bedroom 3.353m X 3.099m
Level: 2nd - Laundry 2.184m X 2.134m
Level: 2nd - Bathroom (# of pieces - 4) 2.692m X 1.6m
Level: 2nd - Primary bedroom 5.232m X 4.293m
Level: 2nd - Bedroom 4.42m X 2.692m
Level: 2nd - Living room 5.182m X 4.013m
Level: Main - Bathroom (# of pieces - 2) 1.88m X 1.397m
Level: Main - Dining room 3.912m X 2.464m
Level: Main - Kitchen 5.613m X 2.667m
Level: Main
- Listing source url Https://www.realtor.ca/real-estate/28700644/2-celestial-crescent-hannon
- Listing type identifier Idx

$-2,266
/ Month

