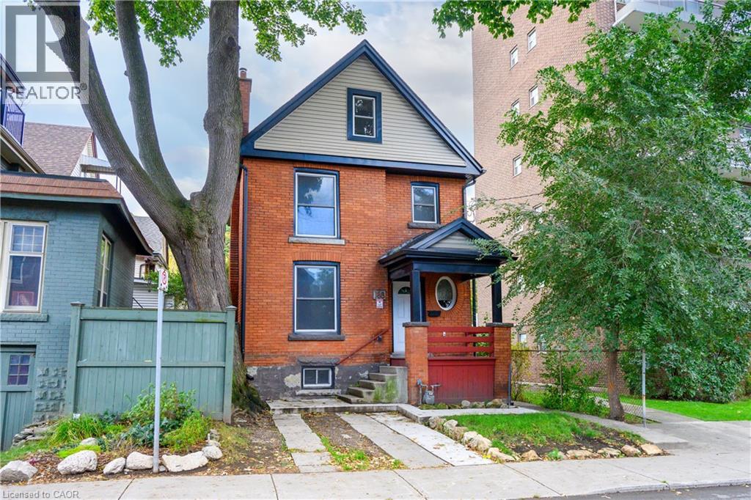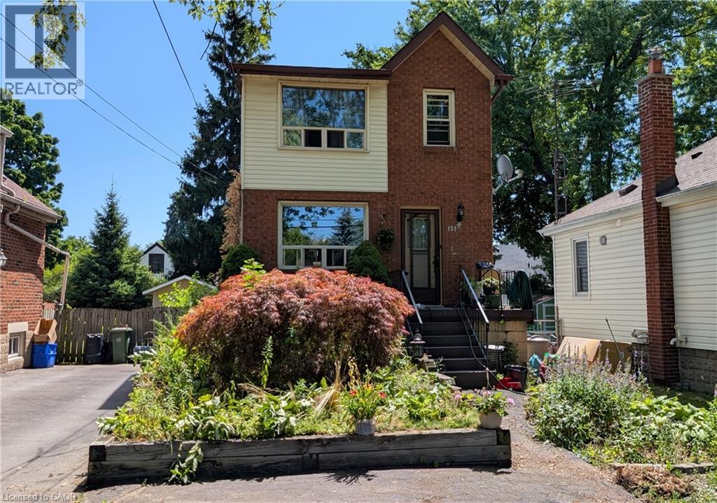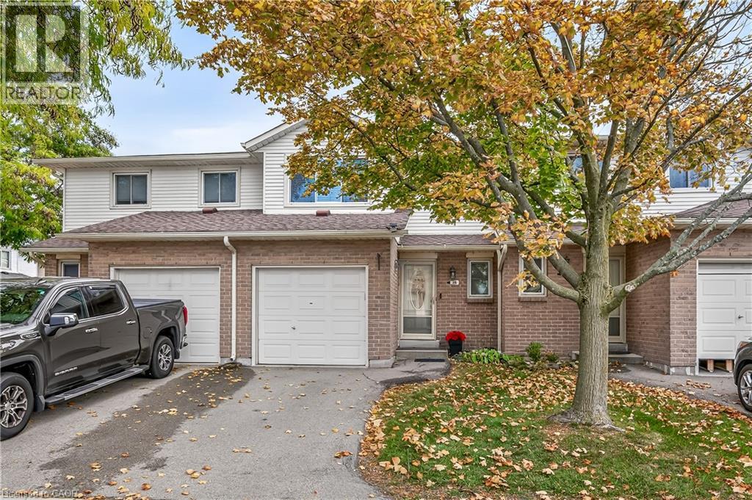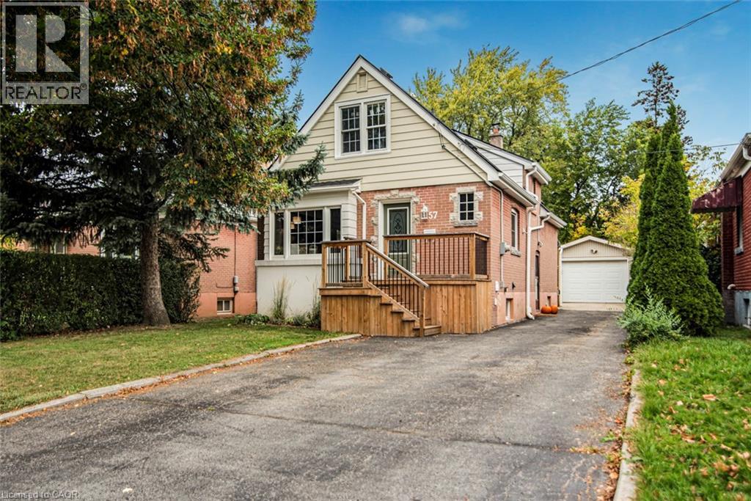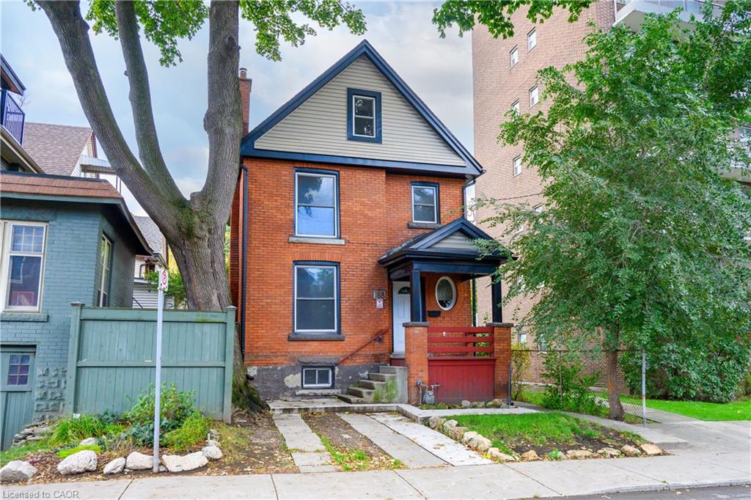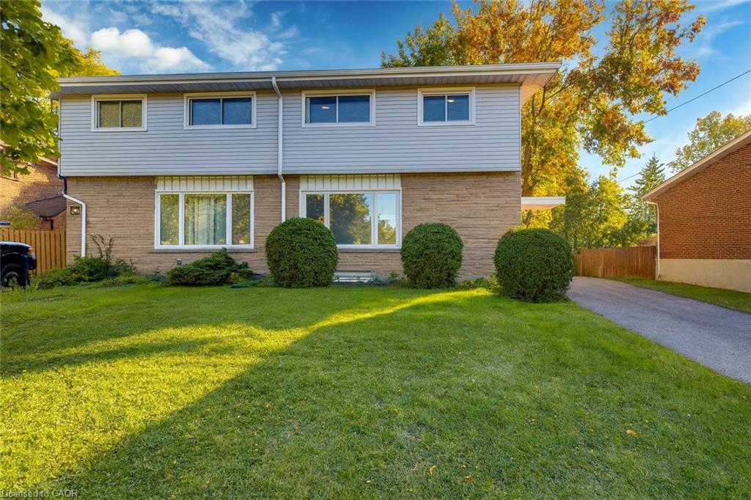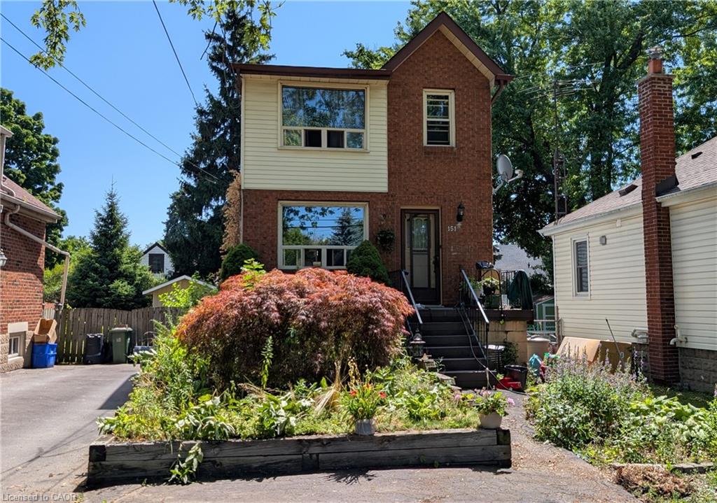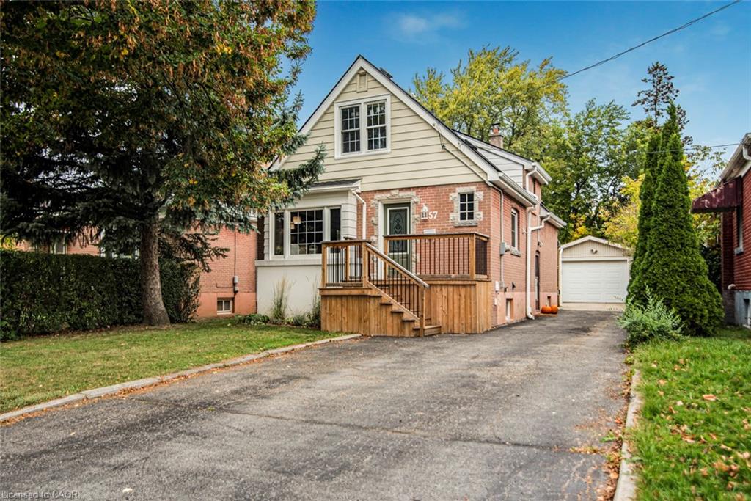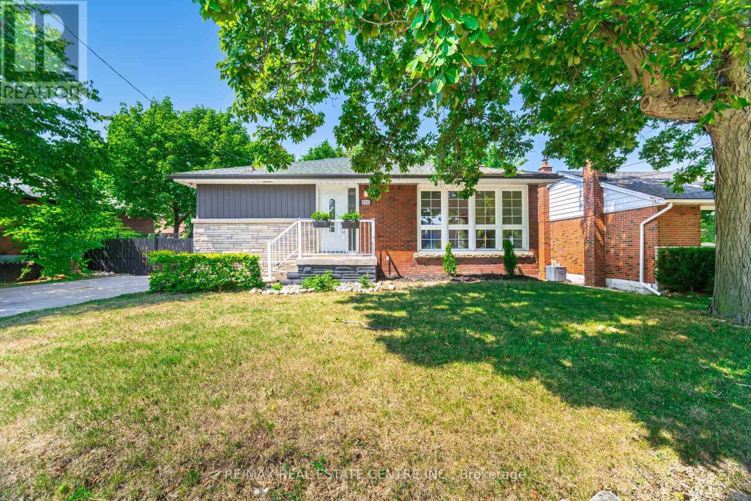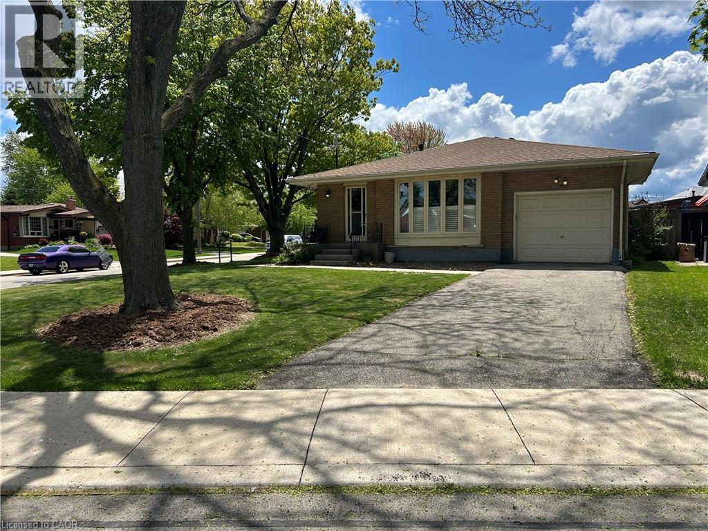
Highlights
Description
- Home value ($/Sqft)$394/Sqft
- Time on Houseful69 days
- Property typeSingle family
- Neighbourhood
- Median school Score
- Lot size5,097 Sqft
- Year built1963
- Mortgage payment
Welcome to 2 Melody Court! Situated on the corner of a family friendly cul-de-sac, you won't find a better place to begin the next chapter of your life. Cared for by its original owners, this home embraces the surrounding natural green space with sizable backyard complimented by mature trees. Inside, you will find a large living and dining area perfect for entertaining, relaxing or just enjoying some quality family time. Following through you will find the updated eat-in kitchen with ample cabinet space to spare. The upper level is home to the primary bedroom as well as another sizable bedroom and a 4-piece bath. Down from the main floor are two more bedrooms as well as a 2-piece bath. The recently finished basement (2025) boasts ample space for a recreation room with an office or living room, among many possibilities. The basement has been fully waterproofed (2025) providing a clean, dry and worry-free space for years to come. Out back you will find a large south facing backyard embracing all the afternoon sun, along with access to the garage. Upgrades include a 200-amp service electrical panel, and the attached garage is prewired for your electrical vehicle (EV) charging station along with three car parking. Melody has all the convenient amenities available within walking distance including schools, public transit, shopping, and easy access to the highway for work or leisure. Come by and see your future home! (id:63267)
Home overview
- Cooling Central air conditioning
- Heat source Natural gas
- Heat type Forced air
- Construction materials Concrete block, concrete walls
- Fencing Fence
- # parking spaces 3
- Has garage (y/n) Yes
- # full baths 1
- # half baths 1
- # total bathrooms 2.0
- # of above grade bedrooms 4
- Community features Quiet area, school bus
- Subdivision 182 - thorner
- Lot dimensions 0.117
- Lot size (acres) 0.12
- Building size 1776
- Listing # 40759129
- Property sub type Single family residence
- Status Active
- Living room 4.191m X 3.81m
Level: 2nd - Dining room 3.302m X 2.489m
Level: 2nd - Kitchen 5.182m X 3.023m
Level: 2nd - Bathroom (# of pieces - 4) 2.388m X 2.057m
Level: 3rd - Bedroom 3.505m X 2.921m
Level: 3rd - Primary bedroom 4.699m X 3.175m
Level: 3rd - Storage 7.214m X 5.385m
Level: Basement - Recreational room 6.807m X 6.223m
Level: Basement - Utility 3.556m X 2.921m
Level: Basement - Bedroom 2.972m X 2.565m
Level: Main - Bathroom (# of pieces - 2) 1.93m X 1.803m
Level: Main - Bedroom 4.064m X 3.912m
Level: Main
- Listing source url Https://www.realtor.ca/real-estate/28722524/2-melody-court-hamilton
- Listing type identifier Idx

$-1,866
/ Month

