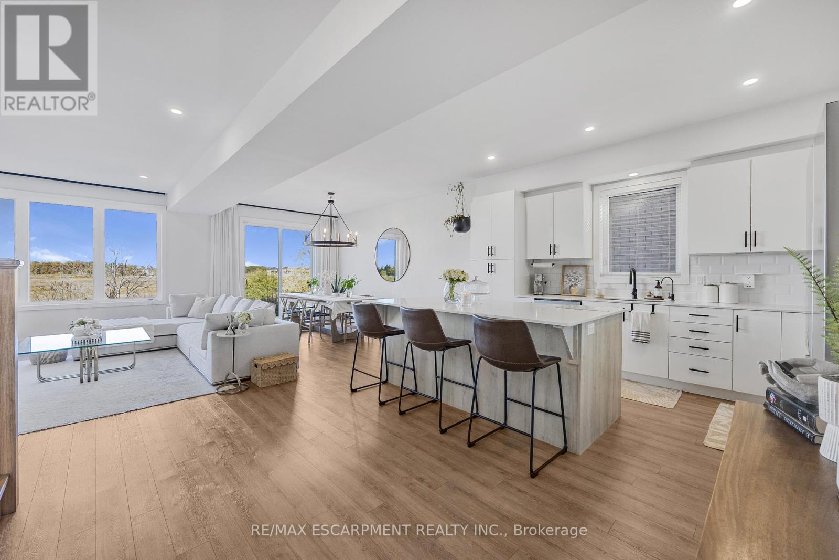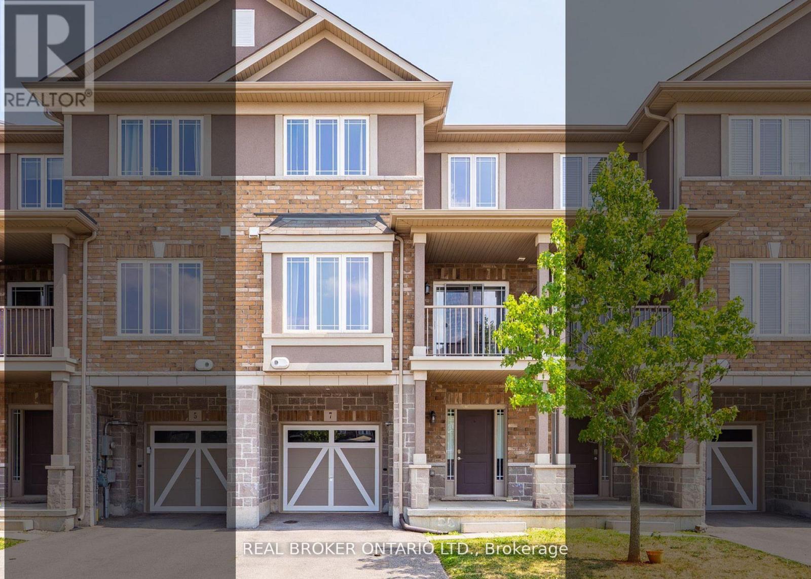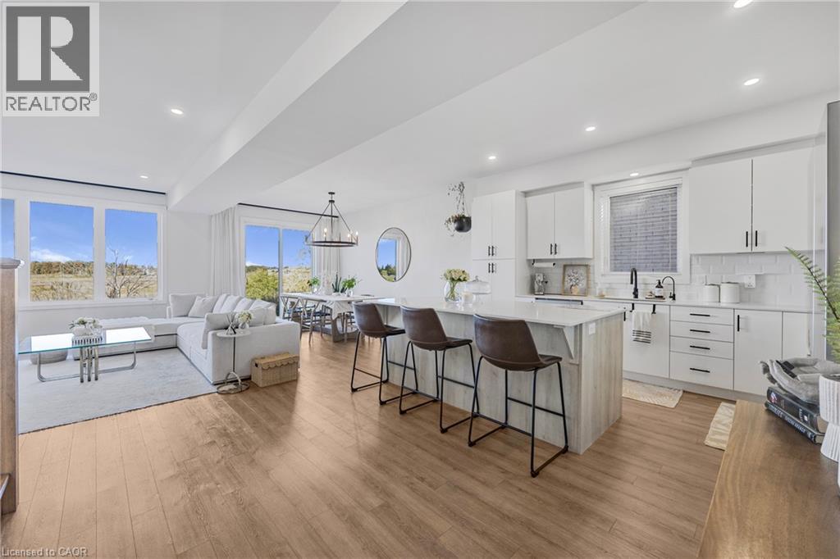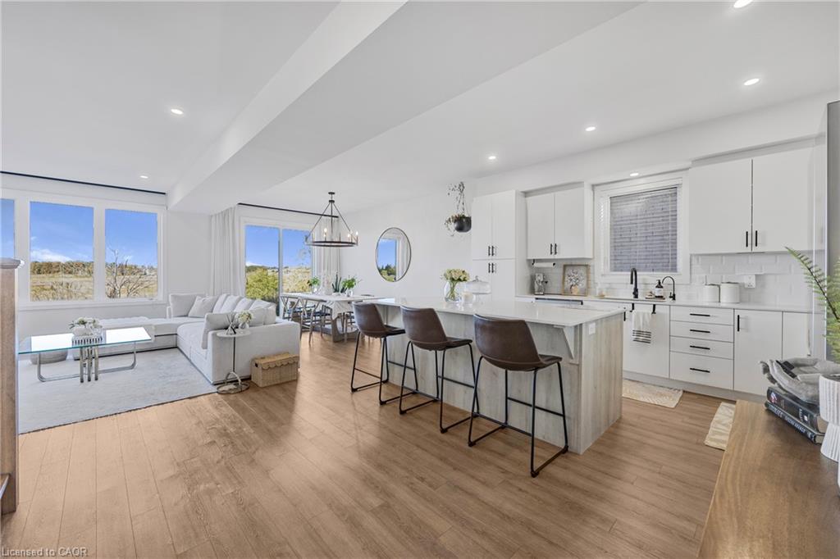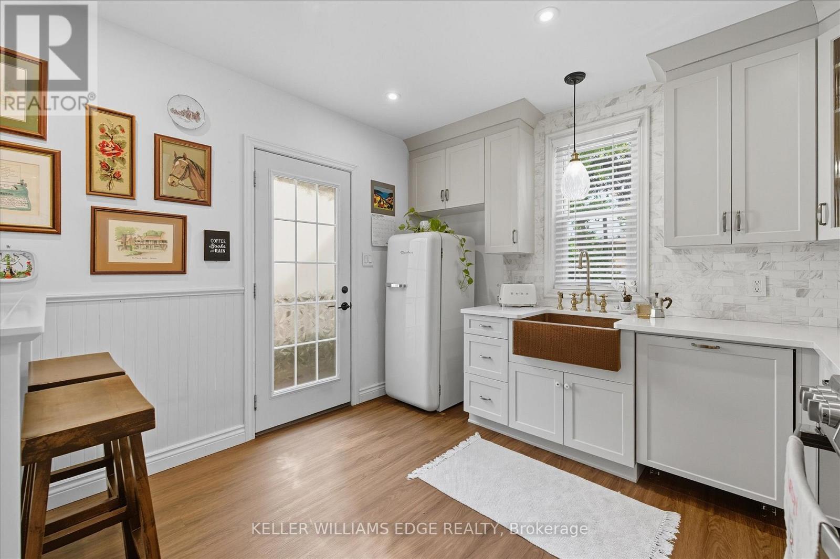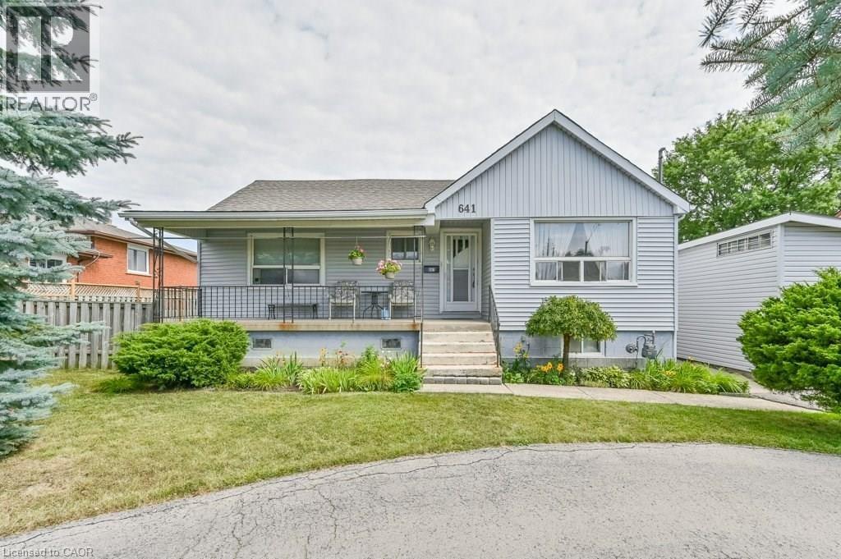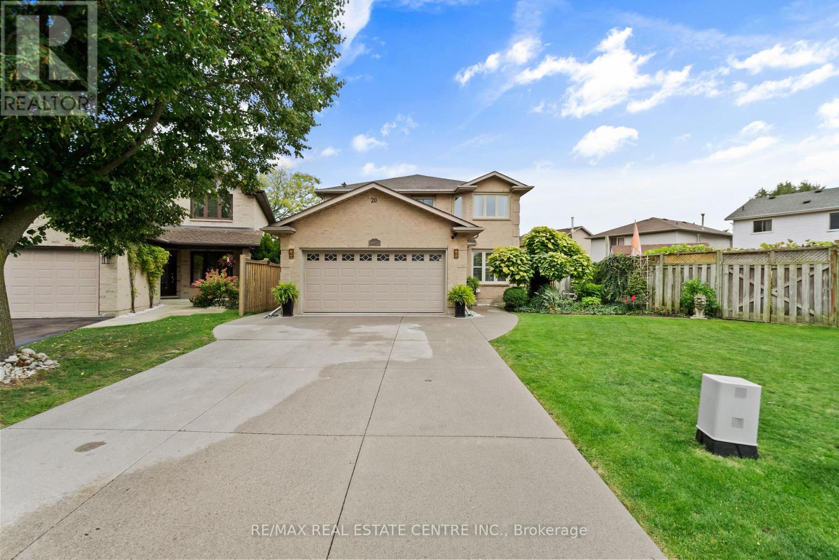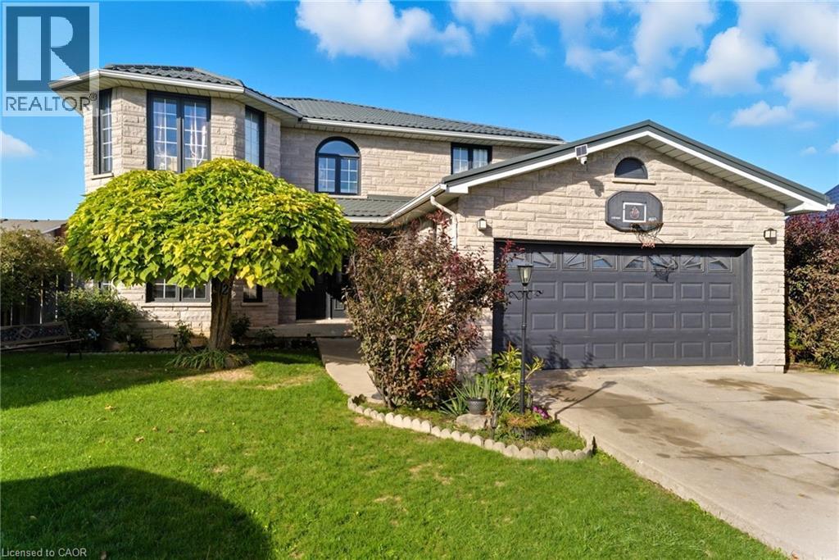
Highlights
Description
- Home value ($/Sqft)$263/Sqft
- Time on Housefulnew 6 days
- Property typeSingle family
- Style2 level
- Neighbourhood
- Median school Score
- Year built1988
- Mortgage payment
Welcome to 2 Morningstar Court — a stunning two-storey detached home located in the heart of Hamilton’s sought-after TRENHOLME neighbourhood. This Family Home is steps away from Mohawk Sports Park and BEAUTIFUL Trenholme Park! With nearly 4,000 sq. ft. of beautifully finished living space, this family home truly has it all. Step inside to find a spacious, light-filled layout perfect for both everyday living and entertaining. The main floor features inviting living and dining areas, a modern kitchen, and a cozy family room designed for comfort and connection. Upstairs, you’ll find four generously sized bedrooms, including a luxurious primary suite with ensuite. The fully finished basement takes relaxation to the next level with its private spa area — the perfect retreat after a long day. Nestled on a quiet court close to parks, schools, and all amenities. This family home blends space, style, and LOCATION seamlessly. Don't miss your chance to call this INCREDIBLE home yours! (id:63267)
Home overview
- Cooling Central air conditioning
- Heat source Natural gas
- Heat type Forced air
- Sewer/ septic Municipal sewage system
- # total stories 2
- # parking spaces 6
- Has garage (y/n) Yes
- # full baths 3
- # half baths 1
- # total bathrooms 4.0
- # of above grade bedrooms 4
- Has fireplace (y/n) Yes
- Community features Quiet area, school bus
- Subdivision 263 - trenholme
- Lot size (acres) 0.0
- Building size 3763
- Listing # 40778663
- Property sub type Single family residence
- Status Active
- Bedroom 3.759m X 3.835m
Level: 2nd - Bathroom (# of pieces - 4) 3.454m X 3.353m
Level: 2nd - Primary bedroom 3.683m X 5.766m
Level: 2nd - Bedroom 3.048m X 3.861m
Level: 2nd - Bathroom (# of pieces - 4) 2.489m X 2.54m
Level: 2nd - Bedroom 4.14m X 3.505m
Level: 2nd - Recreational room 3.505m X 7.036m
Level: Basement - Bathroom (# of pieces - 4) 5.537m X 3.48m
Level: Basement - Gym 5.918m X 3.327m
Level: Basement - Living room 4.547m X 3.48m
Level: Main - Breakfast room 4.343m X 3.48m
Level: Main - Family room 6.172m X 3.658m
Level: Main - Dining room 3.658m X 3.48m
Level: Main - Bathroom (# of pieces - 2) 1.651m X 1.651m
Level: Main - Kitchen 3.099m X 3.658m
Level: Main
- Listing source url Https://www.realtor.ca/real-estate/28983854/2-morningstar-court-hamilton
- Listing type identifier Idx

$-2,637
/ Month

