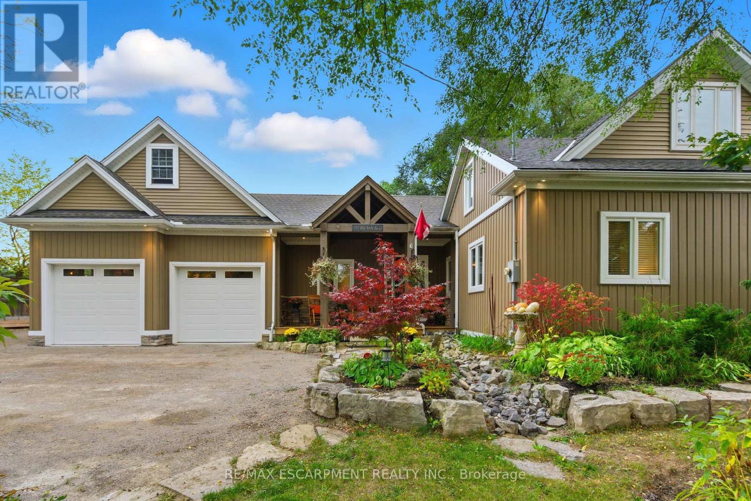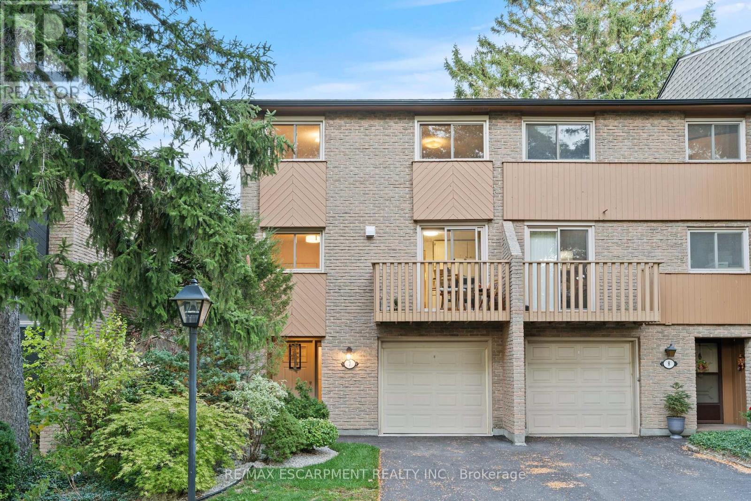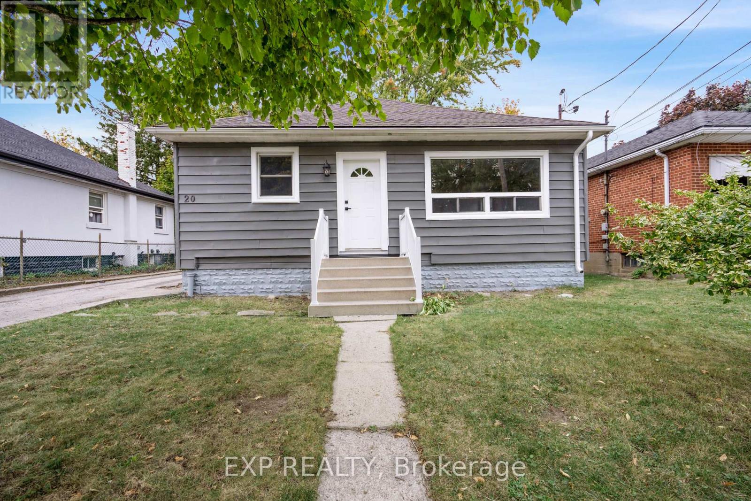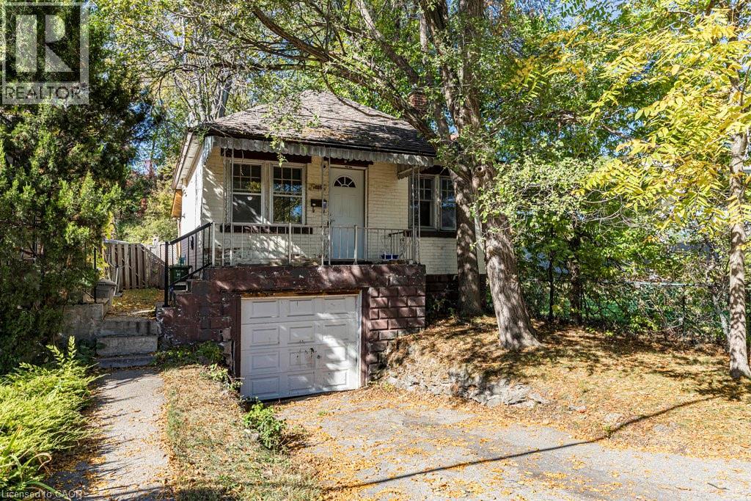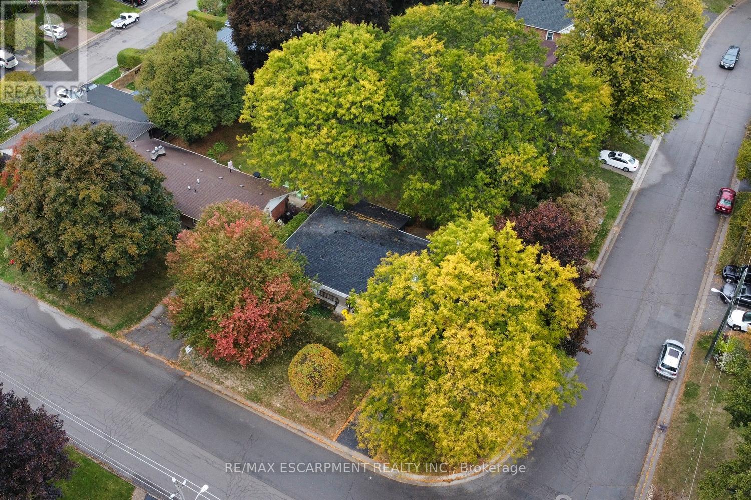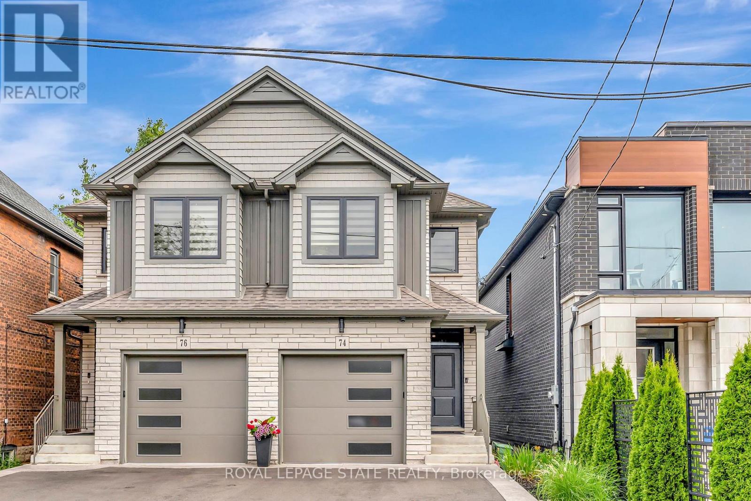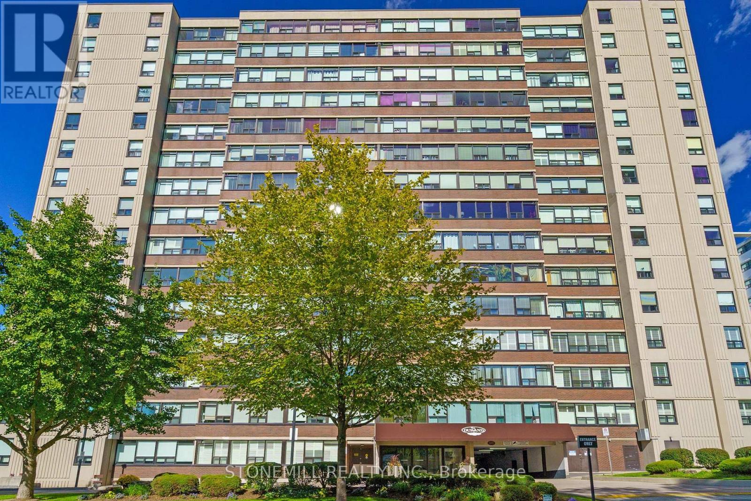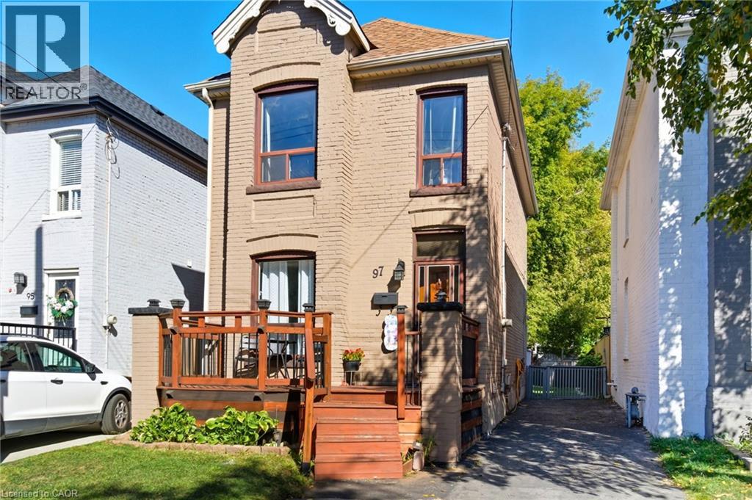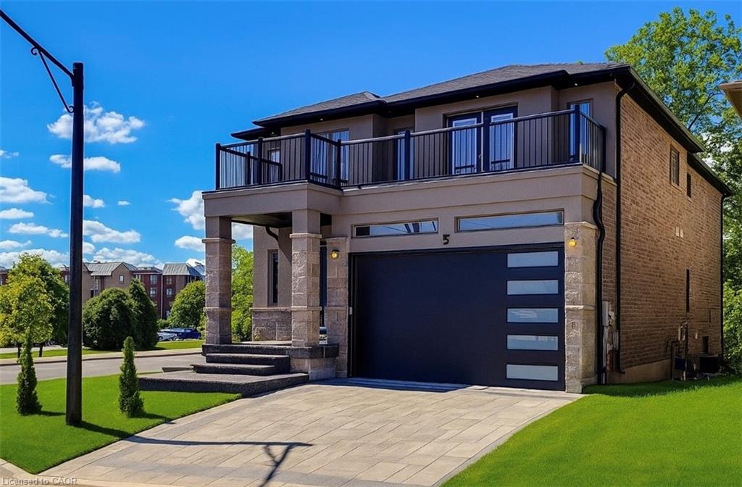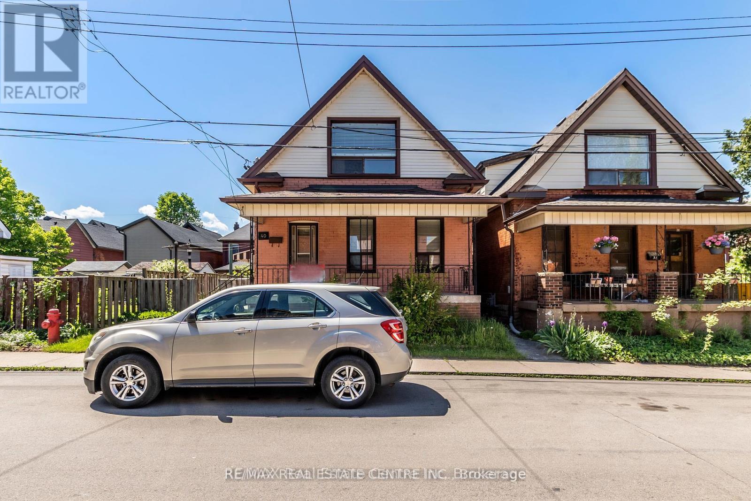- Houseful
- ON
- Hamilton
- Westdale South
- 2 Oak Knoll Dr
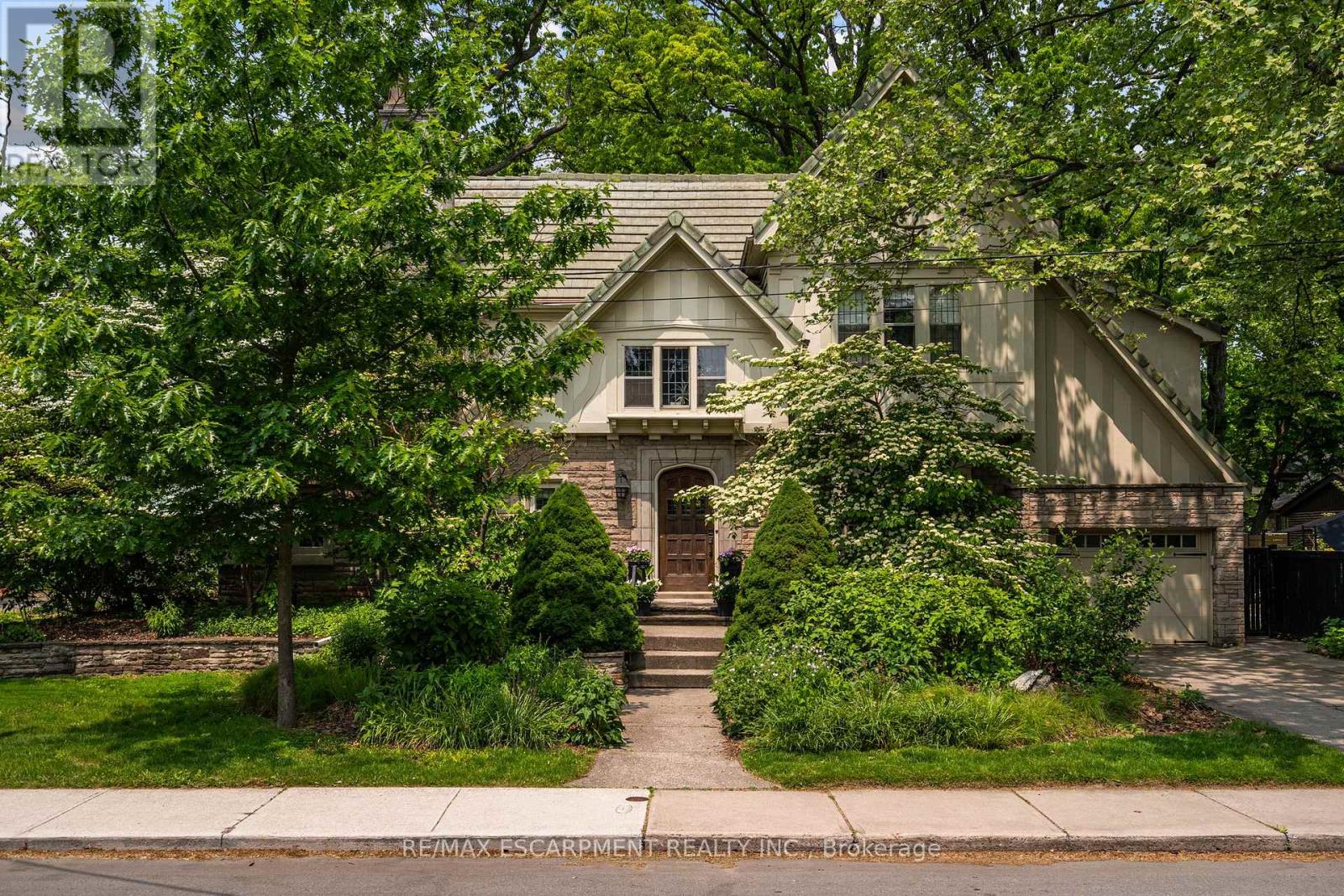
Highlights
Description
- Time on Houseful18 days
- Property typeSingle family
- Neighbourhood
- Median school Score
- Mortgage payment
Set on a quiet street in walkable, sought-after Westdale North, this exquisite Tudor Revival residence blends timeless architecture with modern amenities. A striking façade of angel stone and stucco is accented by original leaded glass windows, setting the tone for the character and quality found within. Inside, French doors open to elegant living and family rooms, where hardwood floors, wainscoting, and period-style lighting create a warm, inviting atmosphere. The chef-inspired kitchen features inset off-white cabinetry, soapstone counters, a Sub-Zero fridge, and clever storage solutions. Upstairs, the wide original staircase leads to two upper levels offering five generously sized bedrooms and a versatile den/laundry room. Three bedrooms feature built-in desks, while two enjoy private ensuites with natural stone, custom vanities, and in-floor heating also found in the dining room for extra comfort. Outdoors, the award-winning native garden and fully fenced backyard offer beauty and functionality with Credit Valley stone retaining walls, new concrete pavers, in-ground irrigation, and a gas BBQ hookup. A single-car garage with automatic opener, cedar-lined storage, and a premium concrete tile roof round out the thoughtful features. This is your rare chance to own a true architectural gem in one of Hamiltons most beloved neighbourhoods. (id:63267)
Home overview
- Cooling Central air conditioning, air exchanger
- Heat source Natural gas
- Heat type Hot water radiator heat
- Sewer/ septic Sanitary sewer
- # total stories 2
- # parking spaces 3
- Has garage (y/n) Yes
- # full baths 3
- # half baths 1
- # total bathrooms 4.0
- # of above grade bedrooms 5
- Has fireplace (y/n) Yes
- Community features Community centre
- Subdivision Westdale
- Lot desc Landscaped, lawn sprinkler
- Lot size (acres) 0.0
- Listing # X12258880
- Property sub type Single family residence
- Status Active
- Bathroom 3.66m X 1.8m
Level: 2nd - 3rd bedroom 3.99m X 3.66m
Level: 2nd - Primary bedroom 5.26m X 4.7m
Level: 2nd - Bathroom 2.31m X 1.98m
Level: 2nd - 4th bedroom 4.8m X 3.23m
Level: 2nd - Laundry 4.83m X 2.51m
Level: 2nd - Bathroom 2.41m X 1.91m
Level: 2nd - 2nd bedroom 3.94m X 2.74m
Level: 2nd - Other 4.62m X 2.54m
Level: 3rd - 5th bedroom 7.37m X 3m
Level: 3rd - Other 3.61m X 2.06m
Level: 3rd - Other 5.46m X 4.17m
Level: 3rd - Other 2.31m X 1.98m
Level: Basement - Other 2.26m X 1.8m
Level: Basement - Other 5.82m X 5.64m
Level: Basement - Other 2.95m X 2.41m
Level: Basement - Other 6.99m X 4.55m
Level: Basement - Utility 3.66m X 2.67m
Level: Basement - Living room 4.88m X 4.14m
Level: Main - Foyer 2.21m X 1.22m
Level: Main
- Listing source url Https://www.realtor.ca/real-estate/28551278/2-oak-knoll-drive-hamilton-westdale-westdale
- Listing type identifier Idx

$-5,733
/ Month



