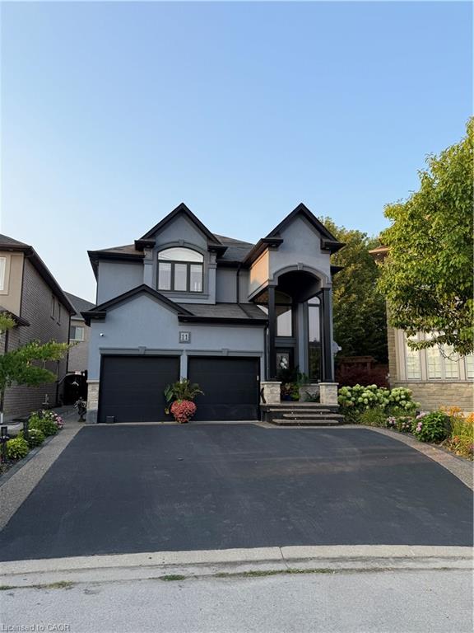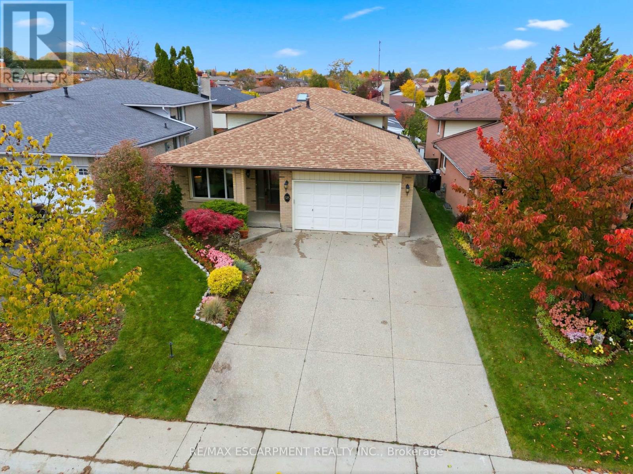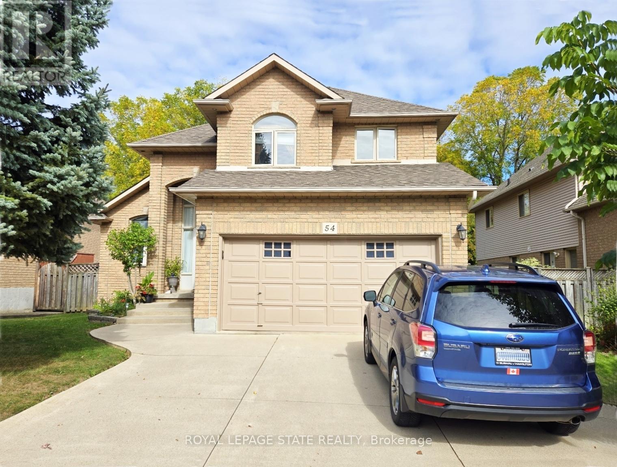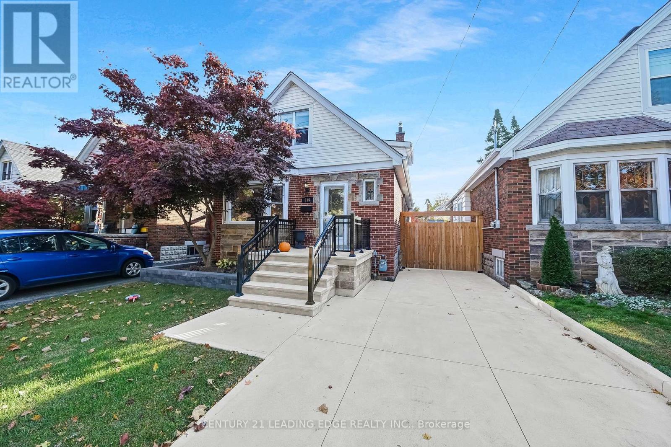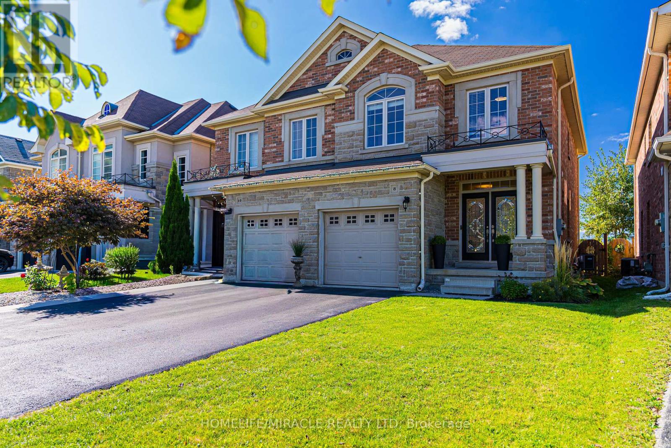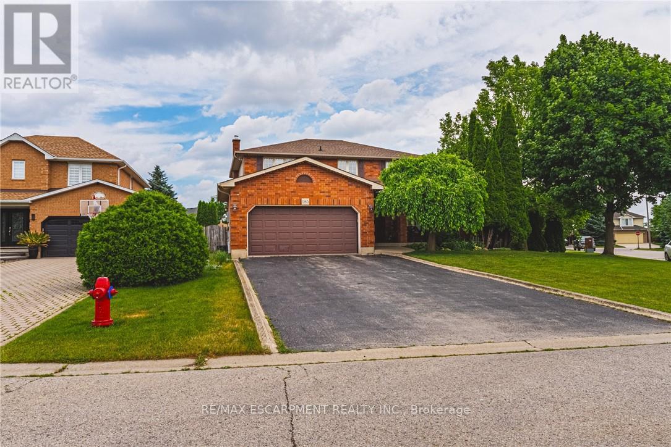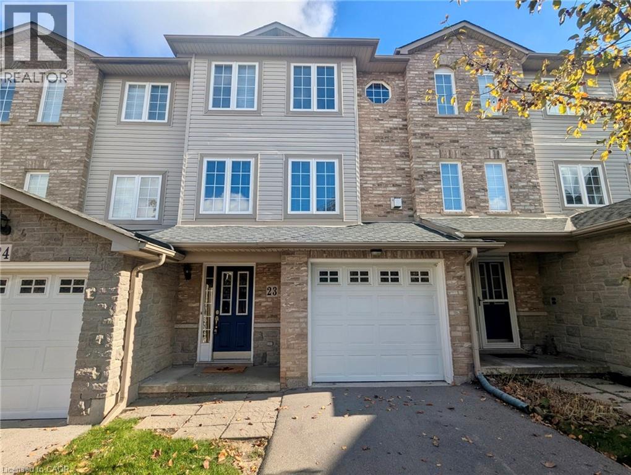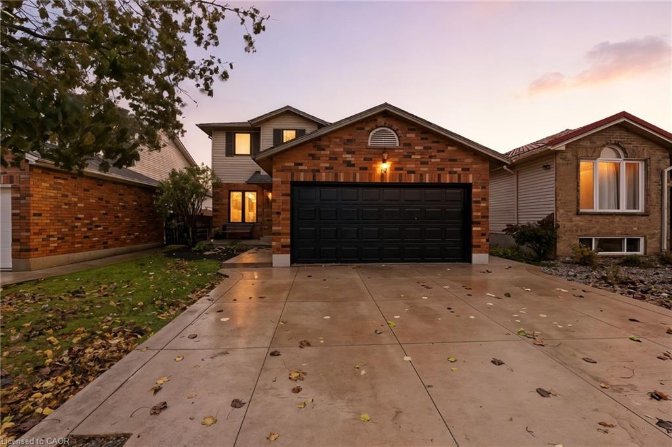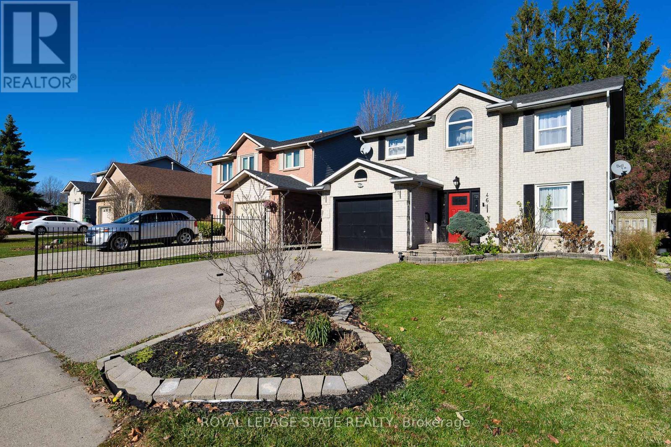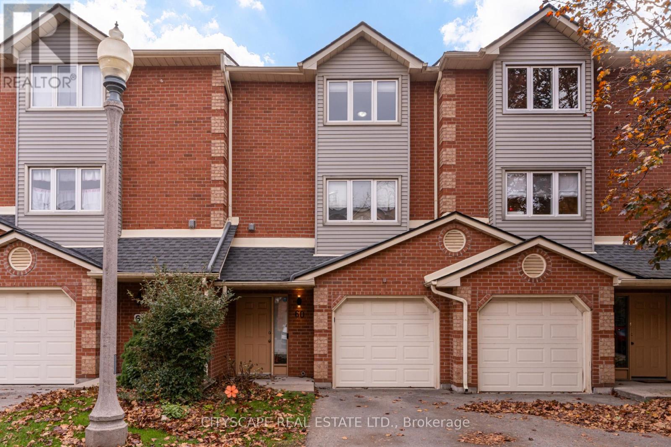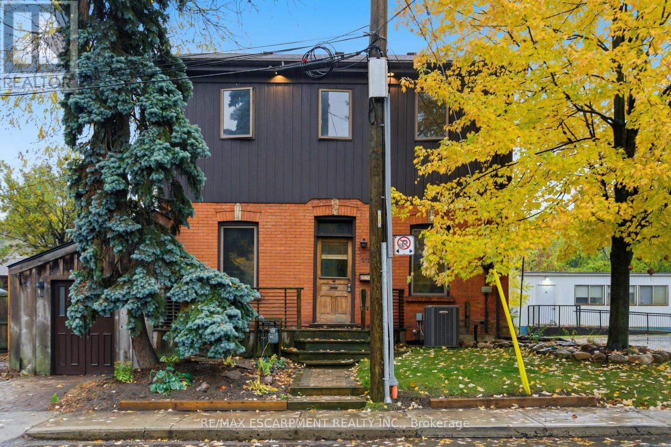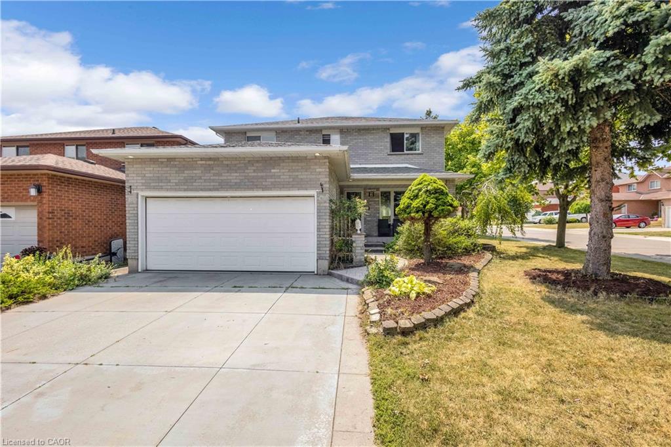
Highlights
Description
- Home value ($/Sqft)$433/Sqft
- Time on Housefulnew 6 days
- Property typeResidential
- StyleTwo story
- Neighbourhood
- Median school Score
- Year built1990
- Garage spaces2
- Mortgage payment
Welcome to this beautifully maintained home that offers style, comfort, and spacious living for your family. Step into a grand 16’9” foyer, highlighted by a welcoming spiral staircase. The renovated kitchen features quartz countertops, elegant floor tiles, crown moulding, a stylish backsplash, newer appliances, and a large centre island perfect for entertaining. Bright pot lights illuminate the entire main floor, which has been freshly painted and showcases hardwood flooring throughout the living, family, and dining rooms. Enjoy a large dining area, a generously sized living room, and a spacious and lovely family room. The home also includes a convenient inside entry to the garage, while sliding doors in the kitchen provide natural light and direct access to the backyard. The upper level features four spacious bedrooms and two bathrooms. The beautiful primary bedroom includes a nice-sized walk-in closet and a 4-piece ensuite. Stylish hardwood floors run throughout the entire upper level. The finished basement offers multiple living areas, providing a great space for family time or get-togethers with friends. It includes ample storage, a small kitchenette, and a 3-piece bathroom—perfect for a home gym, office, or additional living space. What else could you ask for? Outside, a double-wide driveway accommodates parking for up to six cars. Within proximity to schools, public transit, the YMCA, parks, Limeridge Shopping Mall, grocery stores including Food Basics and NoFrills, and the highway, this is truly the most convenient location. Best of all, you can walk to the majority of these places! This home truly has it all—modern upgrades, ample space, and thoughtful design to suit your lifestyle.
Home overview
- Cooling Central air
- Heat type Forced air, natural gas
- Pets allowed (y/n) No
- Sewer/ septic Sewer (municipal)
- Construction materials Brick, vinyl siding
- Foundation Poured concrete
- Roof Asphalt shing
- # garage spaces 2
- # parking spaces 6
- Has garage (y/n) Yes
- Parking desc Attached garage, garage door opener, built-in, in/out parking
- # full baths 3
- # half baths 1
- # total bathrooms 4.0
- # of above grade bedrooms 4
- # of rooms 17
- Appliances Dishwasher, dryer, microwave, range hood, refrigerator, stove, washer
- Has fireplace (y/n) Yes
- Laundry information In-suite
- Interior features Auto garage door remote(s), central vacuum
- County Hamilton
- Area 18 - hamilton mountain
- Water source Municipal
- Zoning description C
- Elementary school Helen detwiler & st.marguette d'youville
- High school St. jean de brebeuf & nora frances henderson
- Lot desc Urban, rectangular, airport, ample parking, greenbelt, highway access, hospital, library, major anchor, major highway, park, place of worship, playground nearby, public transit, rec./community centre, school bus route, schools, shopping nearby
- Lot dimensions 41.99 x 104.99
- Approx lot size (range) 0 - 0.5
- Basement information Full, finished
- Building size 2192
- Mls® # 40782378
- Property sub type Single family residence
- Status Active
- Tax year 2025
- Bathroom Second
Level: 2nd - Primary bedroom Second
Level: 2nd - Bedroom Second
Level: 2nd - Bedroom Second
Level: 2nd - Bathroom Second
Level: 2nd - Bedroom Second
Level: 2nd - Recreational room Basement
Level: Basement - Kitchen Kitchenette
Level: Basement - Family room Basement
Level: Basement - Bathroom Basement
Level: Basement - Other Furnace Room
Level: Basement - Storage Basement
Level: Basement - Dining room Main
Level: Main - Kitchen Main
Level: Main - Bathroom Main
Level: Main - Living room Main
Level: Main - Living room Main
Level: Main
- Listing type identifier Idx

$-2,533
/ Month

