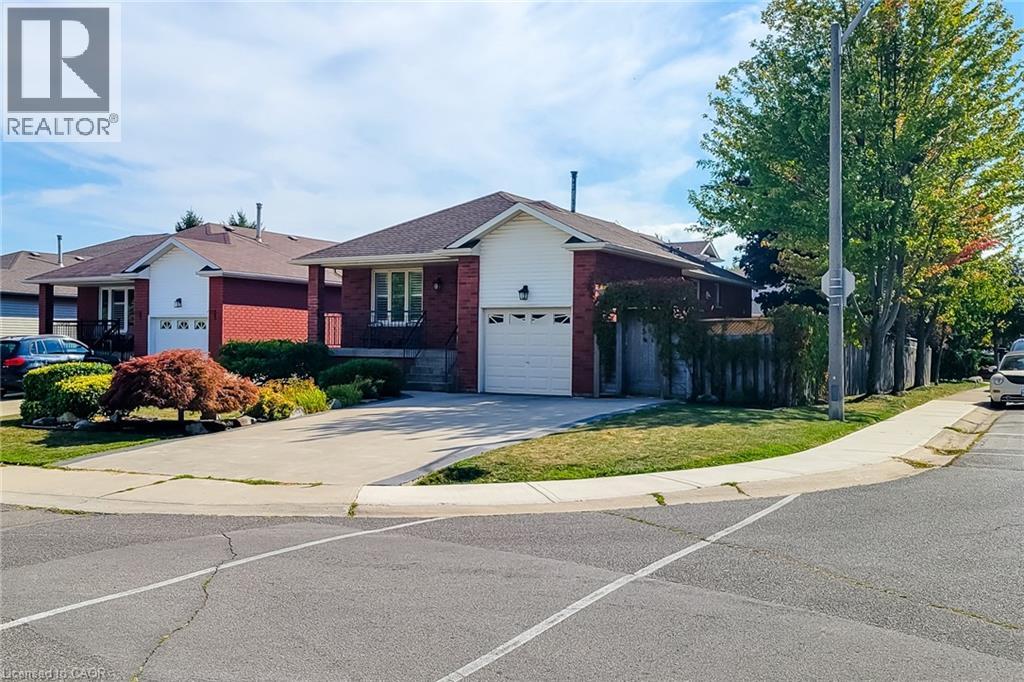- Houseful
- ON
- Hamilton
- Templemead
- 2 Silverton Dr

Highlights
Time on Houseful
6 hours
School rated
5.4/10
Description
- Home value ($/Sqft)$362/Sqft
- Time on Housefulnew 6 hours
- Property typeSingle family
- StyleRaised bungalow
- Neighbourhood
- Median school Score
- Year built1993
- Mortgage payment
This elevated ranch offers an open concept main floor with plenty of natural light. The upper level features 3 spacious bedrooms, perfect for family living. One bathroom on main floor that is a 5 piece and 1 bathroom in the basement that is a 3 piece. Attached 1-car garage plus parking for up to 4 additional cars in the driveway provides ample space for vehicles. The fully finished basement boasts a bright 3-bedroom in-law apartment with a private side entrance. With an impressive average ceiling height of 8'3 and large windows, the lower level feels open, airy and welcoming. The open concept layout makes it ideal for extended family or rental potential. Includes 2 fridges, 2 stoves, washer, dryer and dishwasher. (id:63267)
Home overview
Amenities / Utilities
- Cooling Central air conditioning
- Heat source Natural gas
- Heat type Forced air
- Sewer/ septic Municipal sewage system
Exterior
- # total stories 1
- # parking spaces 5
- Has garage (y/n) Yes
Interior
- # full baths 2
- # total bathrooms 2.0
- # of above grade bedrooms 6
Location
- Community features School bus
- Subdivision 264 - templemead
- Directions 1524554
Overview
- Lot size (acres) 0.0
- Building size 2481
- Listing # 40770261
- Property sub type Single family residence
- Status Active
Rooms Information
metric
- Bedroom 3.531m X 3.277m
Level: Basement - Bathroom (# of pieces - 3) 3.099m X 2.438m
Level: Basement - Living room 4.445m X 3.835m
Level: Basement - Bedroom 4.826m X 3.708m
Level: Basement - Bedroom 3.531m X 3.454m
Level: Basement - Kitchen 2.946m X 3.556m
Level: Basement - Bathroom (# of pieces - 5) Measurements not available
Level: Main - Bedroom 3.556m X 3.658m
Level: Main - Bedroom 3.708m X 2.972m
Level: Main - Kitchen 4.496m X 3.175m
Level: Main - Primary bedroom 4.496m X 2.997m
Level: Main - Living room / dining room 7.087m X 3.277m
Level: Main
SOA_HOUSEKEEPING_ATTRS
- Listing source url Https://www.realtor.ca/real-estate/28900655/2-silverton-drive-hamilton
- Listing type identifier Idx
The Home Overview listing data and Property Description above are provided by the Canadian Real Estate Association (CREA). All other information is provided by Houseful and its affiliates.

Lock your rate with RBC pre-approval
Mortgage rate is for illustrative purposes only. Please check RBC.com/mortgages for the current mortgage rates
$-2,397
/ Month25 Years fixed, 20% down payment, % interest
$
$
$
%
$
%

Schedule a viewing
No obligation or purchase necessary, cancel at any time
