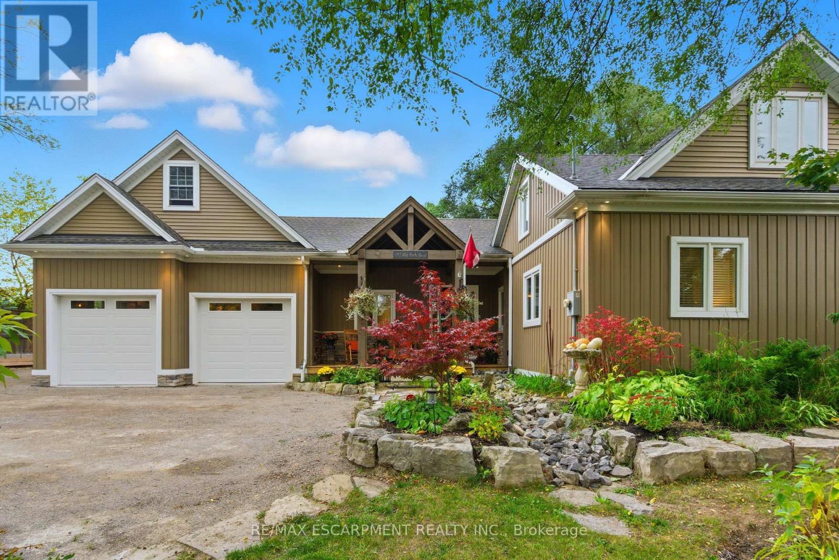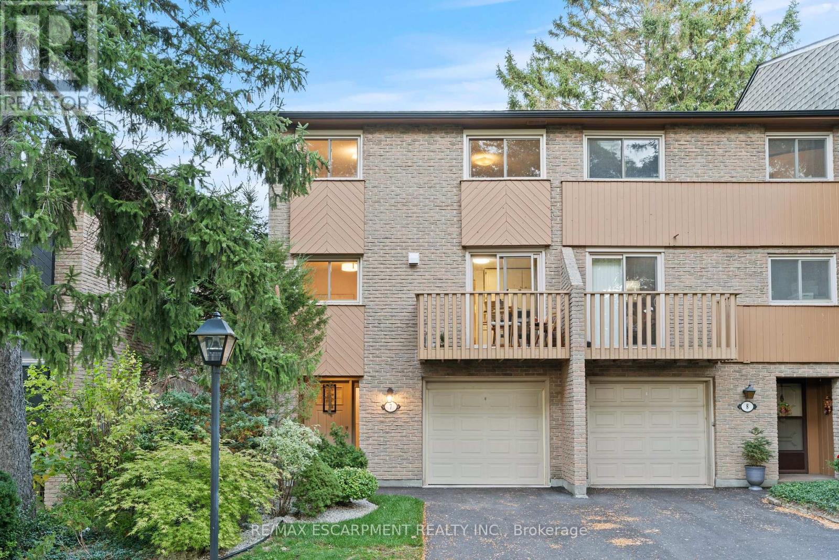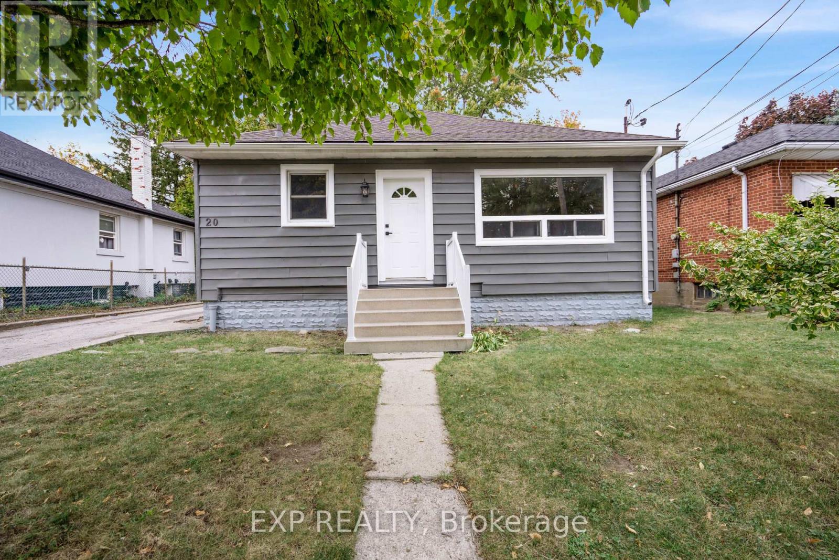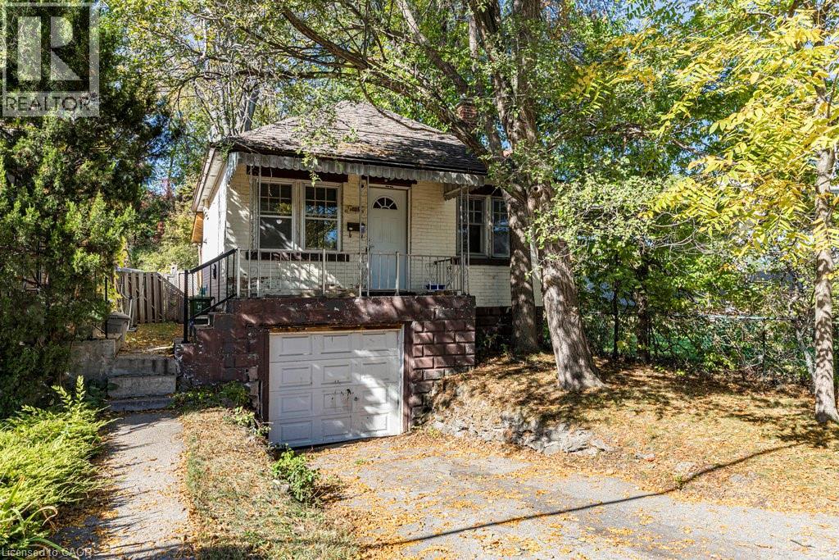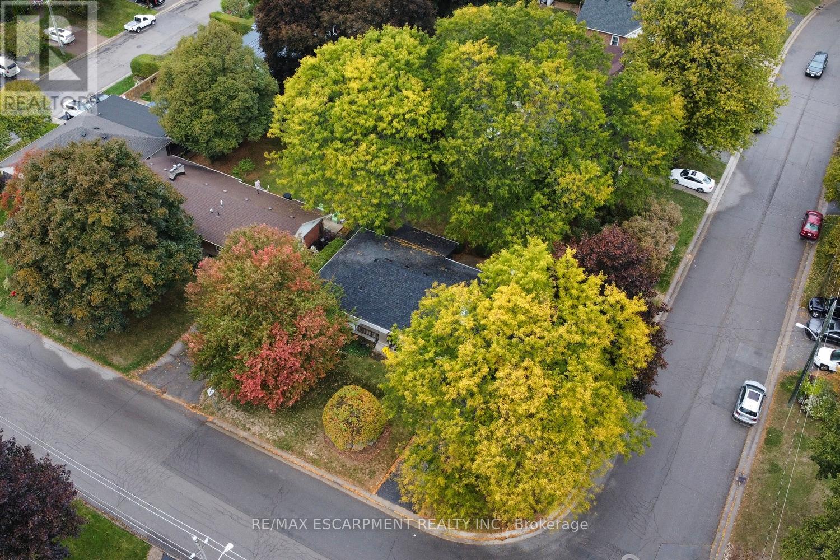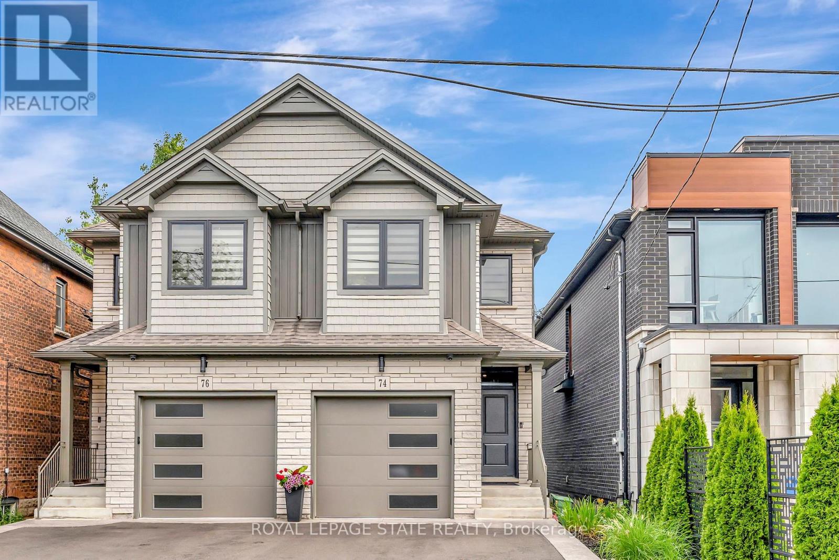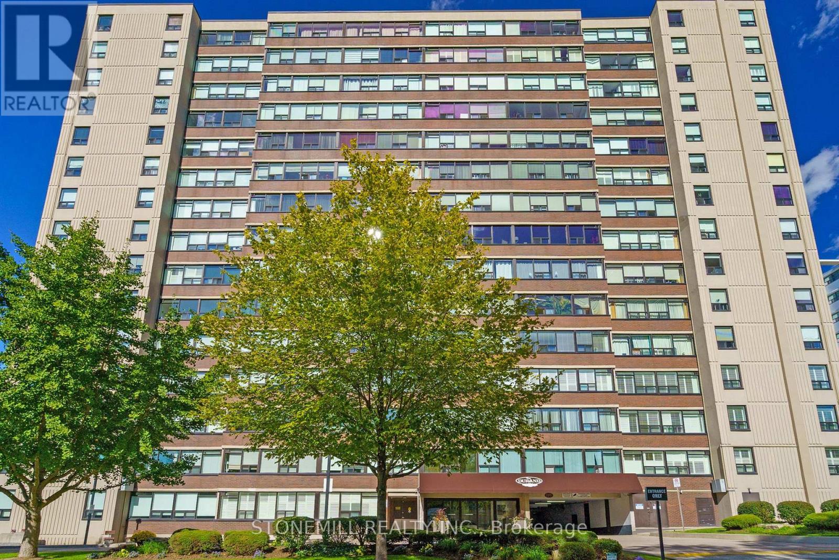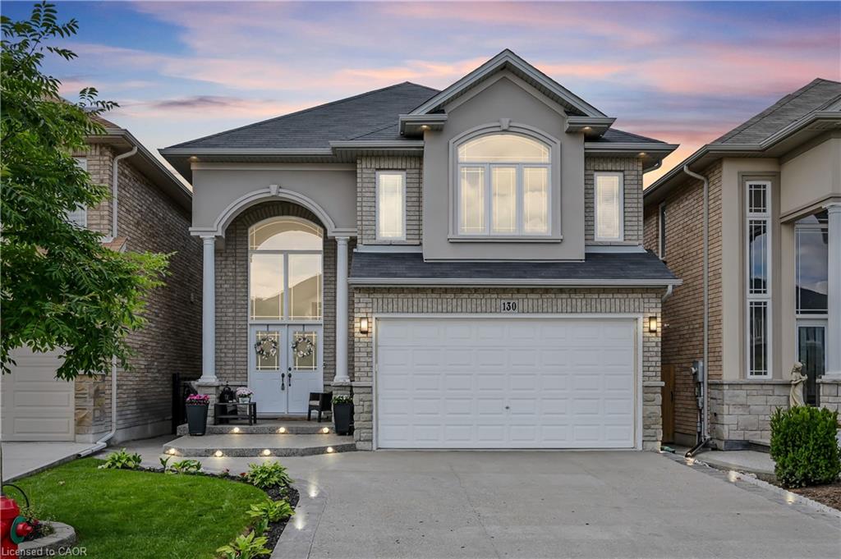- Houseful
- ON
- Hamilton
- Ainslie Wood East
- 5 2 Stroud Rd
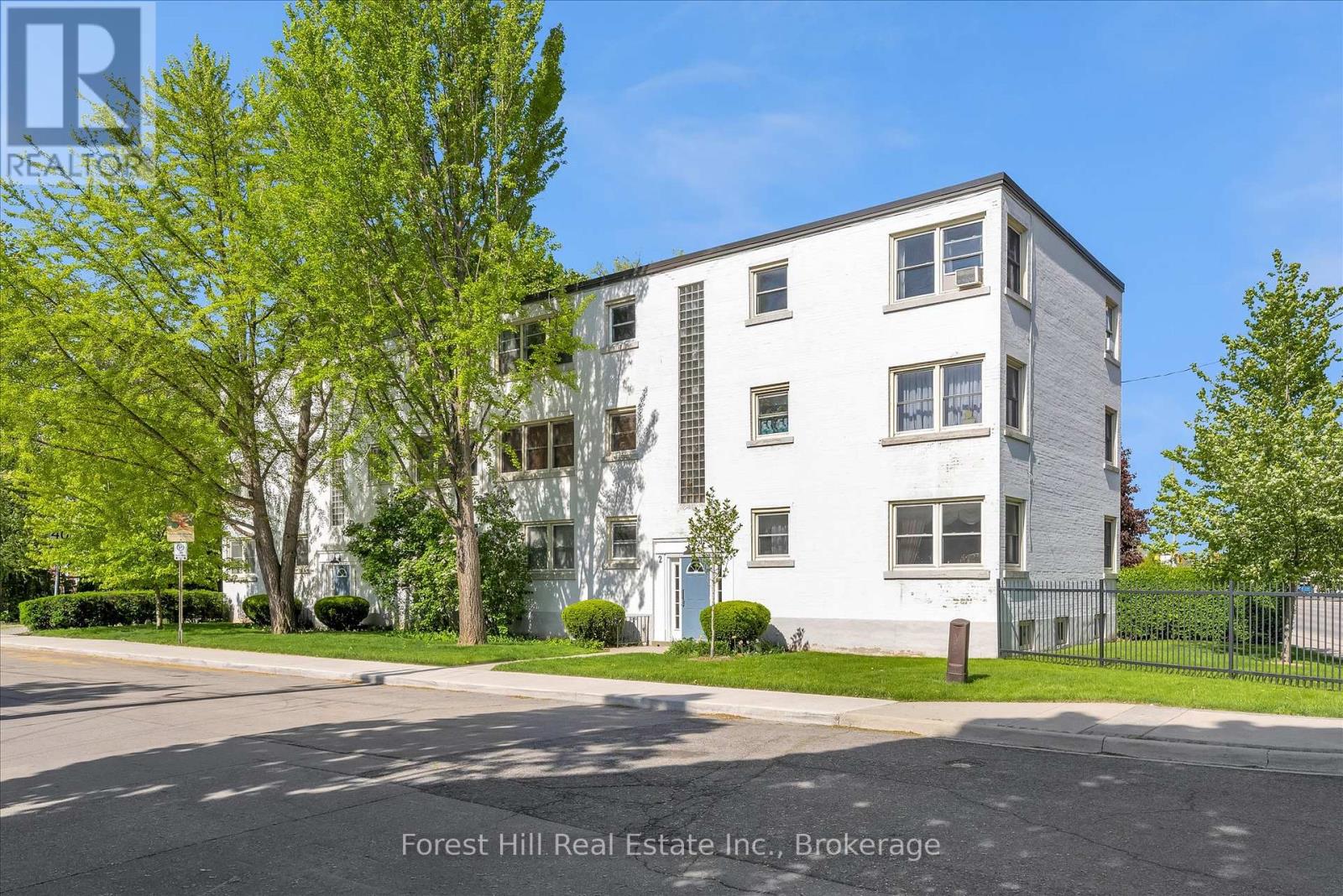
Highlights
Description
- Time on Housefulnew 3 days
- Property typeSingle family
- Neighbourhood
- Median school Score
- Mortgage payment
This beautifully renovated co-op apartment blends style and substance. Wide-plank hickory-look engineered hardwood flows throughout. A large kitchen opening brightens the space with natural light and offers great sight-lines. The bathroom is modern with updated plumbing, a window, porcelain tile, and a spacious shower. A sliding barn-style door adds character and privacy to the generous bedroom. The kitchen boasts solid maple shaker cabinets, stainless steel appliances, and dimmable LED pot lights. Smart storage solutions include a foyer closet with built-in bench. Unit has upgraded electrical (panel, wiring, switches, lights), and underfloor soundproofing. Close to McMaster Hospital, cafés, restaurants, transit (80m to bus stop to downtown and 150m to bus stop to Dundas), and highways. Monthly fee: $400 (includes property taxes, heat, water, building insurance).This quiet, adult-only, non-smoking co-operative community promotes pride of ownership. Units must be owner-occupied, ensuring a stable and respectful environment. Potential buyer(s) must be approved by the Board. Seller moving due to work relocation. (id:63267)
Home overview
- Cooling Window air conditioner
- Heat source Natural gas
- Heat type Radiant heat
- # parking spaces 1
- # full baths 1
- # total bathrooms 1.0
- # of above grade bedrooms 1
- Community features Pet restrictions
- Subdivision Ainslie wood
- Lot size (acres) 0.0
- Listing # X12468682
- Property sub type Single family residence
- Status Active
- Kitchen 3.073m X 2.743m
Level: 3rd - Living room 4.597m X 3.606m
Level: 3rd - Bedroom 4.826m X 2.997m
Level: 3rd - Bathroom Measurements not available
Level: 3rd
- Listing source url Https://www.realtor.ca/real-estate/29002939/5-2-stroud-road-hamilton-ainslie-wood-ainslie-wood
- Listing type identifier Idx

$-507
/ Month





