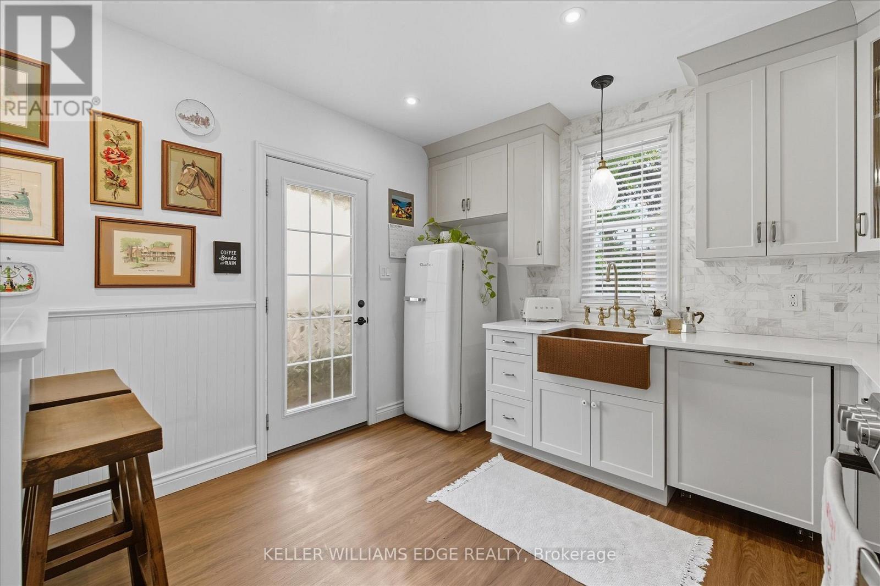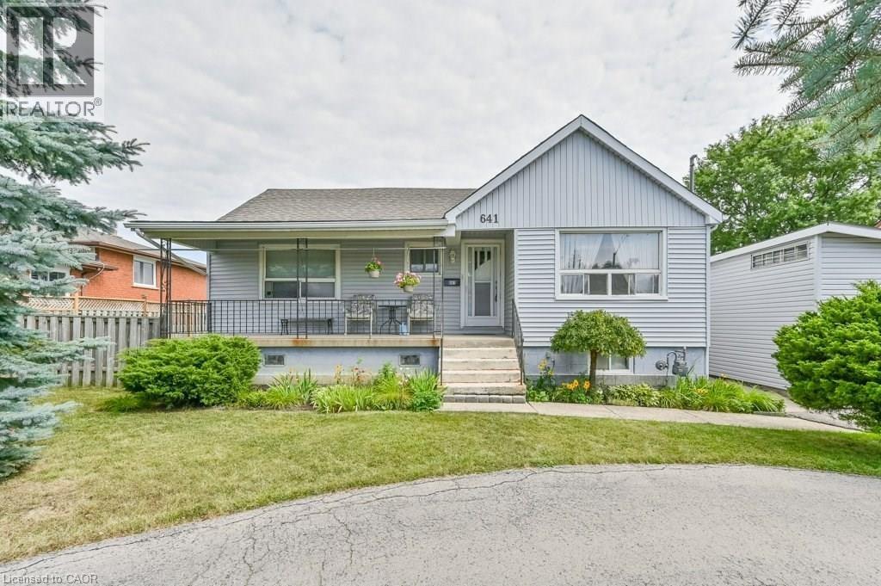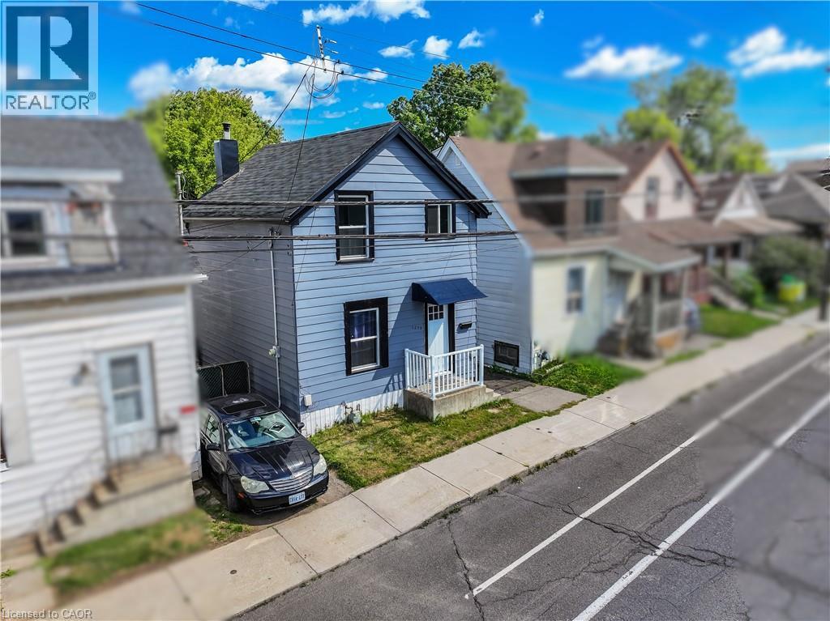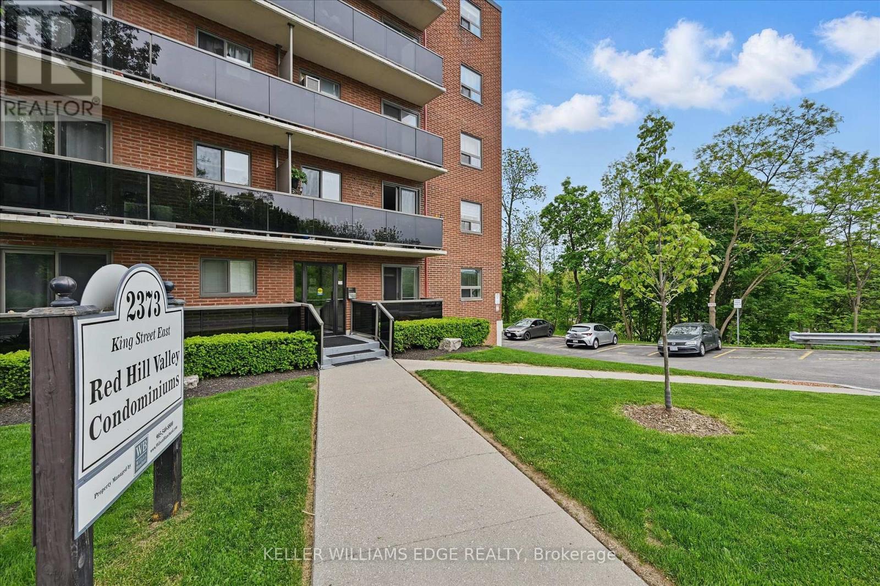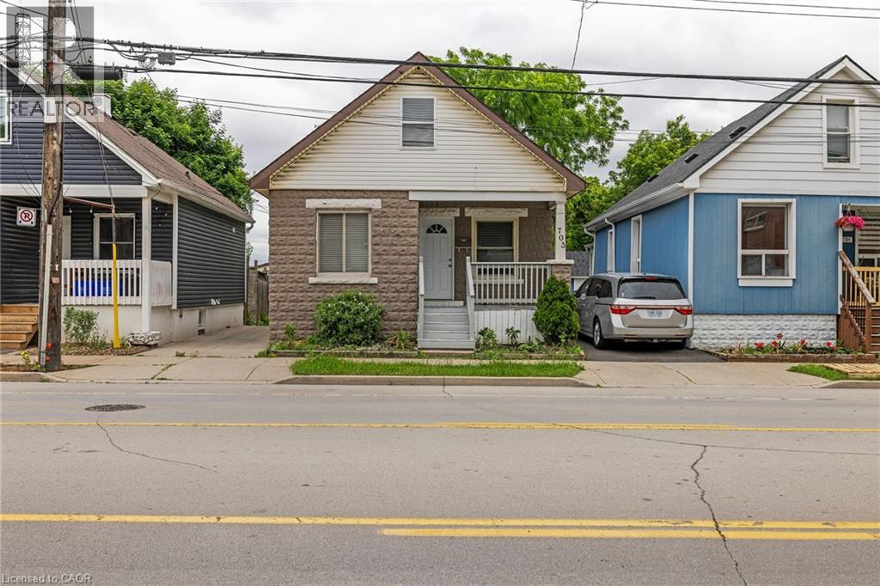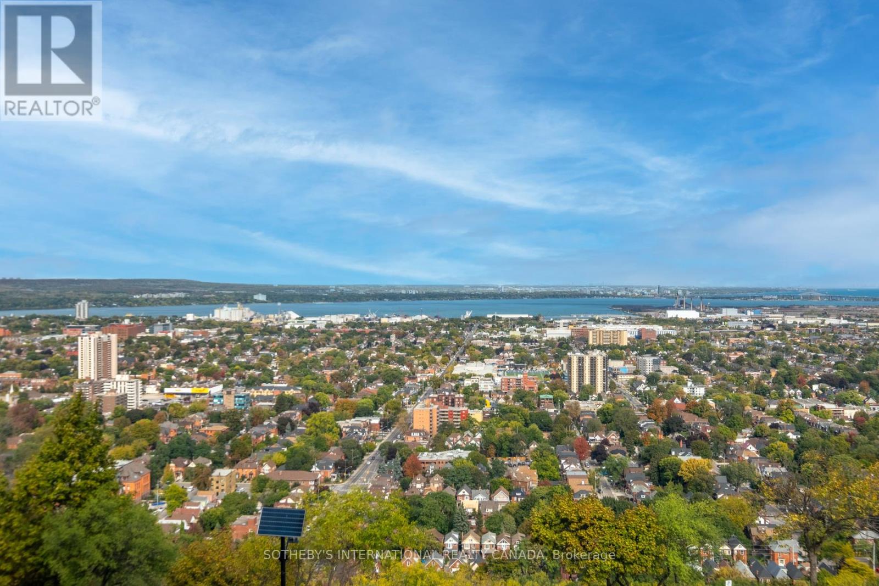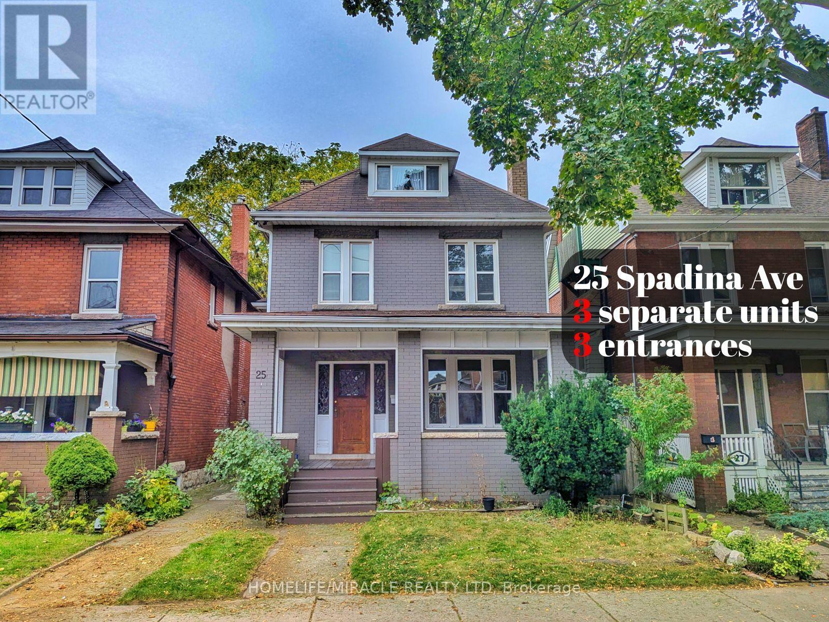- Houseful
- ON
- Hamilton
- Huntington
- 20 Burfield Ave
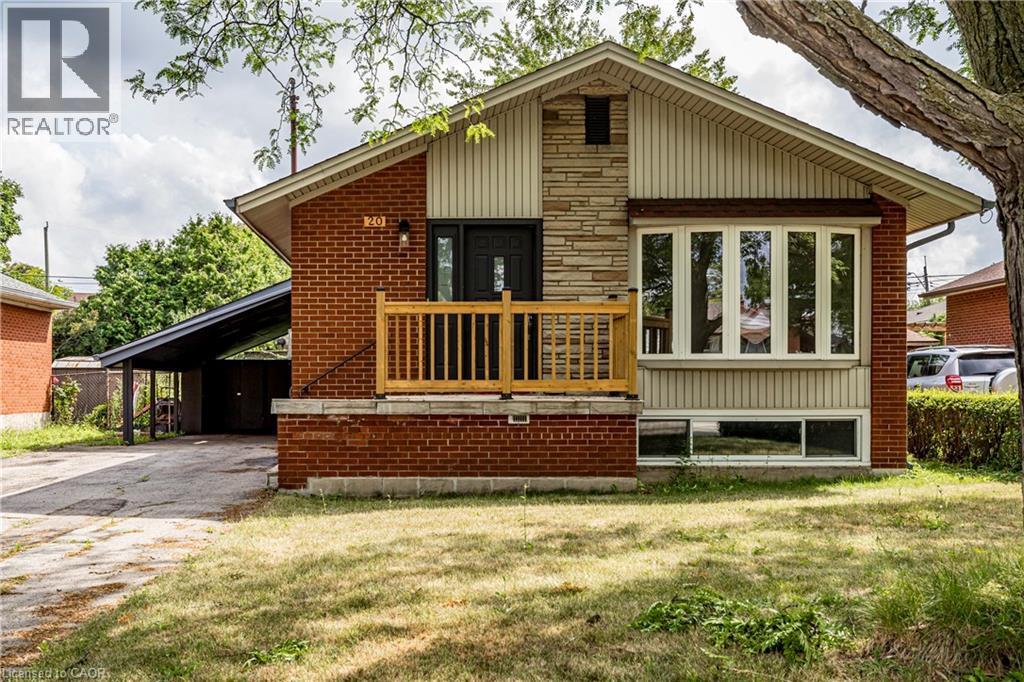
Highlights
Description
- Home value ($/Sqft)$349/Sqft
- Time on Houseful40 days
- Property typeSingle family
- StyleBungalow
- Neighbourhood
- Median school Score
- Mortgage payment
Welcome to 20 Burfield Avenue! This turnkey bungalow is more than meets the eye and features 5 beds, 2 baths and 2 kitchens over 2 thoughtfully renovated floors. The main level offers a large living space full of natural light, modern flooring and pot lights. The dine-in kitchen is a chef’s dream with stainless steel appliances, quartz counter tops and plenty of cabinet space. Continue down the hall to find 3 generous bedrooms and a 4-piece bathroom updated with quality fixtures. The fully finished basement has a separate entrance, garden level windows, 2 bedrooms, 3-piece bath and a quality full kitchen. 20 Burfield offers layout flexibility and could be a perfect fit for buyers looking for a great in-law suite or multi-generational living. Sitting on a 49x100 ft lot this lovely home offers parking for 5 cars, including one carport space, a private yard made for entertaining and just waiting for the next owner’s green thumb. Situated in the family-friendly neighbourhood of Huntington, 20 Burfield offers convenient access to transit, shopping, great schools, parks and the rail trail. Nothing to do but move in and enjoy. (id:63267)
Home overview
- Cooling Central air conditioning
- Heat source Natural gas
- Heat type Forced air
- Sewer/ septic Municipal sewage system
- # total stories 1
- # parking spaces 5
- Has garage (y/n) Yes
- # full baths 2
- # total bathrooms 2.0
- # of above grade bedrooms 5
- Community features Quiet area, community centre, school bus
- Subdivision 253 - huntington
- Lot size (acres) 0.0
- Building size 2222
- Listing # 40767558
- Property sub type Single family residence
- Status Active
- Utility 2.362m X 2.692m
Level: Basement - Bathroom (# of pieces - 3) 1.956m X 2.134m
Level: Basement - Laundry 1.321m X 0.762m
Level: Basement - Family room 6.172m X 7.798m
Level: Basement - Bedroom 3.429m X 5.08m
Level: Basement - Bedroom 4.039m X 2.286m
Level: Basement - Kitchen 2.743m X 4.928m
Level: Basement - Bathroom (# of pieces - 4) 2.388m X 2.388m
Level: Main - Primary bedroom 3.556m X 3.632m
Level: Main - Bedroom 3.556m X 2.794m
Level: Main - Bedroom 3.429m X 2.54m
Level: Main - Eat in kitchen 3.48m X 4.978m
Level: Main - Living room 3.556m X 5.563m
Level: Main
- Listing source url Https://www.realtor.ca/real-estate/28840883/20-burfield-avenue-hamilton
- Listing type identifier Idx

$-2,067
/ Month






