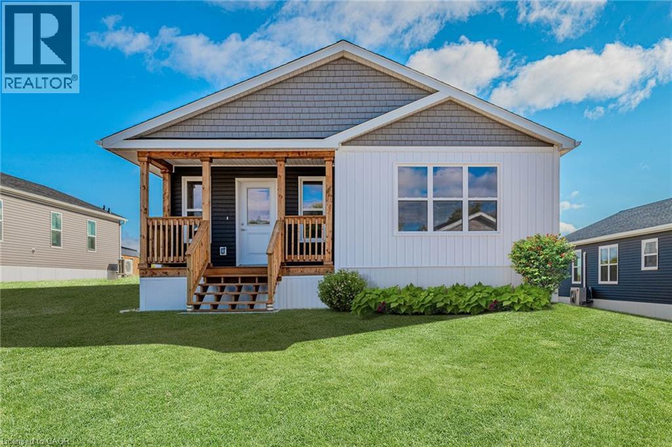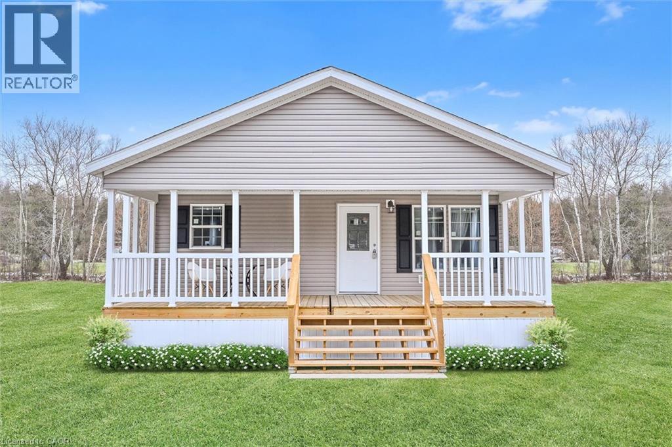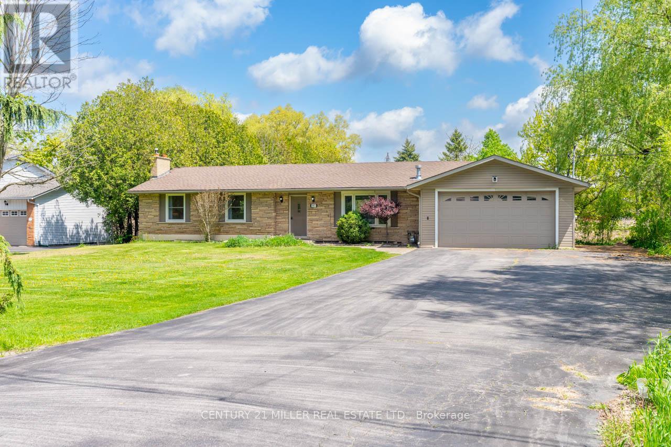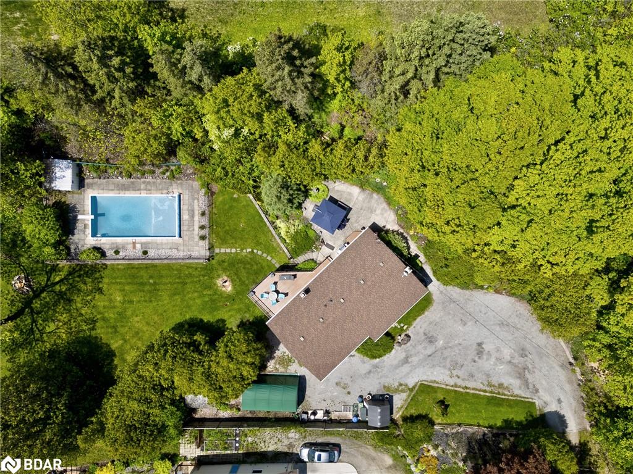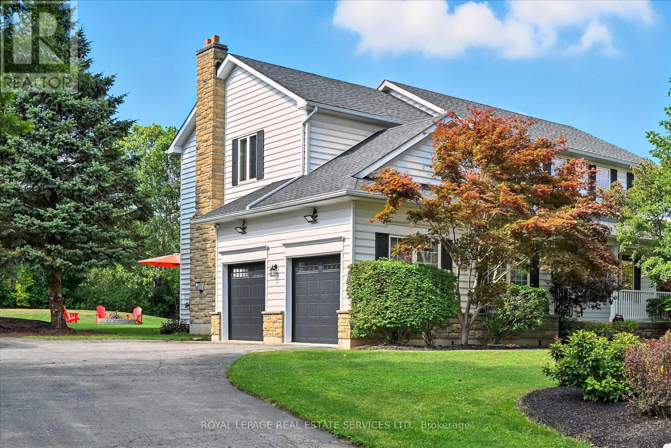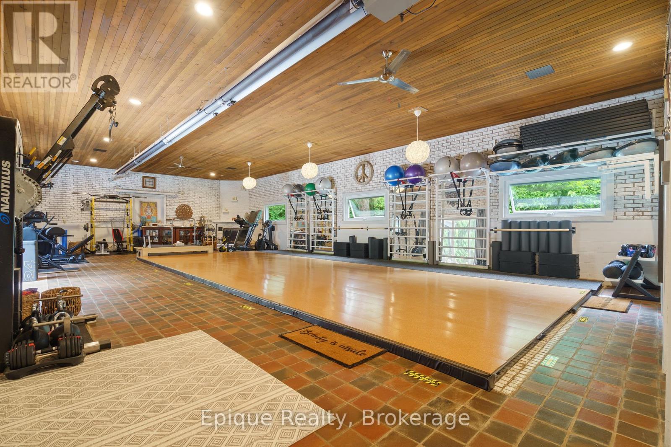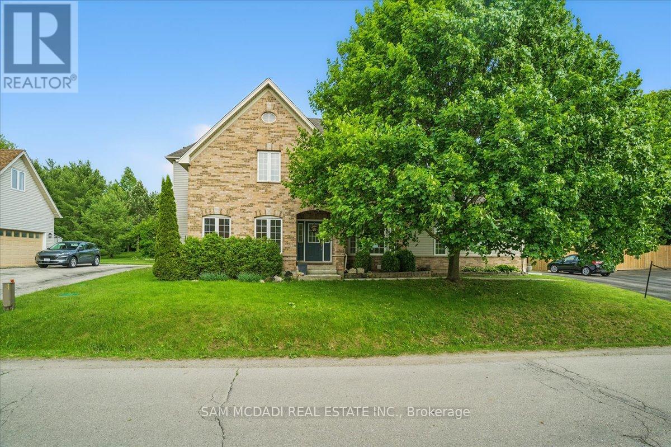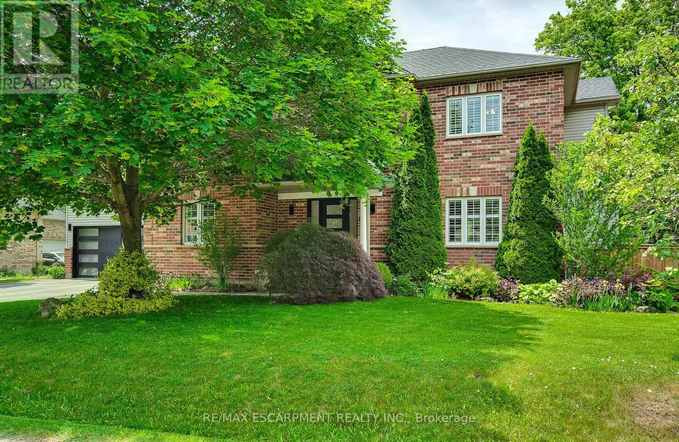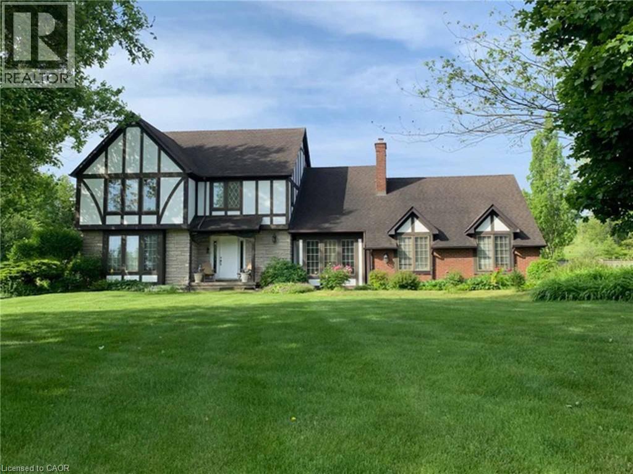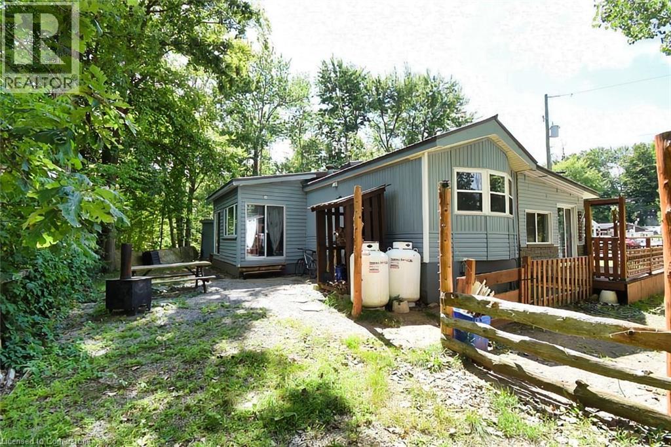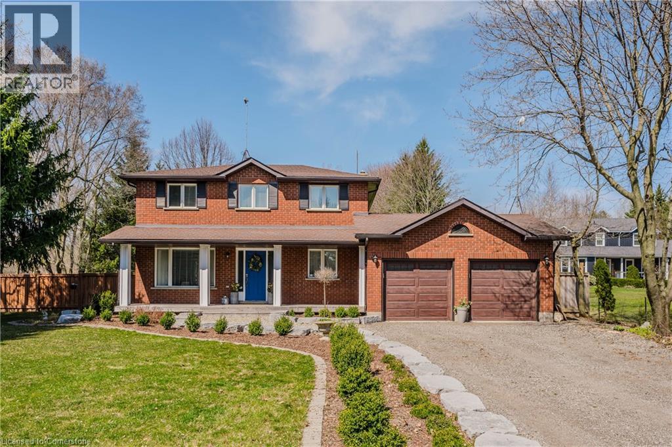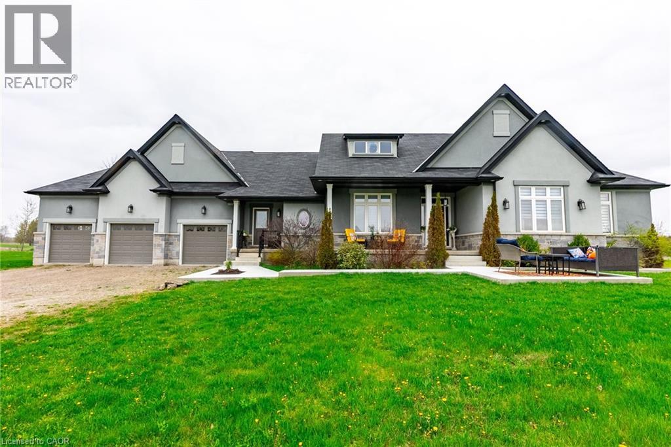
20 Chesswood Trl
20 Chesswood Trl
Highlights
Description
- Home value ($/Sqft)$789/Sqft
- Time on Houseful130 days
- Property typeSingle family
- StyleBungalow
- Median school Score
- Mortgage payment
Welcome to this stunning 3000-square-foot home, with the potential to finish an additional 3000-square-feet on the lower level, perfectly situated on a peaceful dead-end street and surrounded by equally exquisite homes. Step into the impressive foyer where the quality of craftsmanship is immediately evident. To your left, a generous formal dining room sets the tone for elegant entertaining, while straight ahead, a sprawling living room centered around a cozy propane fireplace flows seamlessly into the show-stopping open-concept kitchen. On the south side of the home are two bedrooms, including a guest bedroom with access to a private 3-piece bathroom and the luxurious primary suite featuring a spa-inspired 5-piece ensuite and a spacious walk-in closet. The north wing of the home offers thoughtful convenience with a secondary entrance, a walk-in pantry and a well-equipped main floor laundry room with direct access to the oversized 3-car garage. Further along, you'll find two generously sized bedrooms and a beautifully finished 5-piece bathroom. The finished staircase leads to a completed landing that opens into an expansive, unfinished basement. Here, you'll notice the impressive features already in place, including a state-of-the-art geothermal heating and cooling system, a water filtration system and large windows that flood the space with natural light. Stepping outside, you'll find a gravel driveway and a welcoming walkway that enhance the home’s curb appeal, while the expansive 3.554-acre lot is ready for your personal touch. This incredible bungalow is sure to impress! Don’t be TOO LATE*! *REG TM. RSA. (id:63267)
Home overview
- Cooling Central air conditioning
- Heat type Forced air
- Sewer/ septic Septic system
- # total stories 1
- # parking spaces 7
- Has garage (y/n) Yes
- # full baths 3
- # total bathrooms 3.0
- # of above grade bedrooms 4
- Subdivision 044 - flamborough east
- Lot size (acres) 0.0
- Building size 3040
- Listing # 40722345
- Property sub type Single family residence
- Status Active
- Bathroom (# of pieces - 3) Measurements not available
Level: Main - Kitchen 5.944m X 4.851m
Level: Main - Primary bedroom 5.461m X 4.369m
Level: Main - Laundry 2.515m X 2.108m
Level: Main - Living room 6.858m X 5.486m
Level: Main - Bedroom 4.724m X 3.658m
Level: Main - Bathroom (# of pieces - 4) Measurements not available
Level: Main - Mudroom 2.743m X 2.515m
Level: Main - Bedroom 4.216m X 3.556m
Level: Main - Bathroom (# of pieces - 5) 3.404m X 1.778m
Level: Main - Bedroom 4.039m X 3.658m
Level: Main - Dining room 5.537m X 3.962m
Level: Main
- Listing source url Https://www.realtor.ca/real-estate/28226460/20-chesswood-trail-hamilton
- Listing type identifier Idx

$-6,397
/ Month

