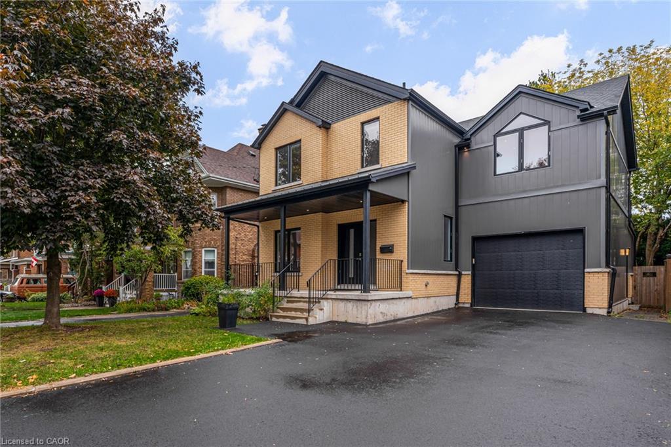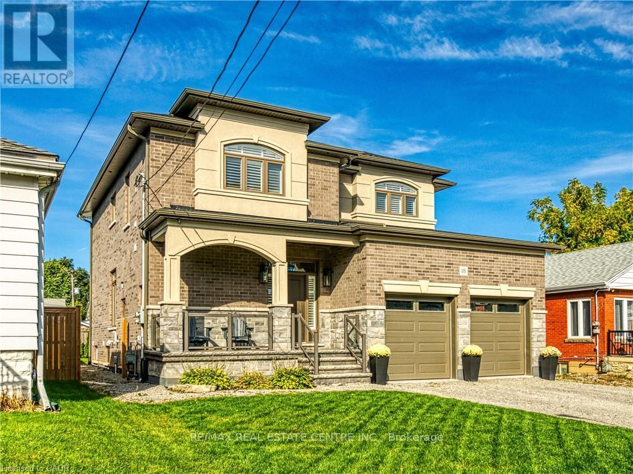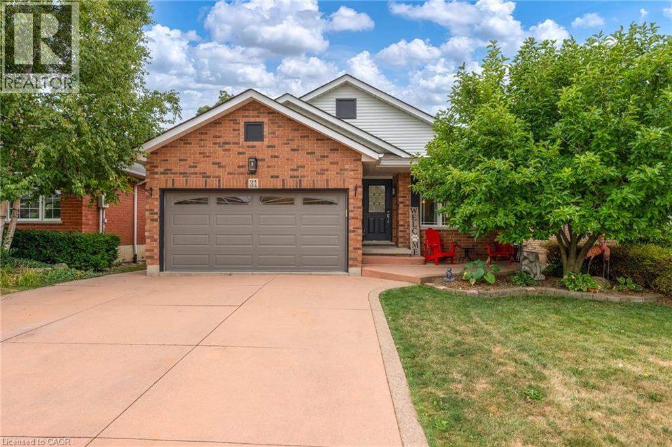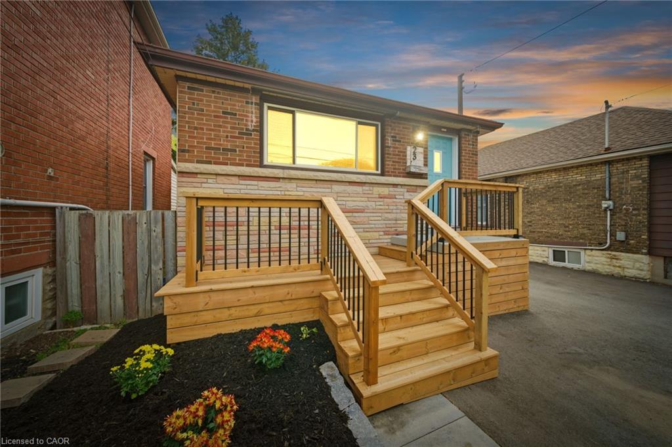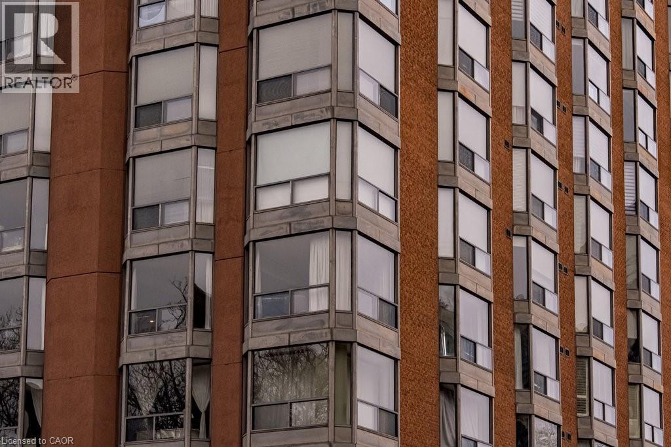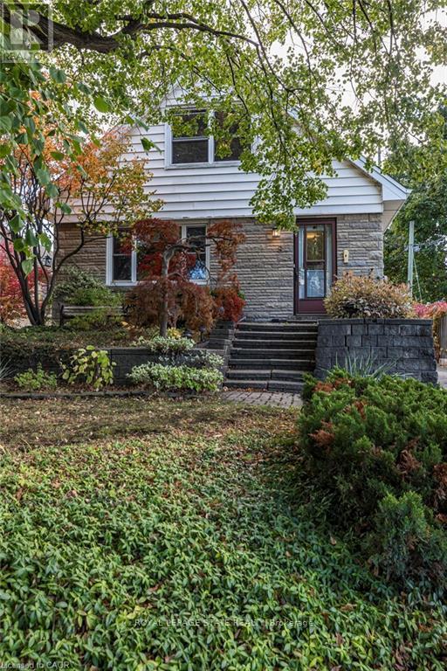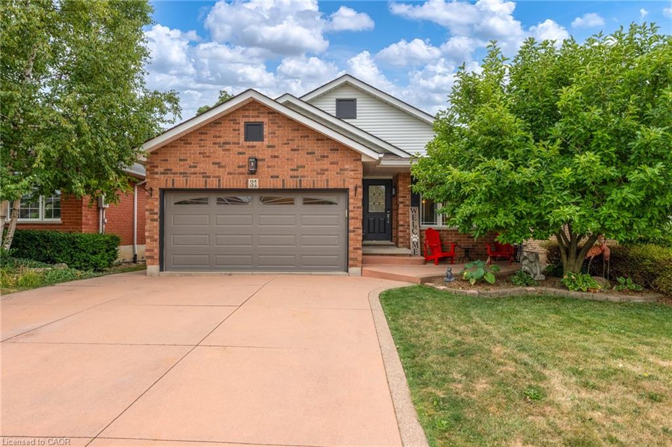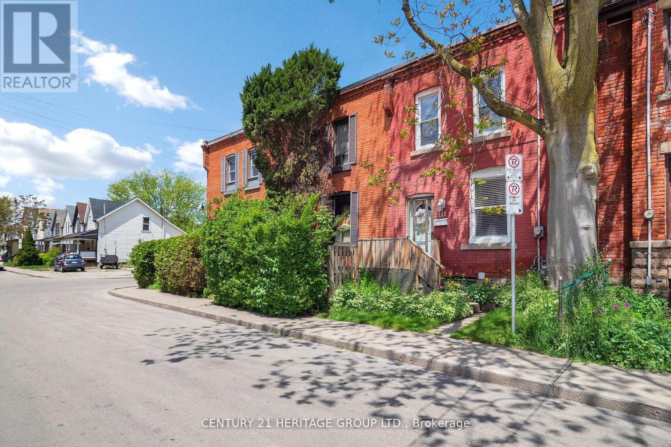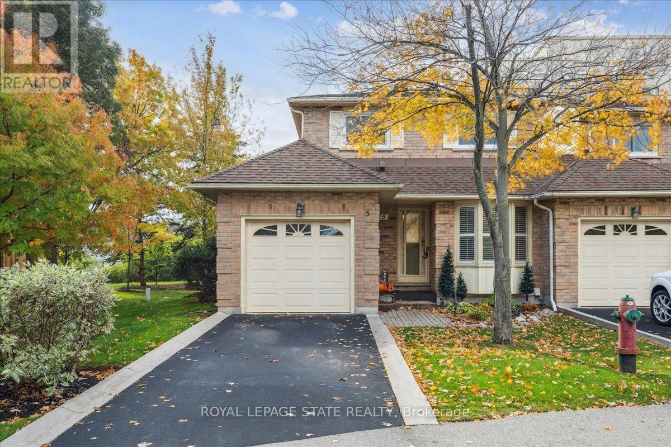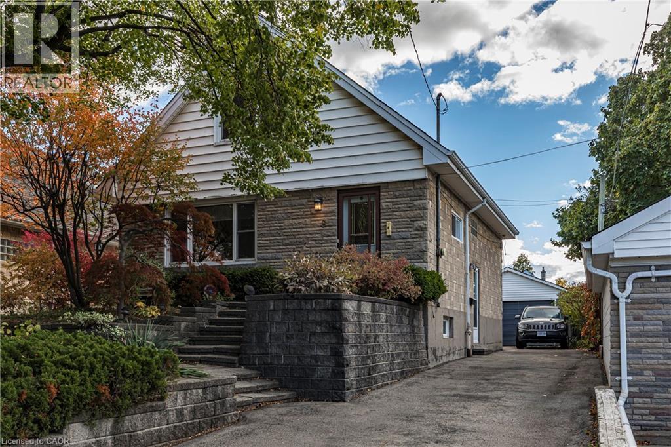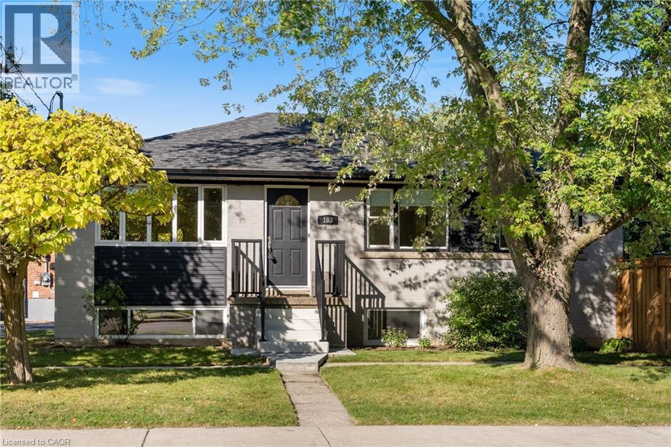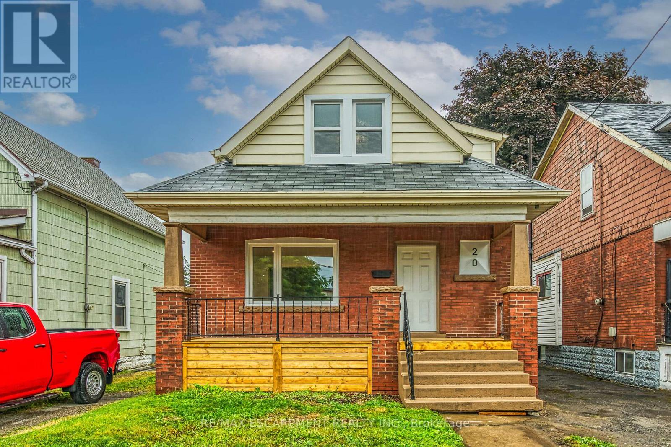
Highlights
Description
- Time on Houseful20 days
- Property typeSingle family
- Neighbourhood
- Median school Score
- Mortgage payment
Stunning Renovation in Desirable Crown Point! Welcome to this stunning, fully renovated 1.5-storey home in the heart of Hamilton's desirable Crown Point neighbourhood. Thoughtfully redesigned with modern living in mind, this home perfectly blends style, comfort, and functionality. From the moment you step inside, you'll be impressed by the bright, open-concept main floor featuring a designer kitchen complete with quartz countertops, ample counter and storage space, a stylish dining area, and a spacious living room ideal for both relaxing and entertaining. A versatile bonus room on the main level can serve as a second living area, home office, or even a main-floor bedroom, with direct access to the private backyard. Upstairs, you'll find three generously sized bedrooms along with a beautifully updated 4-piece bathroom, offering the perfect retreat for families or anyone in need of extra space. The fully finished basement expands your living area with a large recreation room, a sleek 3-piece bathroom, and a separate side entrance providing excellent potential for an in-law suite or extended family living. This turn-key home is loaded with modern upgrades and is truly move-in ready. Located just steps from Centre Mall, Ottawa Streets trendy shops and cafes, schools, parks, and all major amenities, this home offers unbeatable convenience in one of Hamilton's most vibrant communities. (id:63267)
Home overview
- Cooling Central air conditioning
- Heat source Natural gas
- Heat type Forced air
- Sewer/ septic Sanitary sewer
- # total stories 2
- # parking spaces 2
- Has garage (y/n) Yes
- # full baths 2
- # total bathrooms 2.0
- # of above grade bedrooms 3
- Subdivision Homeside
- Lot size (acres) 0.0
- Listing # X12436395
- Property sub type Single family residence
- Status Active
- Bedroom 3.71m X 3.23m
Level: 2nd - 2nd bedroom 3.51m X 3.4m
Level: 2nd - 3rd bedroom 2.79m X 2.54m
Level: 2nd - Bathroom 1.88m X 1.85m
Level: 2nd - Laundry 1.24m X 1.24m
Level: Basement - Living room 6.83m X 3.73m
Level: Basement - Bathroom 1.91m X 1.7m
Level: Basement - Dining room 3.51m X 3.68m
Level: Main - Kitchen 4.62m X 3.48m
Level: Main - Living room 3.68m X 3.68m
Level: Main - Family room 4.72m X 3.78m
Level: Main
- Listing source url Https://www.realtor.ca/real-estate/28933537/20-crosthwaite-avenue-n-hamilton-homeside-homeside
- Listing type identifier Idx

$-1,333
/ Month

