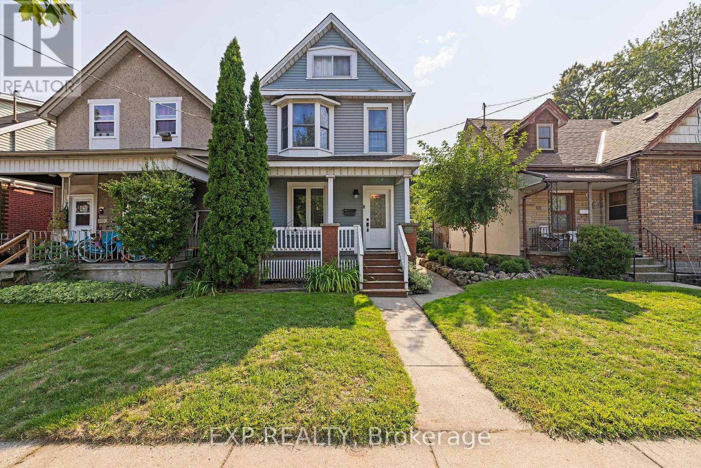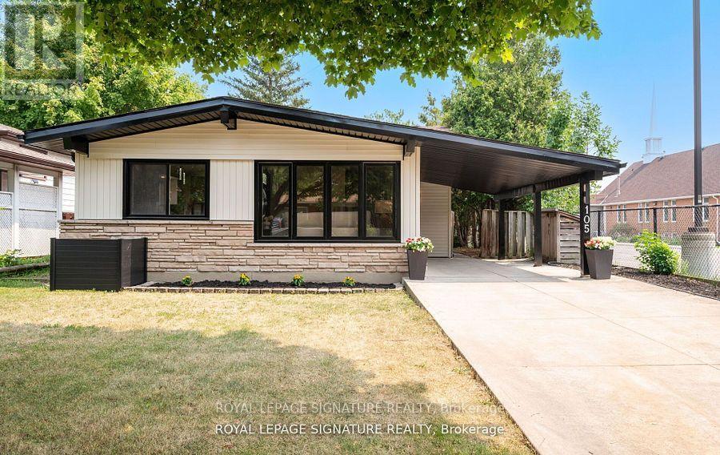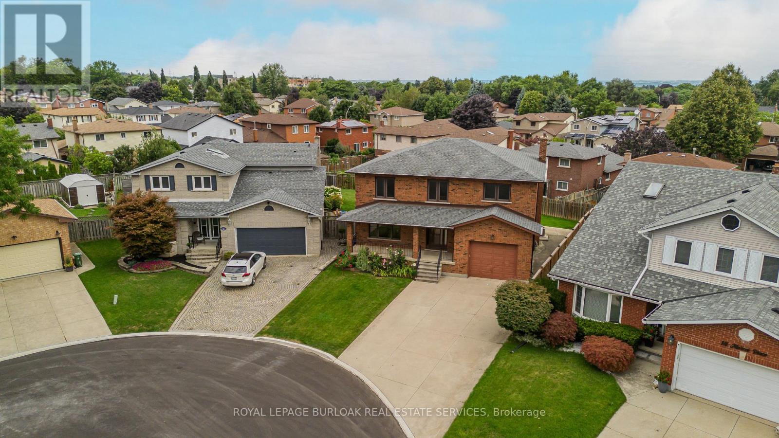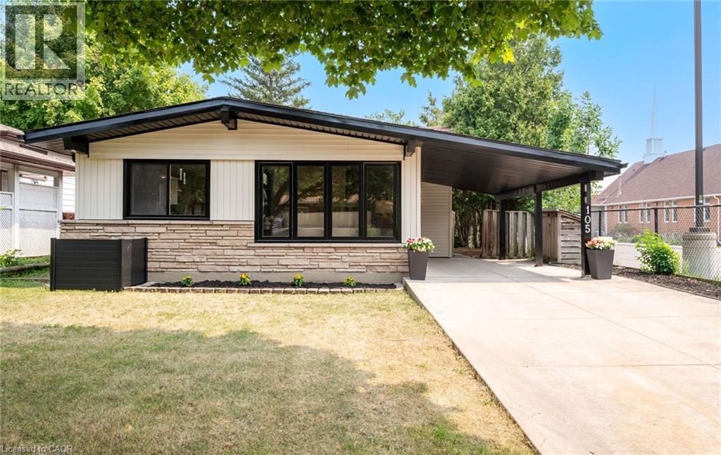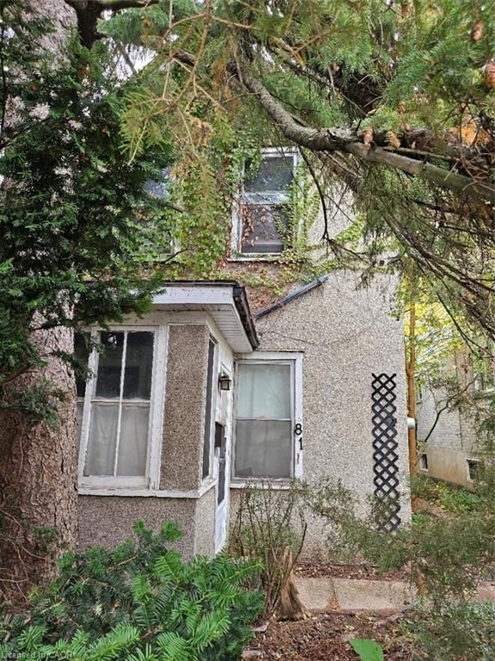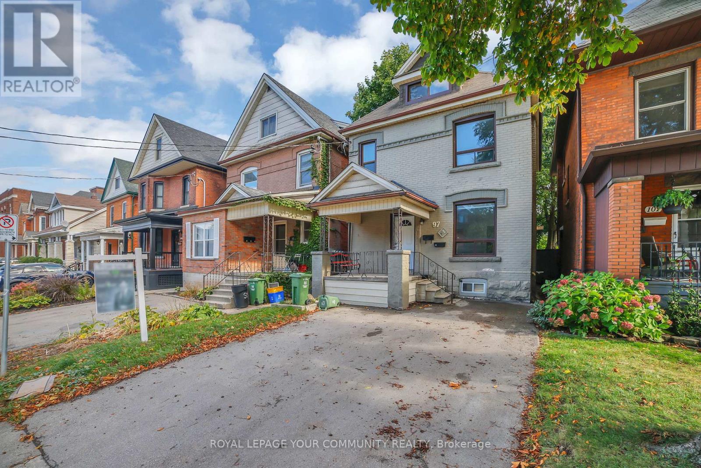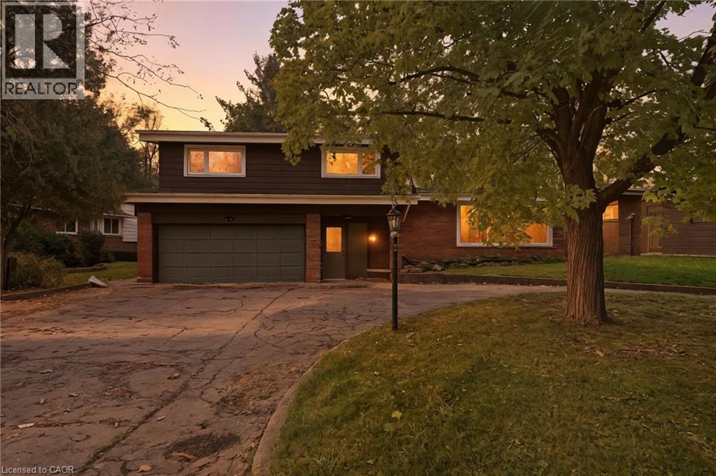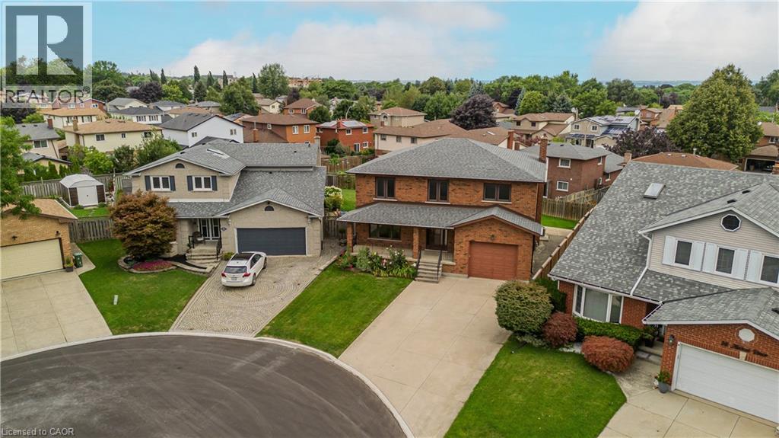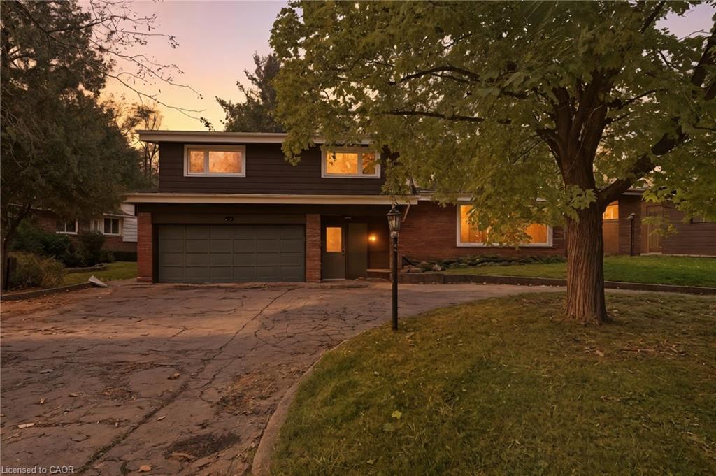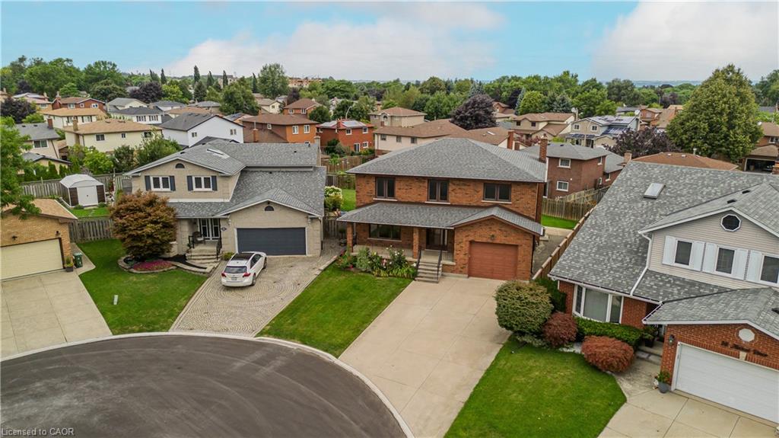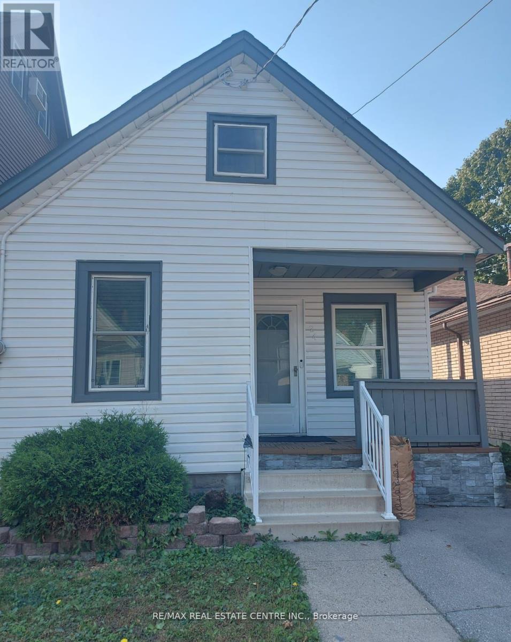- Houseful
- ON
- Hamilton
- Kirkendall North
- 20 Hill St
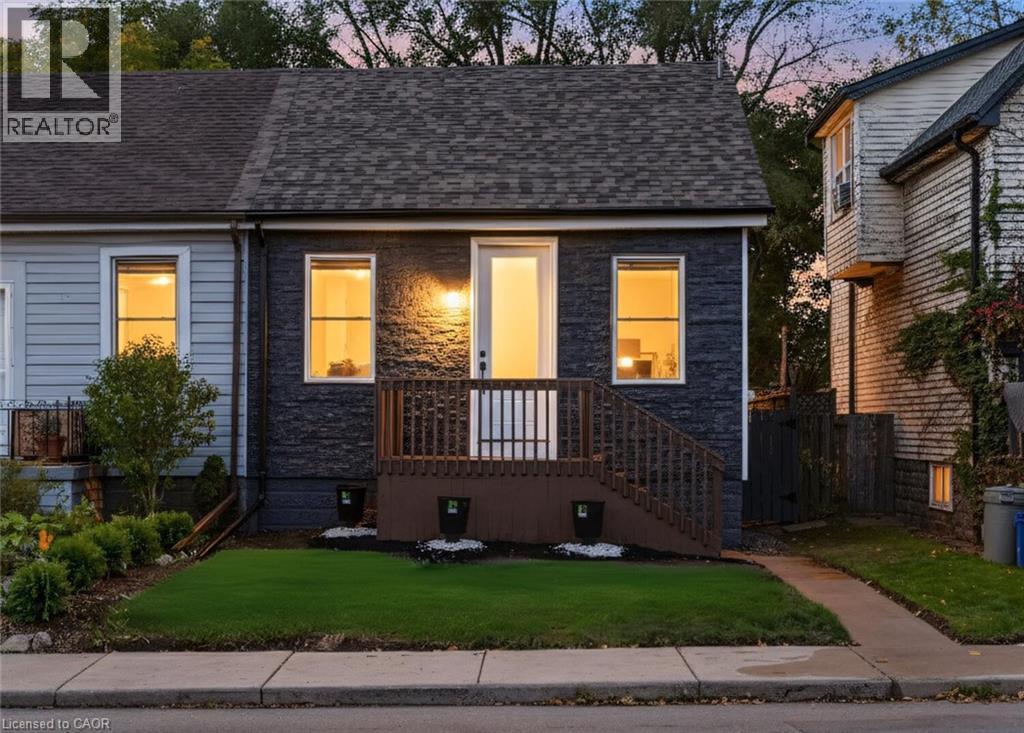
Highlights
This home is
43%
Time on Houseful
4 hours
Home features
Staycation ready
School rated
4.6/10
Description
- Home value ($/Sqft)$376/Sqft
- Time on Housefulnew 4 hours
- Property typeSingle family
- StyleBungalow
- Neighbourhood
- Median school Score
- Year built1905
- Mortgage payment
This FULLY RENOVATED home offers a complete top-to-bottom transformation with every major component replaced. Features include a NEW ROOF, NEW ELECTRICAL, NEW PLUMBING (interior and underground), and ALL NEW DRYWALL AND FINISHES throughout. The home includes TWO NEW CUSTOM KITCHENS and an IN-LAW SUITE, perfect for extended family or rental income. Both bathrooms are CUSTOM BUILT with modern tile and fixtures. The EXTERIOR has been REDONE with a NEW DECK and updated curb appeal. Located just ONE MINUTE from HIGHWAY 403 and with a PARK directly across the street, this home combines modern living, prime location, and peace of mind with all major updates already completed. (id:63267)
Home overview
Amenities / Utilities
- Cooling None
- Heat type Other
- Sewer/ septic Municipal sewage system
Exterior
- # total stories 1
- Construction materials Concrete block, concrete walls
Interior
- # full baths 2
- # total bathrooms 2.0
- # of above grade bedrooms 3
Location
- Subdivision 121 - kirkendall
Overview
- Lot size (acres) 0.0
- Building size 1329
- Listing # 40780640
- Property sub type Single family residence
- Status Active
Rooms Information
metric
- Bedroom 2.642m X 3.073m
Level: Basement - Bathroom (# of pieces - 4) 2.565m X 1.499m
Level: Basement - Kitchen 2.794m X 5.791m
Level: Basement - Recreational room 2.946m X 7.036m
Level: Basement - Utility 3.937m X 2.261m
Level: Basement - Bathroom (# of pieces - 4) 1.499m X 2.057m
Level: Main - Kitchen 2.896m X 3.937m
Level: Main - Dining room 2.083m X 3.531m
Level: Main - Primary bedroom 2.692m X 3.429m
Level: Main - Living room 3.861m X 3.531m
Level: Main - Bedroom 2.007m X 3.429m
Level: Main
SOA_HOUSEKEEPING_ATTRS
- Listing source url Https://www.realtor.ca/real-estate/29020983/20-hill-street-hamilton
- Listing type identifier Idx
The Home Overview listing data and Property Description above are provided by the Canadian Real Estate Association (CREA). All other information is provided by Houseful and its affiliates.

Lock your rate with RBC pre-approval
Mortgage rate is for illustrative purposes only. Please check RBC.com/mortgages for the current mortgage rates
$-1,333
/ Month25 Years fixed, 20% down payment, % interest
$
$
$
%
$
%

Schedule a viewing
No obligation or purchase necessary, cancel at any time
Nearby Homes
Real estate & homes for sale nearby

