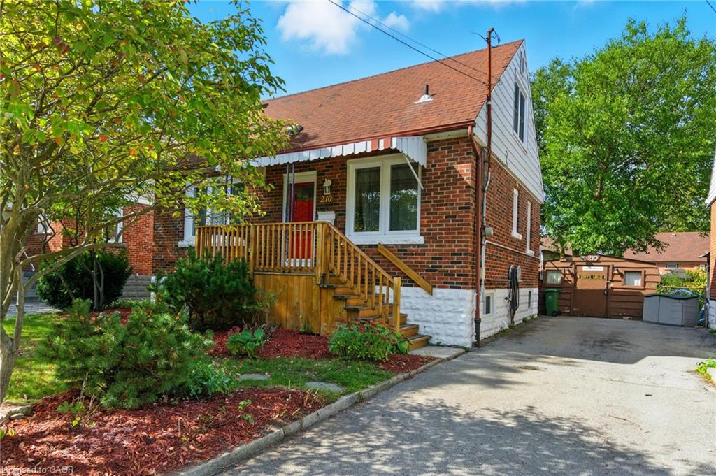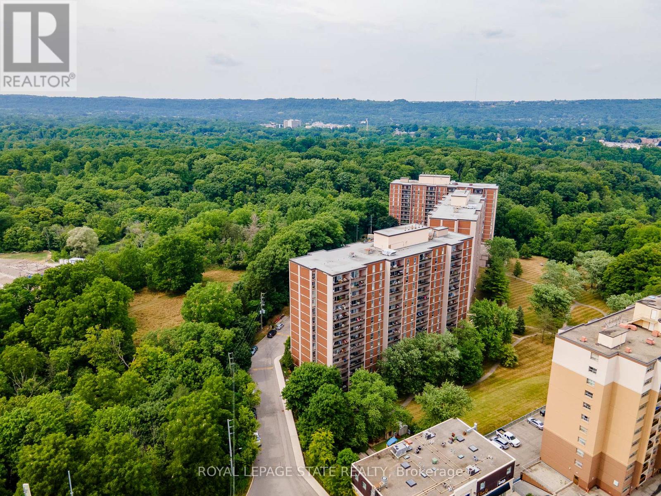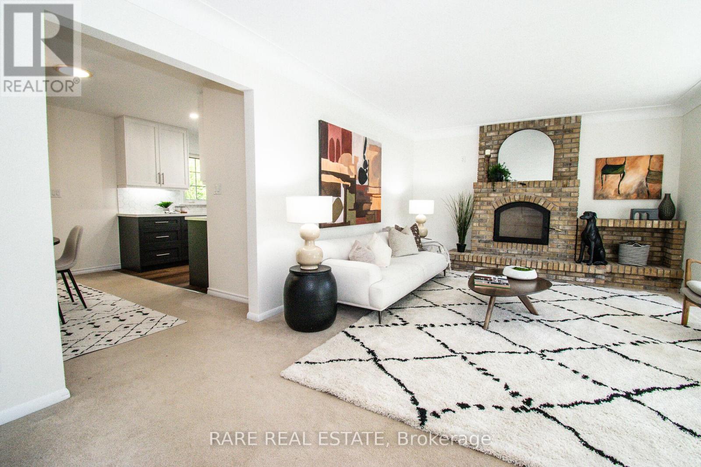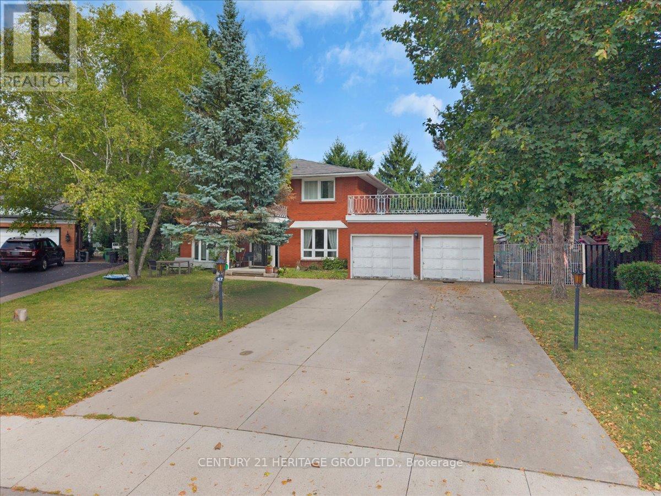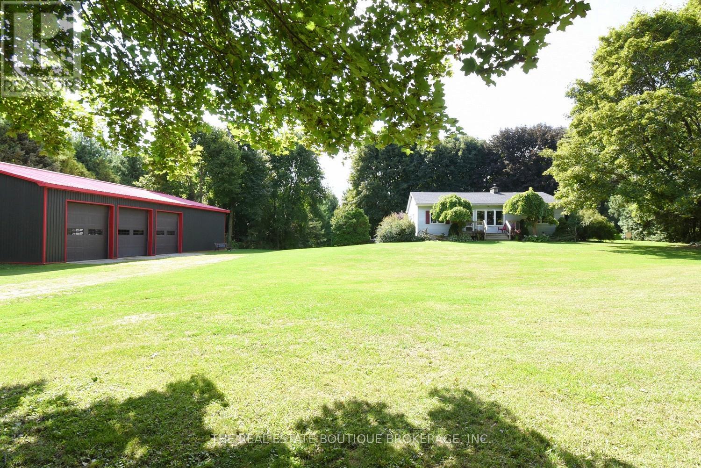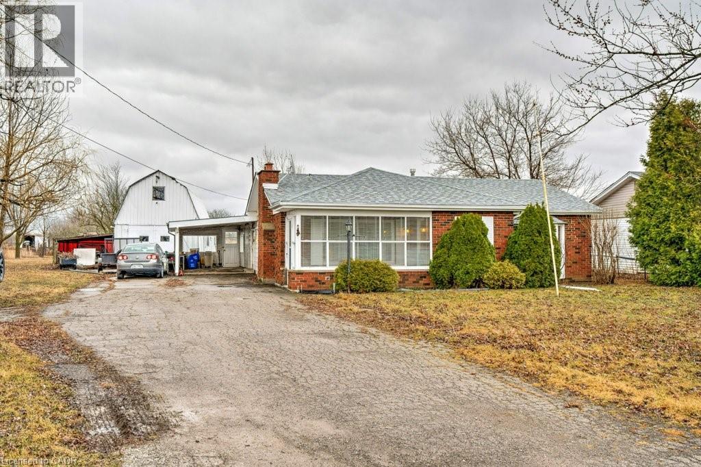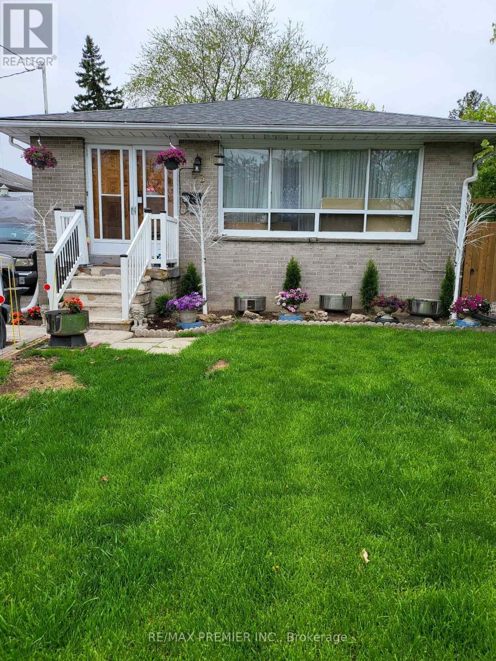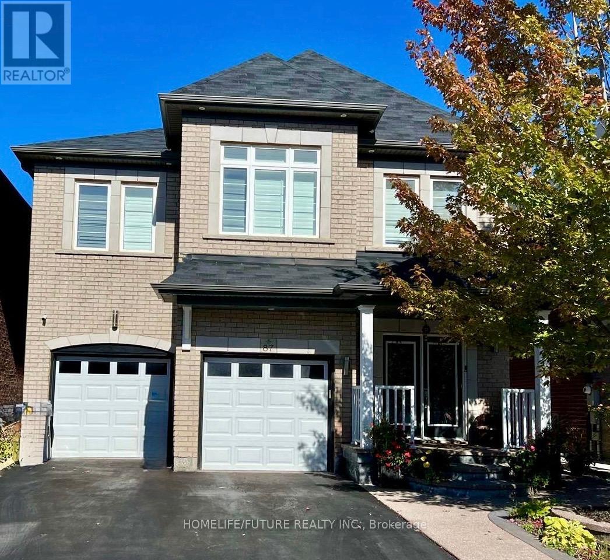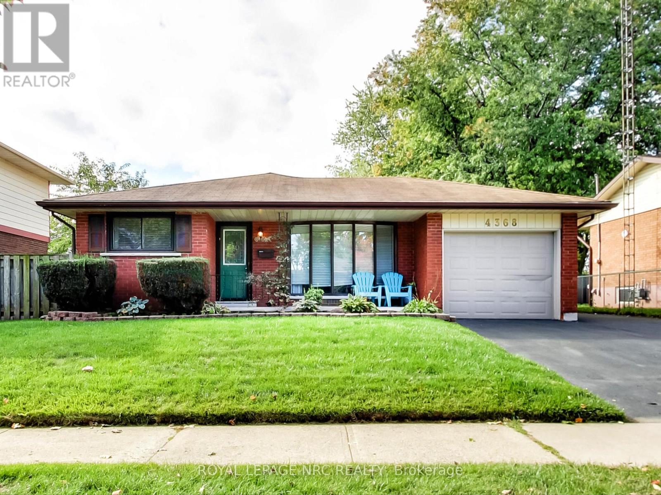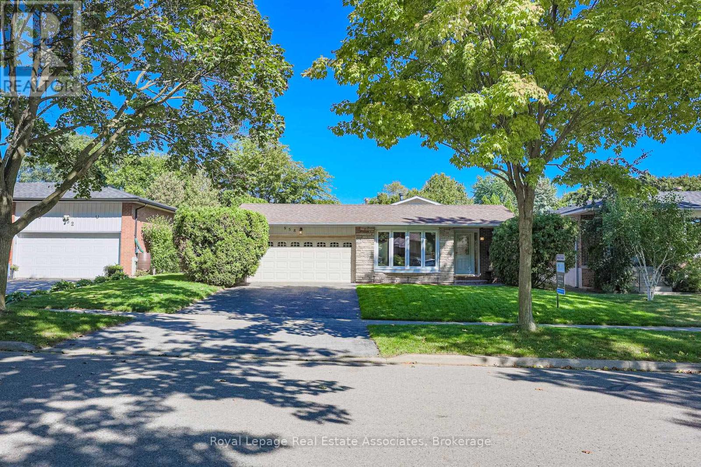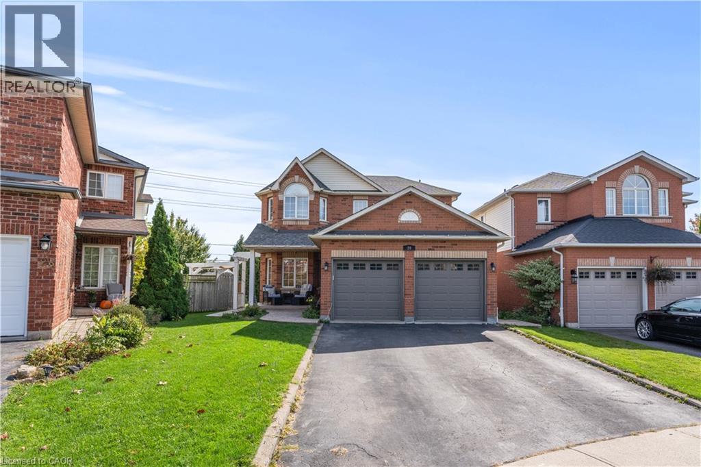
Highlights
Description
- Home value ($/Sqft)$573/Sqft
- Time on Housefulnew 2 hours
- Property typeSingle family
- Style2 level
- Neighbourhood
- Median school Score
- Year built1999
- Mortgage payment
Welcome home to this nicely appointed 3+1 bedroom home, complete with a fully finished basement and over sized pie-shaped yard! Tons of room for you family as you enter the main floor with a living room / dining room combination. Family room with electric fireplace, large eat-in white kitchen with walk-out to large gorgeous & serene sunroom / second family room overlooking the beautiful backyard complete with hot tub, shed, and gazebo! Upper level feature 3 large bedrooms, master ensuite and 2nd 4-piece bath. bamboo flooring on main and second level. Basement features family room, home theatre / gym area, and separate bedroom with 2-piece bathroom. Double garage, main floor laundry, cozy front porch, what more could you ask for?! all located on a great family-friendly street in one of Waterdown's most desirable areas! Close to schools, parks, transit, shopping and highways. Don't miss your opportunity to call this your new home! (id:63267)
Home overview
- Cooling Central air conditioning
- Heat source Natural gas
- Heat type Forced air
- Sewer/ septic Municipal sewage system
- # total stories 2
- # parking spaces 4
- Has garage (y/n) Yes
- # full baths 2
- # half baths 2
- # total bathrooms 4.0
- # of above grade bedrooms 3
- Community features Community centre, school bus
- Subdivision 460 - waterdown west
- Lot size (acres) 0.0
- Building size 2093
- Listing # 40775675
- Property sub type Single family residence
- Status Active
- Bedroom 3.378m X 3.454m
Level: 2nd - Primary bedroom 5.512m X 3.124m
Level: 2nd - Bathroom (# of pieces - 4) Measurements not available
Level: 2nd - Bedroom 3.454m X 3.226m
Level: 2nd - Bathroom (# of pieces - 4) Measurements not available
Level: 2nd - Bathroom (# of pieces - 2) Measurements not available
Level: Basement - Other 4.902m X 2.845m
Level: Basement - Recreational room 5.537m X 3.378m
Level: Basement - Den 4.039m X 3.099m
Level: Basement - Office 6.172m X 3.48m
Level: Main - Dining room 4.445m X 3.302m
Level: Main - Living room 5.969m X 3.327m
Level: Main - Laundry 2.489m X 1.753m
Level: Main - Bathroom (# of pieces - 2) Measurements not available
Level: Main - Eat in kitchen 5.486m X 2.769m
Level: Main - Sunroom 3.962m X 3.48m
Level: Main
- Listing source url Https://www.realtor.ca/real-estate/28949910/20-pentland-road-waterdown
- Listing type identifier Idx

$-3,200
/ Month

