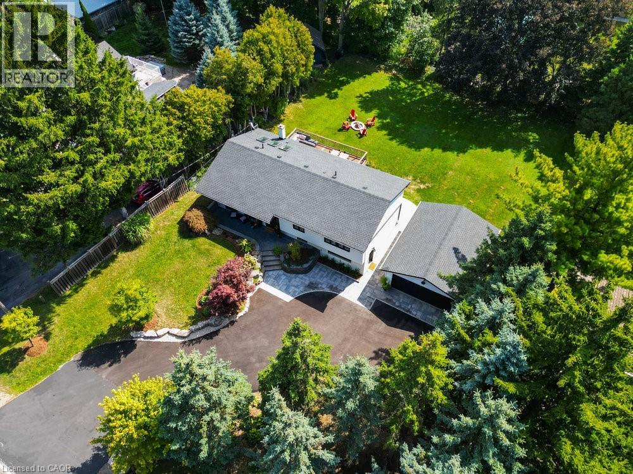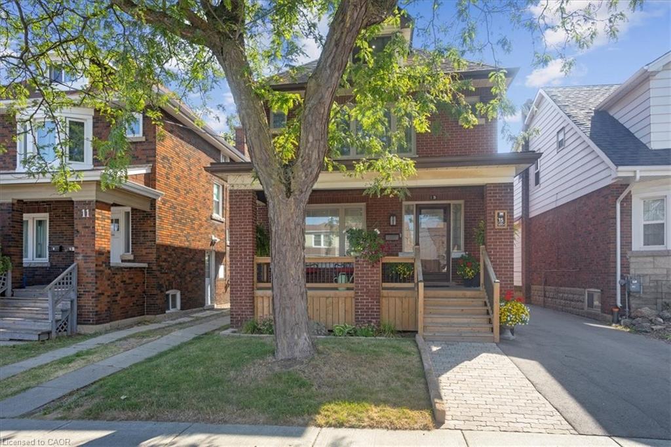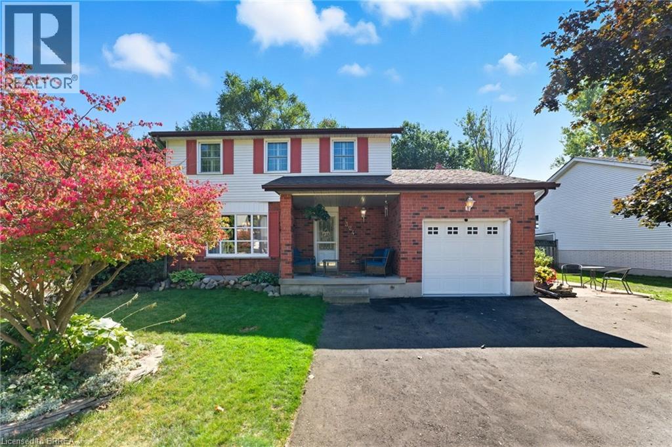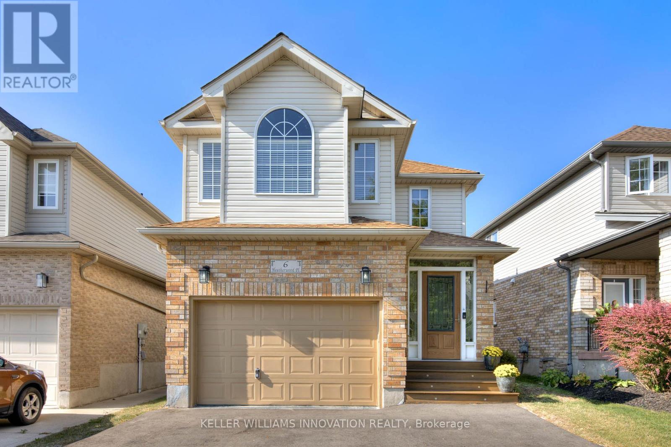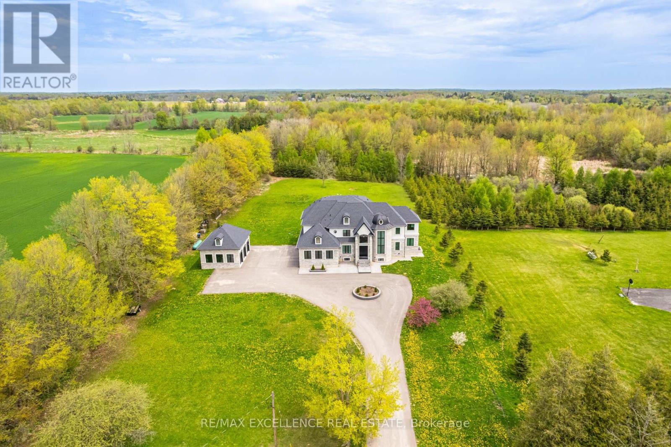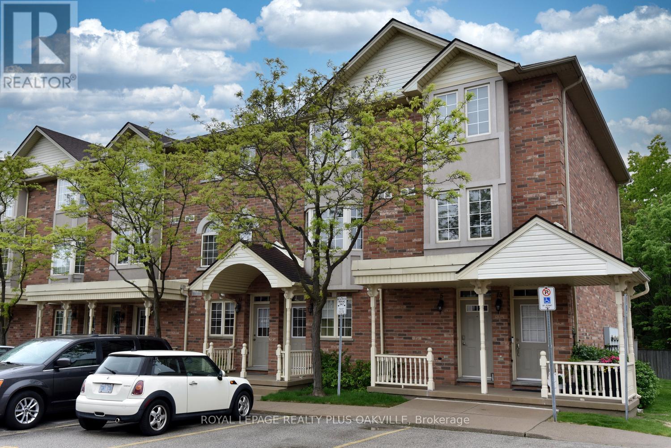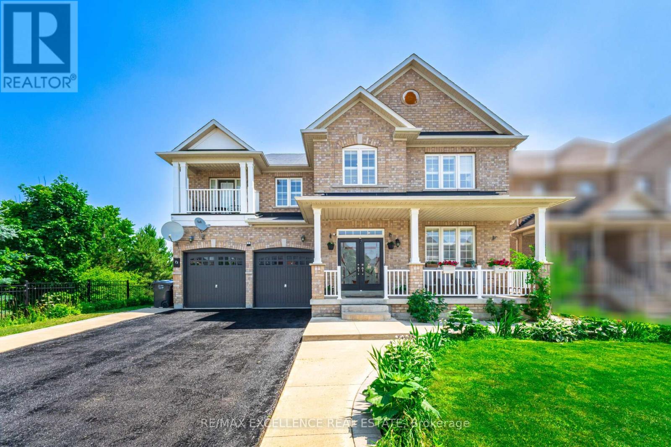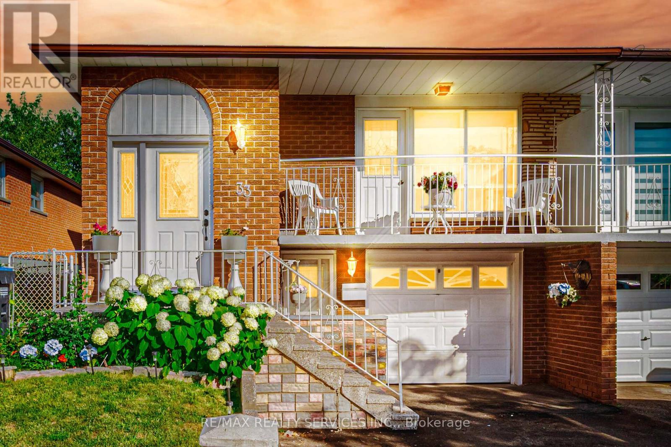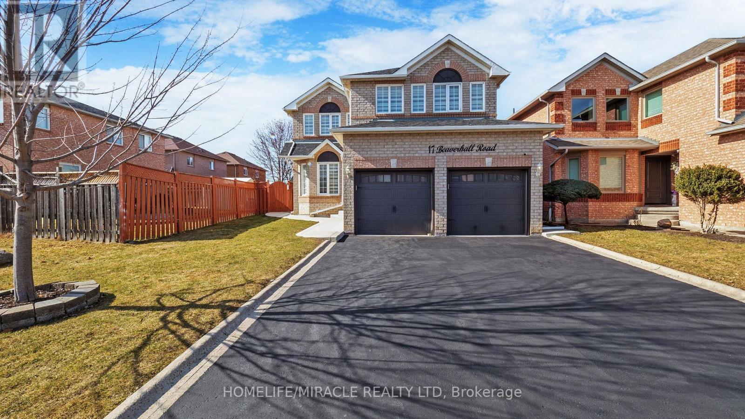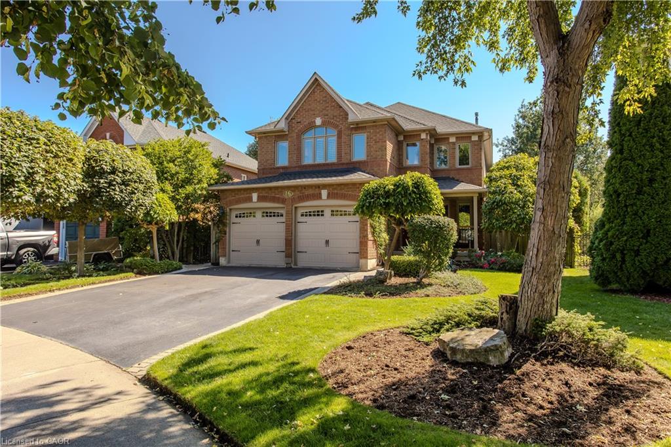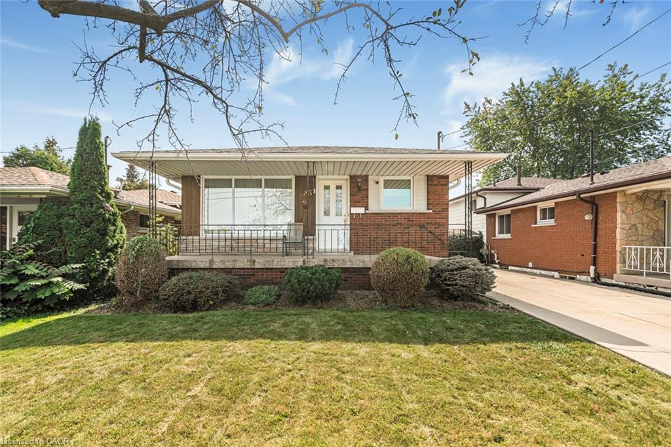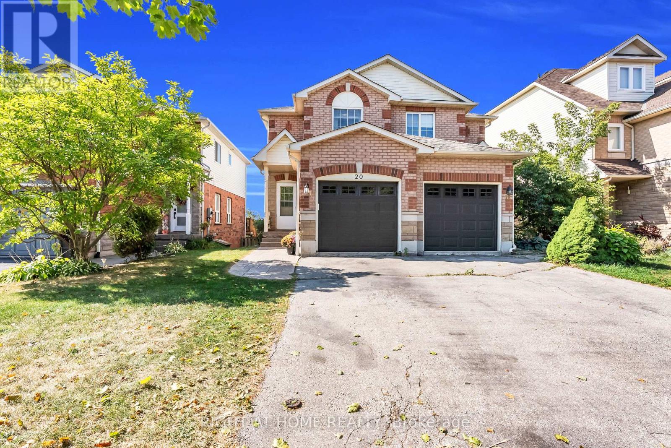
Highlights
Description
- Time on Housefulnew 6 hours
- Property typeSingle family
- Neighbourhood
- Median school Score
- Mortgage payment
Welcome to this beautifully maintained 3-bedroom, 2.5-bathroom semi-detached home in sought-after Waterdown with a Finished Walkout Basement. Situated on a quiet cul-de-sac with No Rear Neighbours, this property offers privacy, comfort, and modern upgrades.The bright and spacious main level flows seamlessly to an oversized deck, perfect for entertaining.....Upstairs features three well-sized bedrooms with new laminate flooring (2025). The Fully Finished Walk-Out Basement adds incredible living space with a cozy family room and an office area which can also be used as a 4th bedroom, and access to a private patio retreat. Recently updated with fresh paint and brand-new appliances (2025) plus a Tesla EV charger installed in the garage, this home is ready for immediate move-in. Close to schools, parks, shopping, Highway 403 and Aldershot GO Station. This property delivers the ideal combination of lifestyle and convenience. Don't miss this Waterdown Gem - Book your showing today! (id:63267)
Home overview
- Cooling Central air conditioning
- Heat source Natural gas
- Heat type Forced air
- Sewer/ septic Sanitary sewer
- # total stories 2
- # parking spaces 3
- Has garage (y/n) Yes
- # full baths 2
- # half baths 1
- # total bathrooms 3.0
- # of above grade bedrooms 4
- Flooring Laminate, carpeted, ceramic
- Subdivision Waterdown
- Lot size (acres) 0.0
- Listing # X12412022
- Property sub type Single family residence
- Status Active
- 2nd bedroom 2.8956m X 2.921m
Level: 2nd - 3rd bedroom 2.4638m X 2.9464m
Level: 2nd - Primary bedroom 3.81m X 3.5052m
Level: 2nd - 4th bedroom 4.4958m X 2.794m
Level: Basement - Recreational room / games room 2.3114m X 1.397m
Level: Basement - Recreational room / games room 4.4958m X 5.0546m
Level: Basement - Living room 4.4958m X 5.4864m
Level: Main - Kitchen 2.2098m X 2.8194m
Level: Main - Dining room 2.286m X 2.8194m
Level: Main
- Listing source url Https://www.realtor.ca/real-estate/28881324/20-slater-court-hamilton-waterdown-waterdown
- Listing type identifier Idx

$-2,133
/ Month

