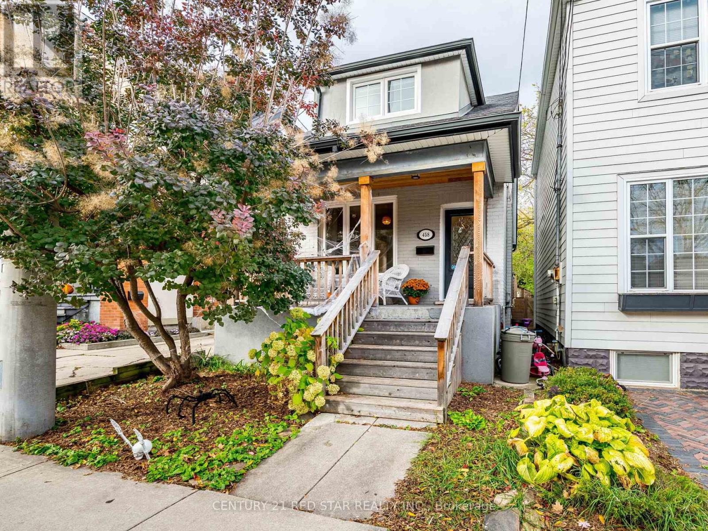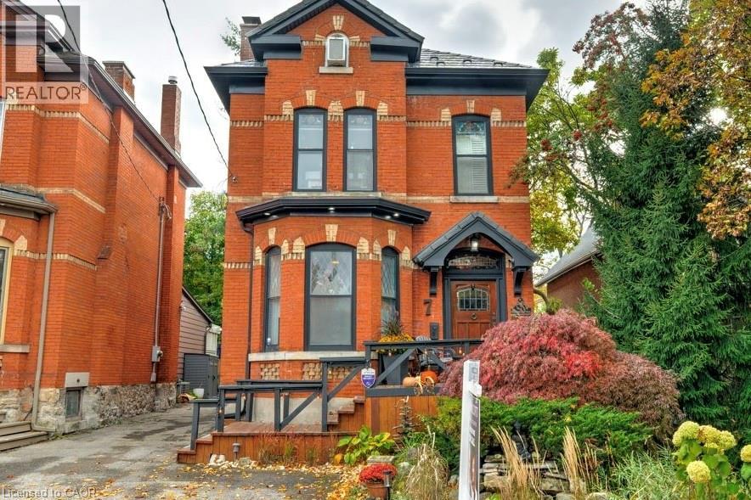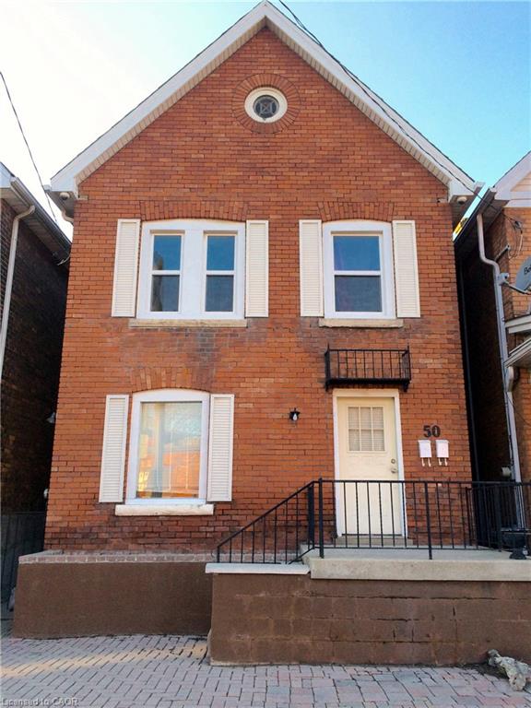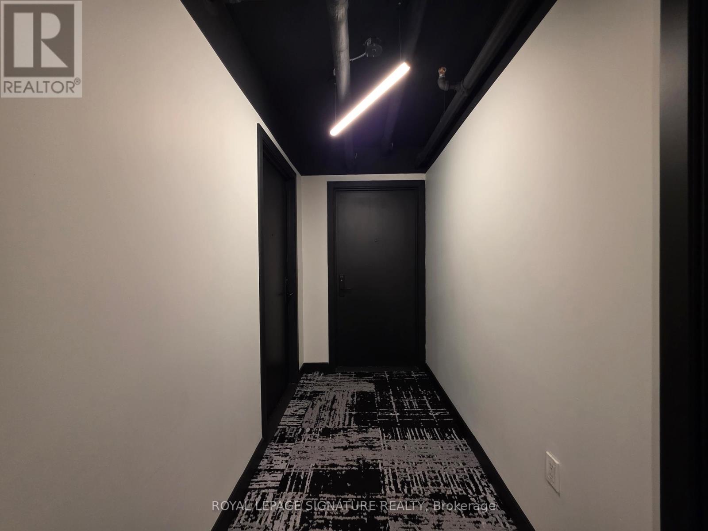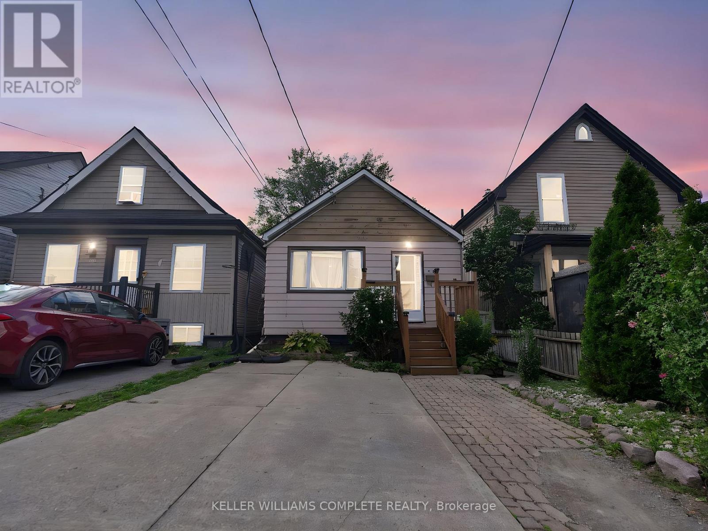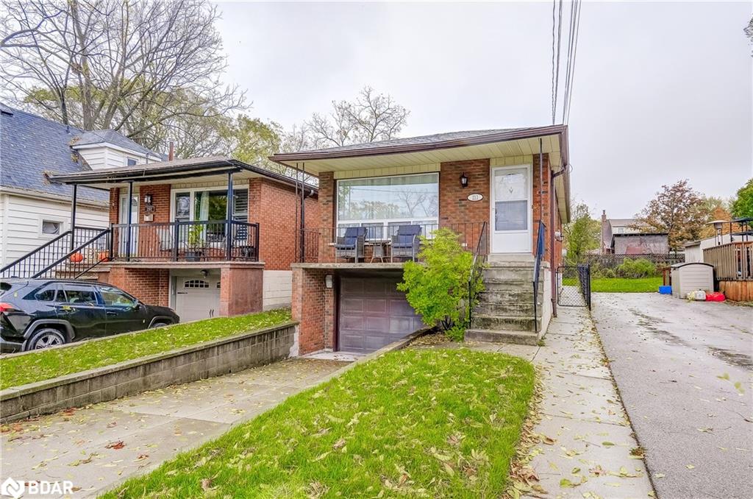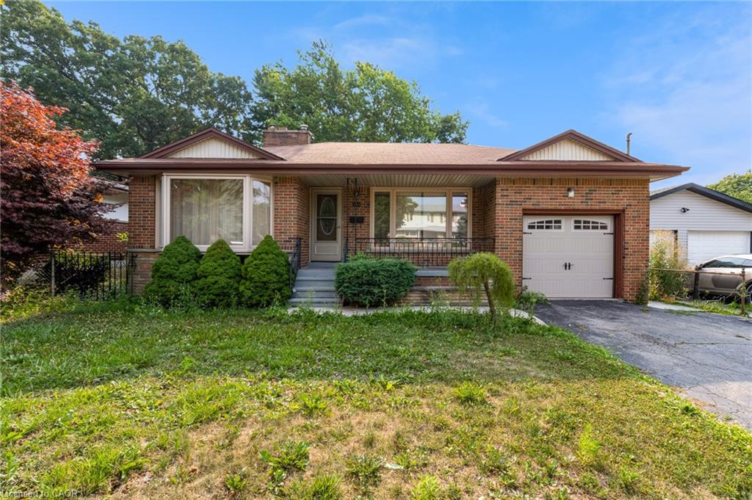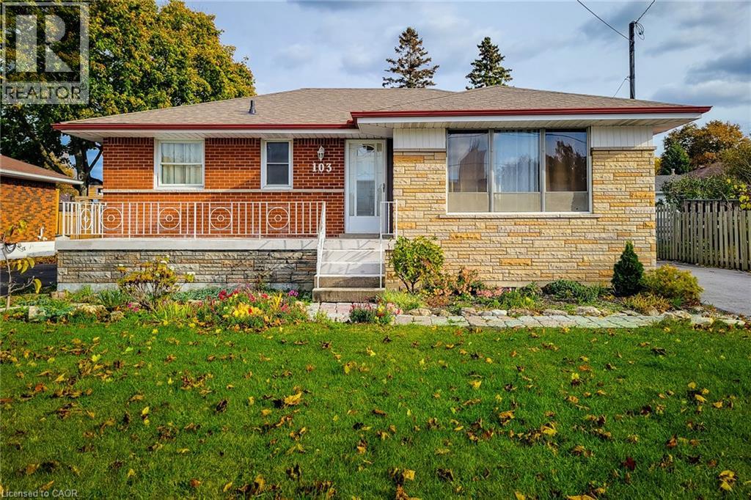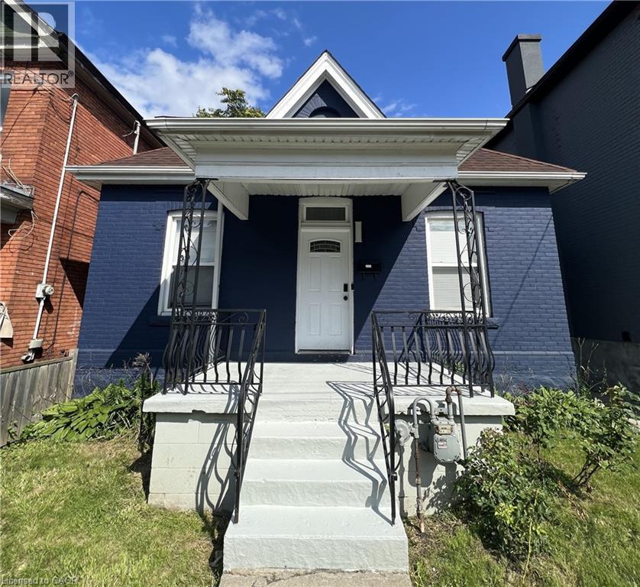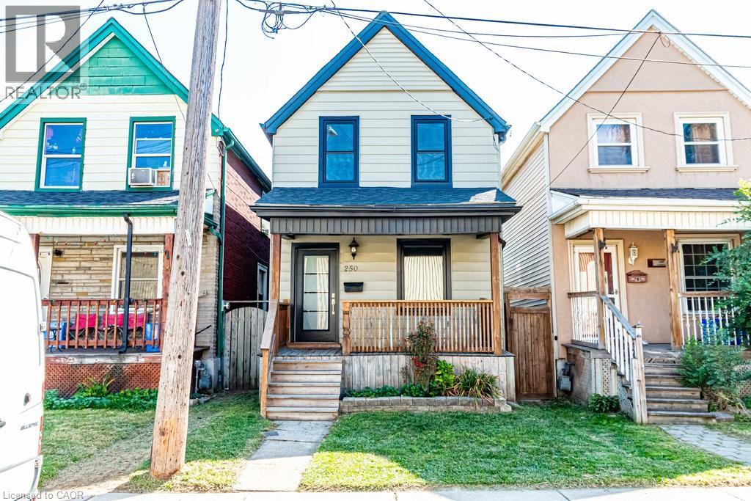- Houseful
- ON
- Hamilton
- Centremount
- 200 Concession St
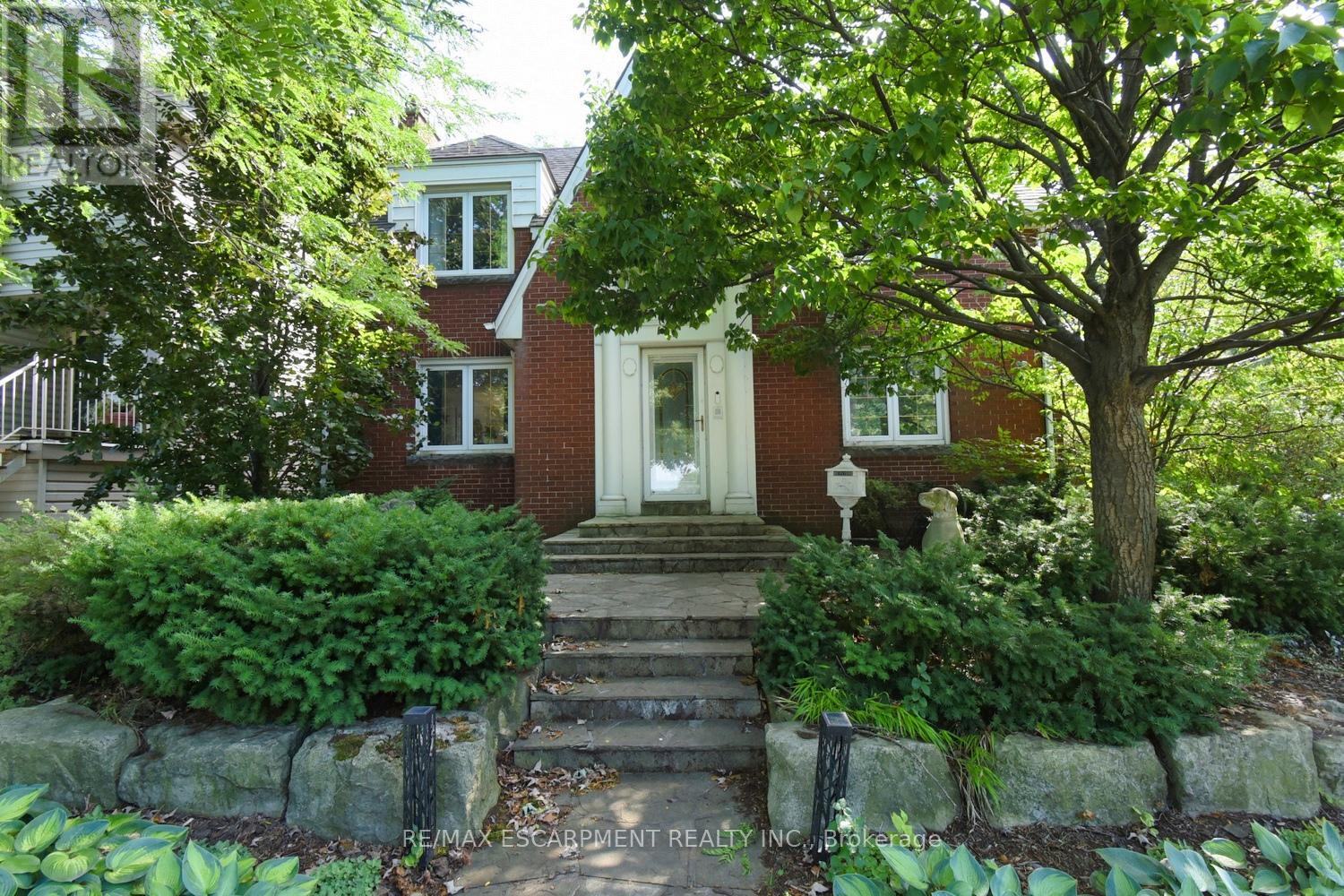
Highlights
This home is
36%
Time on Houseful
68 Days
Home features
Garage
School rated
4.7/10
Description
- Time on Houseful68 days
- Property typeSingle family
- Neighbourhood
- Median school Score
- Mortgage payment
LOCATION - FABULOUS MOUNTAIN BROW location across from Sam Lawrence Park overlooking the city below! This well-maintained, spacious, classic Tudor style brick home sits on a large mature 65 x 118 foot Lot. There are 3 + 1 Bedrooms, 2 full baths, spacious principal rooms, large open concept kitchen/dining room with granite countertops and abundance of solid wood cabinetry, 3 gas fireplaces, large insulated double-car garage with workshop. The basement features a bachelor suite with separate entrance. Awesome family home. Recent upgrades include basement and bathroom renovations, backyard patio, new a/c units and high -efficiency tankless water heater. (id:63267)
Home overview
Amenities / Utilities
- Cooling Wall unit
- Heat source Natural gas
- Heat type Radiant heat
- Sewer/ septic Sanitary sewer
Exterior
- # total stories 2
- # parking spaces 4
- Has garage (y/n) Yes
Interior
- # full baths 2
- # total bathrooms 2.0
- # of above grade bedrooms 4
- Has fireplace (y/n) Yes
Location
- Subdivision Centremount
- View View, city view, lake view
Overview
- Lot size (acres) 0.0
- Listing # X12367117
- Property sub type Single family residence
- Status Active
Rooms Information
metric
- 3rd bedroom 3.55m X 2.83m
Level: 2nd - 2nd bedroom 3.44m X 3.42m
Level: 2nd - Bathroom Measurements not available
Level: 2nd - Primary bedroom 6.26m X 3.14m
Level: 2nd - Kitchen 2.31m X 3.13m
Level: Basement - Laundry Measurements not available
Level: Basement - 4th bedroom 3.3m X 3.13m
Level: Basement - Recreational room / games room 6.88m X 4.03m
Level: Basement - Bathroom Measurements not available
Level: Basement - Dining room 4.06m X 3.13m
Level: Ground - Living room 6.88m X 4.03m
Level: Ground - Foyer Measurements not available
Level: Ground - Kitchen 4.06m X 2.83m
Level: Ground
SOA_HOUSEKEEPING_ATTRS
- Listing source url Https://www.realtor.ca/real-estate/28783398/200-concession-street-hamilton-centremount-centremount
- Listing type identifier Idx
The Home Overview listing data and Property Description above are provided by the Canadian Real Estate Association (CREA). All other information is provided by Houseful and its affiliates.

Lock your rate with RBC pre-approval
Mortgage rate is for illustrative purposes only. Please check RBC.com/mortgages for the current mortgage rates
$-2,133
/ Month25 Years fixed, 20% down payment, % interest
$
$
$
%
$
%

Schedule a viewing
No obligation or purchase necessary, cancel at any time

