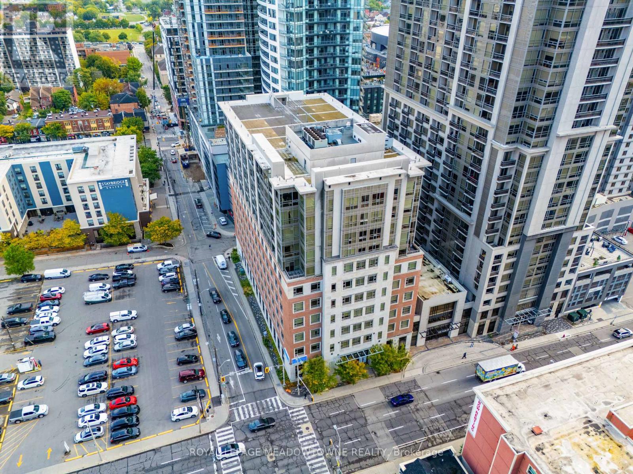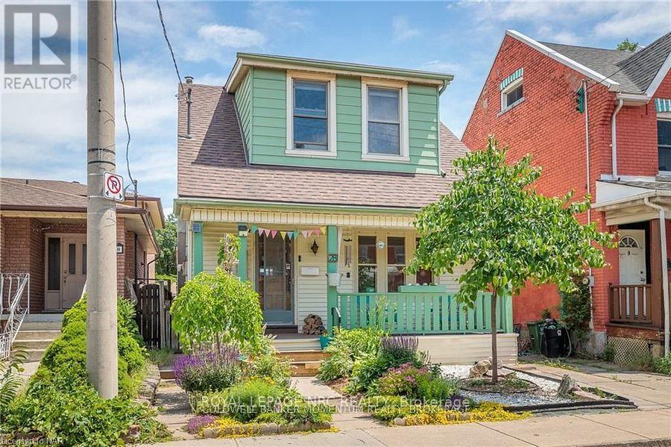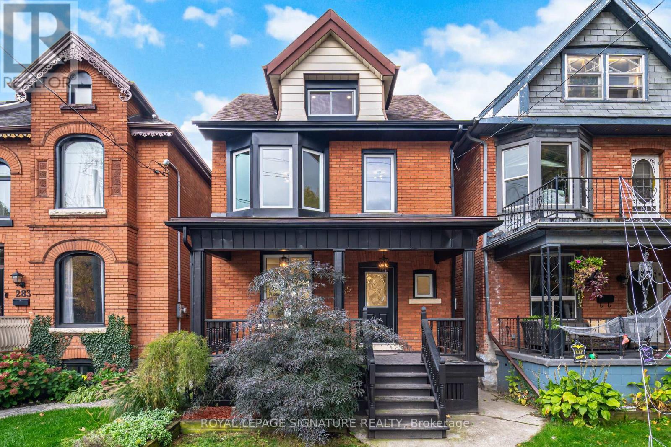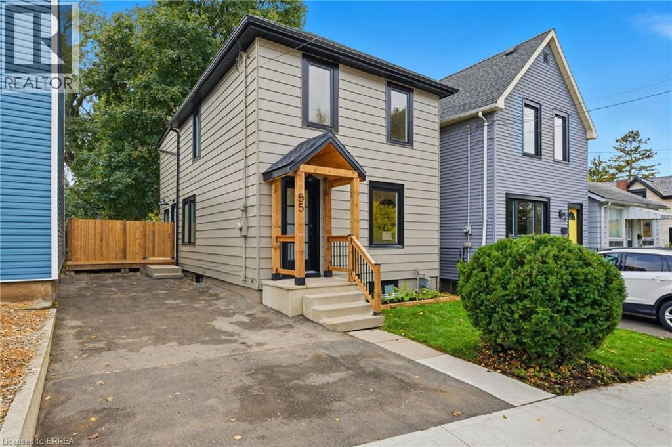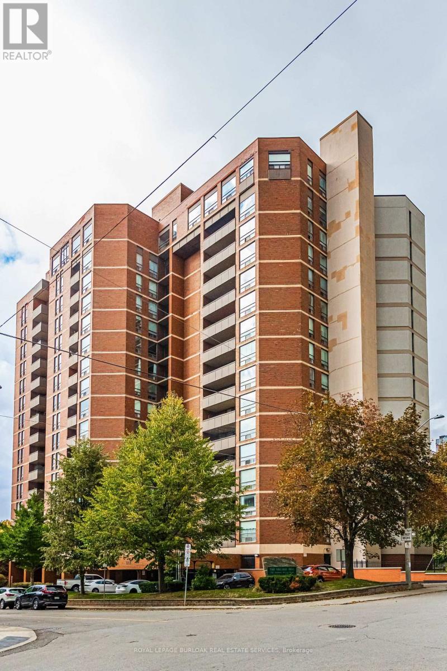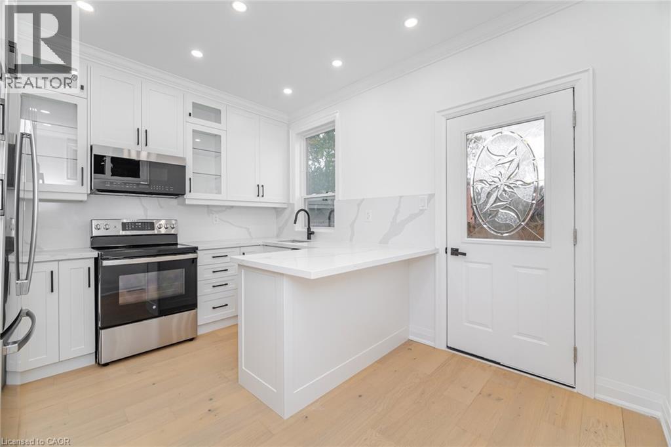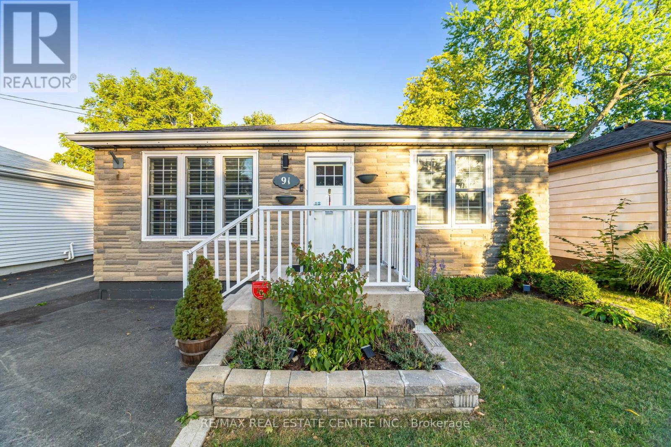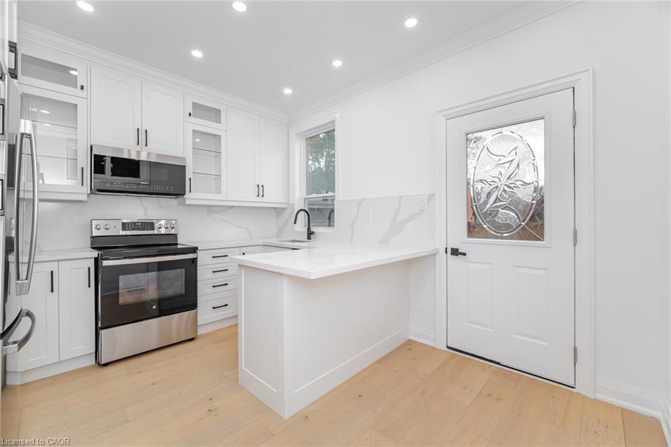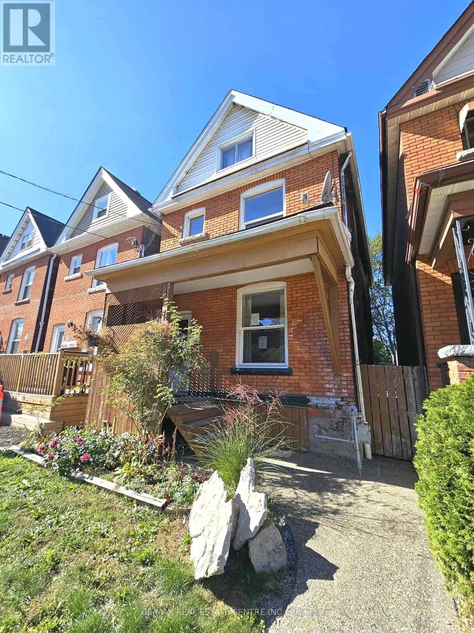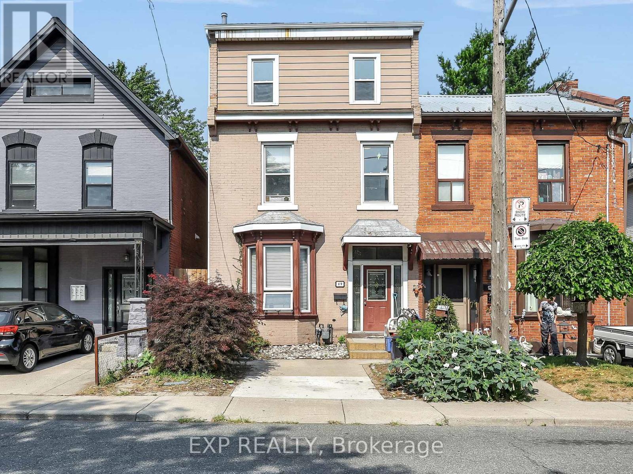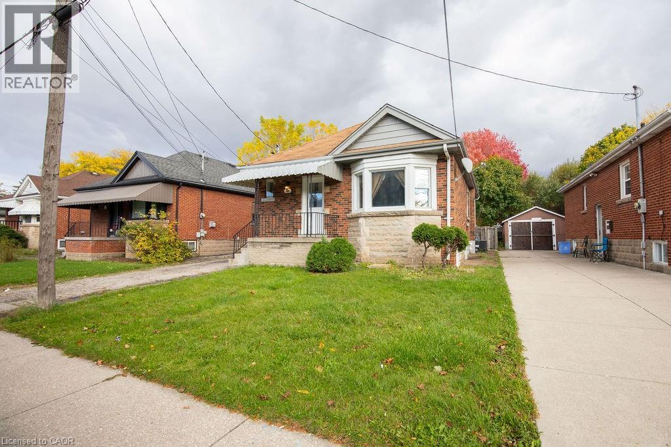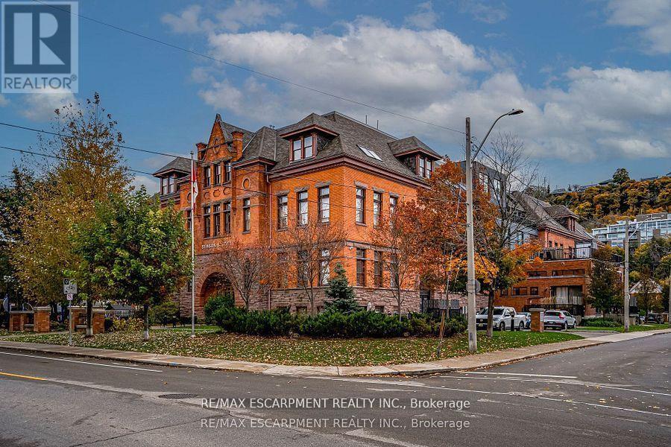
Highlights
Description
- Time on Houseful45 days
- Property typeSingle family
- Neighbourhood
- Median school Score
- Mortgage payment
Discover a truly distinctive opportunity at the historic Stinson Lofts, where old-world character and modern comfort converge. This rare main-floor corner unit offers exceptional value for its generous square footage, highlighted by a remarkable 28 x 12 private patio with sweeping views of the community playground and the lush Hamilton escarpment. Inside, soaring ceilings, exposed brick walls, and rich hardwood floors preserve the timeless charm of the 1894 Stinson School, while an airy open-concept design provides a bright and inviting flow. The stylish kitchen features quartz counters with a breakfast bar, stainless steel appliances, and in-suite laundry, seamlessly opening to spacious living and dining areas ideal for entertaining. This unique layout features 2 primary suites, the first with dual closets and a modern three-piece bath. The second private suite has its own entrance off the dining area through french doors, with a large versatile accessway that is perfect for an office or extra storage. Believed to have once been the kindergarten classrooms of the original school, this spacious suite includes built-in shelving and a fall bathroom. It's time to move into this one-of-a-kind residence that offers a rare blend of heritage elegance, modern functionality, and unbeatable value. Includes one exclusive parking spot, P21. (id:63267)
Home overview
- Cooling Central air conditioning
- Heat source Natural gas
- Heat type Forced air
- # parking spaces 1
- # full baths 2
- # total bathrooms 2.0
- # of above grade bedrooms 2
- Community features Pets allowed with restrictions, community centre
- Subdivision Stinson
- Lot size (acres) 0.0
- Listing # X12392773
- Property sub type Single family residence
- Status Active
- 2nd bedroom 7.65m X 5.31m
Level: Main - Foyer 1.7m X 1.65m
Level: Main - Bathroom 2.62m X 1.52m
Level: Main - Kitchen 5.33m X 4.72m
Level: Main - Dining room 4.8m X 3.51m
Level: Main - Laundry 0.91m X 0.61m
Level: Main - Bathroom 1.91m X 1.78m
Level: Main - Living room 4.8m X 3.51m
Level: Main - Primary bedroom 3.96m X 3.94m
Level: Main - Office 6.58m X 2.39m
Level: Main
- Listing source url Https://www.realtor.ca/real-estate/28838847/104-200-stinson-street-hamilton-stinson-stinson
- Listing type identifier Idx

$-707
/ Month

