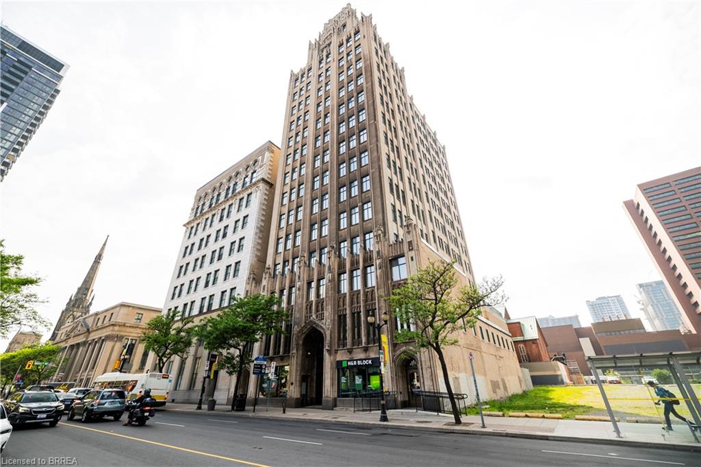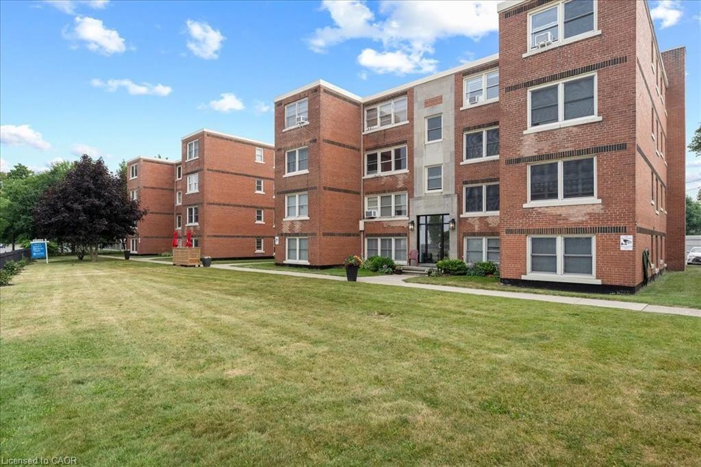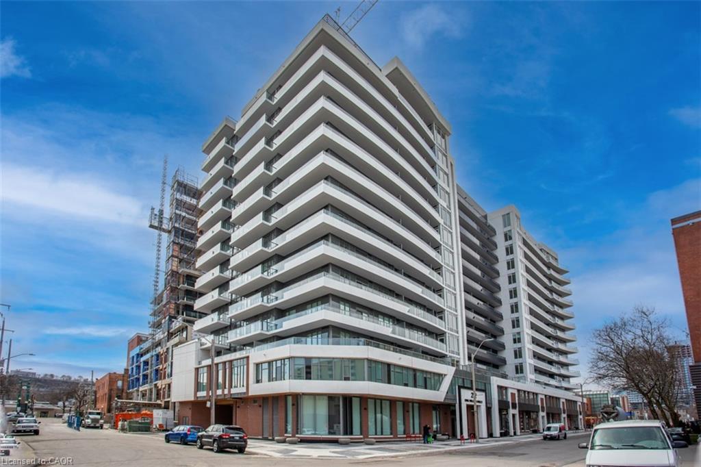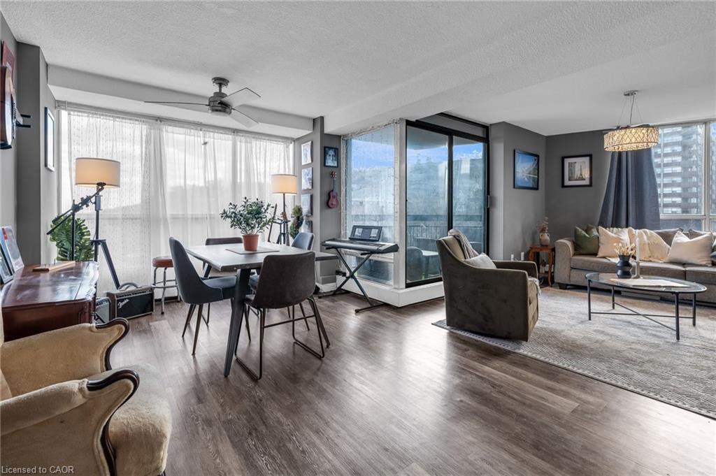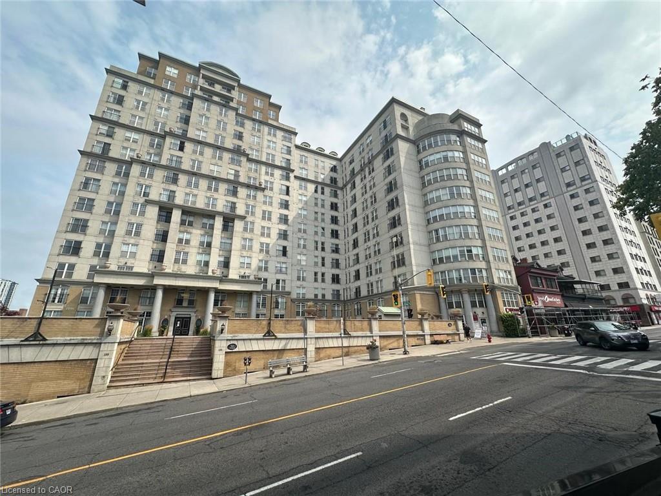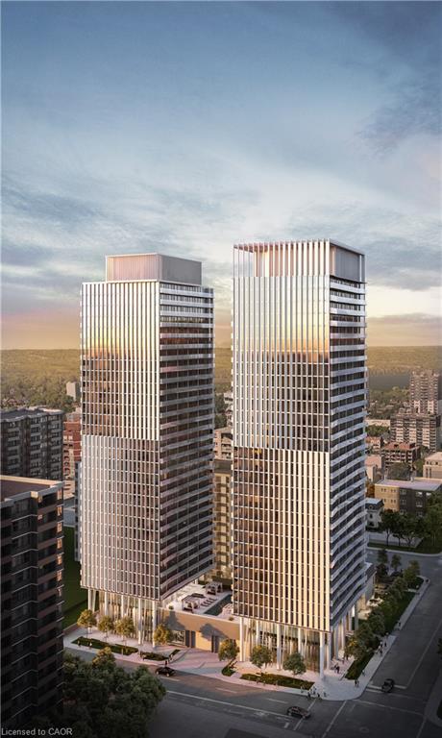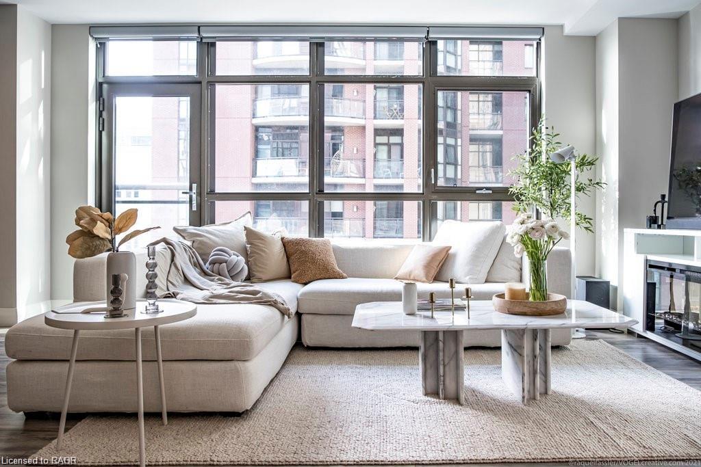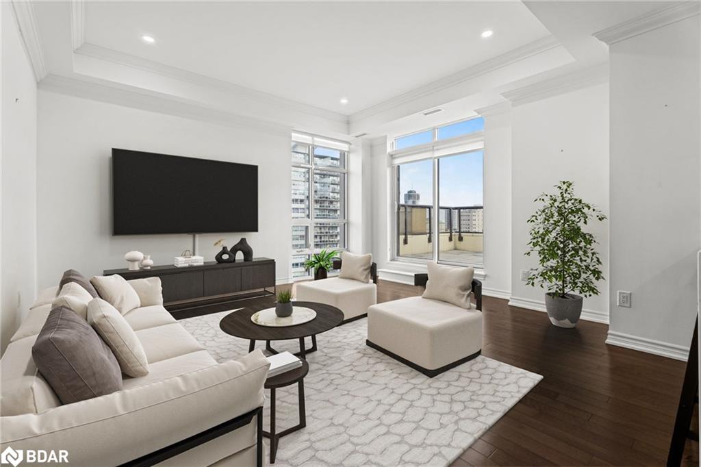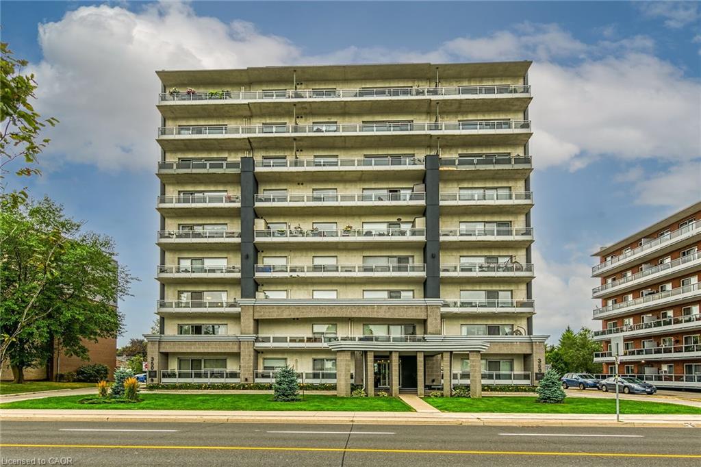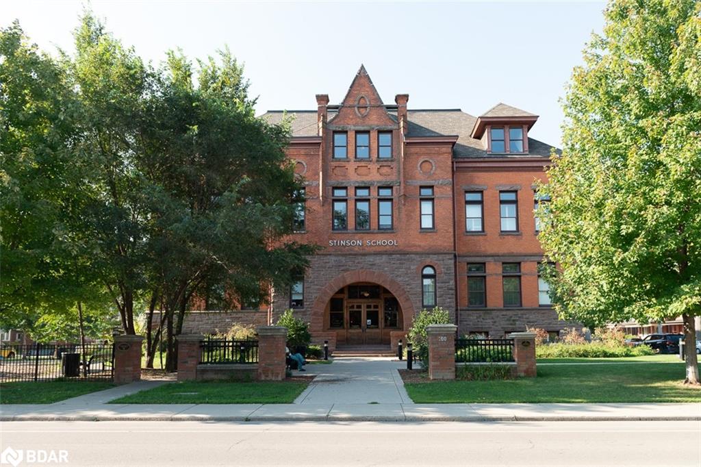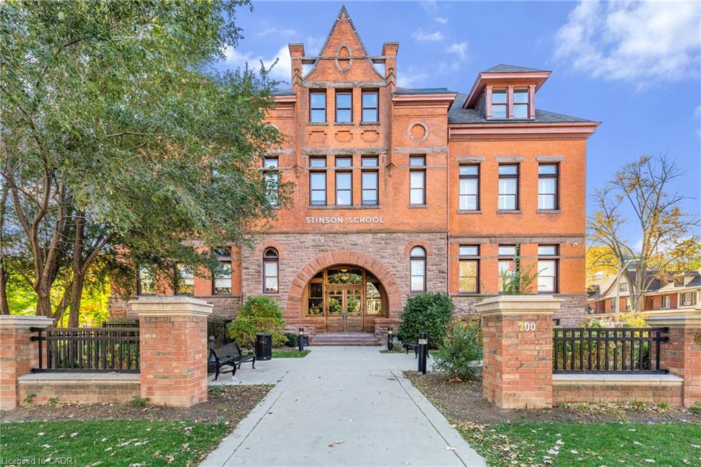
200 Stinson Street Unit 304
200 Stinson Street Unit 304
Highlights
Description
- Home value ($/Sqft)$528/Sqft
- Time on Housefulnew 3 hours
- Property typeResidential
- Style1 storey/apt
- Neighbourhood
- Median school Score
- Mortgage payment
Welcome to the historic Stinson School Lofts, where heritage charm meets modern living. This bright and airy studio loft features soaring 13 foot ceilings, original hardwood floors, and oversized windows that flood the space with natural light. Designed for convenience and character, this open concept suite offers in unit laundry, all major appliances, and an assigned parking spot in the rear lot. Perfect for students, professionals, or down-sizers, this unique loft sits steps from the Bruce Trail, GO Station, and public transit with direct routes to McMaster University, Ancaster Meadowlands and Stoney Creek. Situated between three major hospitals and close to downtown, it’s an ideal spot for commuters or anyone seeking a walkable, connected lifestyle. Experience the charm of an 1800s schoolhouse reimagined into modern, boutique style living in one of Hamilton’s most iconic condo buildings.
Home overview
- Cooling Central air
- Heat type Forced air
- Pets allowed (y/n) No
- Sewer/ septic Sewer (municipal)
- Building amenities Elevator(s), parking
- Construction materials Brick, stone
- Foundation Brick/mortar, stone
- Roof Shingle
- # parking spaces 1
- # full baths 1
- # total bathrooms 1.0
- # of rooms 4
- Appliances Built-in microwave, dishwasher, dryer, refrigerator, washer
- Has fireplace (y/n) Yes
- Laundry information Laundry closet
- Interior features Elevator
- County Hamilton
- Area 14 - hamilton centre
- Water source Municipal
- Zoning description E/s-1635
- Lot desc Urban, arts centre, dog park, city lot, hospital, library, park, playground nearby, public transit, rec./community centre, schools
- Approx lot size (range) 0 - 0.5
- Building size 663
- Mls® # 40783654
- Property sub type Condominium
- Status Active
- Tax year 2025
- Office Main
Level: Main - Foyer Main
Level: Main - Bathroom Main
Level: Main - Main
Level: Main
- Listing type identifier Idx

$-401
/ Month

