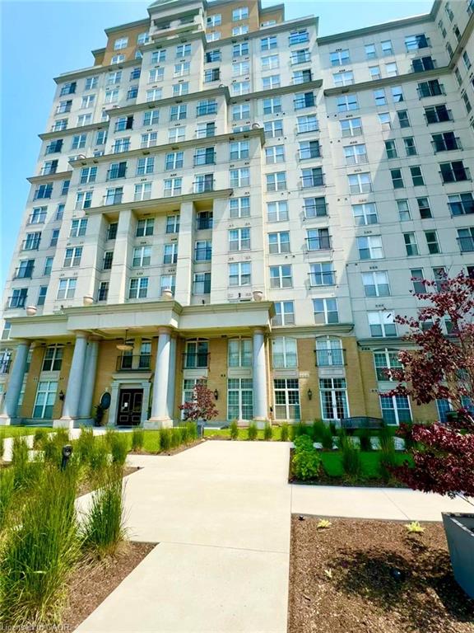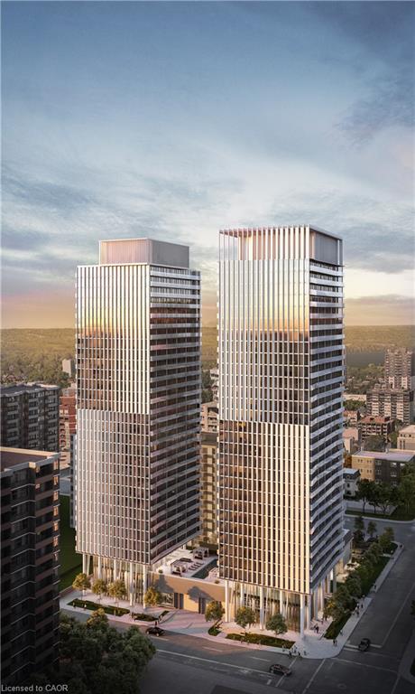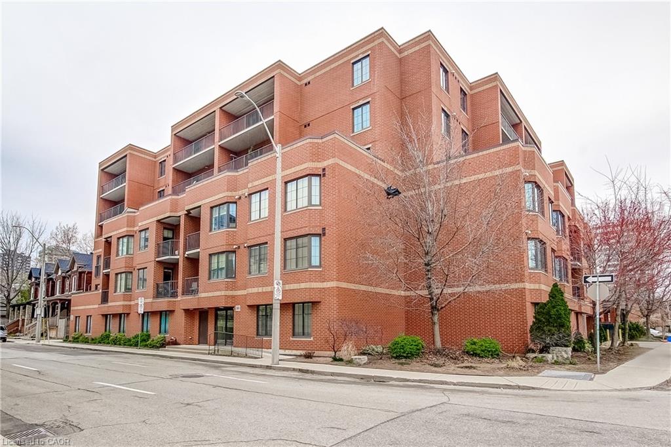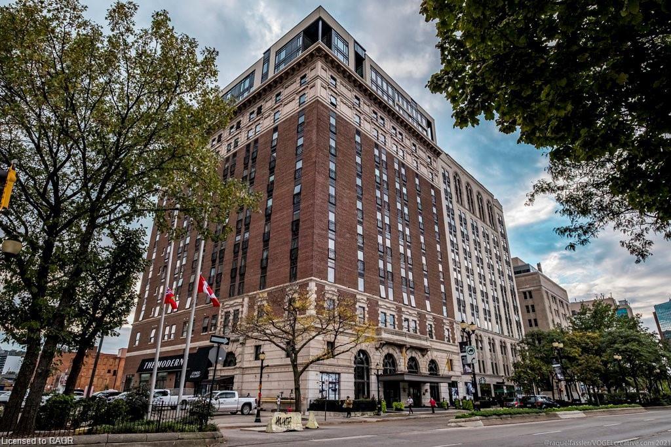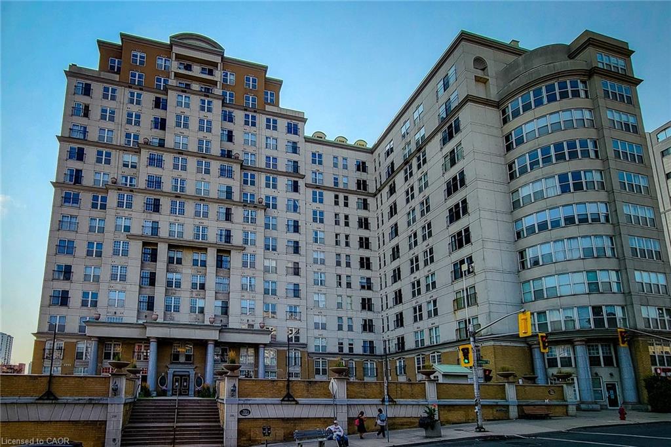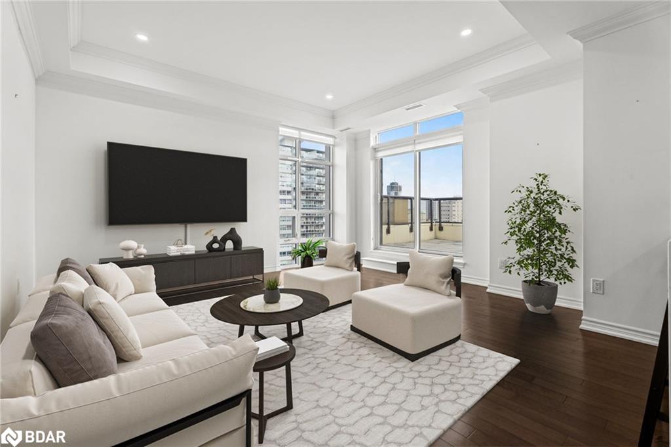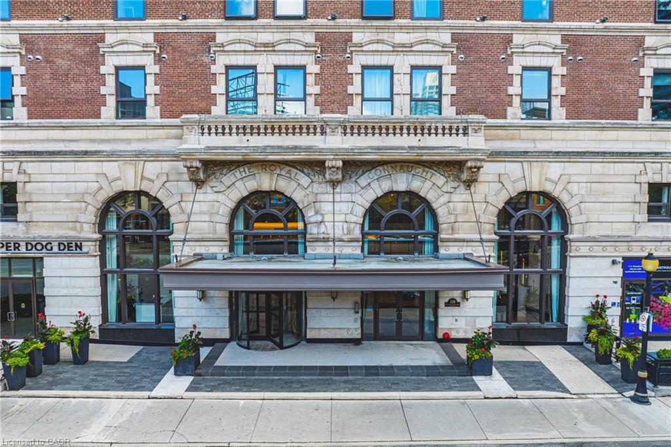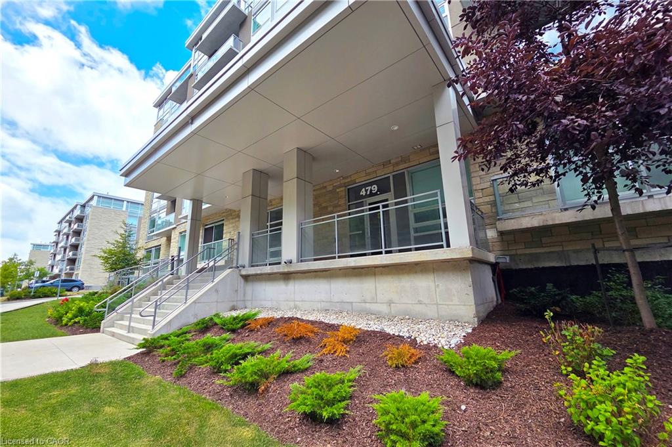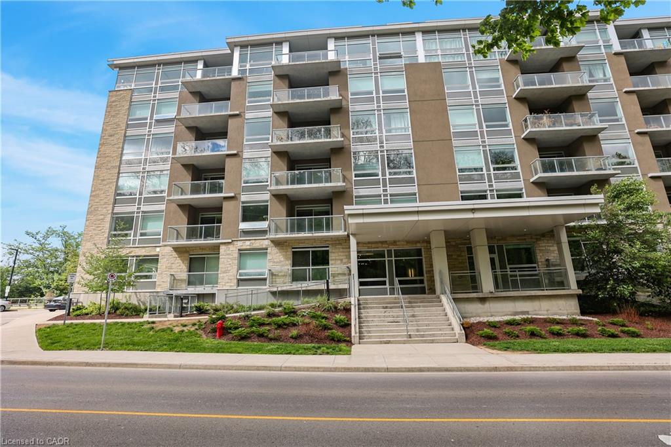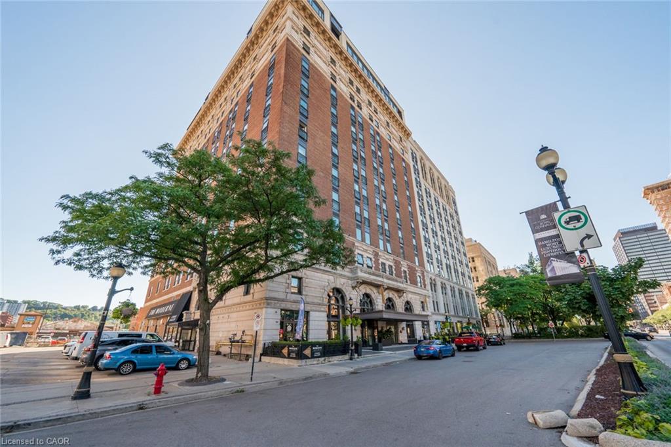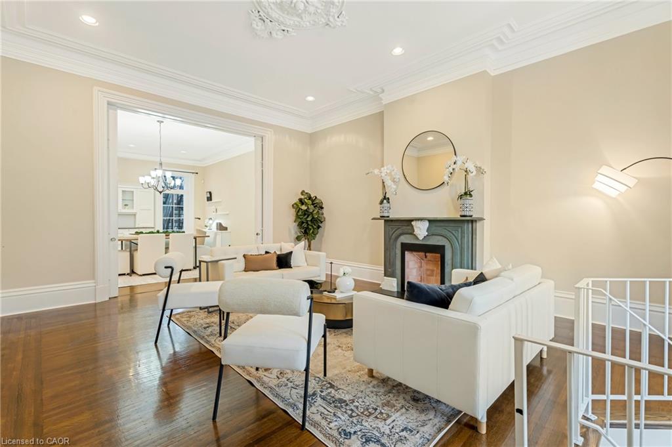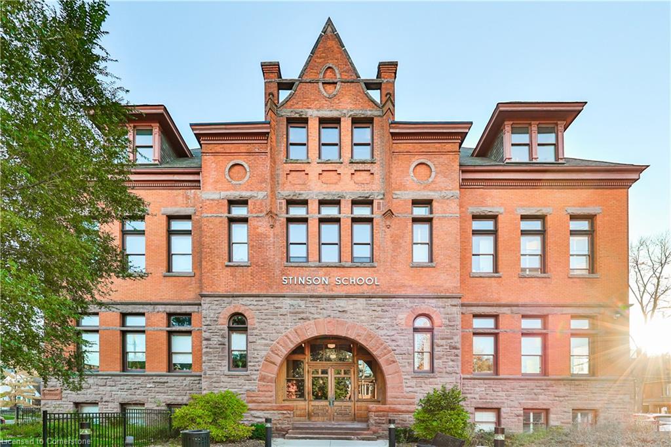
200 Stinson Street Unit 318
200 Stinson Street Unit 318
Highlights
Description
- Home value ($/Sqft)$653/Sqft
- Time on Houseful46 days
- Property typeResidential
- StyleLoft
- Neighbourhood
- Median school Score
- Year built2014
- Mortgage payment
Welcome to a showstopping, one-of-a-kind hard loft set within the iconic Stinson School Lofts. This historic boutique conversion blends timeless Victorian architecture with refined, modern design in a way that’s truly unmatched. With 1300 sq ft of interior living space and an additional 864 sq ft private terrace, this two-level loft is a rare find. Soaring 17-foot ceilings and two-storey Reynaers windows flood the home with natural light. Original brick, exposed PSL beams, and industrial steel hardware add authentic character, while curated finishes bring elevated style. The chef’s kitchen features maple cabinetry, premium European appliances, and a dramatic denim granite waterfall island. Entertain in the open-concept great room or step outside to your custom Japanese-style wood patio with planters and treetop views—your own private outdoor retreat. Upstairs, the primary suite is a peaceful haven with custom closets, a feature PSL post, and a spa-worthy ensuite wrapped in marble. A second bedroom or flexible office/guest space offers built-ins and warm wool carpeting. Every inch has been considered—from the bespoke glass staircase to the custom lighting throughout. Set in a boutique building rich with history, and located near Hamilton’s downtown core, Wentworth Steps, and the Escarpment trails, this loft offers urban edge with soul. A true architectural gem—rarely offered and impossible to replicate.
Home overview
- Cooling Central air
- Heat type Forced air, heat pump
- Pets allowed (y/n) No
- Sewer/ septic Sewer (municipal)
- Building amenities Bbqs permitted, elevator(s), library, playground, parking
- Construction materials Brick, concrete
- Foundation Concrete perimeter
- Roof Flat
- # parking spaces 1
- Parking desc Asphalt, exclusive
- # full baths 2
- # total bathrooms 2.0
- # of above grade bedrooms 2
- # of rooms 9
- Appliances Dishwasher, dryer, range hood, refrigerator, stove, washer
- Has fireplace (y/n) Yes
- Laundry information In-suite, laundry room
- Interior features Brick & beam, built-in appliances
- County Hamilton
- Area 14 - hamilton centre
- View Downtown, hills, skyline
- Water source Municipal
- Zoning description E/s-1635
- Lot desc Urban, dog park, city lot, park, playground nearby, public transit
- Building size 1300
- Mls® # 40753066
- Property sub type Condominium
- Status Active
- Virtual tour
- Tax year 2025
- Bathroom A spa-like retreat featuring marble finishes, an egg-shaped tub, heated floors, LED lighting, and a rain shower. Double vanities with wall-mounted taps complete the luxurious vibe.
Level: 2nd - Primary bedroom Spacious and serene with hardwood floors, exposed beam detail, artistic mandala wall mural adds flair to the room.
Level: 2nd - Laundry Thoughtfully designed dressing room with stacked washer/dryer and built-in his & hers closets. Custom shelving maximizes space for apparel, shoes, and accessories—perfectly organized behind mirrored French doors.
Level: 2nd - Bathroom Modern and bright with Duravit fixtures, brass taps, marble floors, glass shower with linear drain, French door and sleek tile details elevate the space.
Level: Main - Foyer Inviting foyer with oversized entry door, exposed brick wall, and vintage schoolhouse light fixture. Custom built-in cabinetry offers smart, stylish storage for jackets and shoes—setting the tone with charm and function from the moment you enter.
Level: Main - Kitchen Chef’s kitchen with maple cabinetry, Bosch appliances, Bertazzoni range, and a striking denim granite waterfall island with built-in storage, electrical, and plumbing—designed for function and wow-factor.
Level: Main - Dining room Open-concept dining area with hardwood floors, soaring 17' ceilings, and floor to ceiling windows that flood the space with natural light. Seamless walkout to the private terrace creates the perfect flow for indoor-outdoor entertaining.
Level: Main - Great room Soaring 17-ft ceilings and architectural windows fill the space with light. Original brick, exposed PSL beams, and open-concept flow create an inspiring setting for everyday living or stylish entertaining.
Level: Main - Bedroom Versatile space with premium wool carpet, mirrored French doors, and custom built-ins. Ideal for guests, a creative studio, or home office with style.
Level: Main
- Listing type identifier Idx

$-1,410
/ Month

