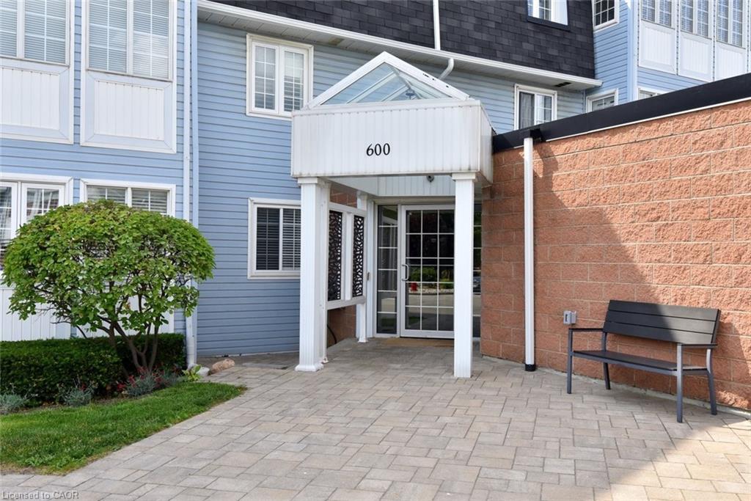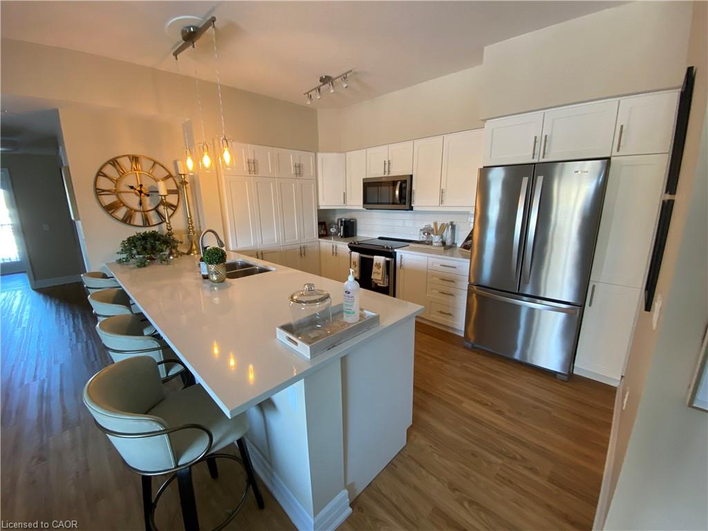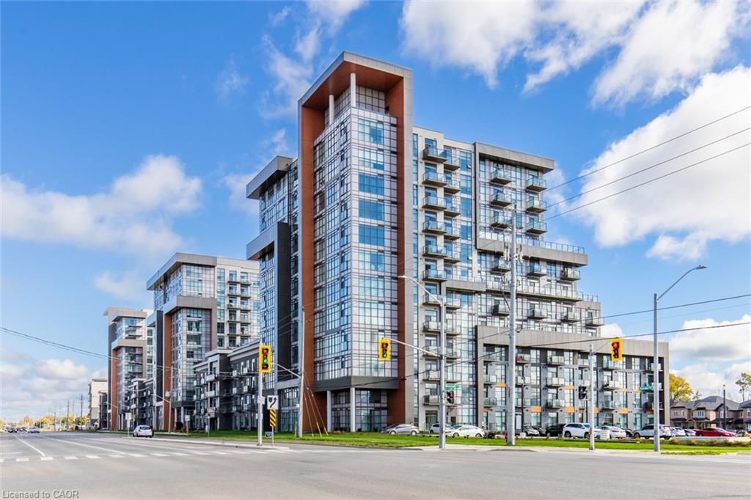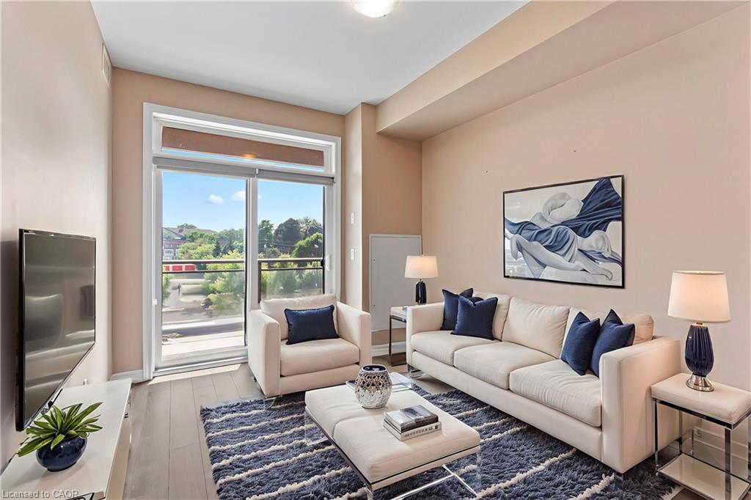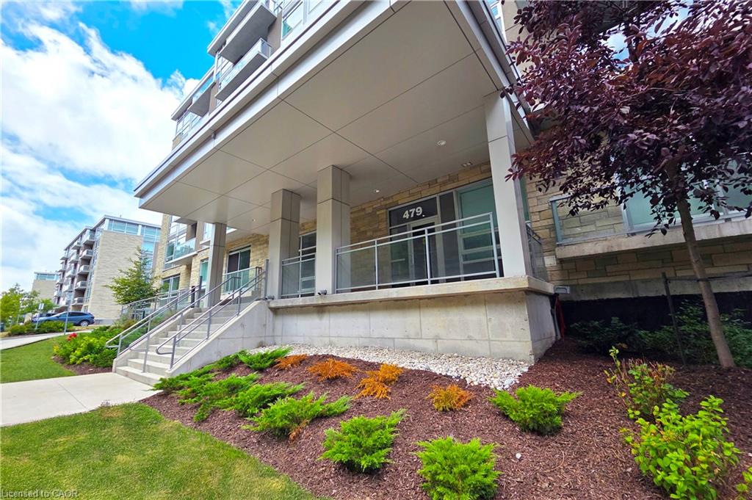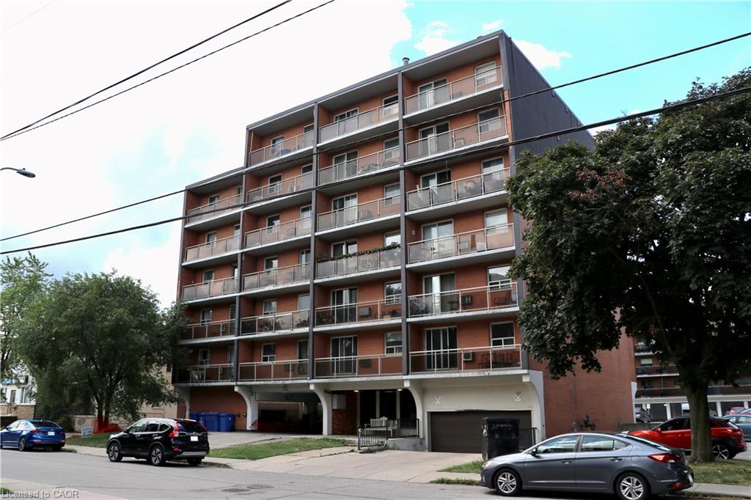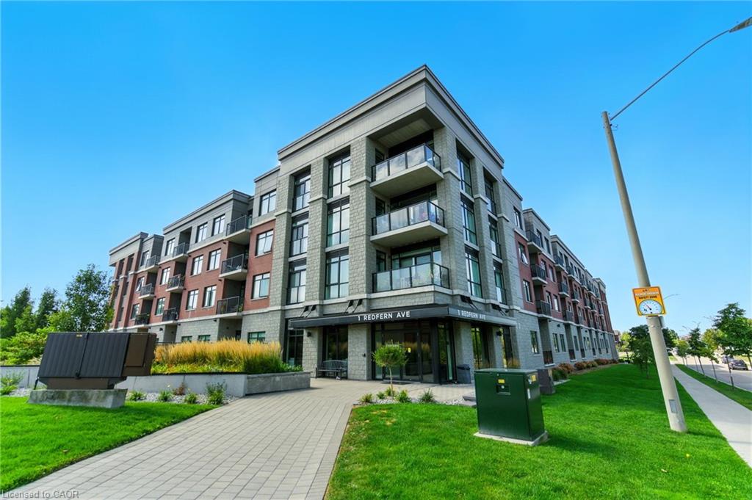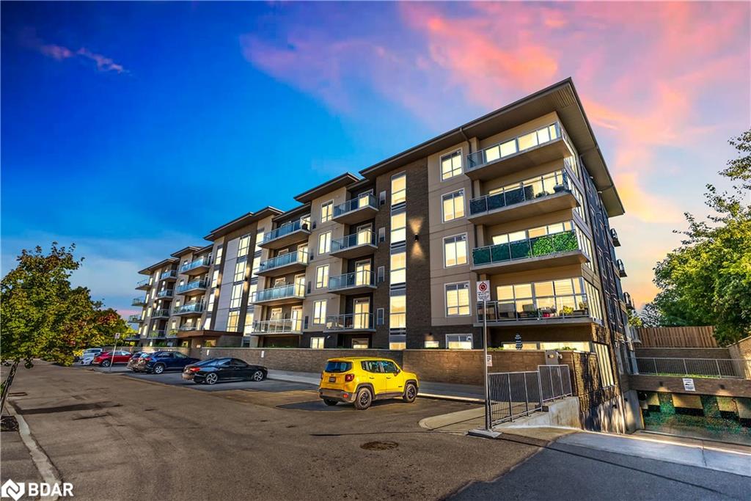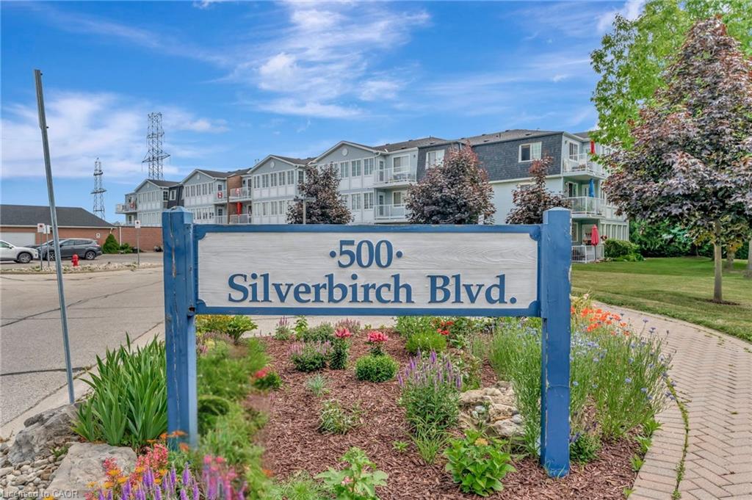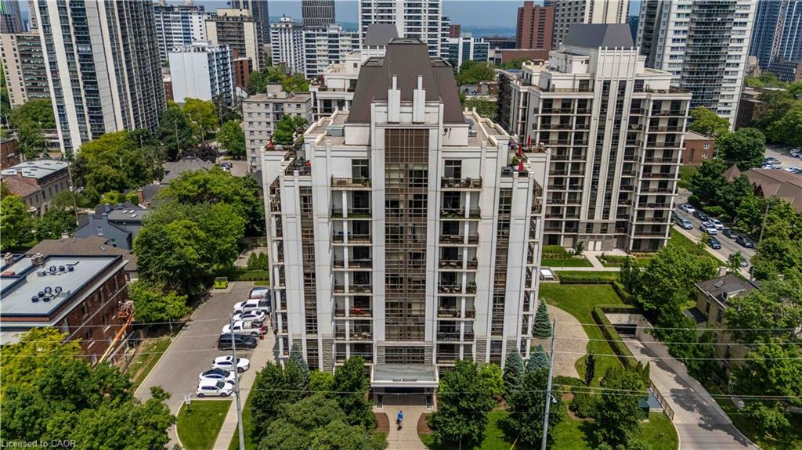- Houseful
- ON
- Hamilton
- Downtown Dundas
- 2000 Creekside Drive Unit 505
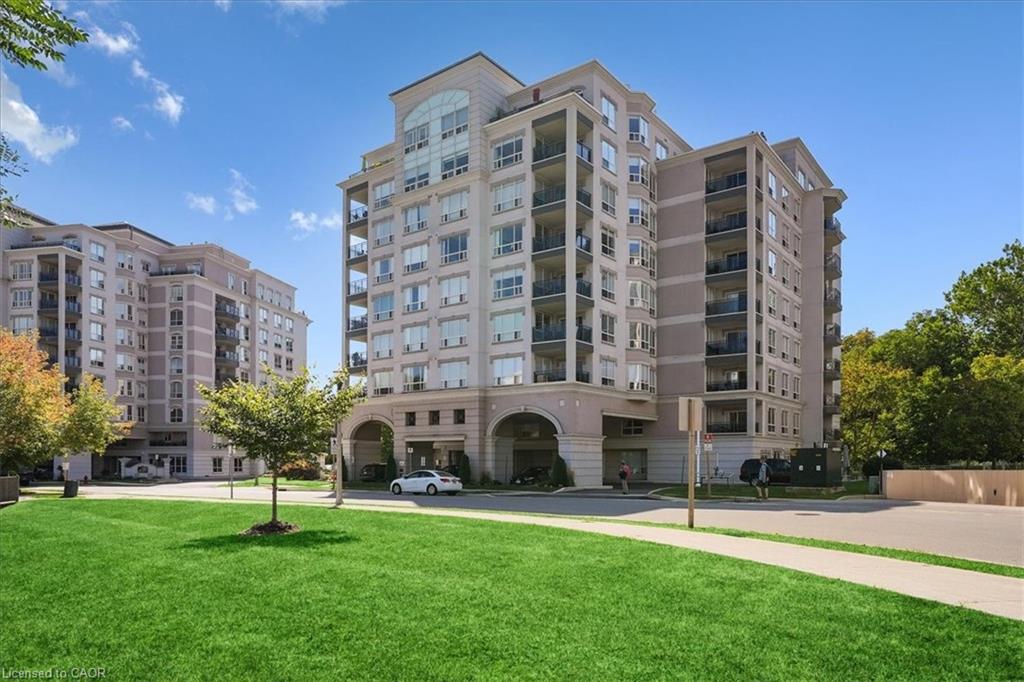
2000 Creekside Drive Unit 505
2000 Creekside Drive Unit 505
Highlights
Description
- Home value ($/Sqft)$688/Sqft
- Time on Housefulnew 8 hours
- Property typeResidential
- Style1 storey/apt
- Neighbourhood
- Median school Score
- Year built2003
- Garage spaces1
- Mortgage payment
A rare offering at 2000 Creekside Drive, Unit 505 where refined living meets the charm of Dundas. This spacious 2 bedroom + den corner suite offers 1,264 sq. ft. of thoughtfully designed living space, featuring 2 beautifully renovated bathrooms, a tastefully updated interior, and a layout that blends comfort with sophistication in an elegant condominium residence. Natural light pours through expansive windows, filling the generous open-concept living and dining area, perfect for entertaining or quiet evenings at home. Step onto your private balcony with new exterior flooring to savour morning coffee with serene views of Spencer Creek, surrounded by trees and the quiet beauty of nature. Inside, you’ll find an updated kitchen with granite counters and an eat-in area framed by beautiful treed views. Throughout the home, you’ll appreciate upgraded flooring, custom window treatments, and thoughtful design details that create a warm, inviting flow. The master bedroom offers a walk-in closet, built-in cupboards and drawers, and a private ensuite, while the den provides custom built-ins for a well-organized lifestyle. This move-in ready residence offers more than just a home, it’s a lifestyle. With amenities including a party room, fitness centre, and guest suite, every detail has been considered. Enjoy the convenience of 1 owned underground parking space, an owned locker, and ample visitor parking. Set in the heart of Dundas, known for its vibrant shops, restaurants, scenic trails, and welcoming community, this home offers the perfect blend of relaxation and convenience, with easy access to transit and surrounding cities. Lifestyle, elegance, and location, this is an opportunity not to be missed.
Home overview
- Cooling Central air
- Heat type Heat pump
- Pets allowed (y/n) No
- Sewer/ septic Sewer (municipal)
- Utilities Cable available, high speed internet avail
- Building amenities Car wash area, elevator(s), fitness center, game room, guest suites, library, party room, parking
- Construction materials Stucco
- Roof Flat
- Exterior features Backs on greenbelt, balcony, controlled entry, landscaped, lighting
- # garage spaces 1
- # parking spaces 1
- Garage features A
- Has garage (y/n) Yes
- Parking desc Garage door opener, built-in
- # full baths 2
- # total bathrooms 2.0
- # of above grade bedrooms 2
- # of rooms 8
- Appliances Built-in microwave, dishwasher, dryer, refrigerator, stove, washer
- Has fireplace (y/n) Yes
- Laundry information In-suite
- Interior features Auto garage door remote(s), built-in appliances, ceiling fan(s), elevator, separate heating controls
- County Hamilton
- Area 41 - dundas
- View Creek/stream, water
- Water body type River/stream
- Water source Municipal
- Zoning description Rm4/s-82
- Lot desc Urban, ample parking, arts centre, dog park, city lot, greenbelt, highway access, hospital, landscaped, library, open spaces, park, place of worship, playground nearby, public parking, public transit, quiet area, ravine, rec./community centre, schools, shopping nearby, trails, view from escarpment
- Water features River/stream
- Approx lot size (range) 0 - 0.5
- Building size 1264
- Mls® # 40769248
- Property sub type Condominium
- Status Active
- Virtual tour
- Tax year 2025
- Bedroom Main
Level: Main - Bathroom Main
Level: Main - Living room Main
Level: Main - Primary bedroom Main
Level: Main - Kitchen Combined with dining room
Level: Main - Dining room Combined with kitchen
Level: Main - Den Built-in shelves. Currently used as an office.
Level: Main - Bathroom Main
Level: Main
- Listing type identifier Idx

$-1,509
/ Month

