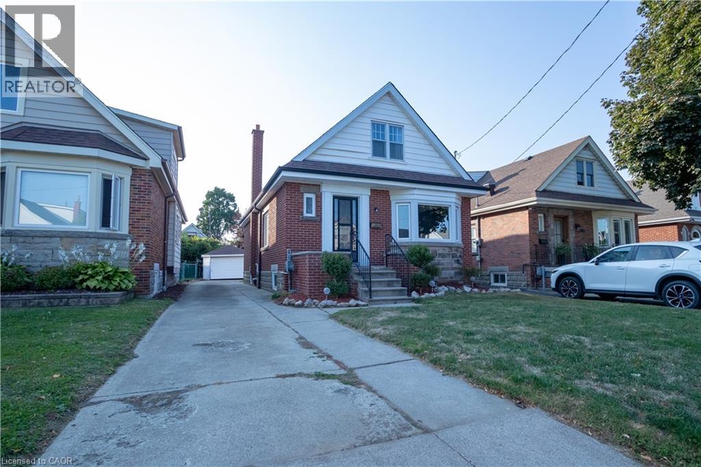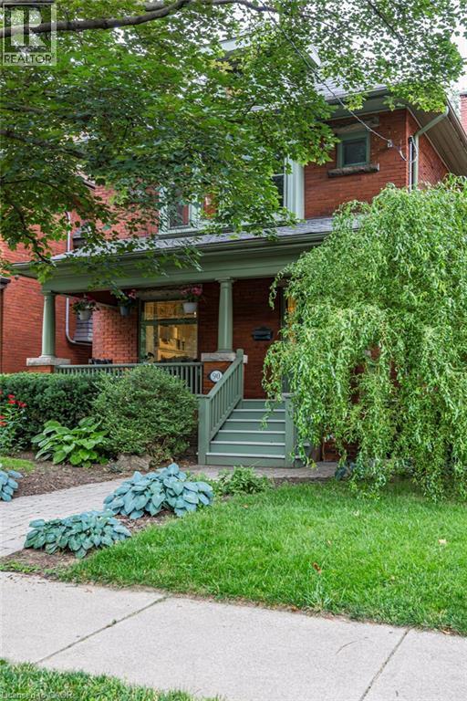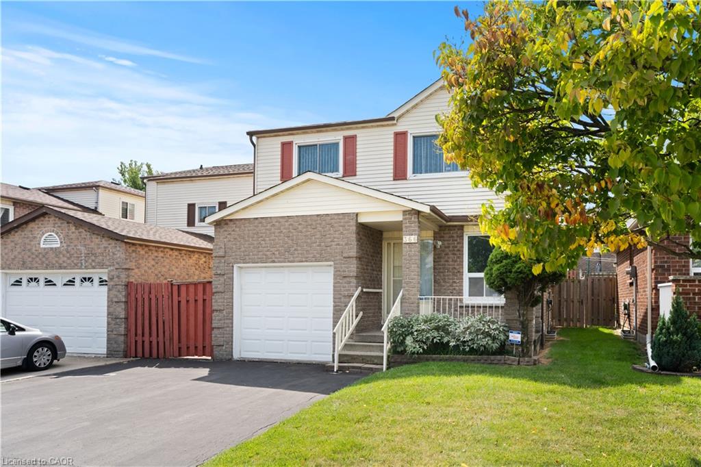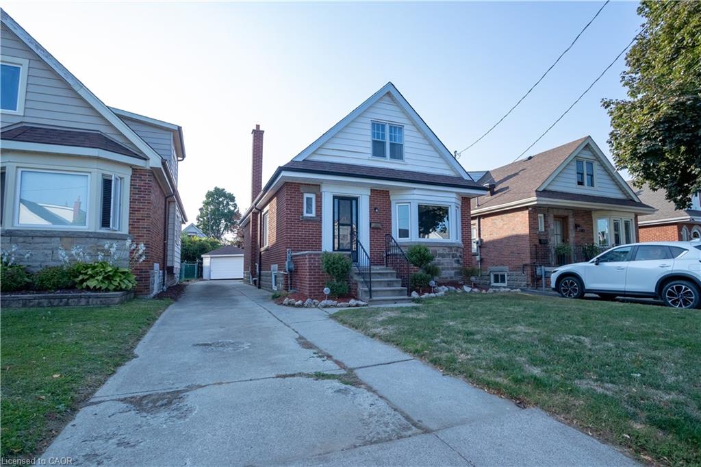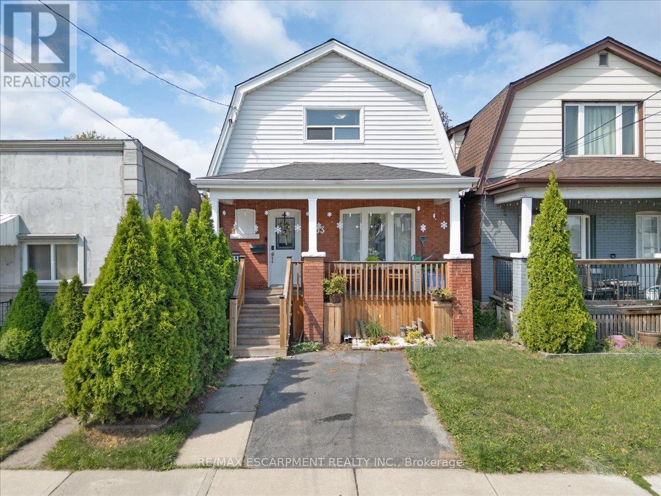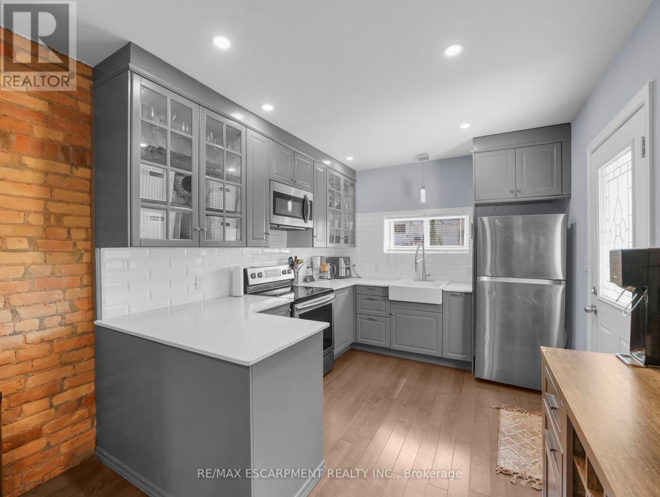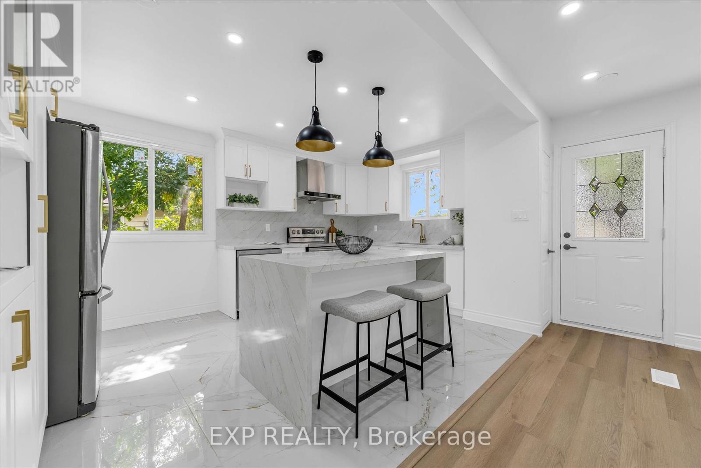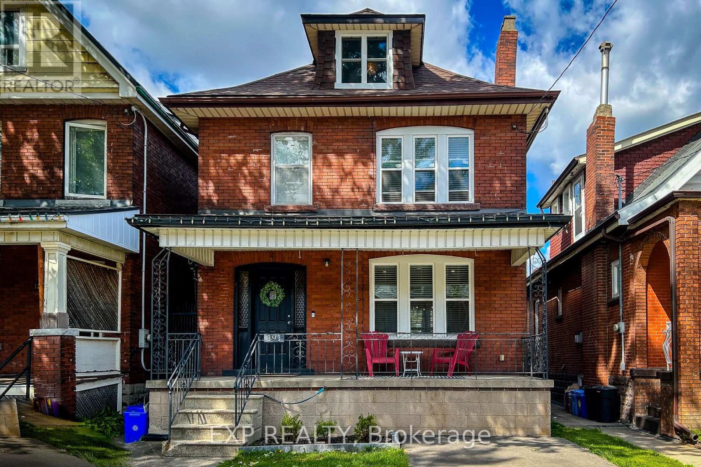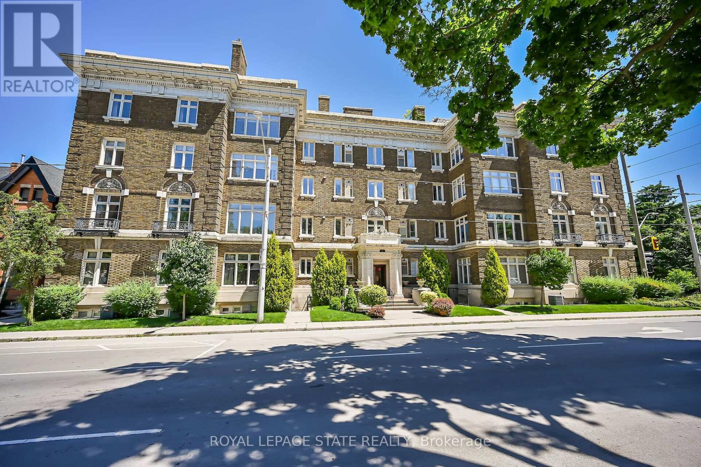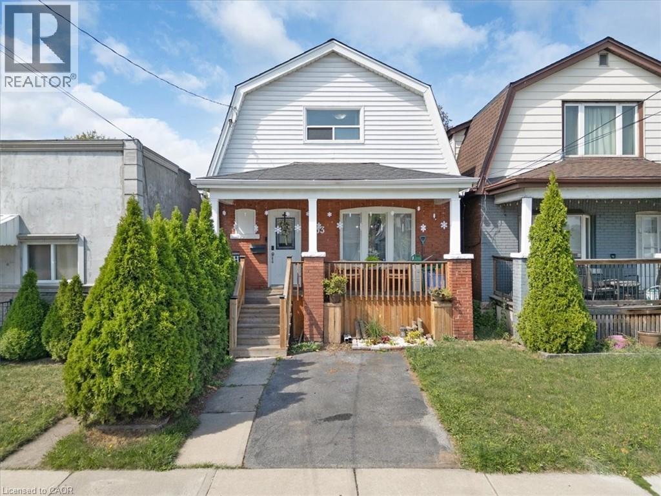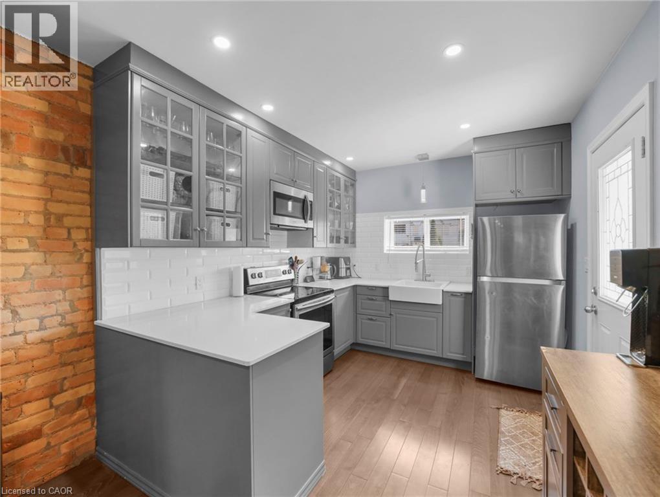- Houseful
- ON
- Hamilton
- East Hamilton
- 201 E 28th St
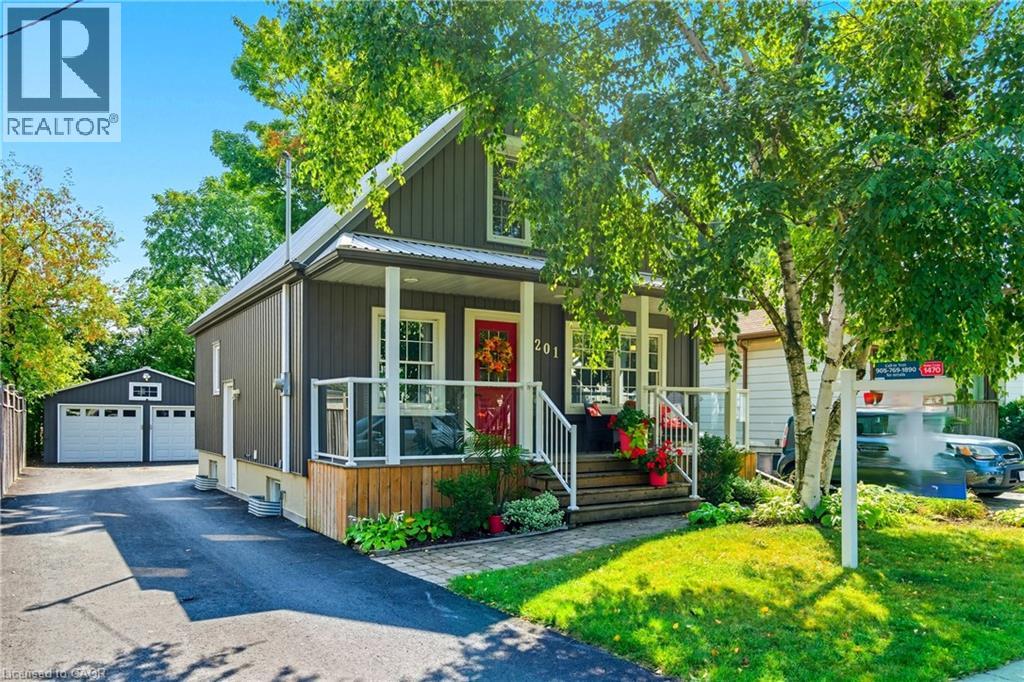
Highlights
Description
- Home value ($/Sqft)$414/Sqft
- Time on Housefulnew 2 hours
- Property typeSingle family
- Neighbourhood
- Median school Score
- Mortgage payment
Step inside this beautifully updated 1.5-storey home on Hamilton Mountain and fall in love with its bright, welcoming layout and modern touches throughout. With over 1700 sq ft of living space, this 2+1 bedroom, 3-bathroom family home is filled with natural light from oversized windows. The open-concept kitchen and dining area features granite counters, a centre island, and sliding doors to the backyard with secure rollshutter. Upstairs you’ll find two spacious bedrooms including a primary with 3-pc ensuite, upper-level laundry, and a stunning 4-pc bath with jacuzzi-style tub. The finished lower level boasts in-law suite potential with a large rec room, cozy gas stove, wet bar, bedroom and 3-pc bath. Additional features include a large front foyer with double closet, French doors to the living room, steel roof, shed, glass-railed covered porch, and a freshly paved driveway with parking for 6 and Detached Double Garage . Located on a 40x108' lot close to all amenities. Just move in and enjoy! (id:63267)
Home overview
- Cooling Central air conditioning
- Heat source Natural gas
- Heat type Forced air
- Sewer/ septic Municipal sewage system
- # total stories 2
- # parking spaces 8
- Has garage (y/n) Yes
- # full baths 3
- # total bathrooms 3.0
- # of above grade bedrooms 3
- Has fireplace (y/n) Yes
- Community features Community centre, school bus
- Subdivision 173 - eastmount
- Lot size (acres) 0.0
- Building size 1812
- Listing # 40768736
- Property sub type Single family residence
- Status Active
- Primary bedroom 5.004m X 3.124m
Level: 2nd - Bathroom (# of pieces - 3) Measurements not available
Level: 2nd - Bedroom 5.004m X 3.353m
Level: 2nd - Bathroom (# of pieces - 3) Measurements not available
Level: Basement - Bedroom 4.318m X 3.277m
Level: Basement - Utility Measurements not available
Level: Basement - Recreational room 6.604m X 5.969m
Level: Basement - Bathroom (# of pieces - 4) Measurements not available
Level: Main - Dining room 3.759m X 3.124m
Level: Main - Foyer Measurements not available
Level: Main - Living room 3.48m X 4.343m
Level: Main - Eat in kitchen 3.226m X 3.124m
Level: Main
- Listing source url Https://www.realtor.ca/real-estate/28849869/201-east-28th-street-hamilton
- Listing type identifier Idx

$-2,000
/ Month

