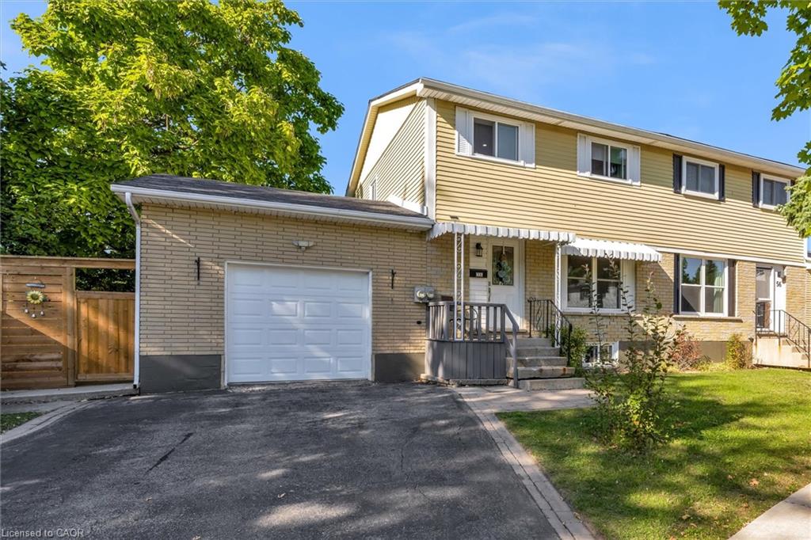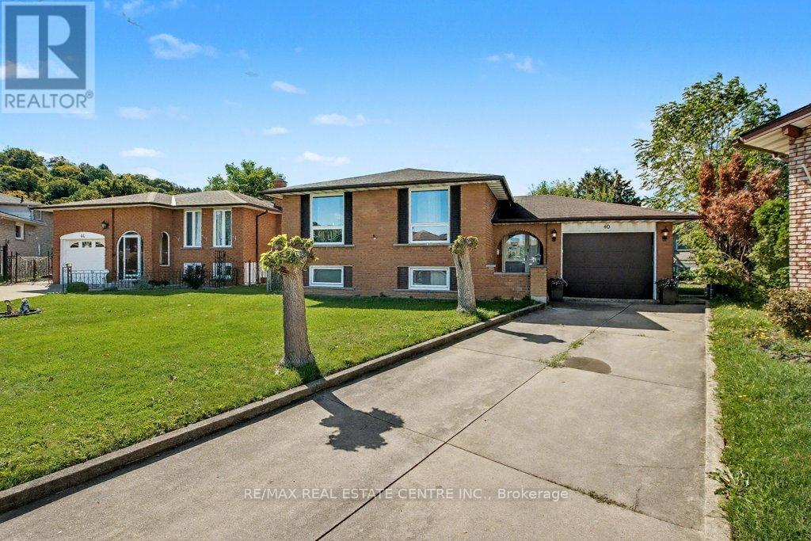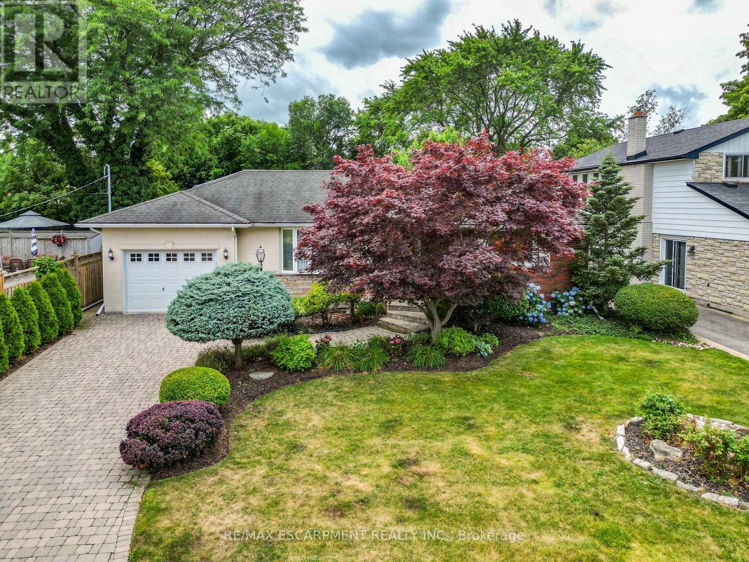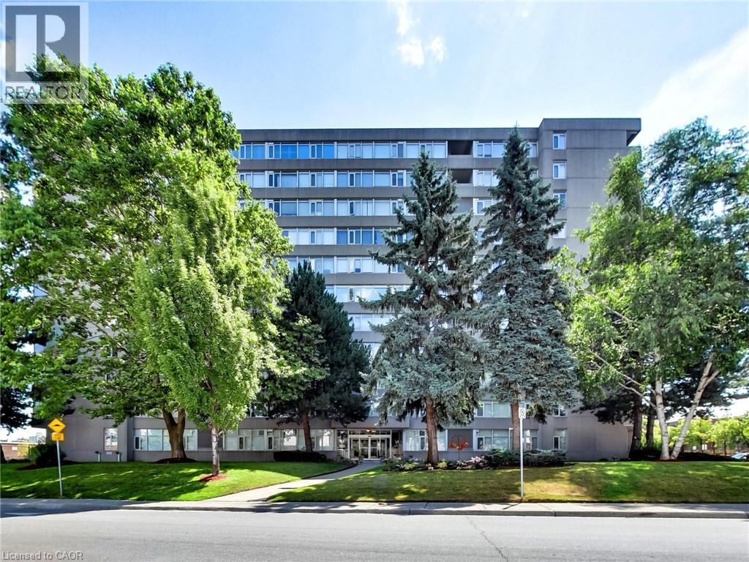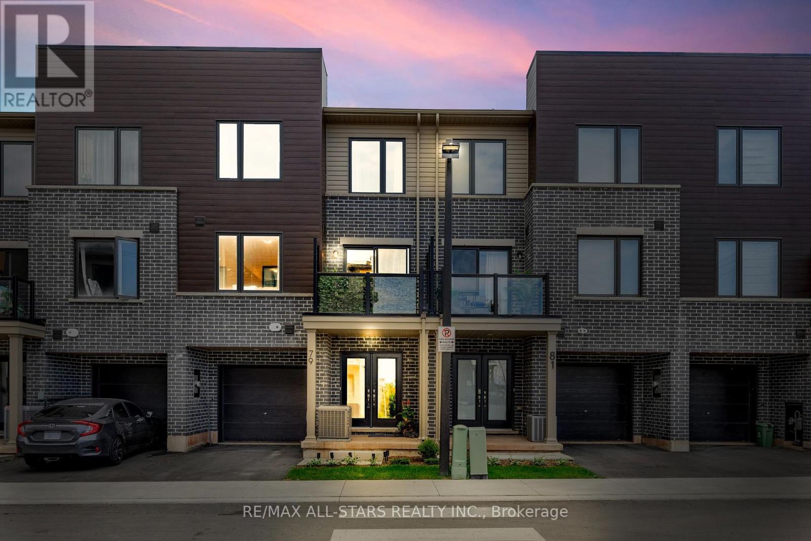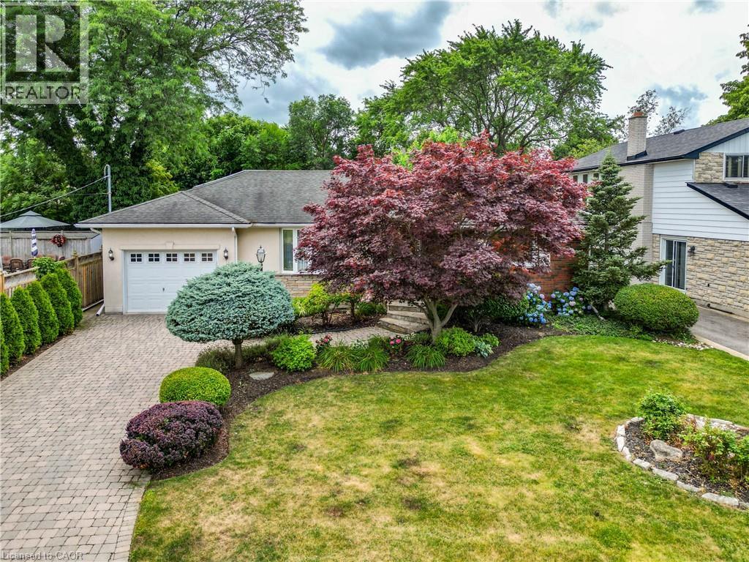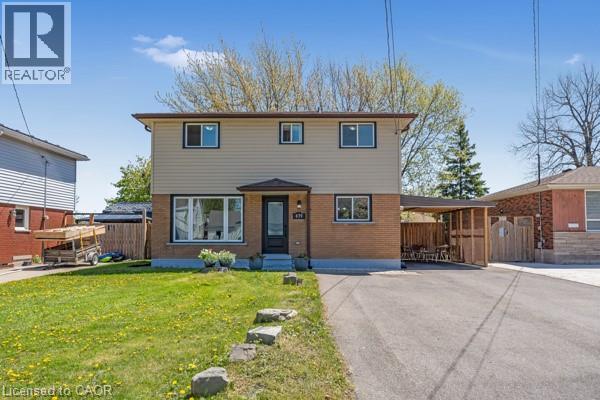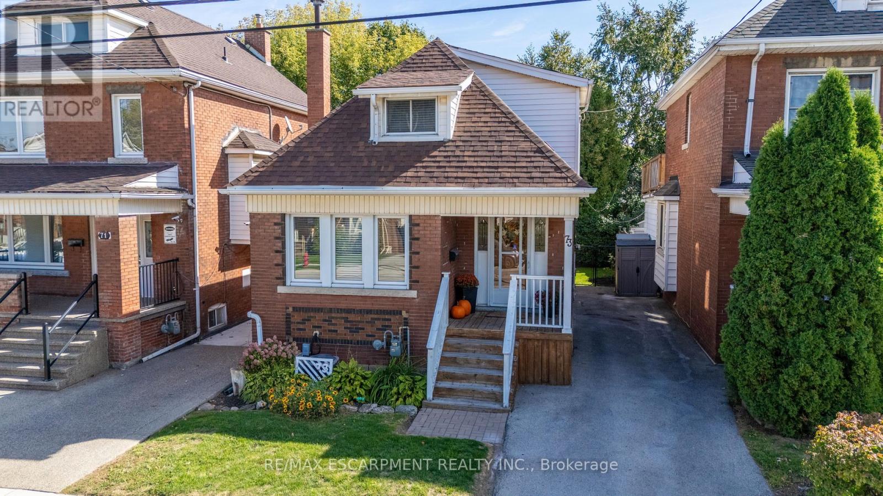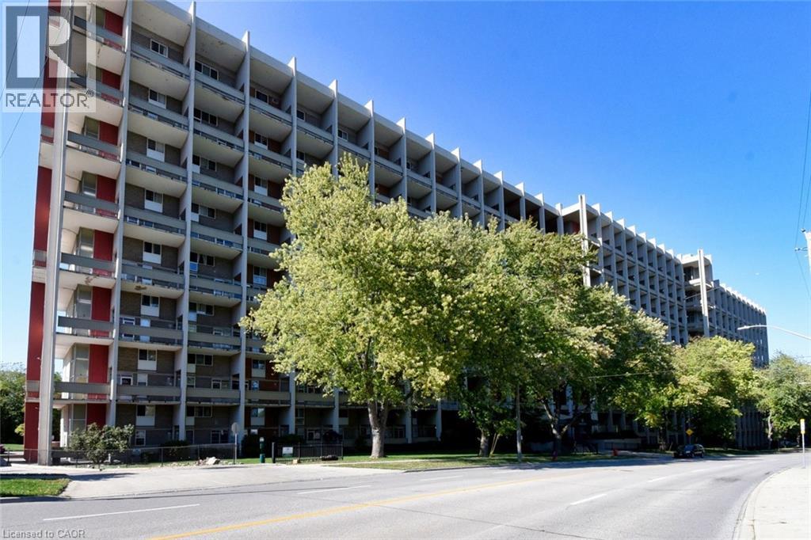- Houseful
- ON
- Hamilton
- McQuesten East
- 2016 Barton St E
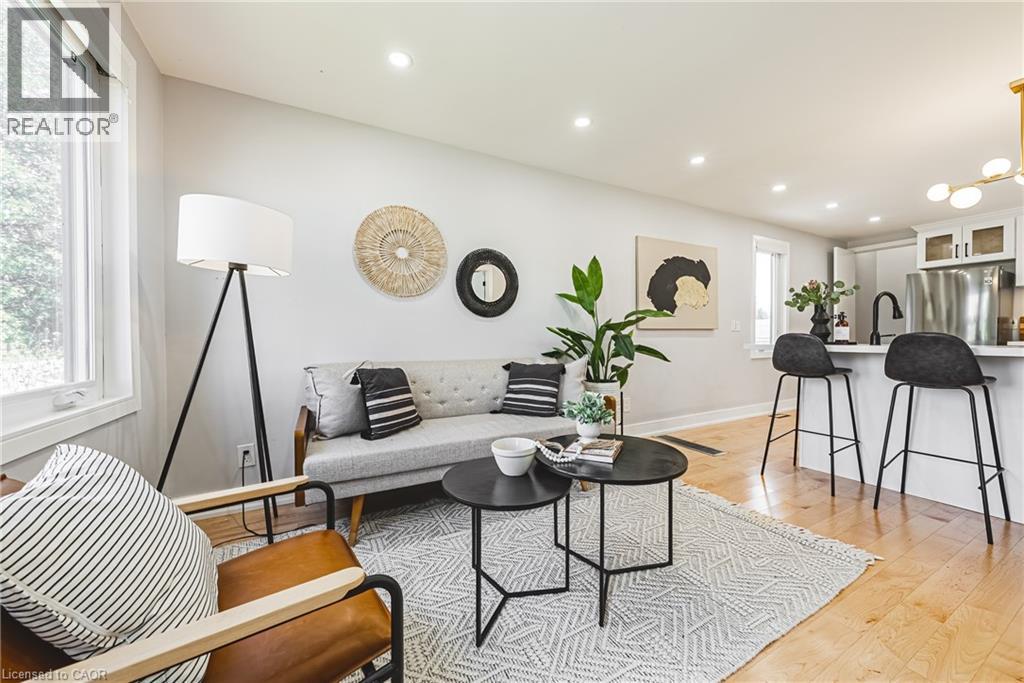
Highlights
Description
- Home value ($/Sqft)$660/Sqft
- Time on Housefulnew 2 hours
- Property typeSingle family
- Neighbourhood
- Median school Score
- Lot size3,528 Sqft
- Year built1955
- Mortgage payment
Welcome to 2016 Barton Street East—a fully renovated 1.5-storey 3-bedroom home offering a stylish blend of character and modern updates. From the moment you arrive, you'll notice the fresh curb appeal with new vinyl siding, a durable metal roof, updated windows and doors and a brand-new front deck. Step inside to discover a thoughtfully redesigned interior featuring maple hardwood floors throughout the main floor, fresh paint, and WiFi-controlled pot lighting that lets you set the mood from anywhere. The kitchen has been fully updated with sleek quartz countertops, new cabinetry, a modern ceramic tile backsplash, and quality finishes that make cooking and entertaining a joy. Two bedrooms and an updated 4 piece bath with new vanity, tub/shower, toilet & smart lighting & mirrors complete the main floor living space. Upstairs, you’ll find a bonus room currently shown as a bedroom complete with laminate floors and filled with natural light. Whether you're a first-time buyer or savvy investor, this home offers incredible value in a location with quick access to the Red Hill Valley Parkway, schools, parks, transit, and more. A true move-in-ready gem- nothing to do but unpack and enjoy. (id:63267)
Home overview
- Cooling Central air conditioning
- Heat source Natural gas
- Heat type Forced air
- Sewer/ septic Municipal sewage system
- # total stories 2
- # parking spaces 2
- # full baths 1
- # total bathrooms 1.0
- # of above grade bedrooms 3
- Subdivision 233 - mcquesten
- Lot dimensions 0.081
- Lot size (acres) 0.08
- Building size 832
- Listing # 40776682
- Property sub type Single family residence
- Status Active
- Bedroom 2.515m X 8.865m
Level: 2nd - Laundry Measurements not available
Level: Basement - Storage 6.35m X 8.865m
Level: Basement - Bedroom 2.819m X 2.235m
Level: Main - Kitchen 3.505m X 4.216m
Level: Main - Bedroom 2.819m X 3.81m
Level: Main - Living room 3.505m X 0.457m
Level: Main - Bathroom (# of pieces - 5) 2.819m X 1.854m
Level: Main
- Listing source url Https://www.realtor.ca/real-estate/28956456/2016-barton-street-e-hamilton
- Listing type identifier Idx

$-1,464
/ Month

