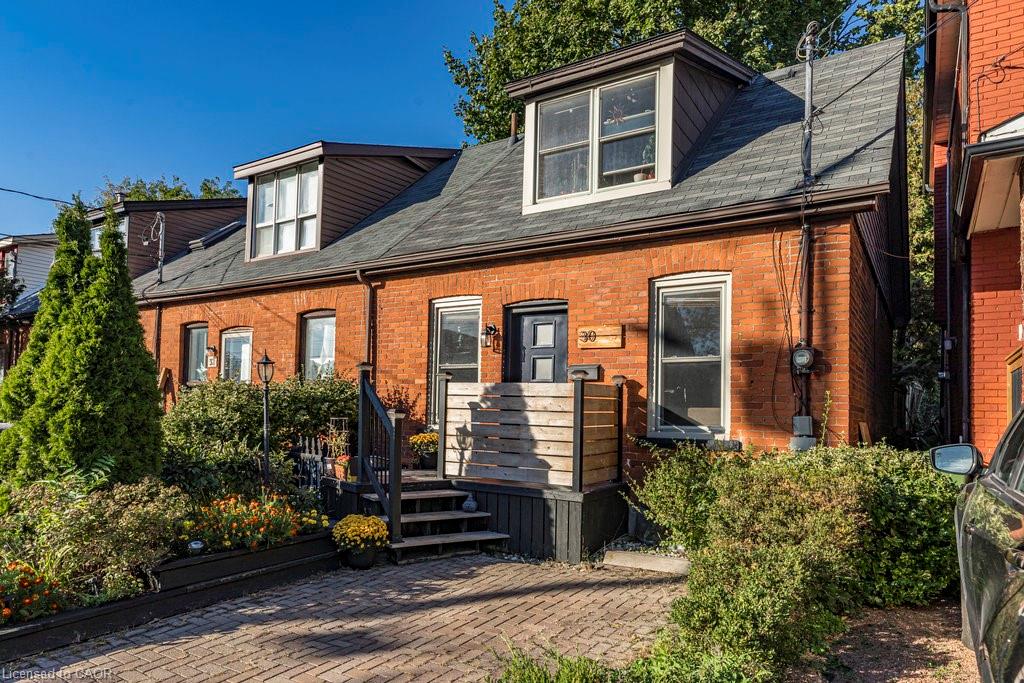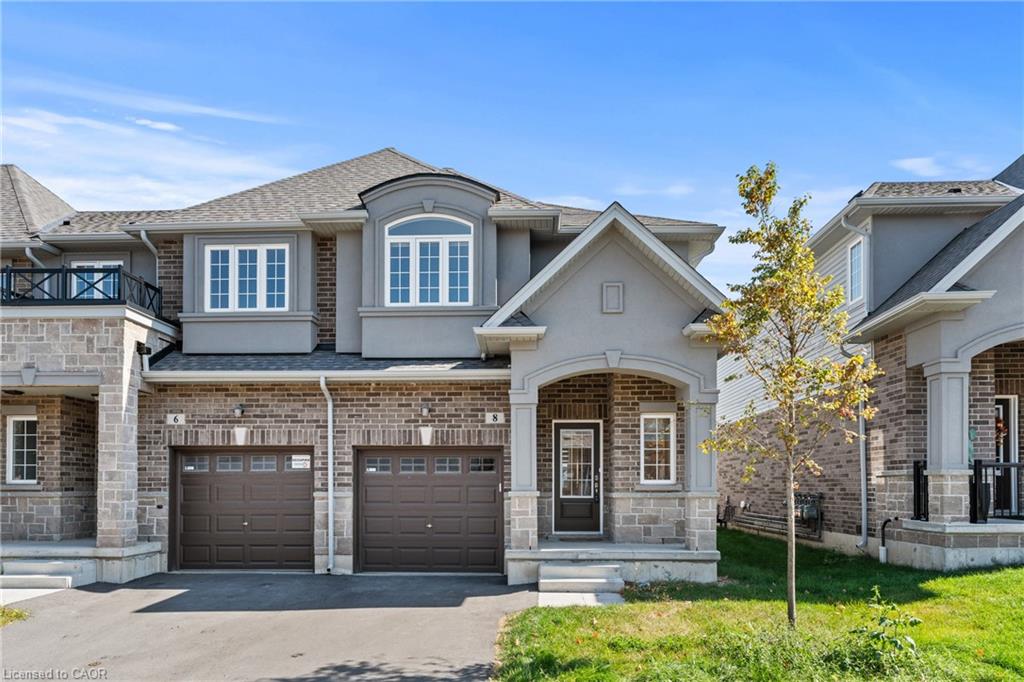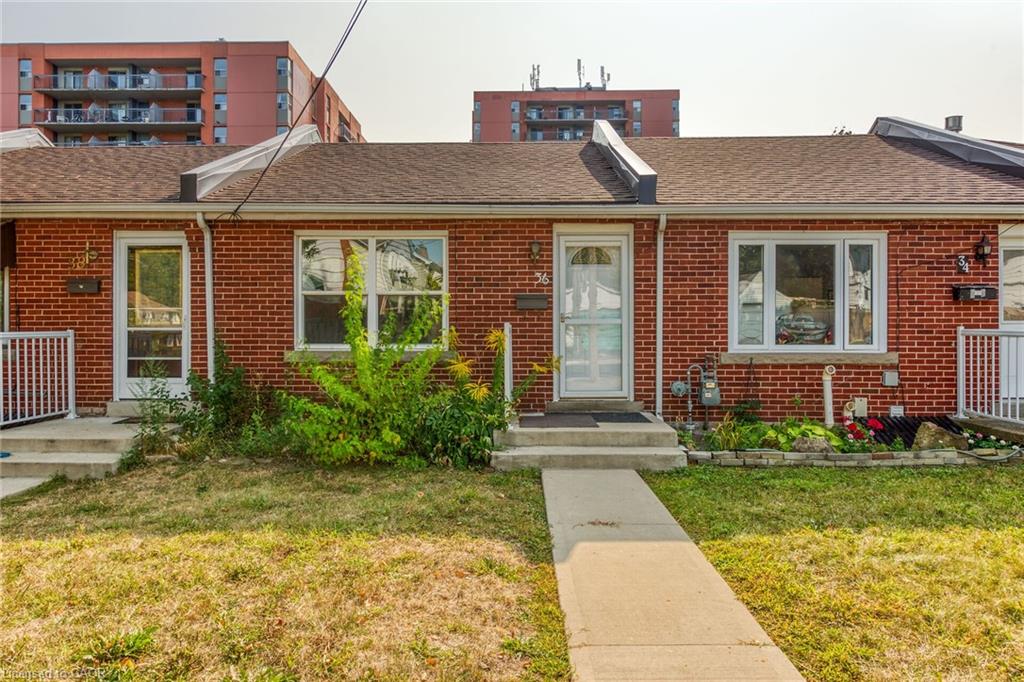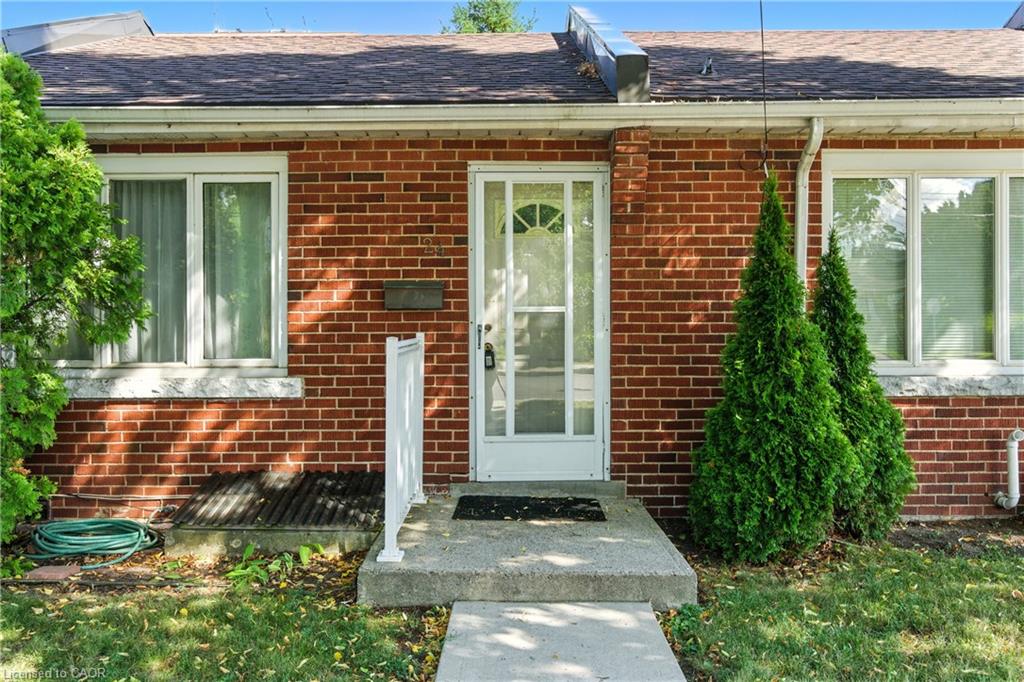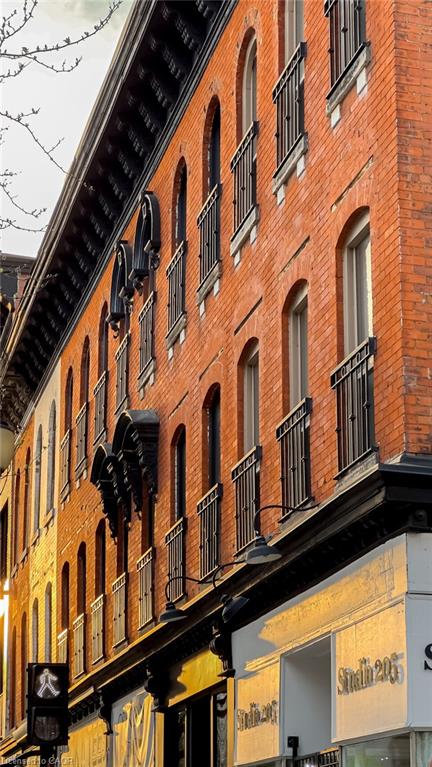
Highlights
Description
- Home value ($/Sqft)$431/Sqft
- Time on Houseful53 days
- Property typeResidential
- Style3 storey
- Neighbourhood
- Median school Score
- Lot size1,194 Sqft
- Year built1910
- Mortgage payment
Welcome to 203 King Street East— a one-of-a-kind 3 storey + a basement gives the best of both worlds in downtown Hamilton with an exceptional blend of residential luxury and commercial versatility.The main level is designed for entrepreneurs and creatives alike, featuring a striking storefront facade which opens to soaring ceilings, oversized windows, and exposed brick walls that radiate charm and character. It's the perfect canvas for your retail vision, studio, or boutique office. Above, the real showstopper: a spectacular two-storey loft residence where Rustic Chic meets contemporary flair. The expansive living room is crowned by a soaring double-height ceiling and anchored by a dramatic two-sided fireplace shared with the elegant dining area. The stylish kitchen is both functional and fabulous—maple cabinetry, granite counters, built-in stainless steel appliances, and a roll-up glass garage door that opens seamlessly to a private outdoor deck—an entertainer’s dream. The top level is a true retreat: a spacious bedroom sanctuary with a generous walk-in closet and a spa-inspired 5-piece ensuite for the ultimate in comfort and serenity. Steps from Hamilton’s best dining, culture, and convenience—restaurants, nightlife, theatres, the farmers market, galleries, transit, and the GO Station—this mixed-use masterpiece places you right in the pulse of the city. Unlock the perfect balance of lifestyle and livelihood.
Home overview
- Cooling Central air
- Heat type Forced air, natural gas
- Pets allowed (y/n) No
- Sewer/ septic Sewer (municipal)
- Construction materials Brick, block, metal/steel siding
- Foundation Stone
- Roof Flat
- Exterior features Private entrance, separate hydro meters, year round living
- Other structures None
- # full baths 1
- # half baths 2
- # total bathrooms 3.0
- # of above grade bedrooms 1
- # of rooms 13
- Appliances Water heater, built-in microwave, dishwasher, dryer, gas stove, range hood, refrigerator, washer
- Has fireplace (y/n) Yes
- Laundry information In-suite, upper level
- Interior features Central vacuum, ceiling fan(s), separate heating controls, water meter
- County Hamilton
- Area 14 - hamilton centre
- View City, downtown, skyline
- Water source Municipal-metered
- Zoning description D2
- Directions Hbmontagi
- Elementary school Dr. j. edgar davey/(st. lawrence)
- High school Bernie custis secondary/(cathedral)
- Lot desc Urban, rectangular, arts centre, business centre, city lot, high traffic area, open spaces, park, place of worship, public parking, public transit, shopping nearby
- Lot dimensions 12.2 x 103.83
- Approx lot size (range) 0 - 0.5
- Lot size (acres) 1194.79
- Basement information Full, partially finished
- Building size 2547
- Mls® # 40763816
- Property sub type Townhouse
- Status Active
- Tax year 2024
- Bathroom Second
Level: 2nd - Eat in kitchen Second
Level: 2nd - Living room Second
Level: 2nd - Laundry Second
Level: 2nd - Dining room Second
Level: 2nd - Third
Level: 3rd - Bathroom Third
Level: 3rd - Primary bedroom Third
Level: 3rd - Workshop Basement
Level: Basement - Bathroom Basement
Level: Basement - Storage Main
Level: Main - Utility Main
Level: Main - Office Main
Level: Main
- Listing type identifier Idx

$-2,928
/ Month

