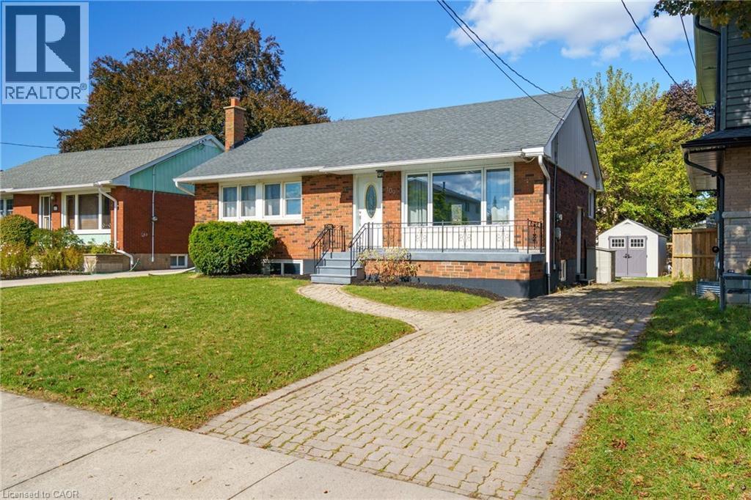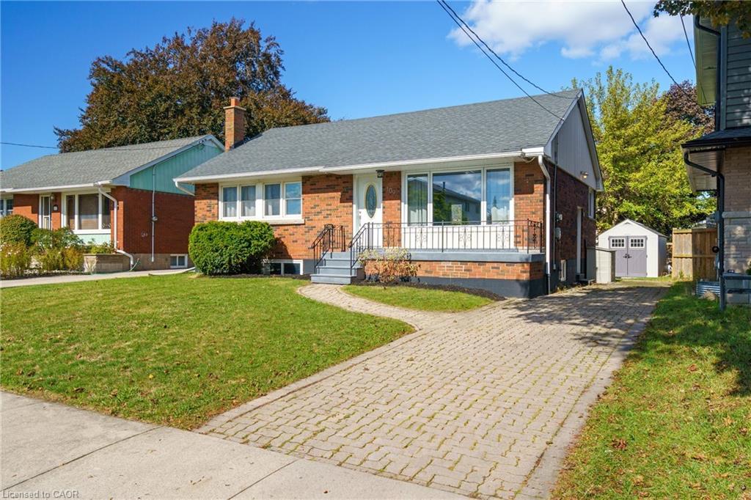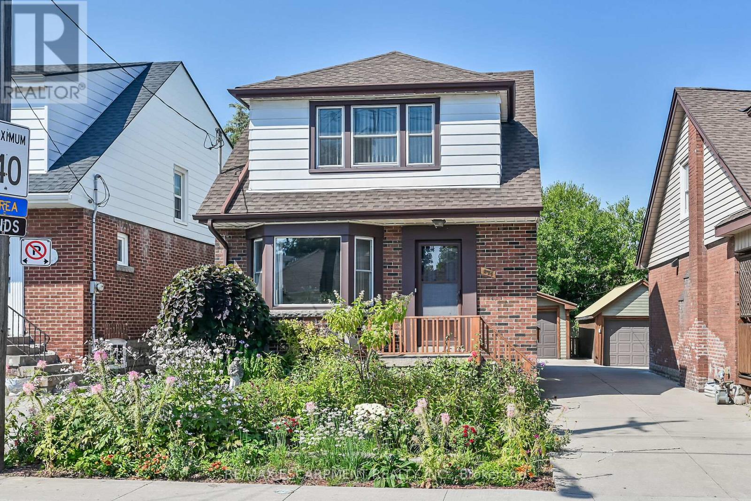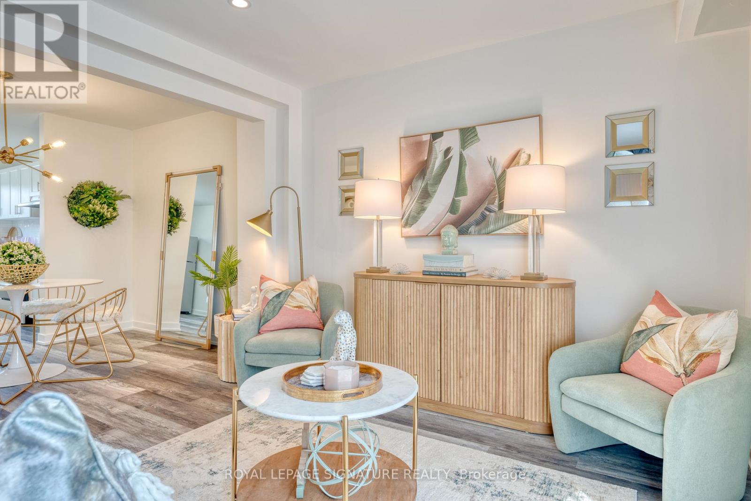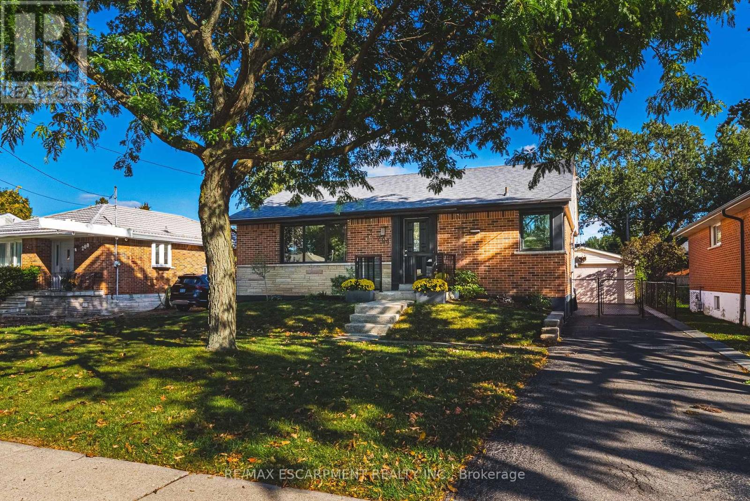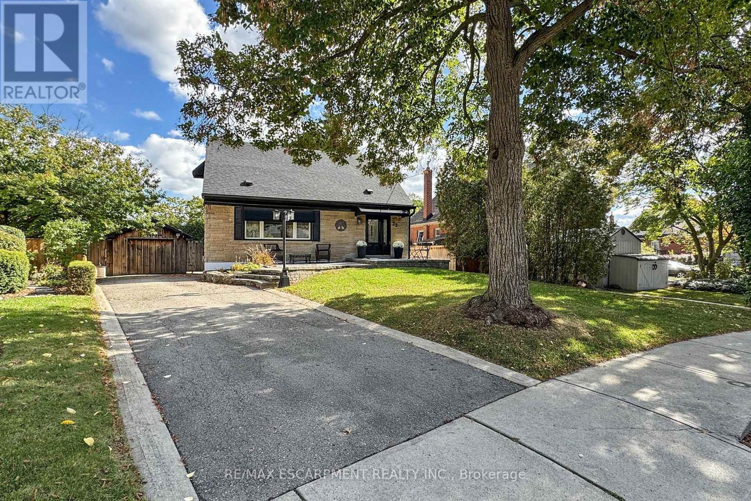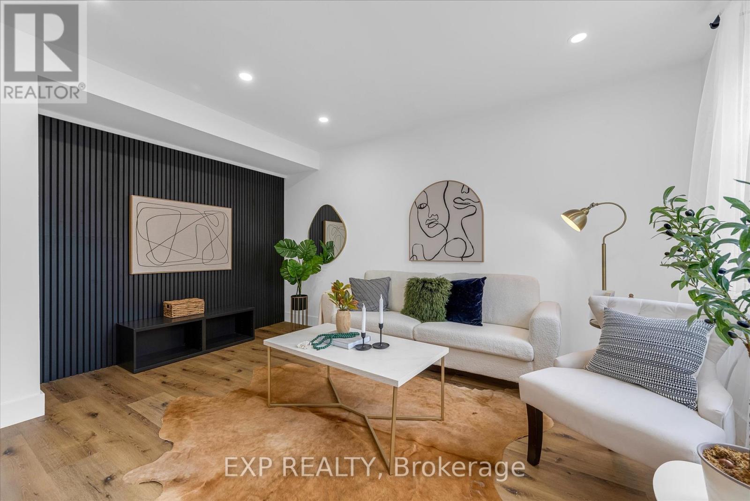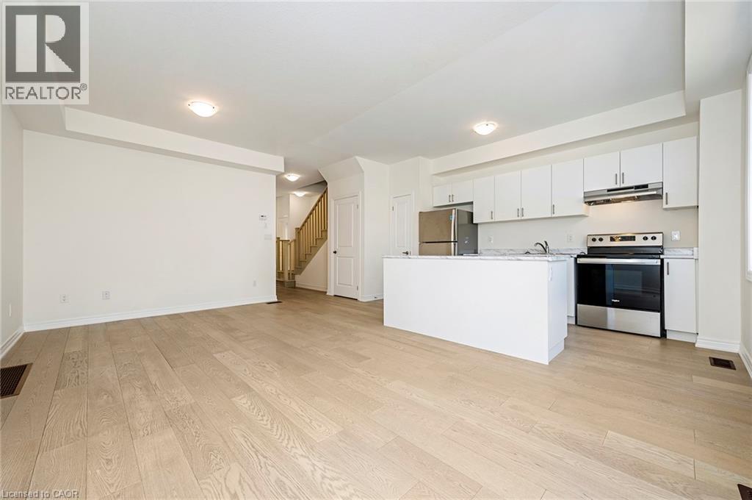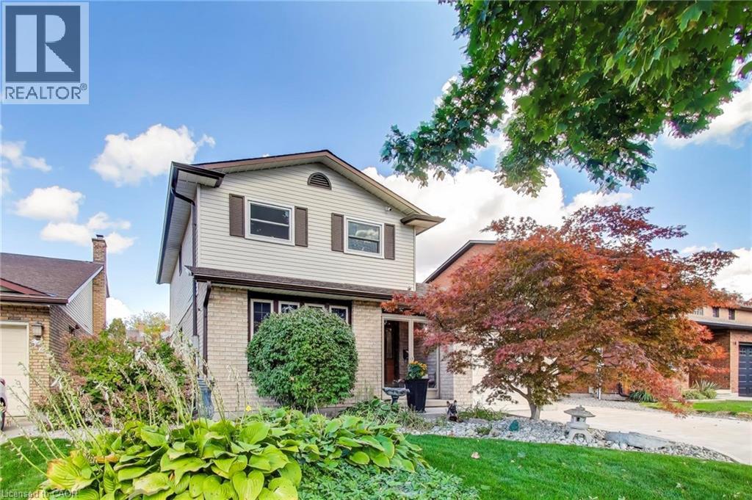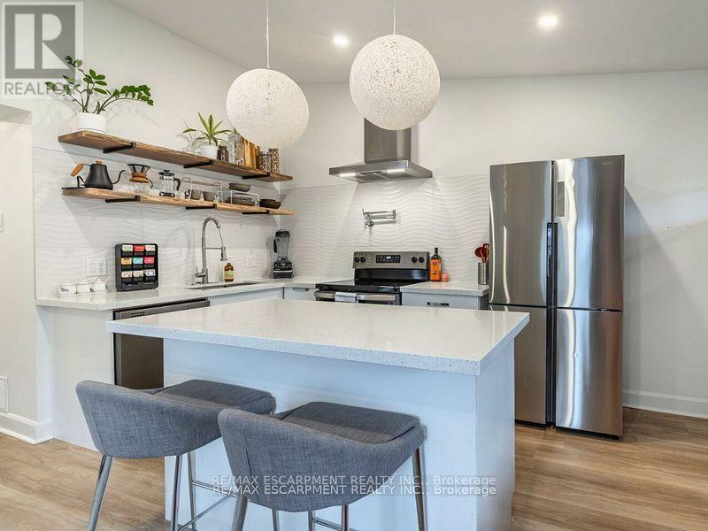- Houseful
- ON
- Hamilton
- Hampton Heights
- 204 Fernwood Cres
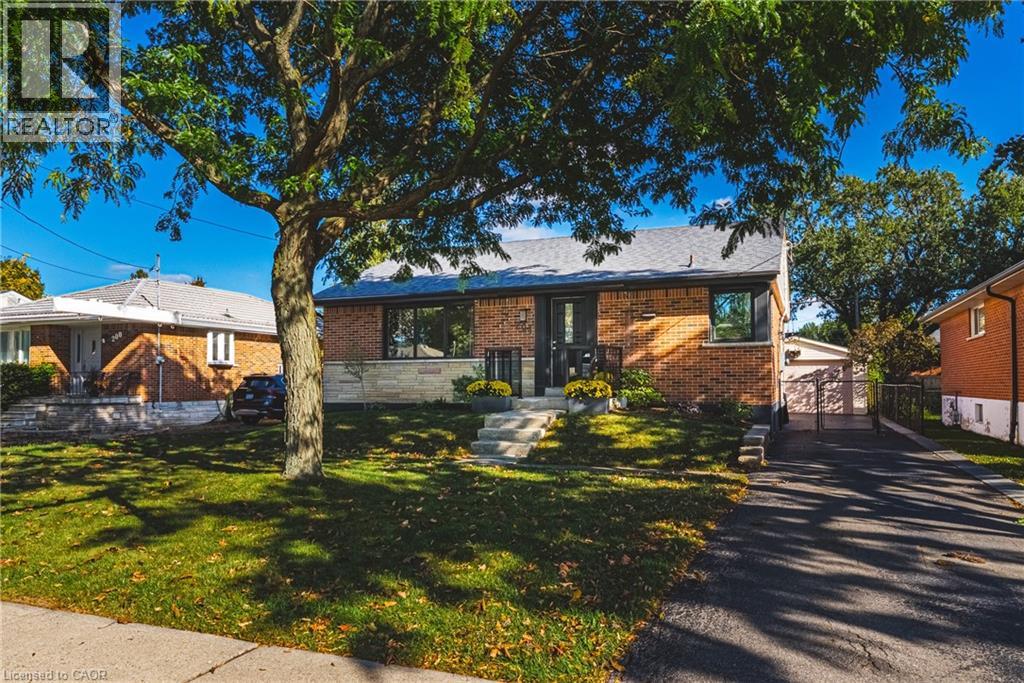
Highlights
Description
- Home value ($/Sqft)$401/Sqft
- Time on Housefulnew 11 hours
- Property typeSingle family
- StyleBungalow
- Neighbourhood
- Median school Score
- Lot size5,009 Sqft
- Year built1957
- Mortgage payment
Beautifully Renovated Brick Bungalow with In-Law Suite on Hamilton’s East Mountain - Welcome to this move-in-ready gem nestled in a sought-after East Mountain neighbourhood! This charming bungalow offers a spacious and modern 3-bedroom main level, plus a fully finished 2-bedroom in-law suite with a private side entrance —perfect for multigenerational living or additional space. Extensively renovated in 2019, this home has seen continuous updates, including: Stunning new main floor bathroom (2024), Updated basement flooring (2022), Backyard concrete patio (2020), Upgraded insulation (2023), New air conditioner (2025). Step inside and be impressed by the stylish main floor, featuring quartz countertops, stainless steel appliances, sleek modern finishes, and pot lights that brighten the sun-filled living area—straight out of a design magazine. The in-law suite is thoughtfully finished and offers versatile options for extended family or guests. Enjoy peace of mind with quality updates throughout, and entertain with ease in the private backyard space. Flexible closing is available — move in before the holidays and start making memories in your beautiful new home! (id:63267)
Home overview
- Cooling Central air conditioning
- Heat source Natural gas
- Heat type Forced air
- Sewer/ septic Municipal sewage system
- # total stories 1
- # parking spaces 4
- Has garage (y/n) Yes
- # full baths 2
- # total bathrooms 2.0
- # of above grade bedrooms 5
- Has fireplace (y/n) Yes
- Community features Quiet area, community centre, school bus
- Subdivision 252 - hampton heights
- View City view
- Lot dimensions 0.115
- Lot size (acres) 0.12
- Building size 1843
- Listing # 40778067
- Property sub type Single family residence
- Status Active
- Kitchen 2.413m X 2.311m
Level: Basement - Bedroom 2.489m X 2.718m
Level: Basement - Laundry Measurements not available
Level: Basement - Bathroom (# of pieces - 3) 2.311m X 1.346m
Level: Basement - Bedroom 2.489m X 2.108m
Level: Basement - Living room 7.899m X 3.962m
Level: Basement - Living room 6.782m X 4.064m
Level: Main - Bedroom 3.124m X 2.819m
Level: Main - Kitchen 3.2m X 2.565m
Level: Main - Bathroom (# of pieces - 4) 2.235m X 1.245m
Level: Main - Primary bedroom 3.277m X 3.531m
Level: Main - Bedroom 3.251m X 2.591m
Level: Main
- Listing source url Https://www.realtor.ca/real-estate/28974127/204-fernwood-crescent-hamilton
- Listing type identifier Idx

$-1,971
/ Month

