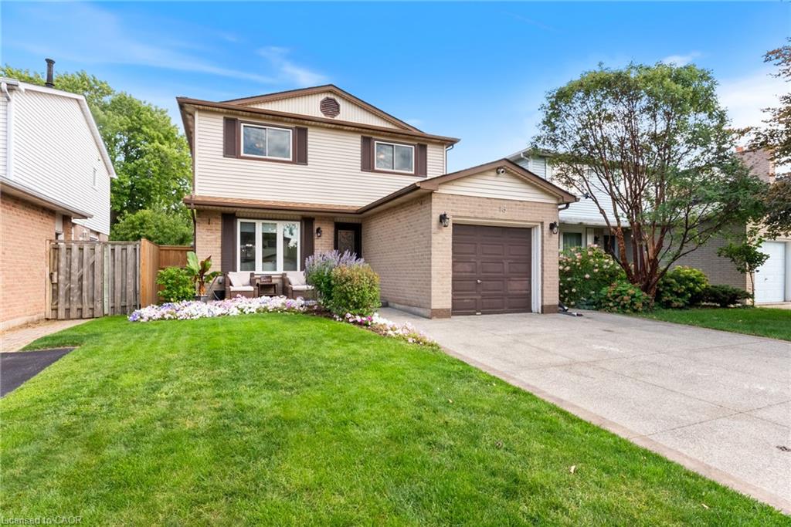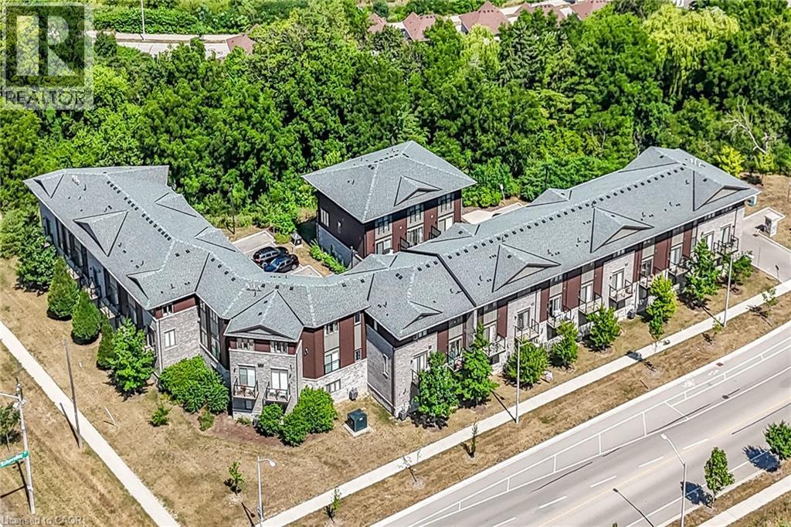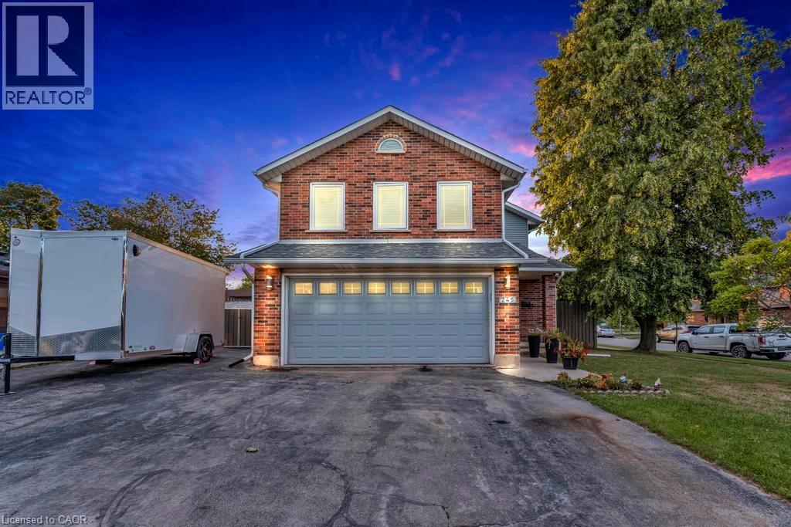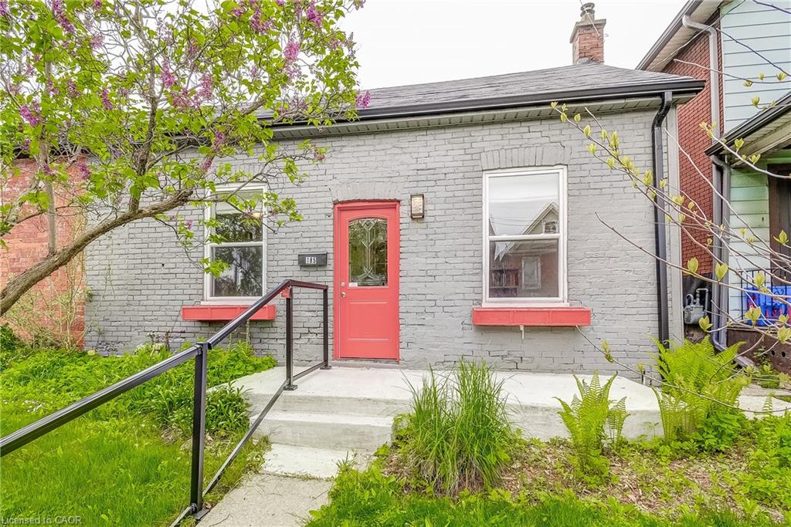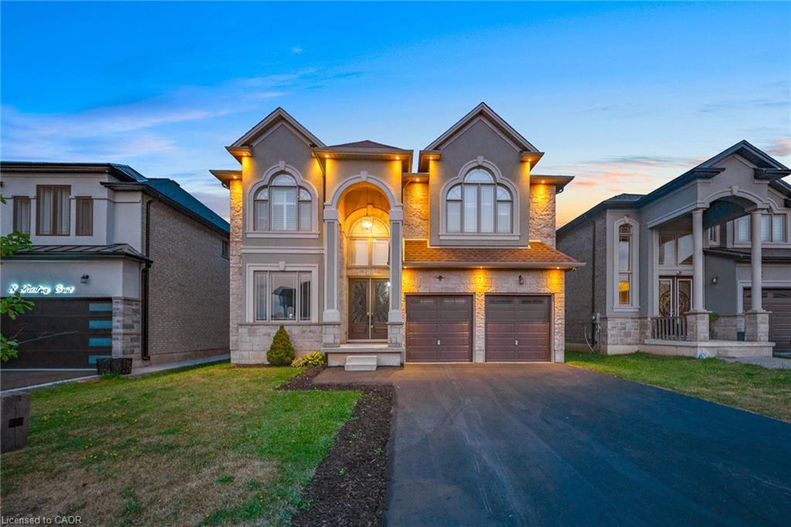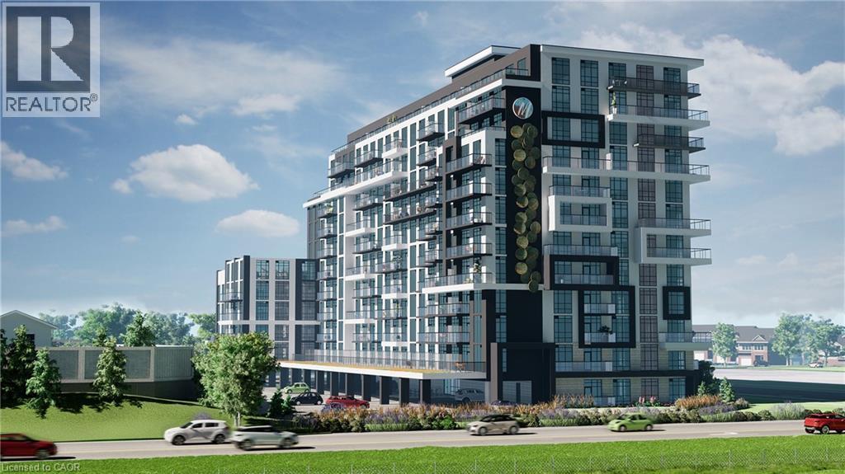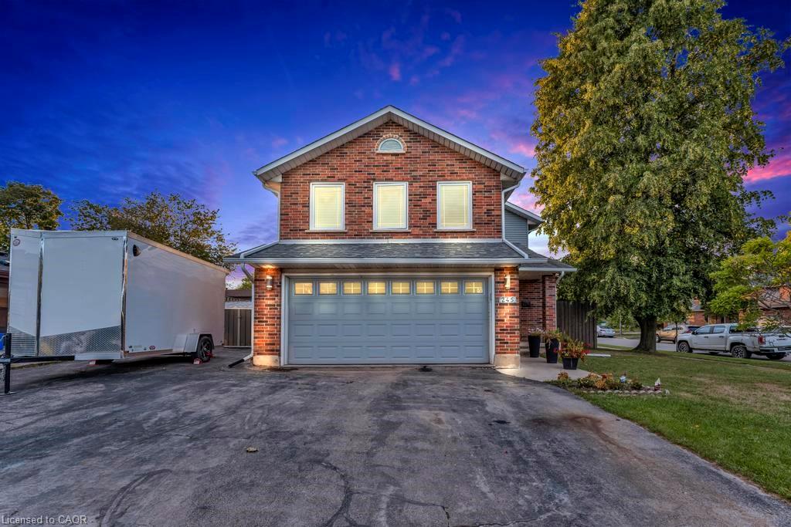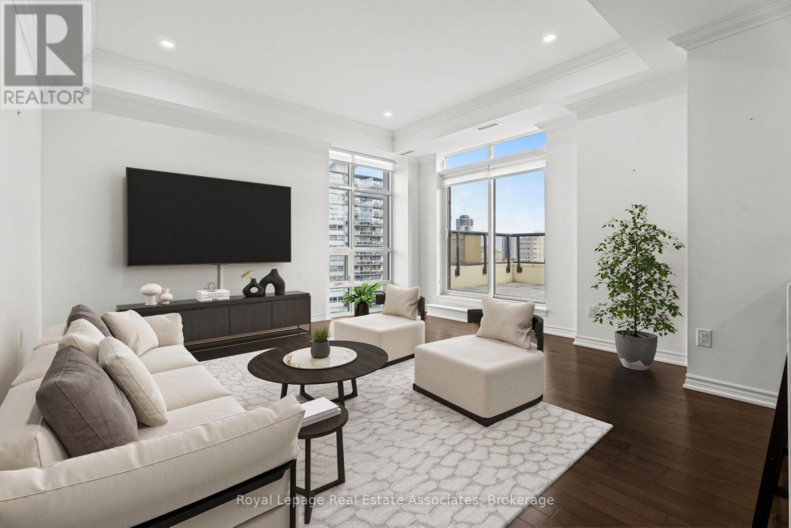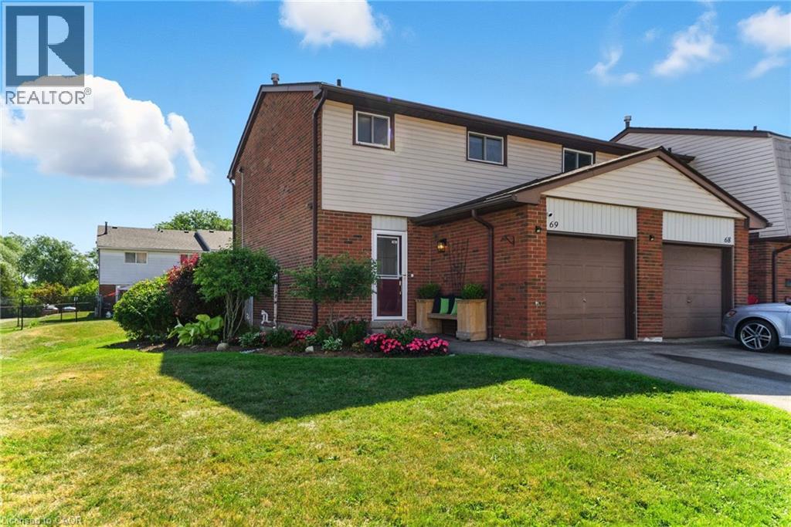- Houseful
- ON
- Hamilton
- Normanhurst
- 205 Ivon Ave
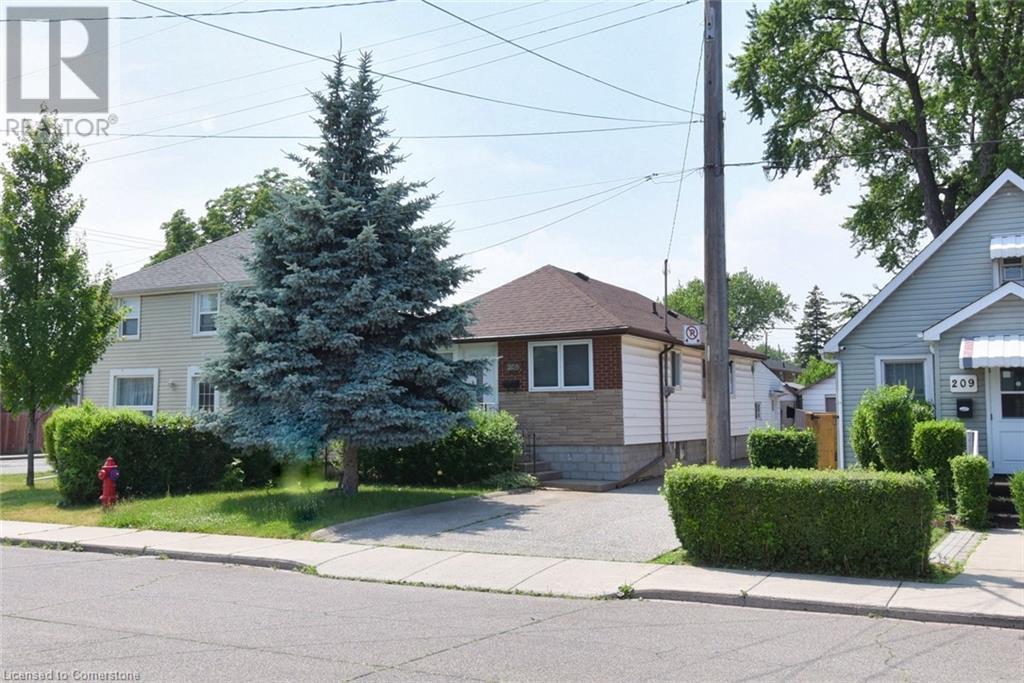
Highlights
Description
- Home value ($/Sqft)$314/Sqft
- Time on Houseful66 days
- Property typeSingle family
- StyleBungalow
- Neighbourhood
- Median school Score
- Lot size3,485 Sqft
- Mortgage payment
Welcome to this charming 2+2 bedroom, 2-bathroom bungalow located in the quiet and sought-after neighborhood of Normanhurst. This home is conveniently situated just a short distance to schools, transit, parks, and offers easy access to the highway. Upon entering, you will be greeted by gorgeous hardwood floors throughout the main level and a modern kitchen featuring quartz countertops. The home also comes equipped with a Central Vacuum system for added convenience. With almost 1900 sqft of finished living space, this home offers great potential for any buyer. The fully finished basement provides additional living space and room for customization with a separate entrance, kitchen, bathroom, bedroom and living room. Situated on a spacious 35 x 100 ft lot, this property includes a detached garage and parking for up to 6 vehicles. Don't miss this opportunity to own a beautiful home in a fantastic location. Book your showing today! (id:55581)
Home overview
- Cooling Central air conditioning
- Heat type Forced air
- Sewer/ septic Municipal sewage system
- # total stories 1
- # parking spaces 6
- Has garage (y/n) Yes
- # full baths 2
- # total bathrooms 2.0
- # of above grade bedrooms 4
- Has fireplace (y/n) Yes
- Subdivision 232 - normanhurst
- Lot dimensions 0.08
- Lot size (acres) 0.08
- Building size 1828
- Listing # 40746421
- Property sub type Single family residence
- Status Active
- Utility 2.083m X 1.93m
Level: Lower - Bathroom (# of pieces - 4) 2.134m X 1.219m
Level: Lower - Bedroom 3.251m X 3.251m
Level: Lower - Laundry 1.829m X 1.473m
Level: Lower - Bedroom 3.353m X 2.286m
Level: Lower - Foyer 2.819m X 1.524m
Level: Lower - Living room 4.064m X 3.962m
Level: Lower - Kitchen 2.972m X 2.819m
Level: Lower - Porch 3.81m X 5.715m
Level: Main - Kitchen 3.505m X 4.572m
Level: Main - Foyer 2.997m X 1.448m
Level: Main - Bathroom (# of pieces - 4) 2.642m X 1.473m
Level: Main - Living room 6.147m X 3.048m
Level: Main - Bedroom 4.496m X 2.642m
Level: Main - Bedroom 4.496m X 2.235m
Level: Main
- Listing source url Https://www.realtor.ca/real-estate/28538514/205-ivon-avenue-hamilton
- Listing type identifier Idx

$-1,533
/ Month

