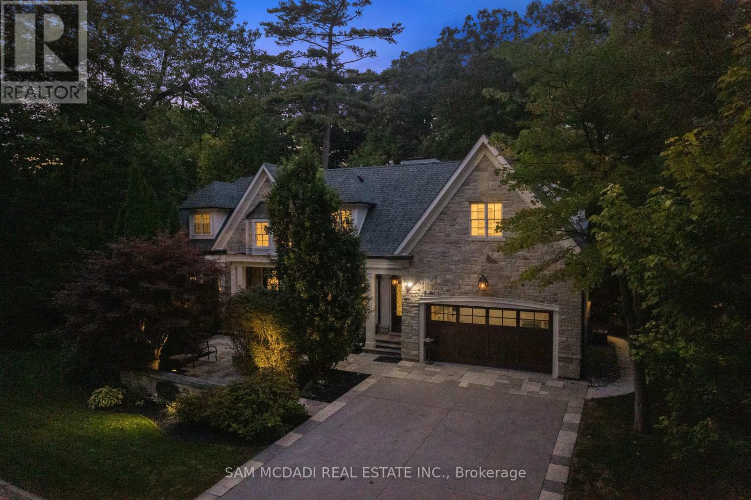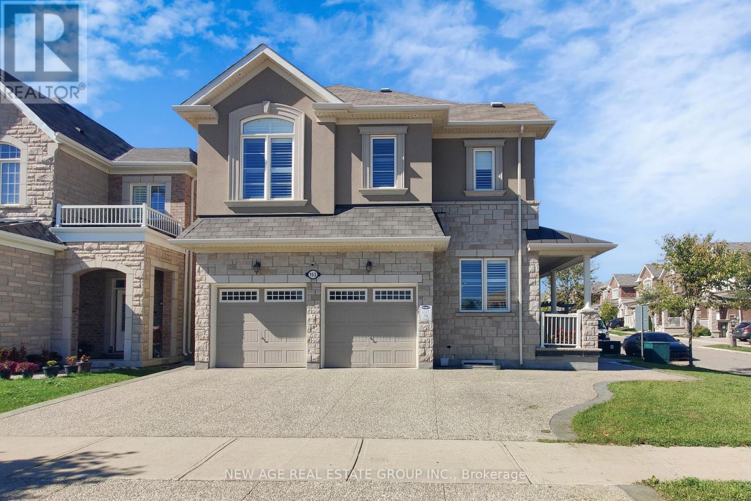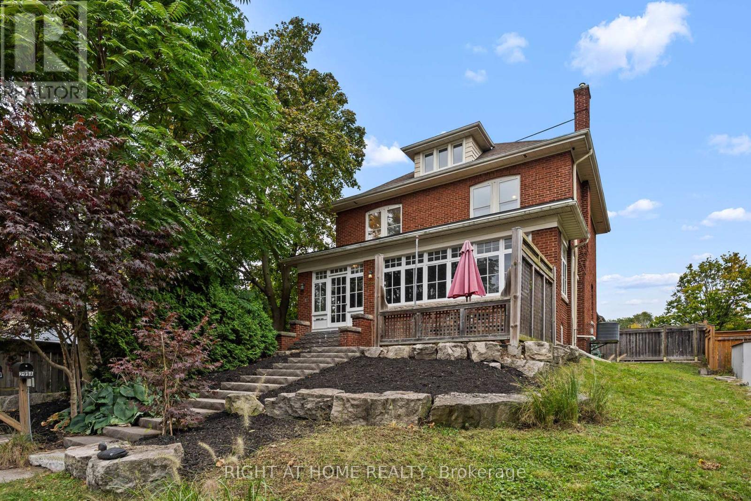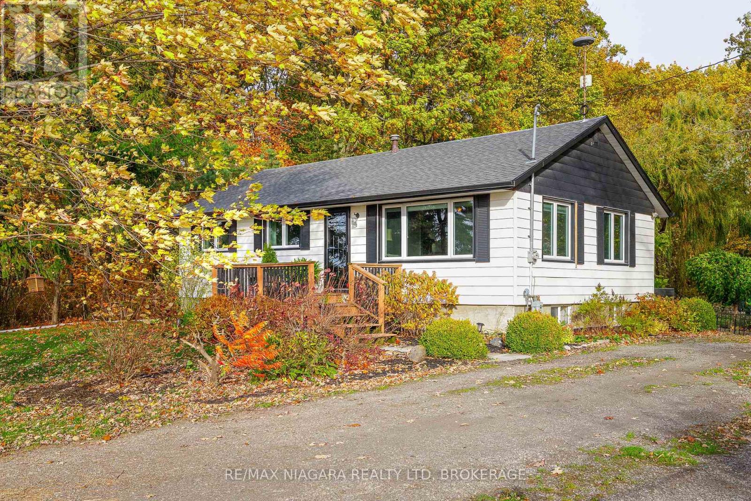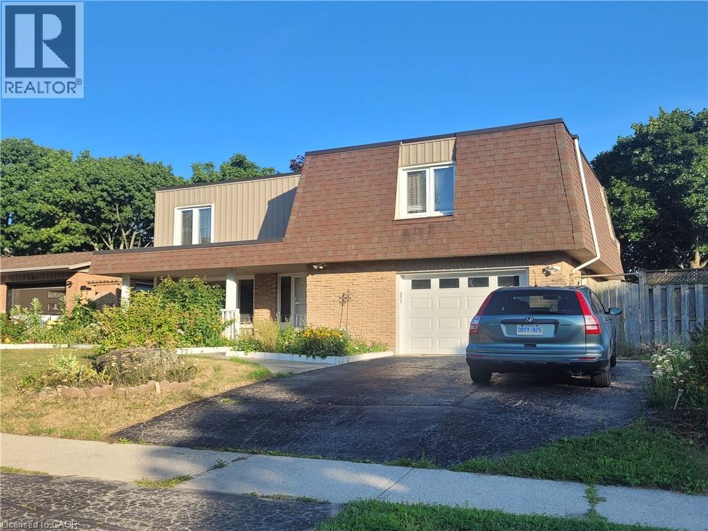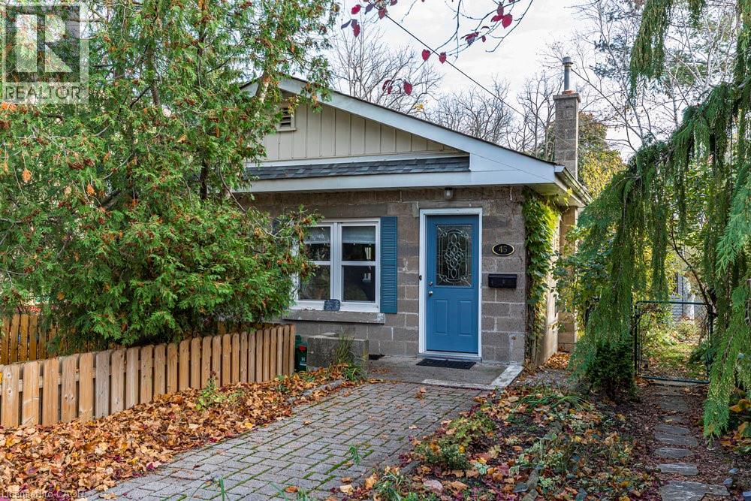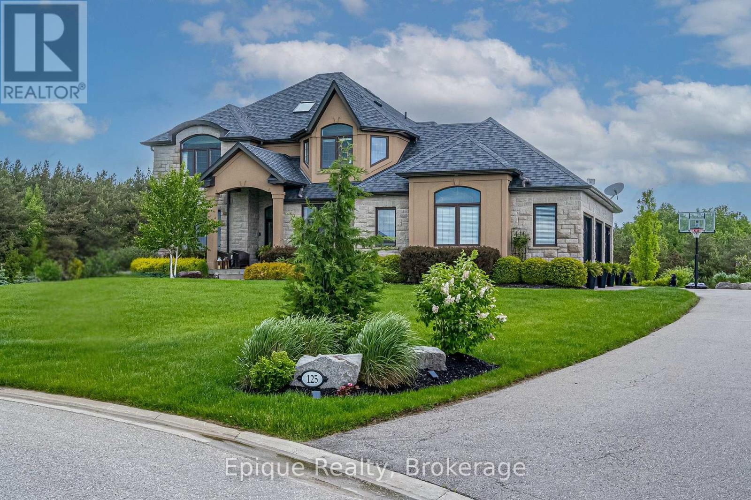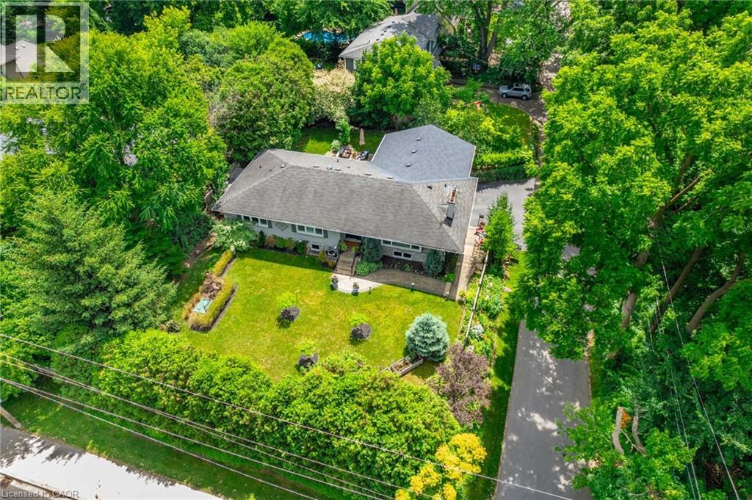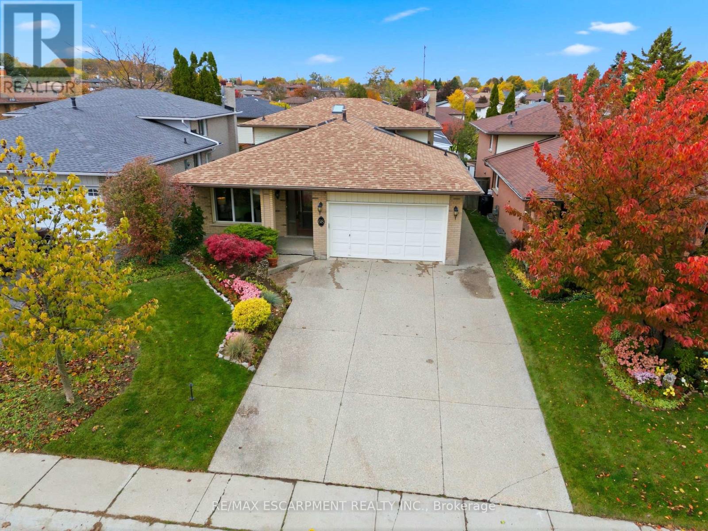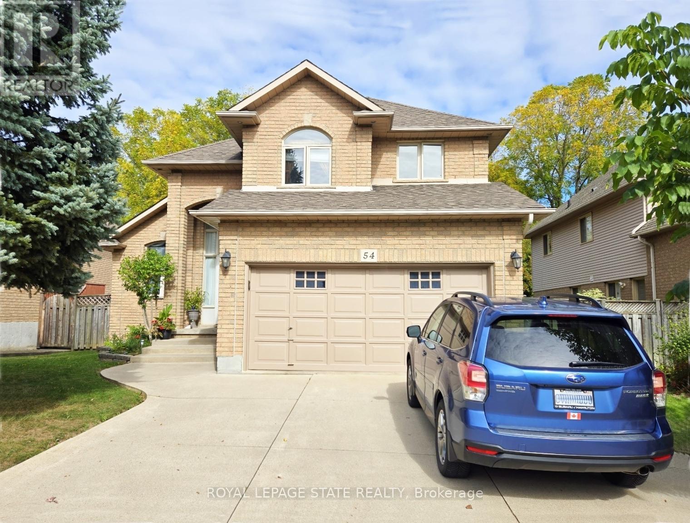- Houseful
- ON
- Hamilton
- Mount Hope
- 205 Thames Way Unit 28
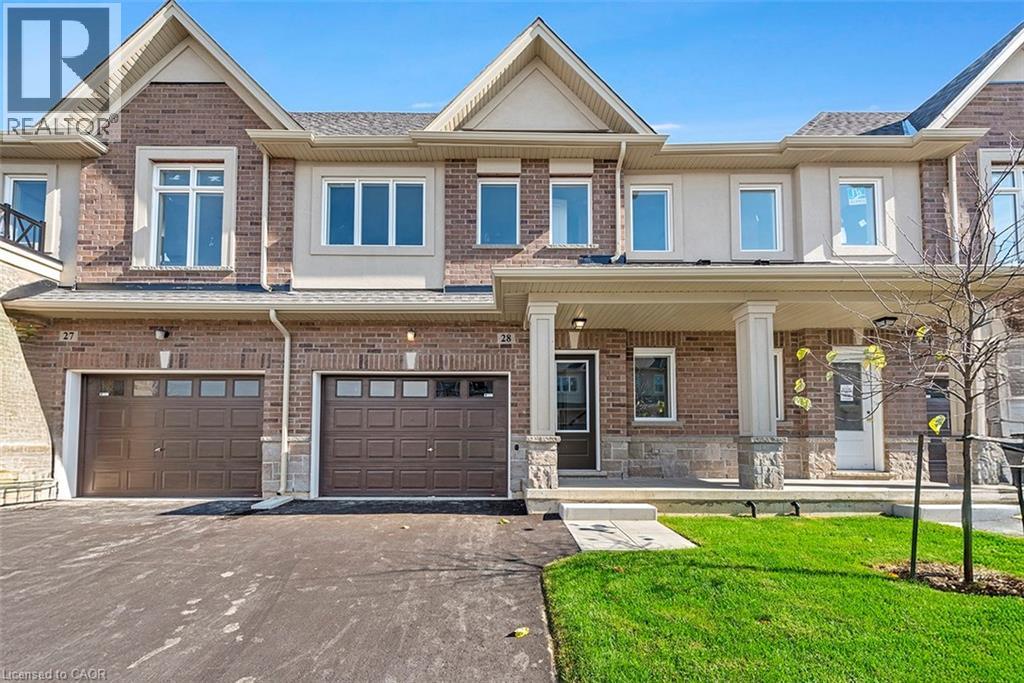
205 Thames Way Unit 28
205 Thames Way Unit 28
Highlights
Description
- Home value ($/Sqft)$496/Sqft
- Time on Housefulnew 33 hours
- Property typeSingle family
- Style2 level
- Neighbourhood
- Median school Score
- Year built2024
- Mortgage payment
ATTENTION FIRST TIME HOMEBUYERS…. Time to SAVE 5% GST on your NEW TOWNE! DiCENZO HOMES welcomes you to save on UNIT #28 at HAMPTON PARK. Located where COUNTRY meets the CITY & CONTEMPORARY DESIGN meets CALIFORNIA ELEGANCE. Open the door & “warm walnut” VINYL PLANK FLOORING leads you to a WIDE OPEN CONCEPT LIVING, DINING & KITCHEN AREA. This DESIGNER KITCHEN boasts 2 TONE CABINETRY, with UPGRADED STAINLESS STEEL APPLIANCES, STONE COUNTERTOPS & ISLAND with BREAKFAST BAR. LUX LIVING & DINING SPACE will make YOUR HOME “THE PLACE TO BE”!!! When the Guests have left or perhaps chose to stay…3 SPACIOUS BEDROOMS AWAIT & a SLEEK MAIN BATH with STONE COUNTERTOPS. The PRIMARY BEDROOM is a TRUE RETREAT with a LARGE WALK IN CLOSET & SPA INSPIRED ENSUITE with GLASS FRONT SHOWER with CUSTOM SHOWER NICHE & POTLIGHT. This TOWNE includes over $35,000 in UPGRADES, is just minutes from everything… UNIT #28 can be YOURS in as little as 30 DAYS!!! (id:63267)
Home overview
- Cooling Central air conditioning
- Heat source Natural gas
- Heat type Forced air
- Sewer/ septic Municipal sewage system
- # total stories 2
- # parking spaces 2
- Has garage (y/n) Yes
- # full baths 2
- # half baths 1
- # total bathrooms 3.0
- # of above grade bedrooms 3
- Community features Community centre, school bus
- Subdivision 531 - mount hope municipal
- Directions 2195922
- Lot size (acres) 0.0
- Building size 1430
- Listing # 40784657
- Property sub type Single family residence
- Status Active
- Primary bedroom 3.353m X 3.962m
Level: 2nd - Bathroom (# of pieces - 3) Measurements not available
Level: 2nd - Bedroom 3.2m X 3.581m
Level: 2nd - Bathroom (# of pieces - 4) Measurements not available
Level: 2nd - Bedroom 3.556m X 3.404m
Level: 2nd - Living room 2.845m X 4.42m
Level: Main - Dining room 2.591m X 3.023m
Level: Main - Bathroom (# of pieces - 2) Measurements not available
Level: Main - Kitchen 4.039m X 2.591m
Level: Main
- Listing source url Https://www.realtor.ca/real-estate/29052800/205-thames-way-unit-28-hamilton
- Listing type identifier Idx

$-1,893
/ Month

