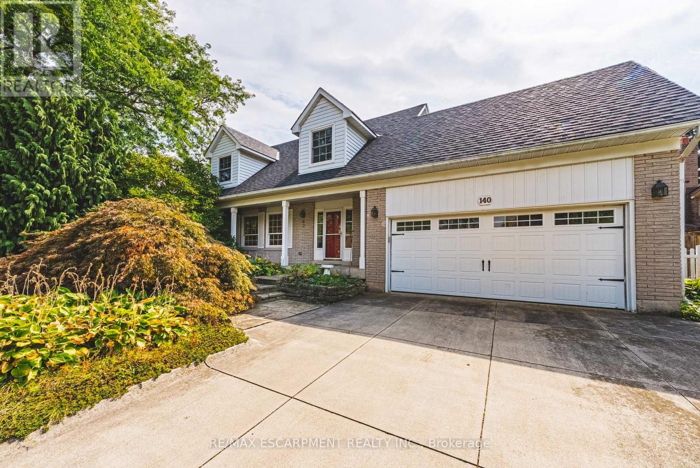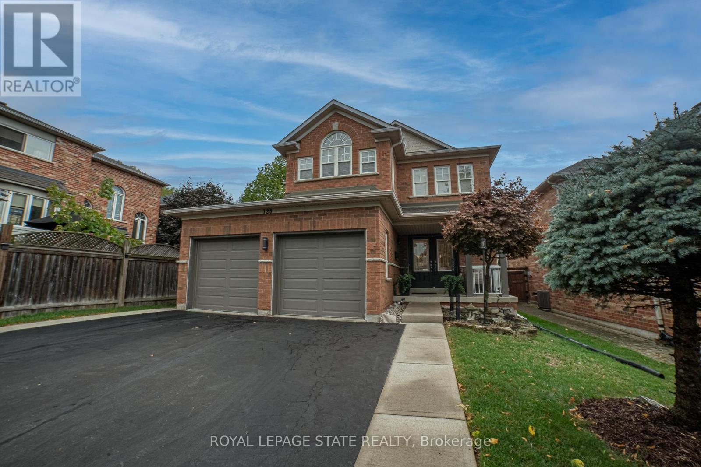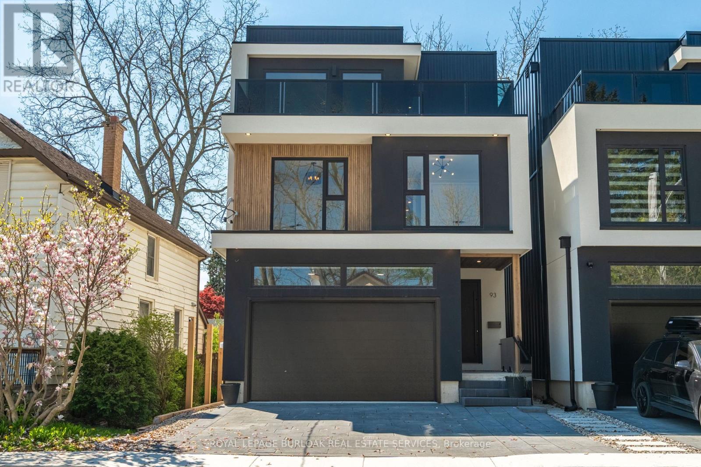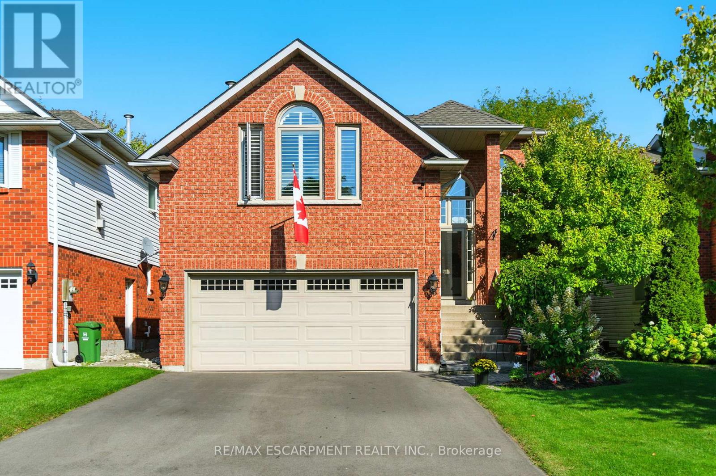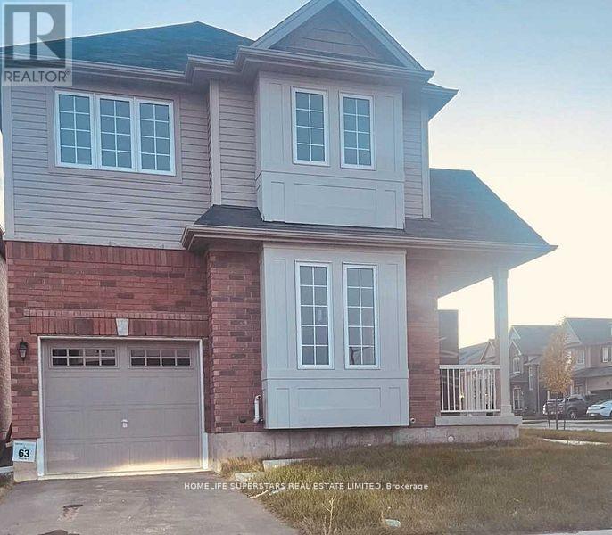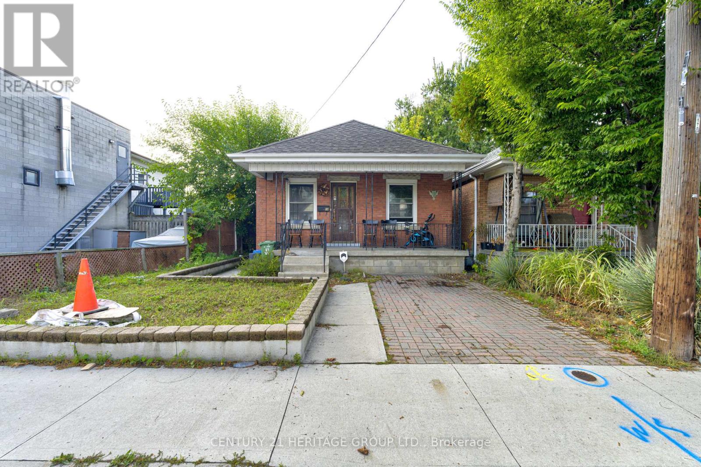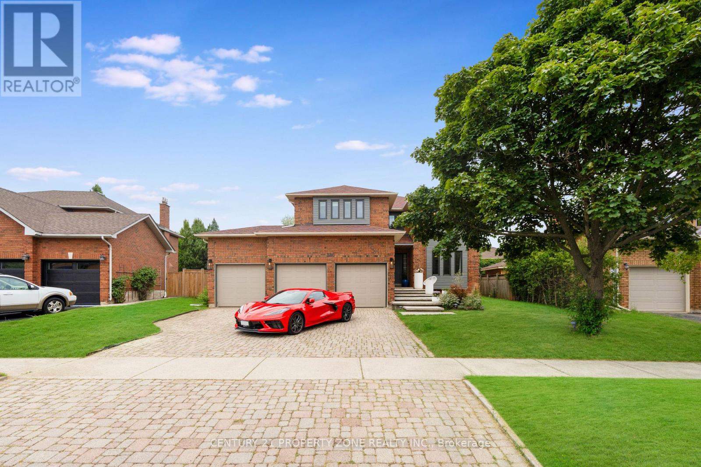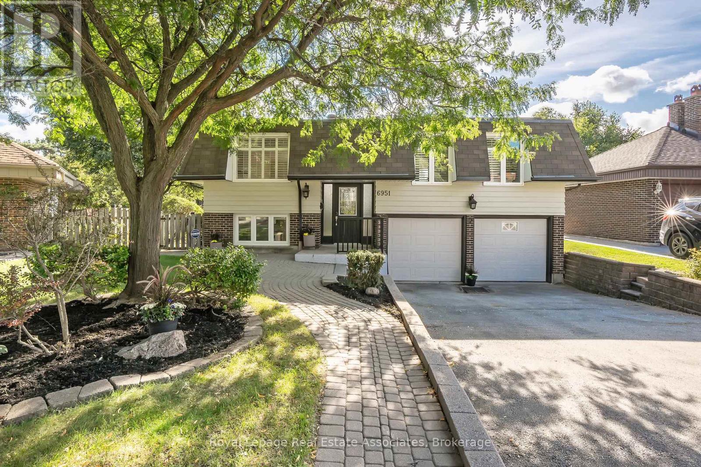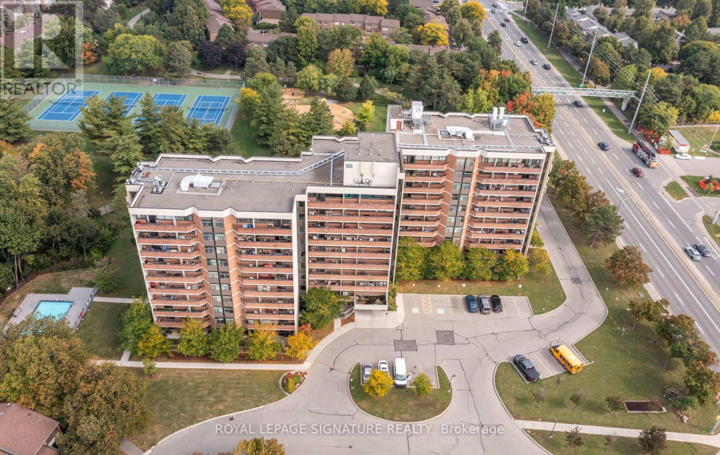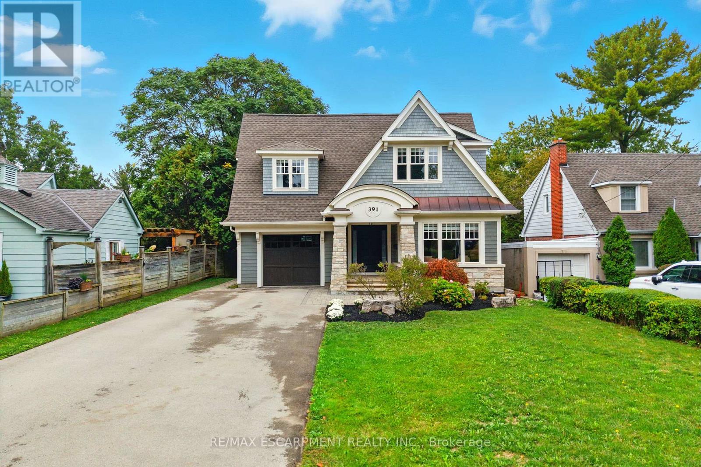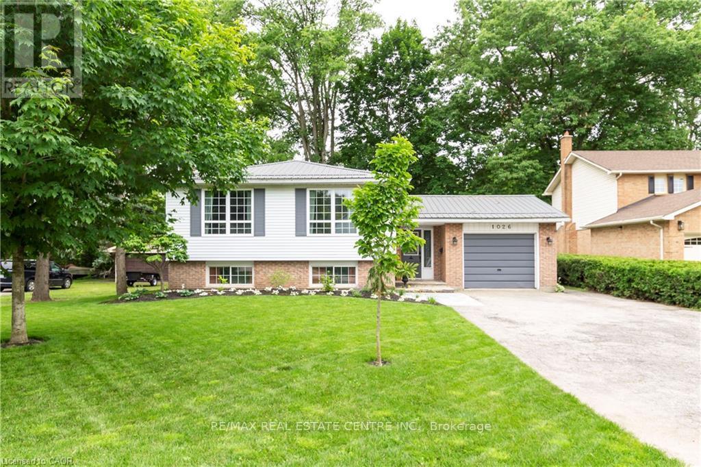- Houseful
- ON
- Hamilton
- Mount Hope
- 205 Thames Way Unit 29
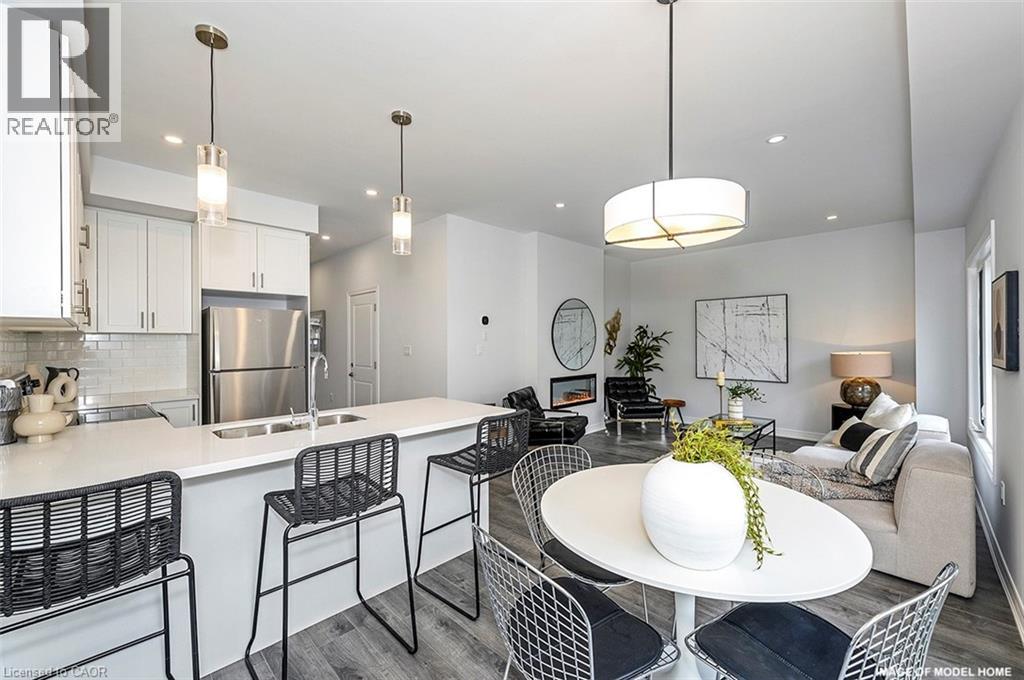
Highlights
Description
- Home value ($/Sqft)$486/Sqft
- Time on Housefulnew 2 hours
- Property typeSingle family
- Style2 level
- Neighbourhood
- Median school Score
- Year built2024
- Mortgage payment
$694,900 for a BRAND NEW FREEHOLD INTERIOR TOWNE in HAMPTON PARK by DICENZO HOMES. Wait… I MUST BE DREAMING? Actually, “pinch yourself”….THE DREAM IS REAL. This FREEHOLD TOWNE is “out of the ground” & just waiting FOR YOU to “pick your DREAM FINISHES”. The stage is set & this 1430 SF TOWNE already boasts an UPGRADED MAIN FLOOR to include OAK STAIRS, VINYL PLANK FLOORING & CHEF’s STYLE KITCHEN with a PENINSULA, offering the PERFECT space for your DINING AREA & GREAT ROOM featuring a FLOATING FIREPLACE with bump-out, just waiting to be YOUR FEATURE WALL. Upstairs there is 3 SPACIOUS BEDROOMS & UPSTAIRS LAUNDRY. The PRIMARY BEDROOM hosts a LARGE WALK IN CLOSET & ENSUITE with GLASS SHOWER. Come visit us at our MODEL HOME & see how far HAMPTON PARK has come. THIS TOWNE boasts over $18,000 in PRECONSTRUCTION UPGRADES & is just awaiting its NEW OWNER to put their FINISHING TOUCH to the INTERIOR SELECTIONS. Just minutes from UPPER JAMES & RYMAL Rd, we look forward to seeing you at HAMPTON PARK. (id:63267)
Home overview
- Cooling Central air conditioning
- Heat source Natural gas
- Heat type Forced air
- Sewer/ septic Municipal sewage system
- # total stories 2
- # parking spaces 2
- Has garage (y/n) Yes
- # full baths 2
- # half baths 1
- # total bathrooms 3.0
- # of above grade bedrooms 3
- Community features Community centre, school bus
- Subdivision 531 - mount hope municipal
- Directions 1946167
- Lot size (acres) 0.0
- Building size 1430
- Listing # 40774086
- Property sub type Single family residence
- Status Active
- Bedroom 3.556m X 3.404m
Level: 2nd - Bathroom (# of pieces - 3) Measurements not available
Level: 2nd - Bathroom (# of pieces - 4) Measurements not available
Level: 2nd - Bedroom 3.2m X 3.581m
Level: 2nd - Primary bedroom 3.353m X 3.962m
Level: 2nd - Living room 4.039m X 4.039m
Level: Main - Bathroom (# of pieces - 2) Measurements not available
Level: Main - Kitchen 2.946m X 3.023m
Level: Main - Dining room 2.489m X 3.023m
Level: Main
- Listing source url Https://www.realtor.ca/real-estate/28919416/205-thames-way-unit-29-hamilton
- Listing type identifier Idx

$-1,853
/ Month

