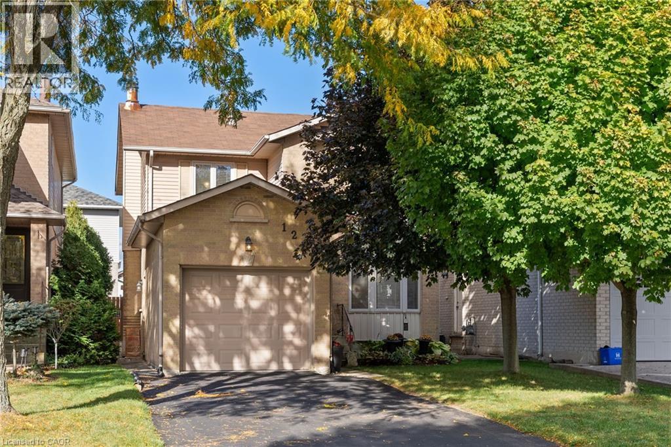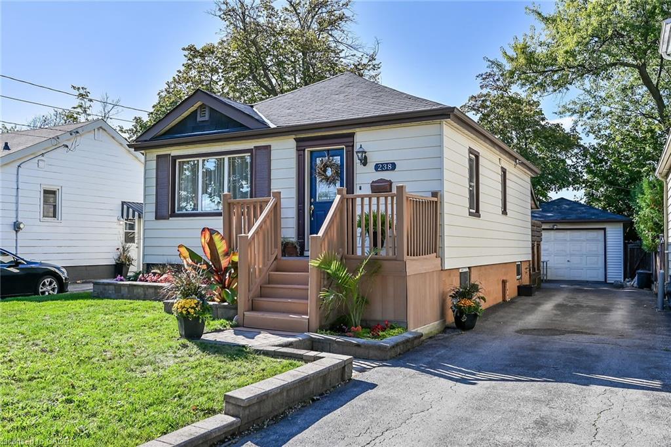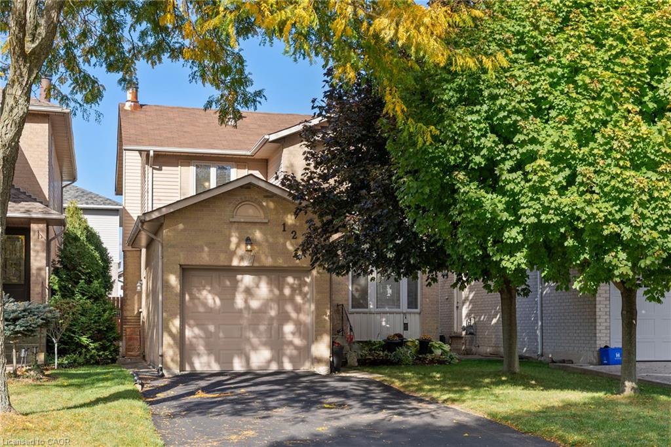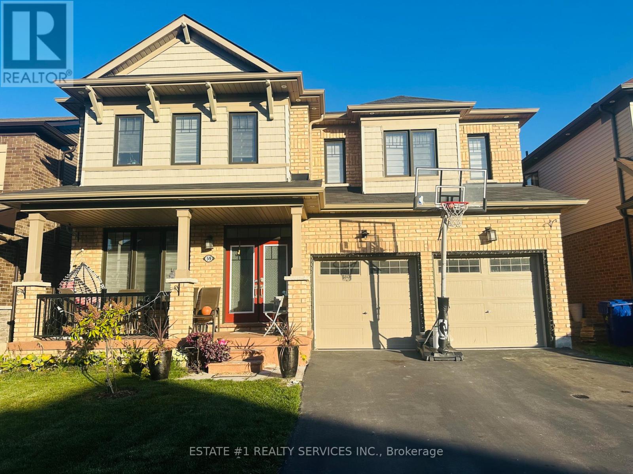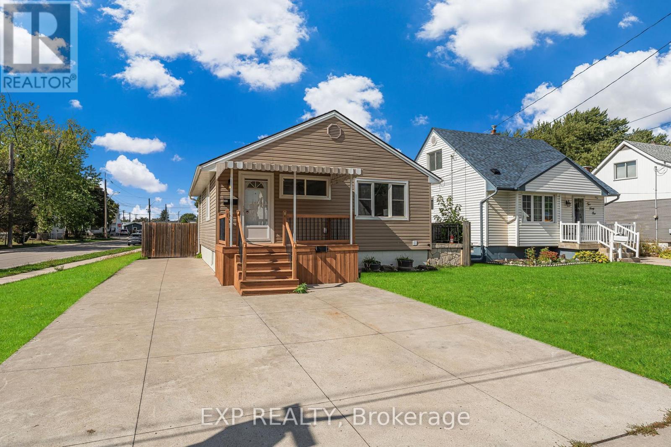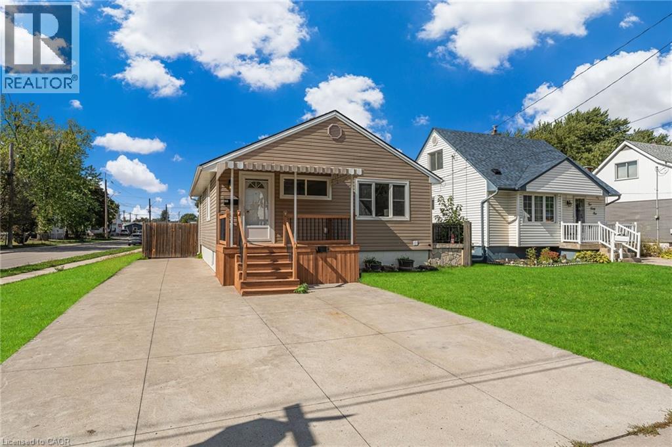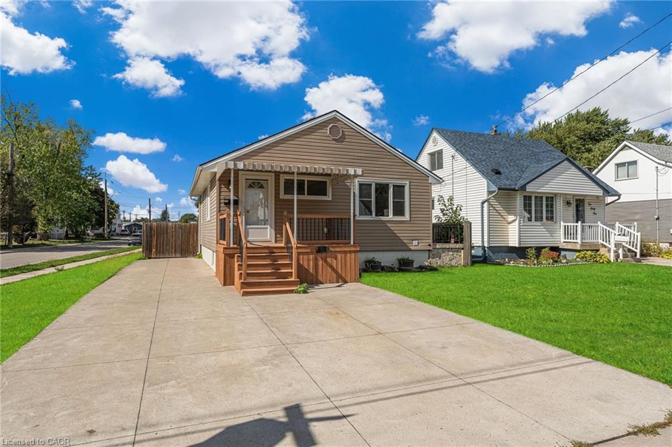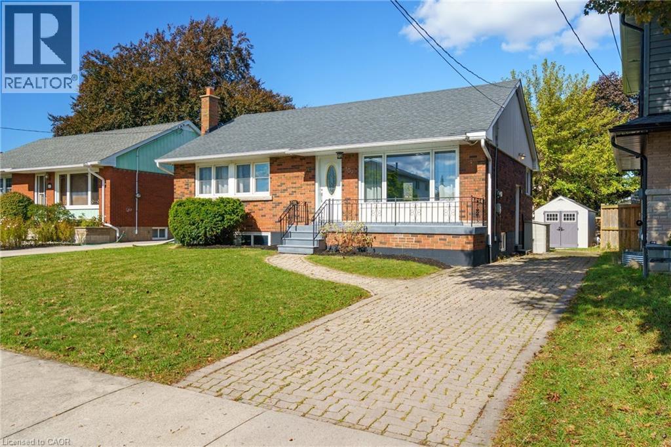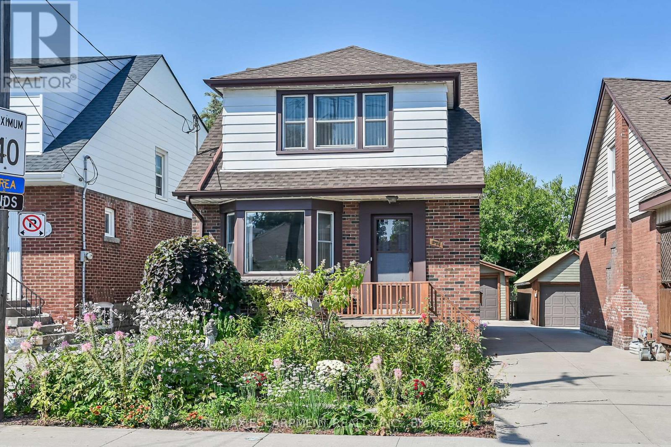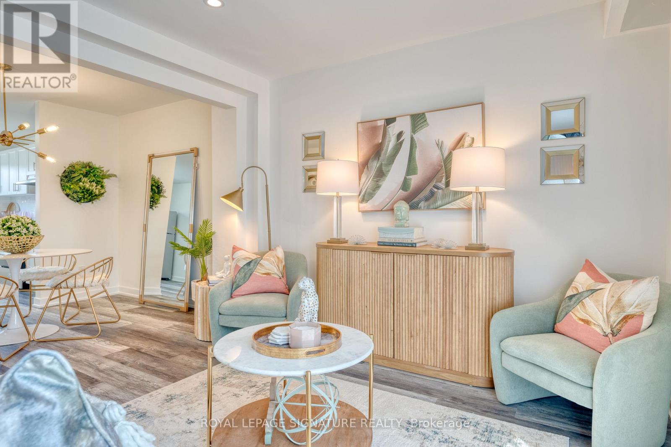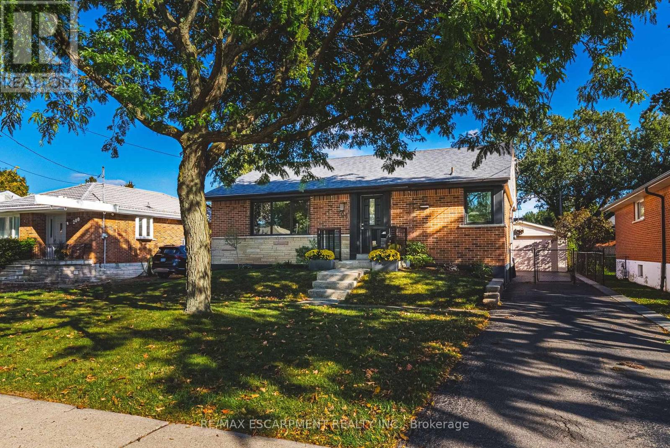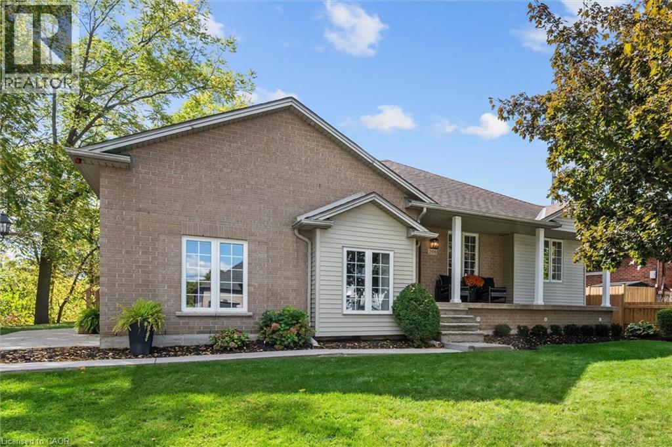
Highlights
Description
- Home value ($/Sqft)$645/Sqft
- Time on Housefulnew 6 days
- Property typeSingle family
- StyleBungalow
- Neighbourhood
- Median school Score
- Year built1997
- Mortgage payment
Prime Rosedale location. This three-bedroom, two-bathroom home shows beautifully and offers a sense of comfort, style and functionality. The open-design main floor features the dining area overlooking the living room with lovely exterior views, stylish eat-in kitchen with quartz counters, patio door access to the covered deck, hardwood flooring, main bath with Schluter waterproof system behind the bathtub tile. The basement offers an entertainment area with a corner gas fireplace, four-piece bathroom, a semi-private space ideal for a workout area, yoga practice, or home office and vinyl loose lay flooring. Enjoy the outdoors with scenic views of the Red Hill Valley and the escarpment. Close to all amenities, minutes to Kings Forest Golf Course, Rosedale Arena, area trails and a short drive to the Red Hill Valley Pkwy and QEW. Welcome home! (id:63267)
Home overview
- Cooling Central air conditioning
- Heat source Natural gas
- Heat type Forced air
- Sewer/ septic Municipal sewage system
- # total stories 1
- # parking spaces 7
- Has garage (y/n) Yes
- # full baths 2
- # total bathrooms 2.0
- # of above grade bedrooms 3
- Subdivision 241 - rosedale
- Directions 1524084
- Lot size (acres) 0.0
- Building size 1520
- Listing # 40774506
- Property sub type Single family residence
- Status Active
- Bathroom (# of pieces - 4) Measurements not available
Level: Basement - Recreational room 10.82m X 6.706m
Level: Basement - Utility 7.188m X 3.099m
Level: Basement - Cold room 7.188m X 1.6m
Level: Basement - Office 6.502m X 3.454m
Level: Basement - Bedroom 3.404m X 2.87m
Level: Main - Foyer 2.692m X 1.168m
Level: Main - Eat in kitchen 6.629m X 3.48m
Level: Main - Primary bedroom 4.267m X 3.505m
Level: Main - Living room / dining room 6.706m X 6.096m
Level: Main - Bathroom (# of pieces - 4) Measurements not available
Level: Main - Bedroom 3.353m X 2.87m
Level: Main
- Listing source url Https://www.realtor.ca/real-estate/28947772/206-dumbarton-avenue-hamilton
- Listing type identifier Idx

$-2,613
/ Month

