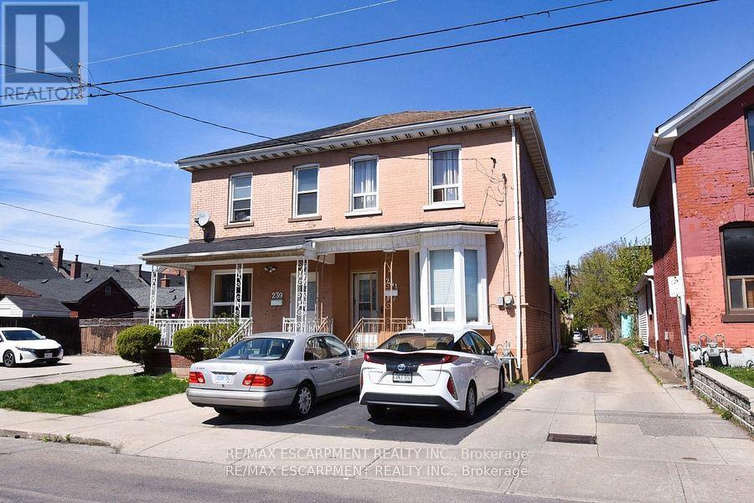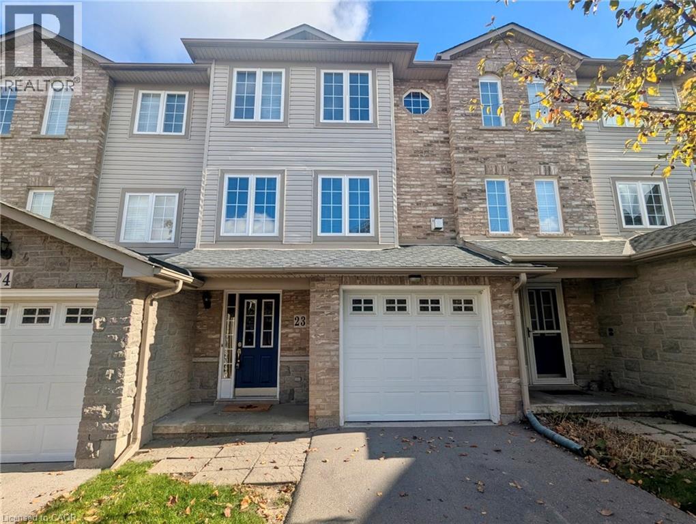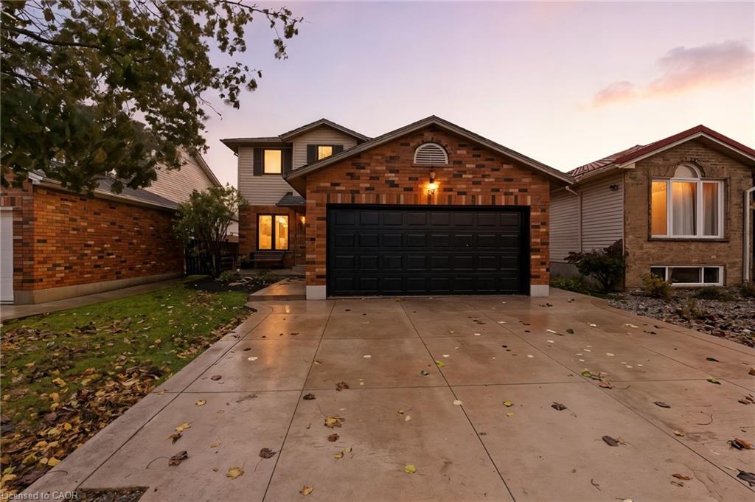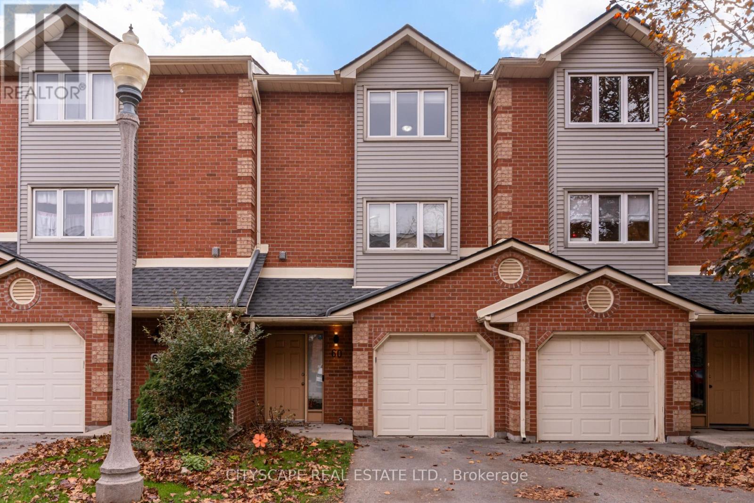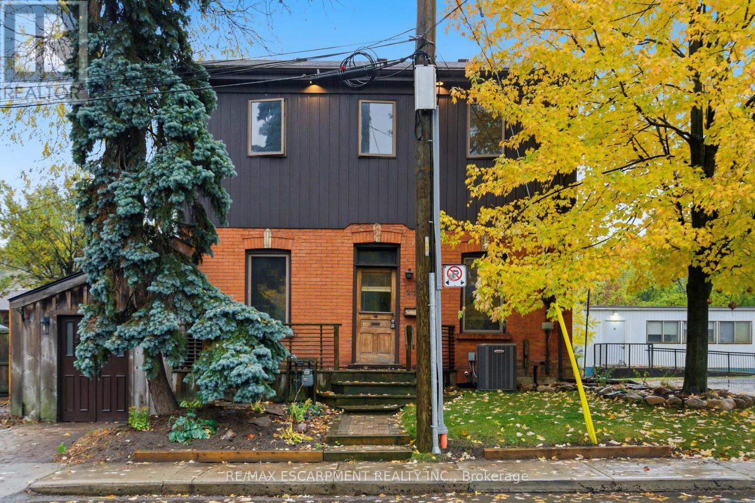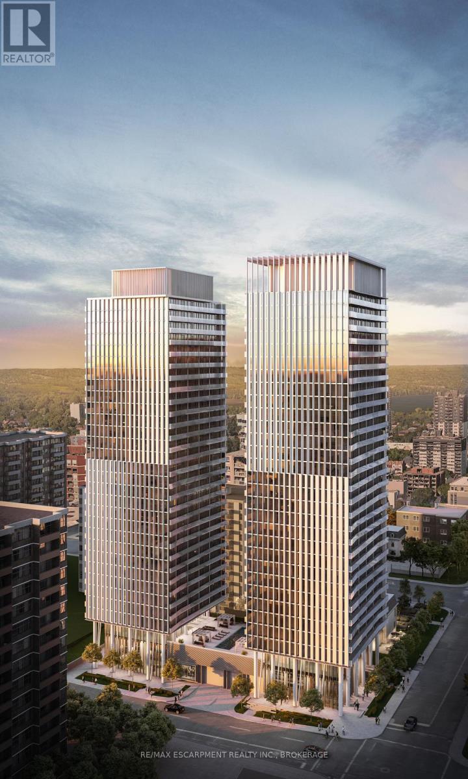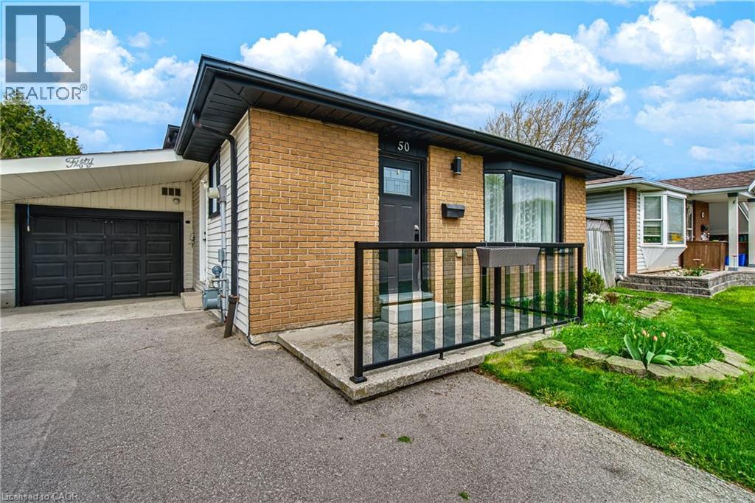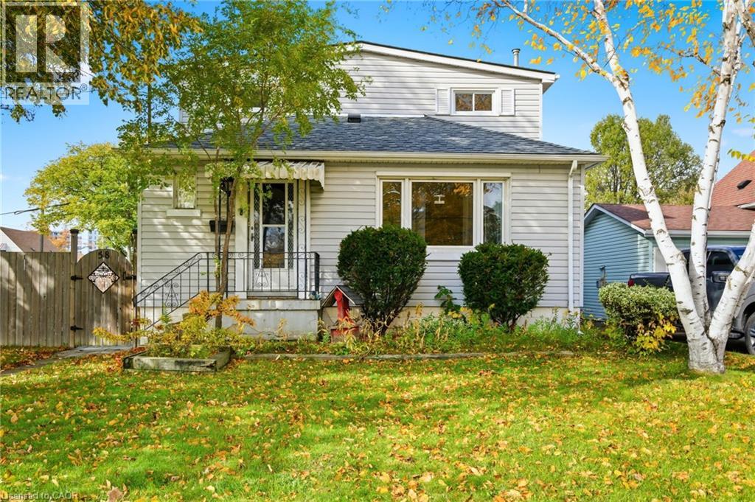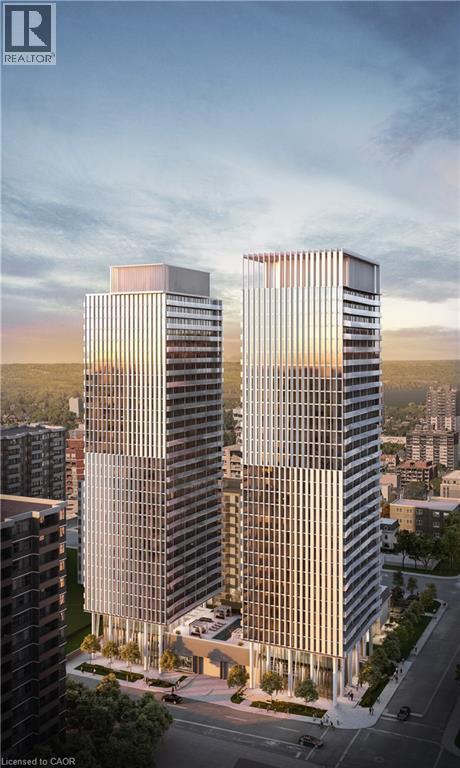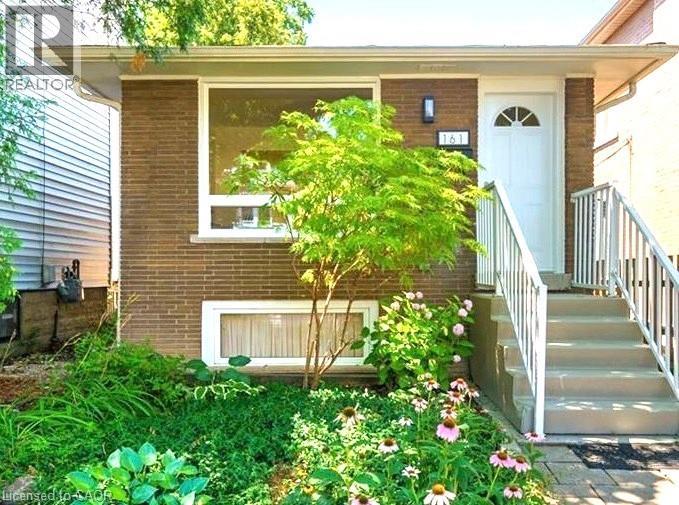- Houseful
- ON
- Hamilton
- Centremount
- 206 E 8th St
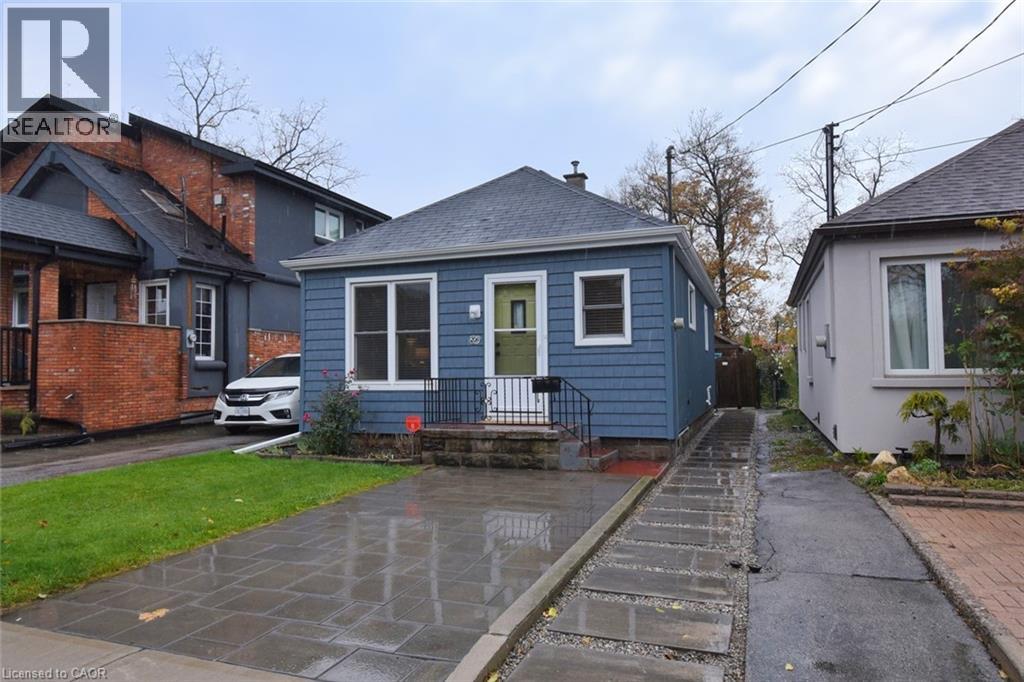
Highlights
Description
- Home value ($/Sqft)$690/Sqft
- Time on Housefulnew 41 hours
- Property typeSingle family
- StyleBungalow
- Neighbourhood
- Median school Score
- Mortgage payment
Welcome to 206 East 8th Street, located on the central mountain. This cozy little bungalow is move in ready. Hardwood floors in the bright living/dining room, reception area and primary bedroom, laminate in the second bedroom and den, tile in the kitchen and 4 piece bath. Stainless steel appliances in the kitchen and a handy island for food preparation. The den at the back offers views of the garden and a side entrance. The basement has a laundry area and plenty of storage. The rear deck overlooks the calming perennial garden and Bruce Park, a private retreat! The hobby garage measures 12 x 23 feet, has 40 amp service and a concrete floor, which offers interesting possibilities. Great starter home or for those looking to downsize, this home fits the bill! (id:63267)
Home overview
- Cooling Central air conditioning
- Heat source Natural gas
- Heat type Forced air
- Sewer/ septic Municipal sewage system
- # total stories 1
- # parking spaces 1
- # full baths 1
- # total bathrooms 1.0
- # of above grade bedrooms 2
- Subdivision 171 - centremount
- Lot size (acres) 0.0
- Building size 870
- Listing # 40784229
- Property sub type Single family residence
- Status Active
- Laundry Measurements not available
Level: Basement - Storage 9.957m X 5.715m
Level: Basement - Den 3.048m X 2.388m
Level: Main - Kitchen 3.124m X 3.277m
Level: Main - Bathroom (# of pieces - 4) 2.667m X 1.372m
Level: Main - Foyer 2.591m X 1.676m
Level: Main - Primary bedroom 3.505m X 2.642m
Level: Main - Living room / dining room 6.655m X 3.124m
Level: Main - Bedroom 2.667m X 2.642m
Level: Main
- Listing source url Https://www.realtor.ca/real-estate/29053378/206-east-8th-street-hamilton
- Listing type identifier Idx

$-1,600
/ Month

