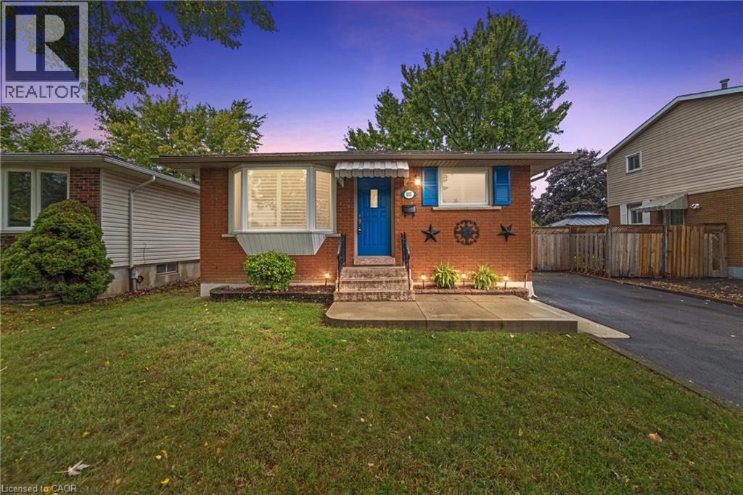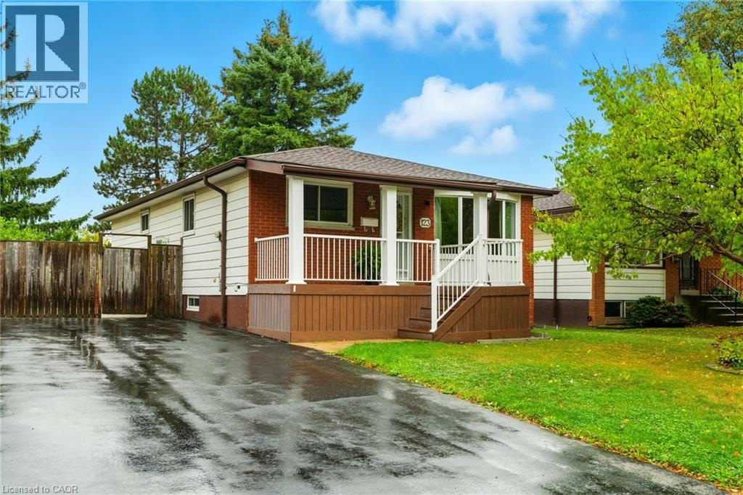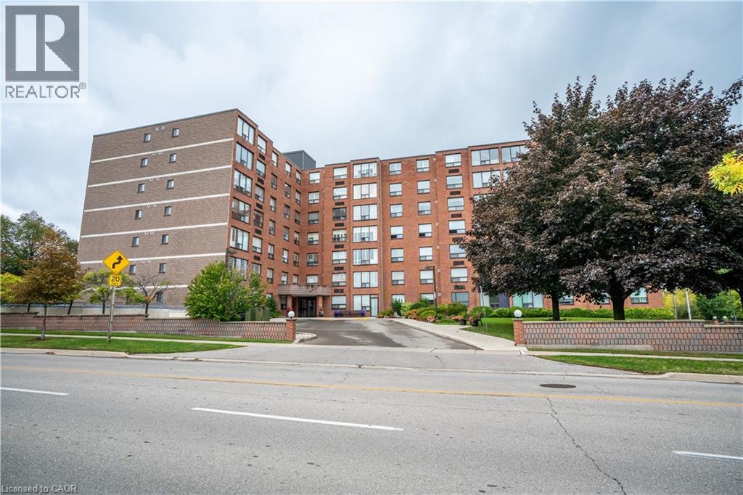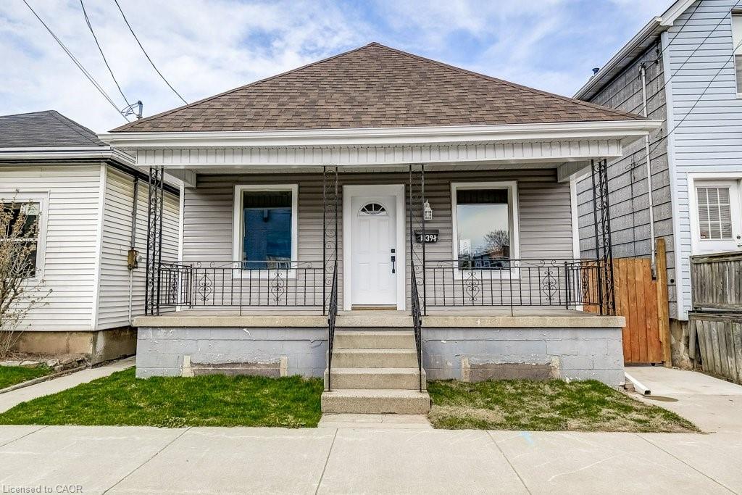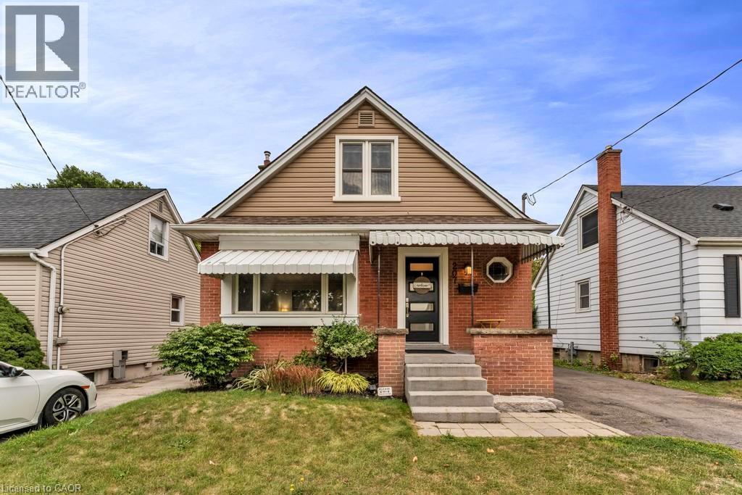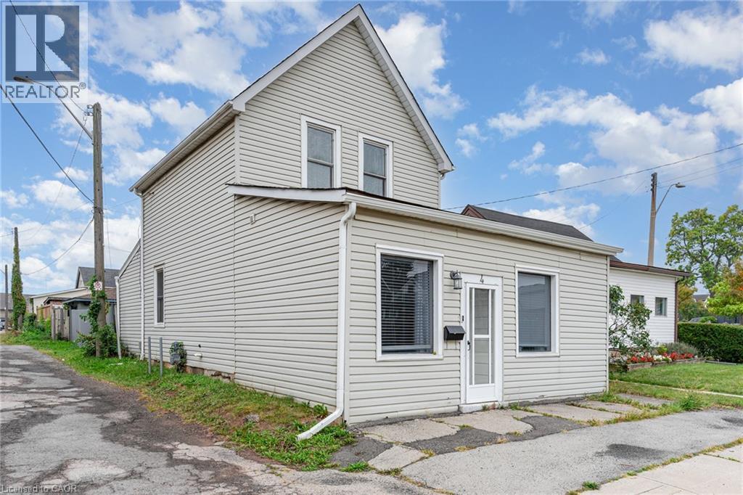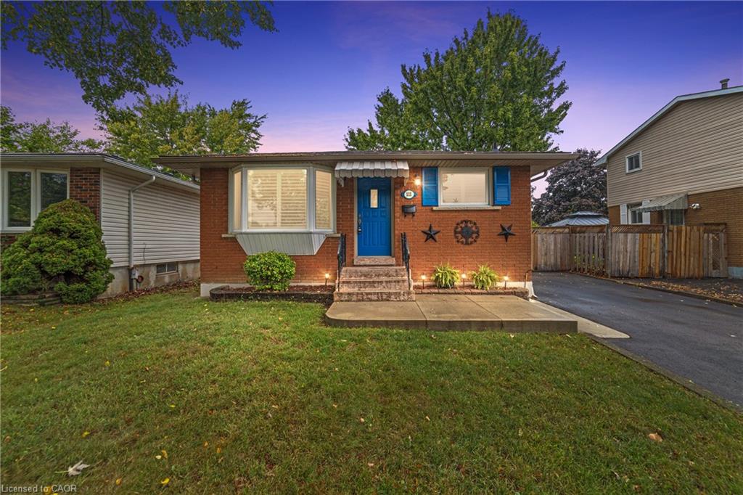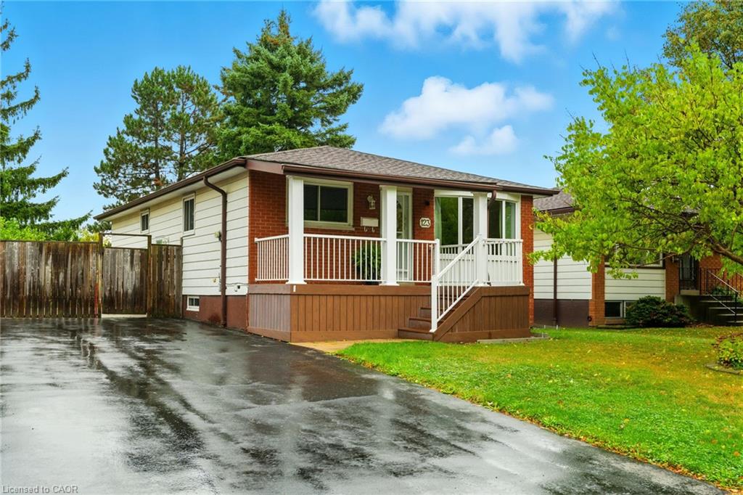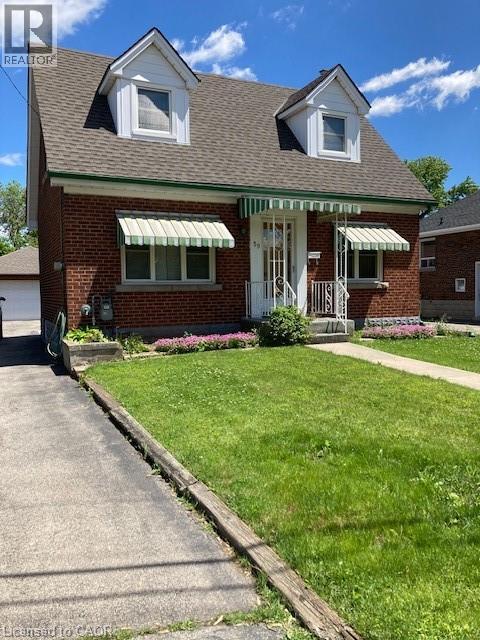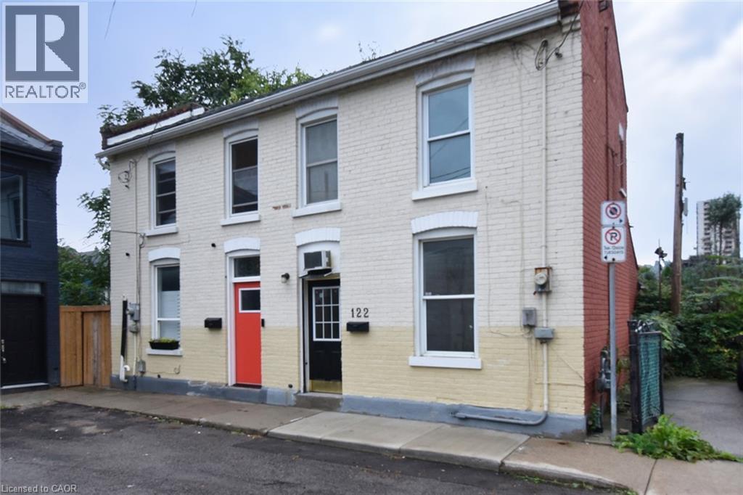- Houseful
- ON
- Hamilton
- Bartonville
- 207 Auburn Ave
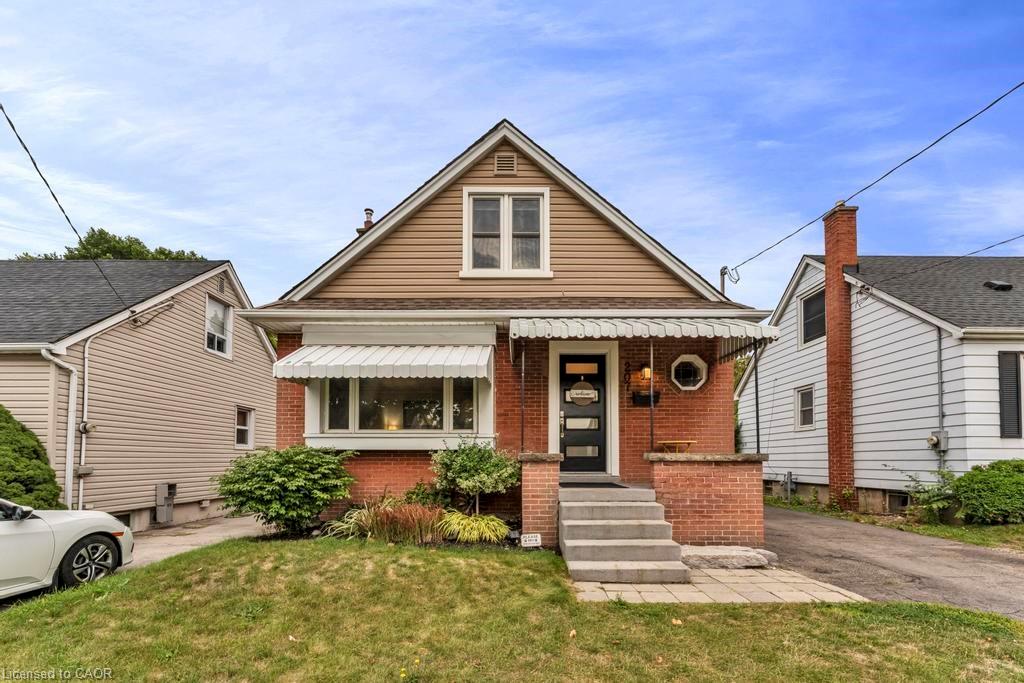
Highlights
Description
- Home value ($/Sqft)$337/Sqft
- Time on Housefulnew 1 hour
- Property typeResidential
- Style1.5 storey
- Neighbourhood
- Median school Score
- Year built1949
- Mortgage payment
Welcome to this charming 1.5-story all-brick home in Hamiltons lower east end,perfectly situated close to bus routes, major highways, and schools. Thoughtfully updated over the years, this home combines timeless character with modern comfort.The main bathroom was fully renovated in 2019, while the backyard was transformedin 2020 with professional grading, a French drain, armour stone retaining wall, newfencing, and an inviting two-tier deck thats perfect for gatherings andentertaining. New Maytag washer/dryer 2024, new fridge 2023. A spacious shed was added in 2022 for extra storage, and in 2023 thehome received significant updates including re-insulated attic space, a new furnaceheat exchanger, and new front and rear entry doors. Energy-efficient windows wereinstalled upstairs, luxury vinyl flooring was added in the kitchen and along thebasement stairs, and a new basement closet was created for convenient storage. Thefully finished basement with a separate entrance offers endless possibilities,whether as a future unit, private retreat, or flexible living space. With its primelocation, thoughtful upgrades, and classic curb appeal, this move-in ready home isthe perfect blend of style, function, and comfort. Purpose built 3 bedroom, main floor dining room can be converted back to bedroom.
Home overview
- Cooling Central air
- Heat type Forced air, natural gas
- Pets allowed (y/n) No
- Sewer/ septic Sewer (municipal)
- Construction materials Aluminum siding, brick
- Foundation Concrete block
- Roof Asphalt shing
- # parking spaces 2
- Parking desc Asphalt
- # full baths 1
- # half baths 1
- # total bathrooms 2.0
- # of above grade bedrooms 3
- # of below grade bedrooms 1
- # of rooms 10
- Appliances Water heater, dishwasher, dryer, refrigerator, stove, washer
- Has fireplace (y/n) Yes
- Laundry information In area
- Interior features In-law capability
- County Hamilton
- Area 24 - hamilton east
- Water source Lake/river, municipal
- Zoning description C
- Lot desc Urban, rectangular, park, public transit, quiet area, schools
- Lot dimensions 38 x 92.5
- Approx lot size (range) 0 - 0.5
- Basement information Separate entrance, full, finished
- Building size 1782
- Mls® # 40773390
- Property sub type Single family residence
- Status Active
- Tax year 2025
- Bedroom Second: 3.404m X 2.921m
Level: 2nd - Primary bedroom Second: 3.404m X 3.251m
Level: 2nd - Bedroom Basement
Level: Basement - Bathroom Basement
Level: Basement - Recreational room Basement
Level: Basement - Den Basement
Level: Basement - Kitchen Main: 3.226m X 3.124m
Level: Main - Bathroom Main
Level: Main - Living room Main: 4.775m X 3.607m
Level: Main - Dining room Main: 3.658m X 3.175m
Level: Main
- Listing type identifier Idx

$-1,600
/ Month

