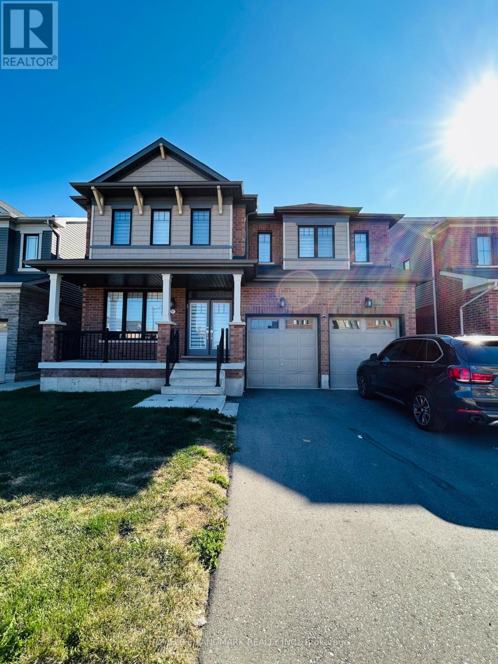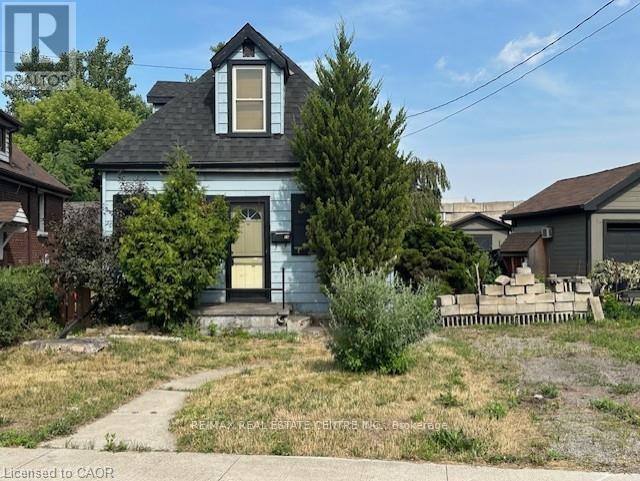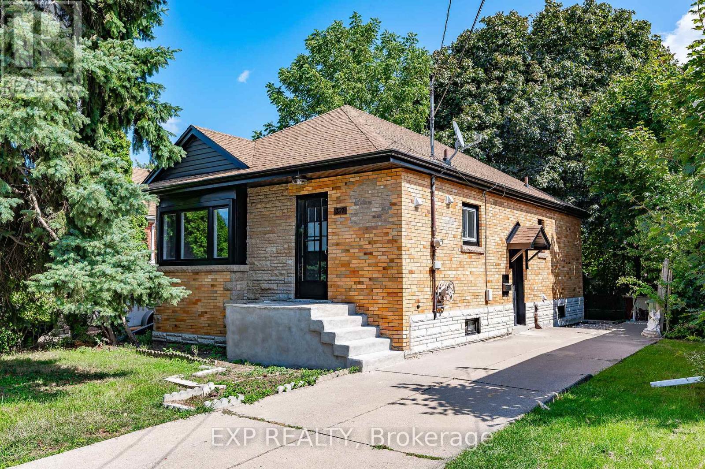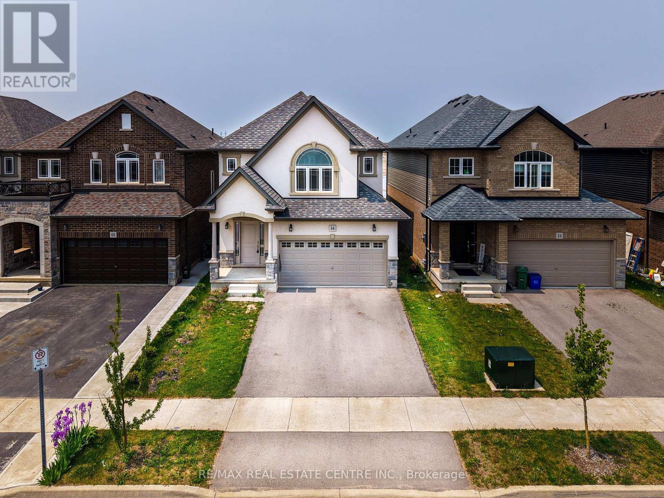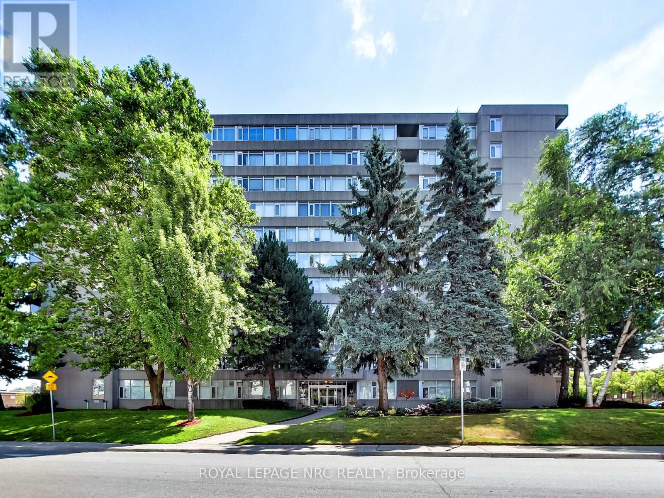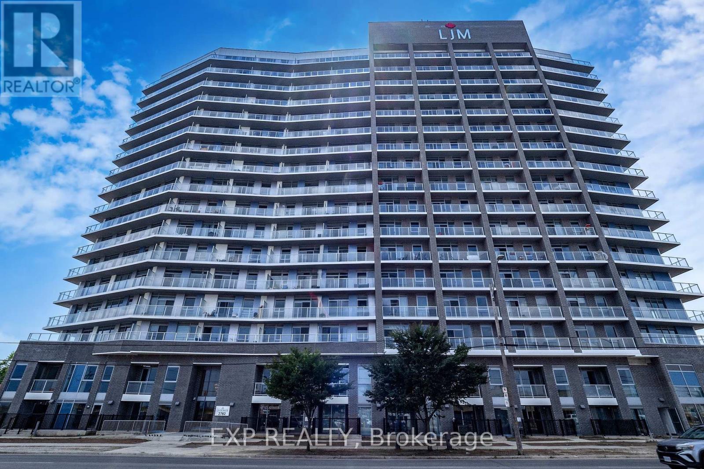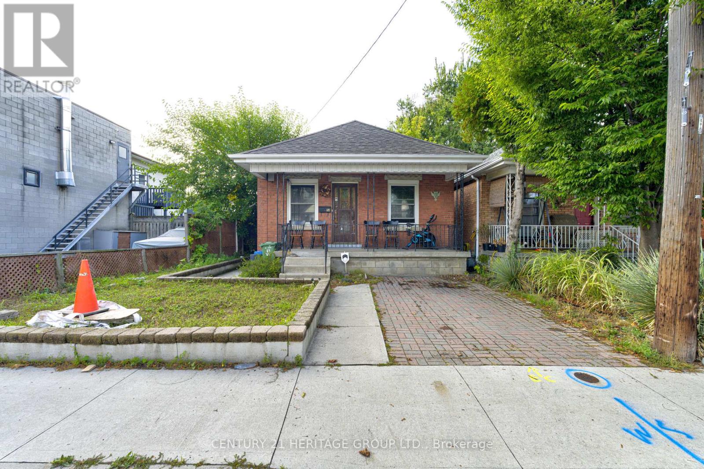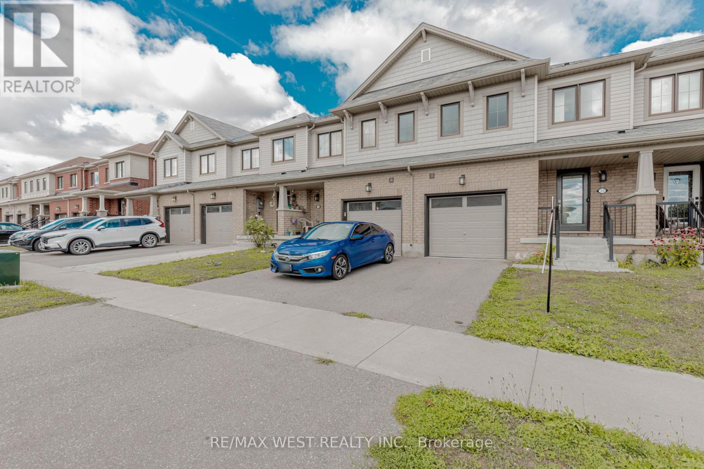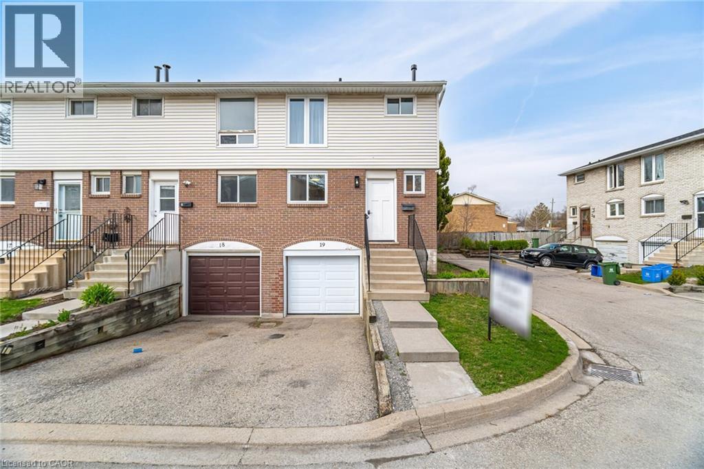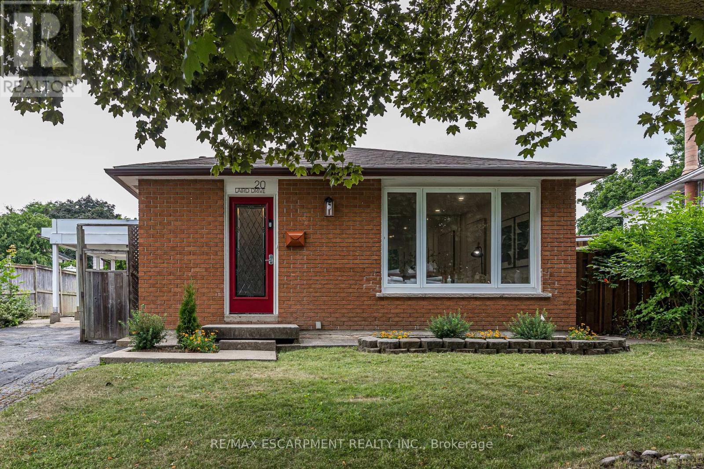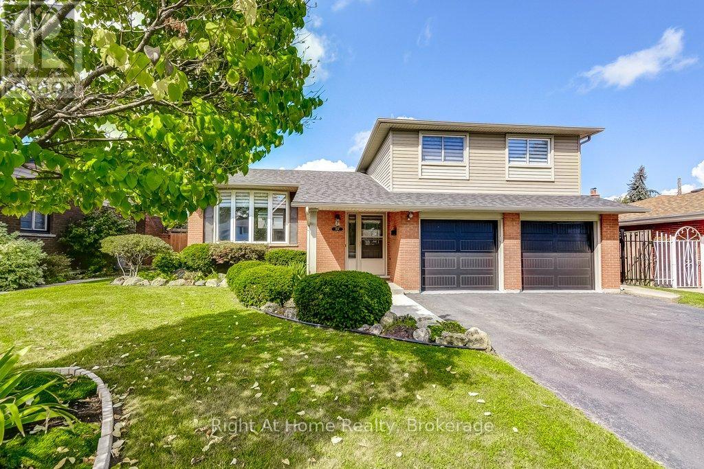
Highlights
Description
- Time on Housefulnew 9 hours
- Property typeSingle family
- Neighbourhood
- Median school Score
- Mortgage payment
Welcome to 207 Montmorency Drive, your new home! This 4 bedroom 4 level sidesplit home offers plenty of living space for you and your family to enjoy. A bright, sun-filled living/dining room combination with a large picturesque bow window, pot lights, crown mouldings and new flooring, a kitchen with plenty of cupboard space, a lower level family room that boasts hardwood flooring and a cozy gas fireplace, a finished recreation room that can be utilized in so many ways (think gym, office, kids playroom, convert to inlaw suite), a large laundry room that includes a bonus shower; this home has to be seen! Situated on a large 60x100ft lot with a spacious backyard that enjoys a covered patio, convenient shed, possibility for a vegetable garden and ample space remaining for many more garden ideas! Parking is not an issue here as the attached double car garage (2 garage door openers, new garage doors) also has a large paved driveway with total accommodation for 6 vehicles. Family friendly neighbourhood, close to schools, parks, recreation centre and easy hwy access for the commuter. This home is a DEFINITE MUST SEE! CALL TODAY! (id:63267)
Home overview
- Cooling Central air conditioning
- Heat source Natural gas
- Heat type Forced air
- Sewer/ septic Sanitary sewer
- Fencing Fenced yard
- # parking spaces 6
- Has garage (y/n) Yes
- # full baths 1
- # half baths 1
- # total bathrooms 2.0
- # of above grade bedrooms 4
- Flooring Carpeted
- Has fireplace (y/n) Yes
- Subdivision Red hill
- Lot size (acres) 0.0
- Listing # X12430378
- Property sub type Single family residence
- Status Active
- 2nd bedroom 3.38m X 2.87m
Level: 2nd - 3rd bedroom 3.25m X 3.38m
Level: 2nd - Primary bedroom 3.91m X 2.87m
Level: 2nd - 4th bedroom 3.51m X 2.87m
Level: 2nd - Bathroom Measurements not available
Level: 2nd - Laundry Measurements not available
Level: Basement - Recreational room / games room 6.73m X 3.48m
Level: Basement - Bathroom Measurements not available
Level: Ground - Family room 4.44m X 3.35m
Level: Lower - Dining room 3.43m X 3.02m
Level: Main - Living room 6.78m X 3.63m
Level: Main - Kitchen 3.61m X 3.3m
Level: Main
- Listing source url Https://www.realtor.ca/real-estate/28920571/207-montmorency-drive-hamilton-red-hill-red-hill
- Listing type identifier Idx

$-2,400
/ Month

