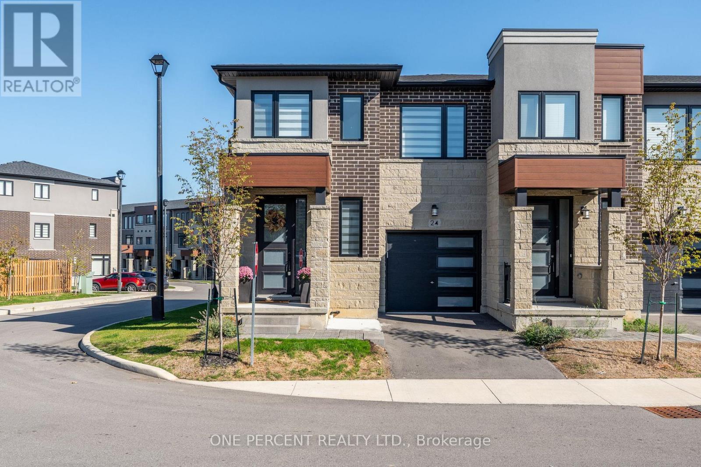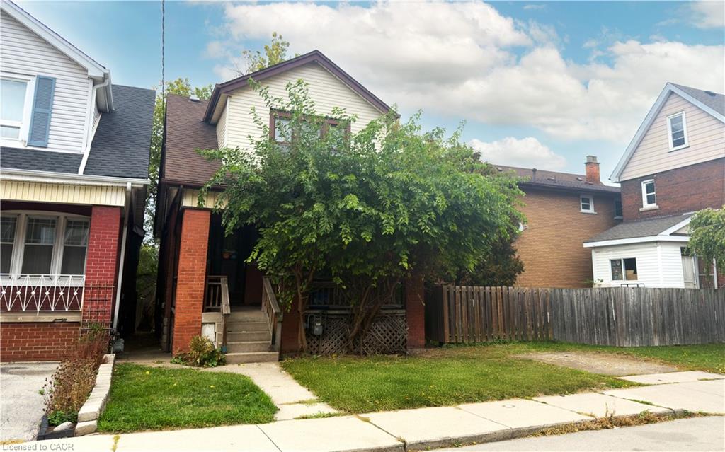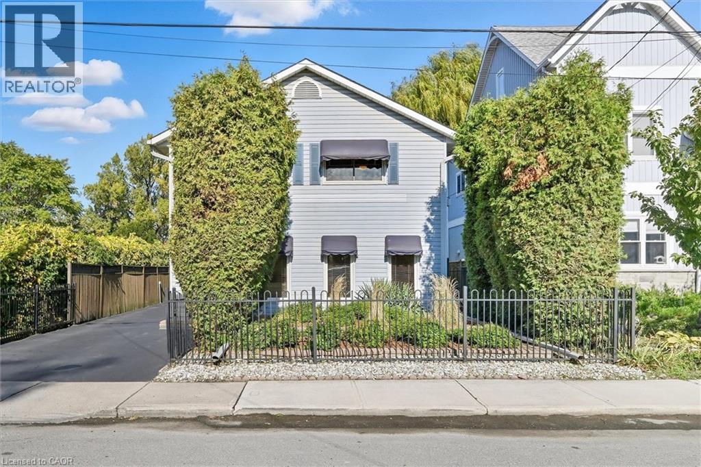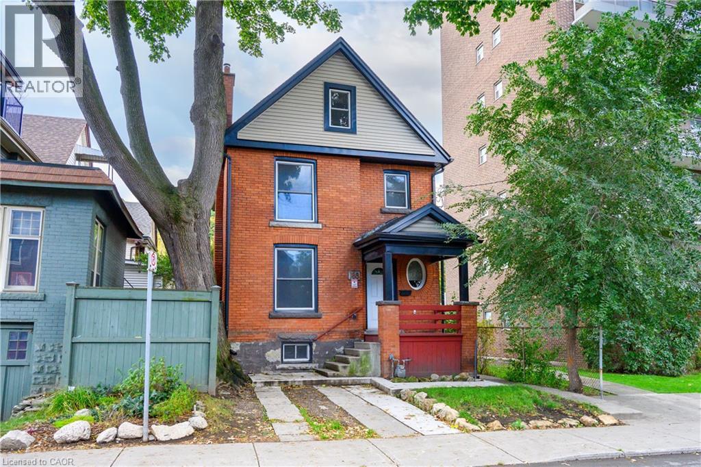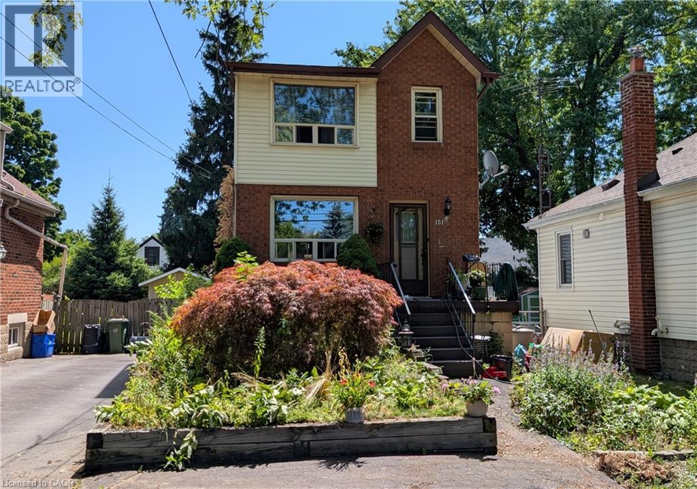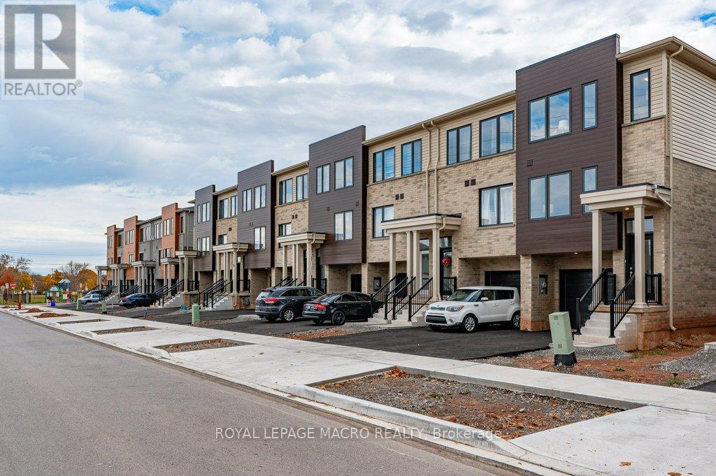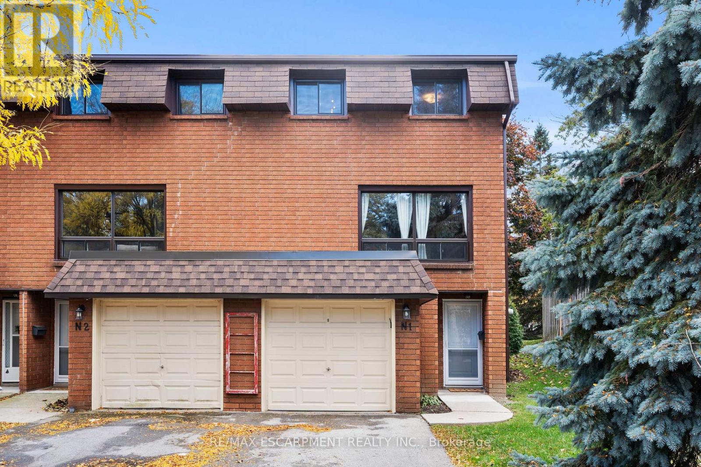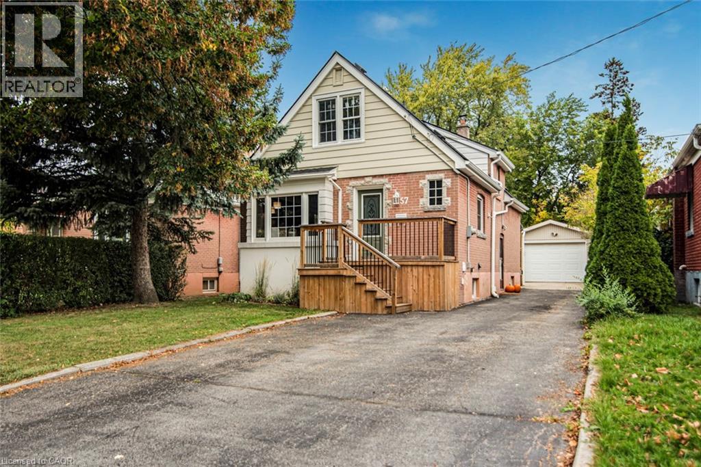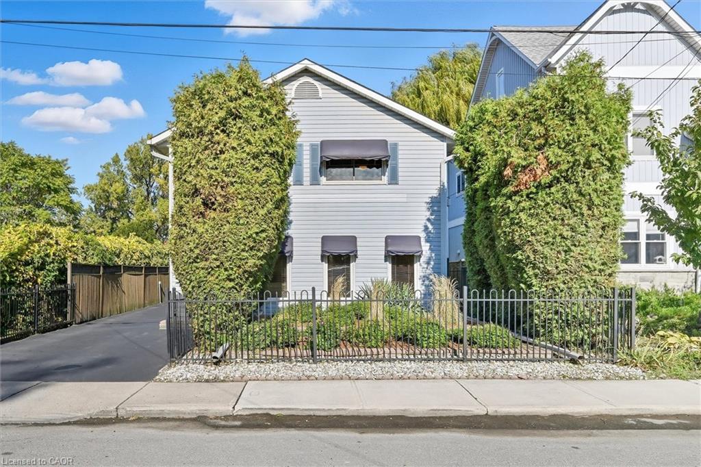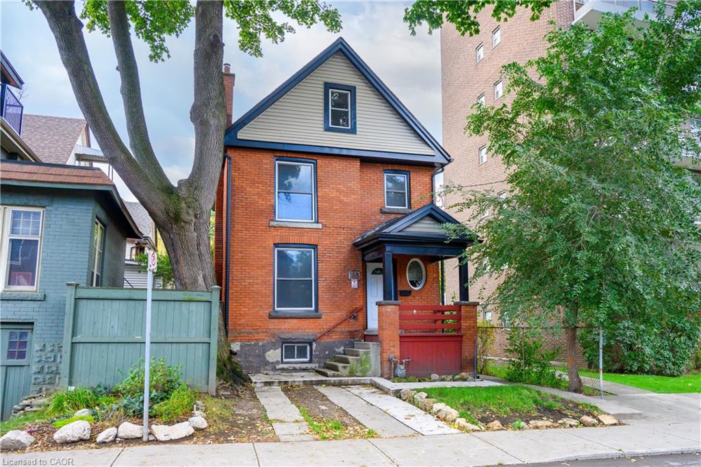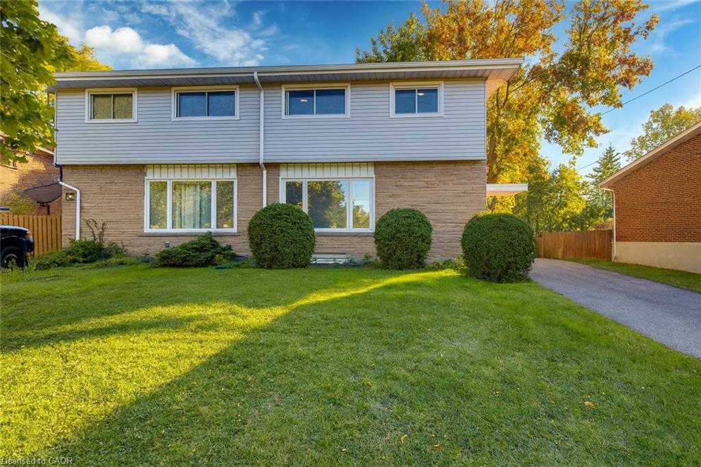- Houseful
- ON
- Hamilton
- North End East
- 208 Picton St E
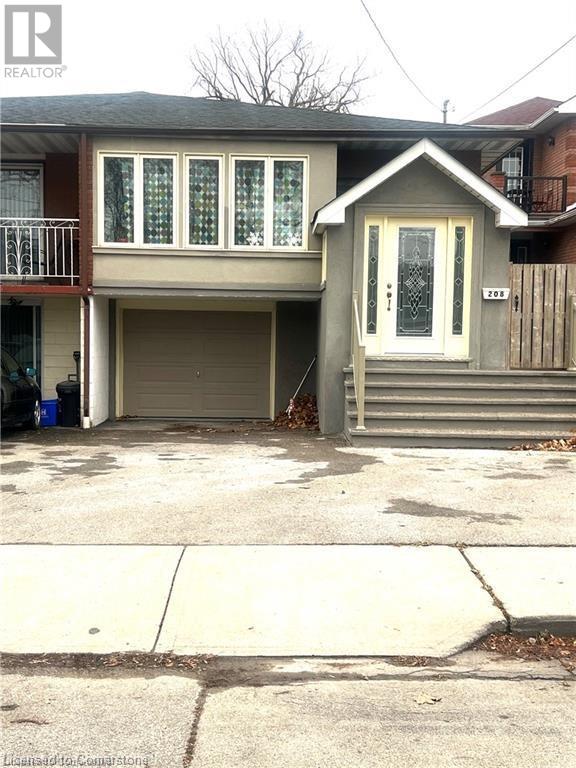
Highlights
This home is
15%
Time on Houseful
85 Days
School rated
4.1/10
Description
- Home value ($/Sqft)$483/Sqft
- Time on Houseful85 days
- Property typeSingle family
- StyleRaised bungalow
- Neighbourhood
- Median school Score
- Year built1979
- Mortgage payment
Welcome to this stunning, renovated semi-detached bungalow located in one of Hamilton’s most desirable areas, just steps from Bayfront Park, Pier 4 Park, and the West Harbour GO Station. This versatile property features 4 bedrooms, 2 kitchens, and 2 full bathrooms, with a separate walk-up basement and private entrance, making it an ideal investment or multi-generational living opportunity. The main floor and basement are currently rented as two separate units. Additional highlights include a private driveway, a single-car garage, and a deep 146-foot lot with plenty of outdoor space. Enjoy the convenience of nearby amenities, parks, and waterfront living. (id:55581)
Home overview
Amenities / Utilities
- Cooling None
- Heat source Natural gas
- Heat type Forced air
- Sewer/ septic Municipal sewage system
Exterior
- # total stories 1
- # parking spaces 3
- Has garage (y/n) Yes
Interior
- # full baths 2
- # total bathrooms 2.0
- # of above grade bedrooms 4
Location
- Community features Community centre, school bus
- Subdivision 132 - north end
Overview
- Lot size (acres) 0.0
- Building size 1036
- Listing # 40755033
- Property sub type Single family residence
- Status Active
Rooms Information
metric
- Kitchen 2.438m X 2.438m
Level: Basement - Utility Measurements not available
Level: Basement - Bedroom 2.438m X 2.743m
Level: Basement - Bathroom (# of pieces - 3) Measurements not available
Level: Basement - Recreational room 3.658m X 7.315m
Level: Basement - Laundry Measurements not available
Level: Basement - Living room / dining room 6.147m X 3.353m
Level: Main - Bathroom (# of pieces - 3) Measurements not available
Level: Main - Kitchen 4.445m X 2.489m
Level: Main - Primary bedroom 5.182m X 2.87m
Level: Main - Foyer 2.286m X 1.727m
Level: Main - Bedroom 3.353m X 2.489m
Level: Main - Sunroom 3.658m X 1.295m
Level: Main - Bedroom 3.353m X 2.921m
Level: Main
SOA_HOUSEKEEPING_ATTRS
- Listing source url Https://www.realtor.ca/real-estate/28659826/208-picton-street-e-hamilton
- Listing type identifier Idx
The Home Overview listing data and Property Description above are provided by the Canadian Real Estate Association (CREA). All other information is provided by Houseful and its affiliates.

Lock your rate with RBC pre-approval
Mortgage rate is for illustrative purposes only. Please check RBC.com/mortgages for the current mortgage rates
$-1,333
/ Month25 Years fixed, 20% down payment, % interest
$
$
$
%
$
%

Schedule a viewing
No obligation or purchase necessary, cancel at any time
Nearby Homes
Real estate & homes for sale nearby

