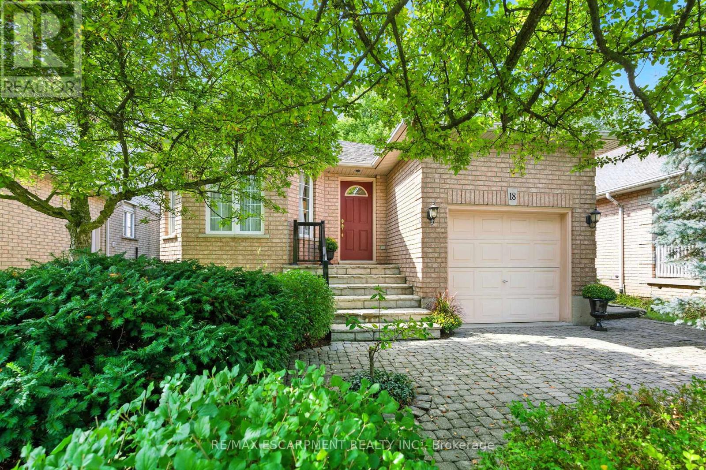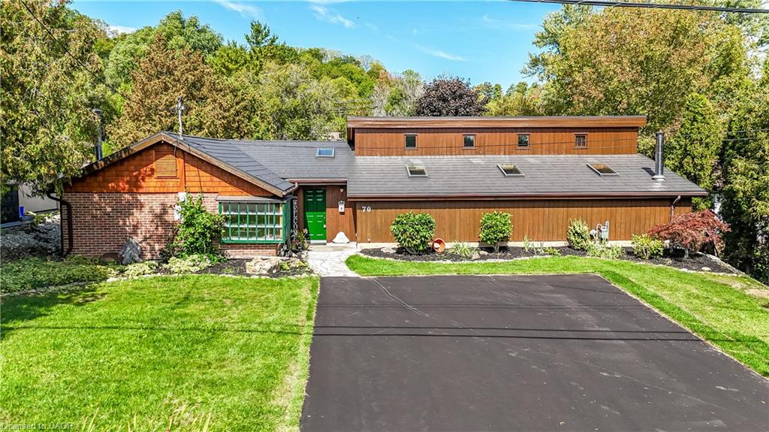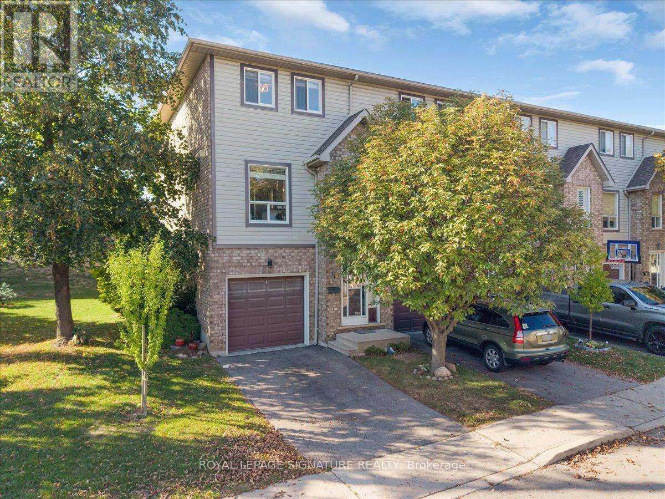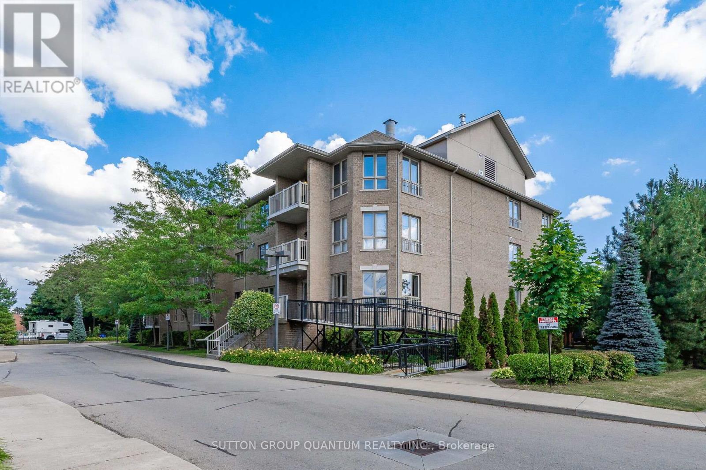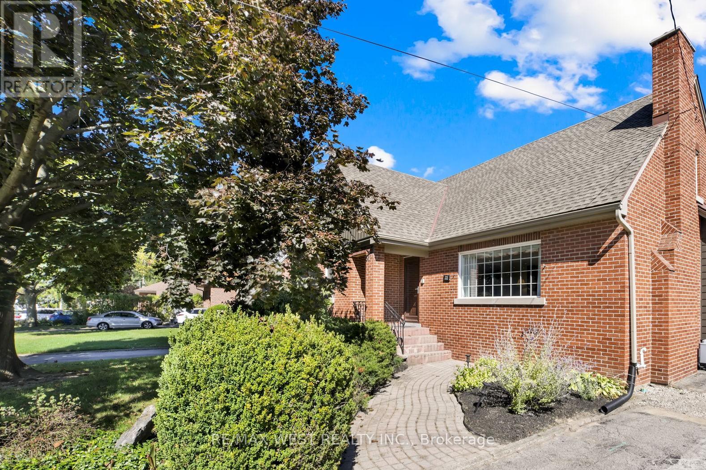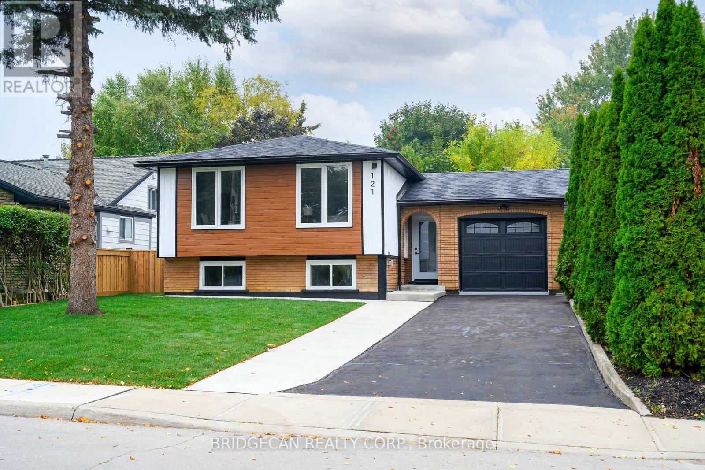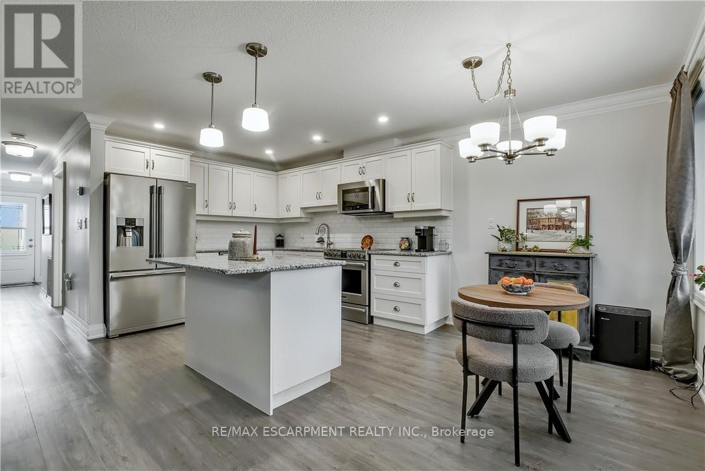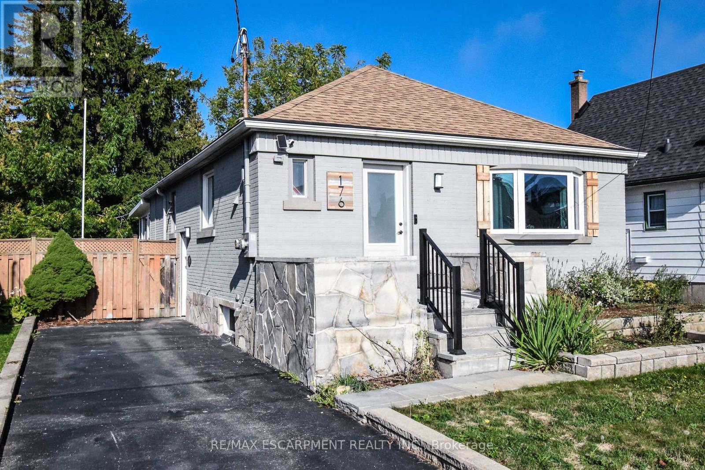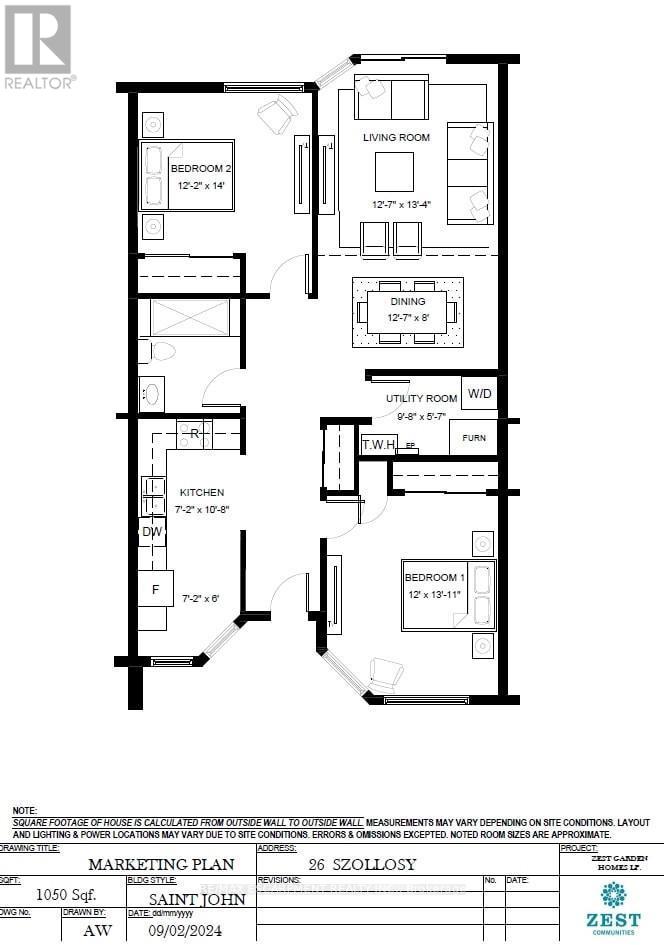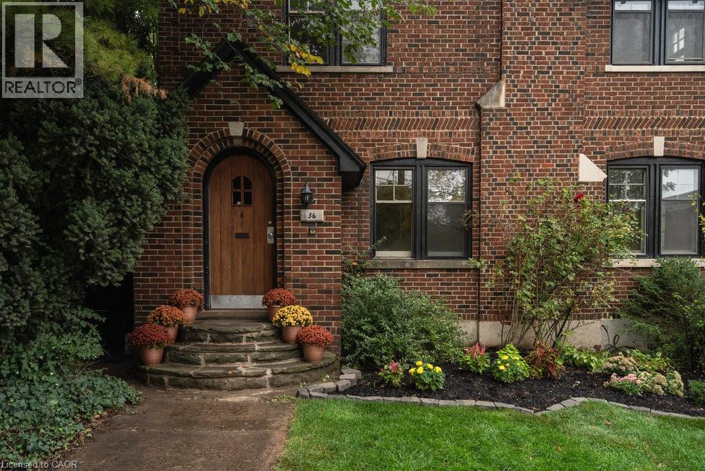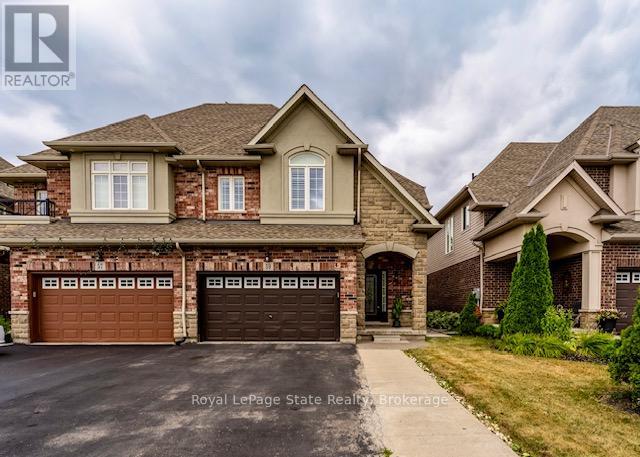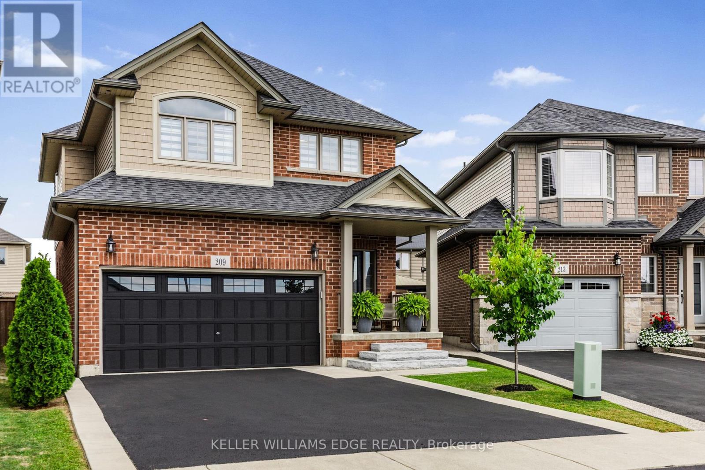
Highlights
Description
- Time on Housefulnew 5 hours
- Property typeSingle family
- Neighbourhood
- Median school Score
- Mortgage payment
Experience refined living at 209 Echovalley Drive, a stunning executive residence in the heart of Stoney Creek. Thoughtfully designed and beautifully maintained , this 4-bedroom, 2.5-bathroom, 2800+sqf home combines timeless elegance with modern comfort. The open-concept main floor is both sophisticated and inviting featuring a large kitchen with quartz countertops, that seamlessly connect the living, dining, and kitchen areas , ideal for grand entertaining or intimate gatherings. Upstairs, you'll find four spacious bedrooms, including a serene primary retreat, while the finished basement adds versatility with abundant storage and space for a home theatre, gym, or recreation room. This home has been exceptionally well cared for, offering peace of mind and pride of ownership at every turn. A newly completed driveway enhances curb appeal, while the impressive 108-foot deep lot provides a generous backyard the perfect canvas for your dream outdoor oasis. Convenience meets lifestyle with this location. Just minutes from the Red Hill Valley Parkway and Lincoln Alexander Parkway, commuting to Toronto or Niagara is effortless. Families will appreciate the proximity to schools, parks, and churches, as well as shopping, dining, and everyday amenities. At 209 Echovalley Drive, you'll find a residence that offers not only luxury but also practicality, with thoughtful upgrades and plenty of storage throughout , a rare opportunity in one of Stoney Creeks most desirable communities. (id:63267)
Home overview
- Cooling Central air conditioning
- Heat source Natural gas
- Heat type Forced air
- Sewer/ septic Sanitary sewer
- # total stories 2
- Fencing Fenced yard
- # parking spaces 4
- Has garage (y/n) Yes
- # full baths 2
- # half baths 1
- # total bathrooms 3.0
- # of above grade bedrooms 4
- Subdivision Stoney creek mountain
- Lot desc Landscaped
- Lot size (acres) 0.0
- Listing # X12434322
- Property sub type Single family residence
- Status Active
- Primary bedroom 4.87m X 4.45m
Level: 2nd - 2nd bedroom 3.77m X 2.92m
Level: 2nd - 3rd bedroom 4.08m X 3.29m
Level: 2nd - 4th bedroom 3.65m X 3.35m
Level: 2nd - Utility 3.65m X 10m
Level: Basement - Recreational room / games room 7.5m X 10.9m
Level: Basement - Living room 5.9m X 3.84m
Level: Ground - Laundry 1.5m X 2.4m
Level: Ground - Kitchen 3.9m X 2.62m
Level: Ground - Foyer 1.5m X 2.4m
Level: Ground - Dining room 3.35m X 2.77m
Level: Ground
- Listing source url Https://www.realtor.ca/real-estate/28929691/209-echovalley-drive-hamilton-stoney-creek-mountain-stoney-creek-mountain
- Listing type identifier Idx

$-2,799
/ Month

