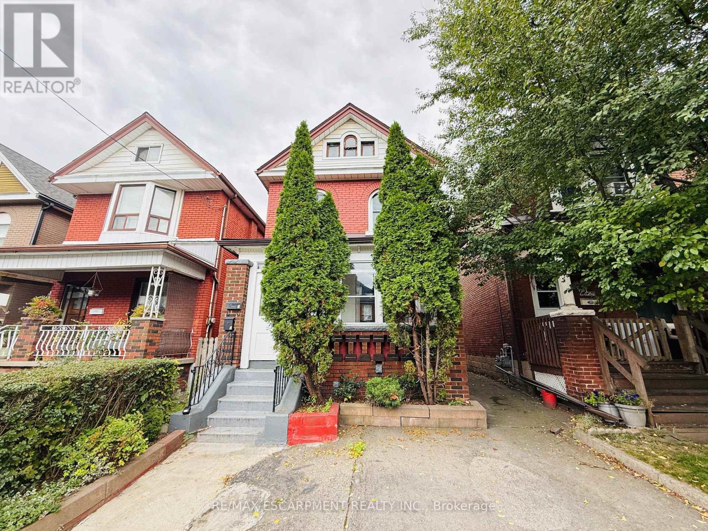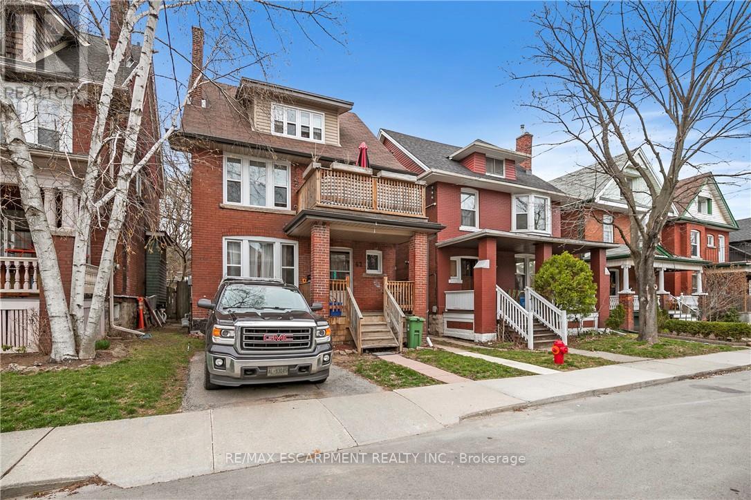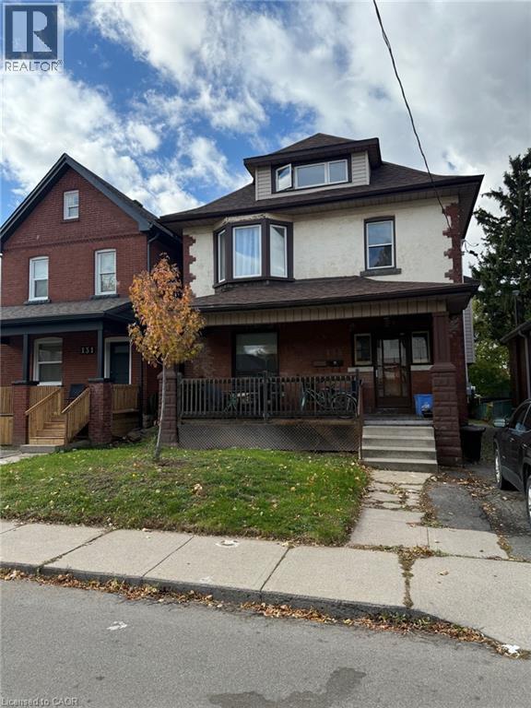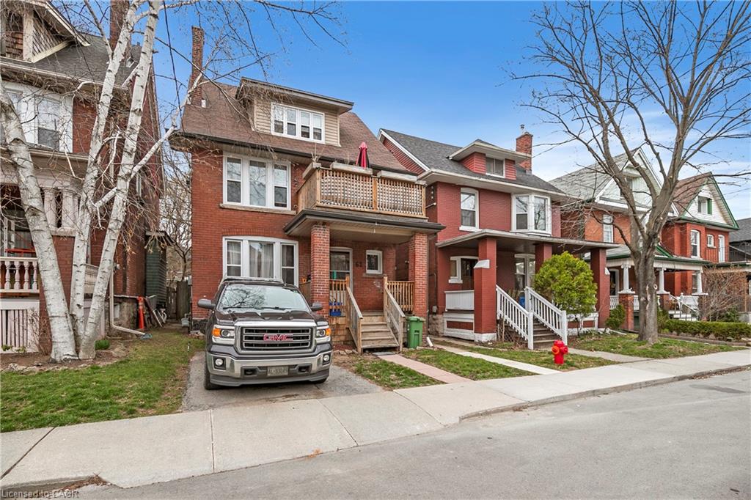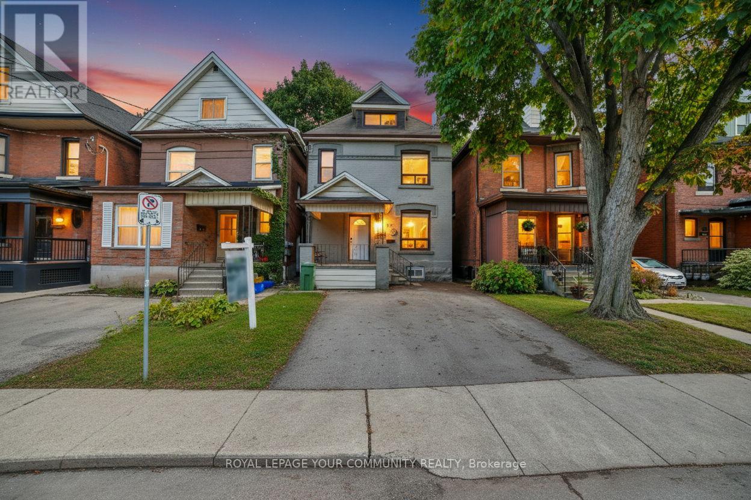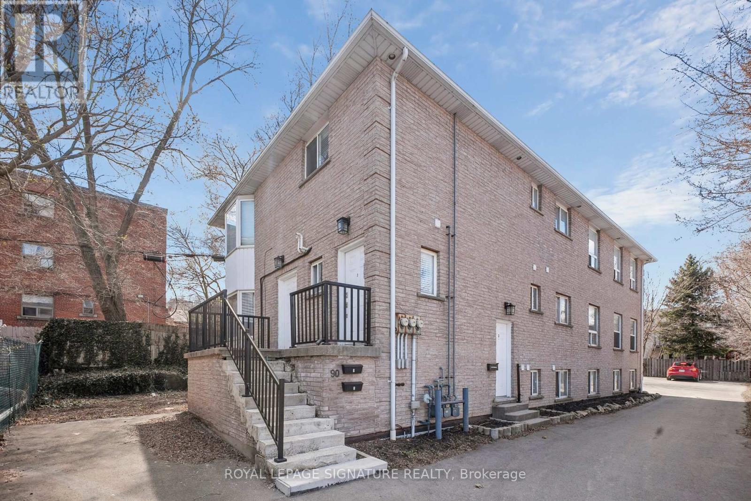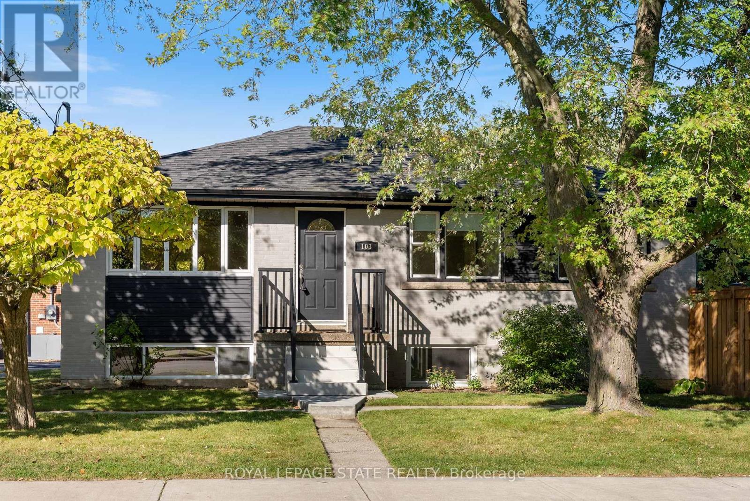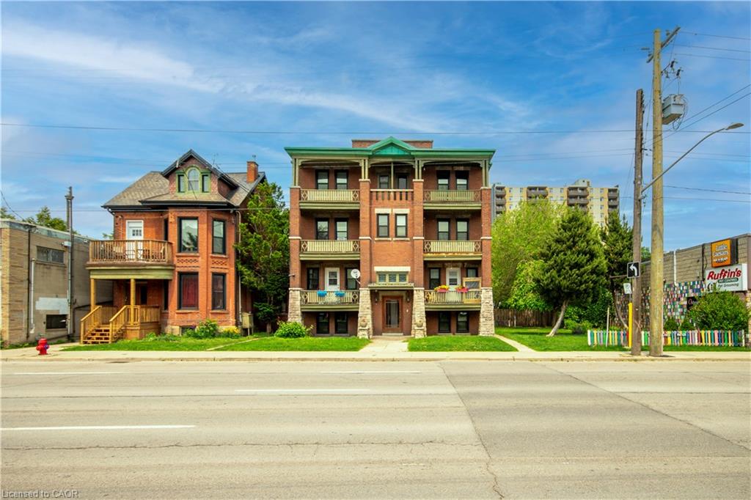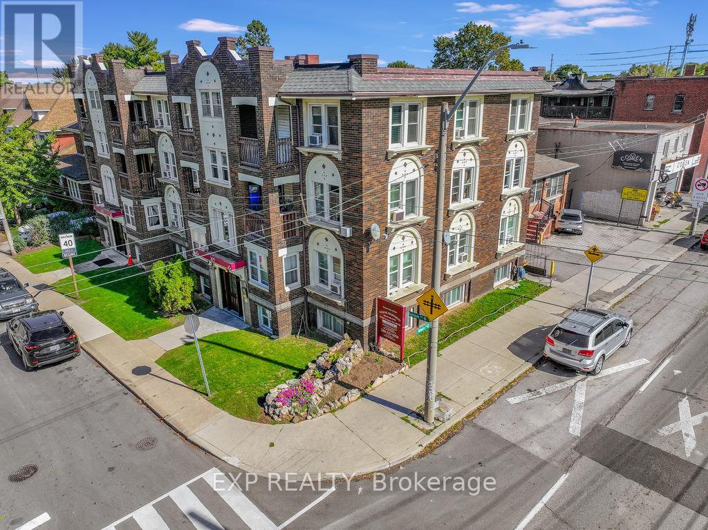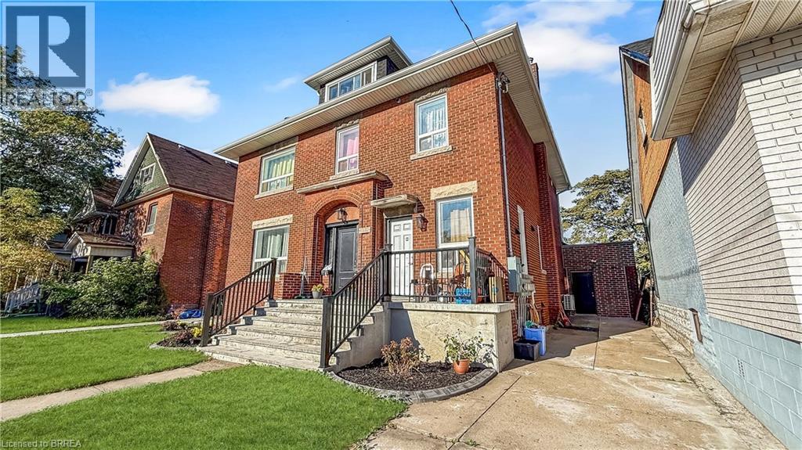- Houseful
- ON
- Hamilton
- Delta West
- 209 Rosslyn Ave S
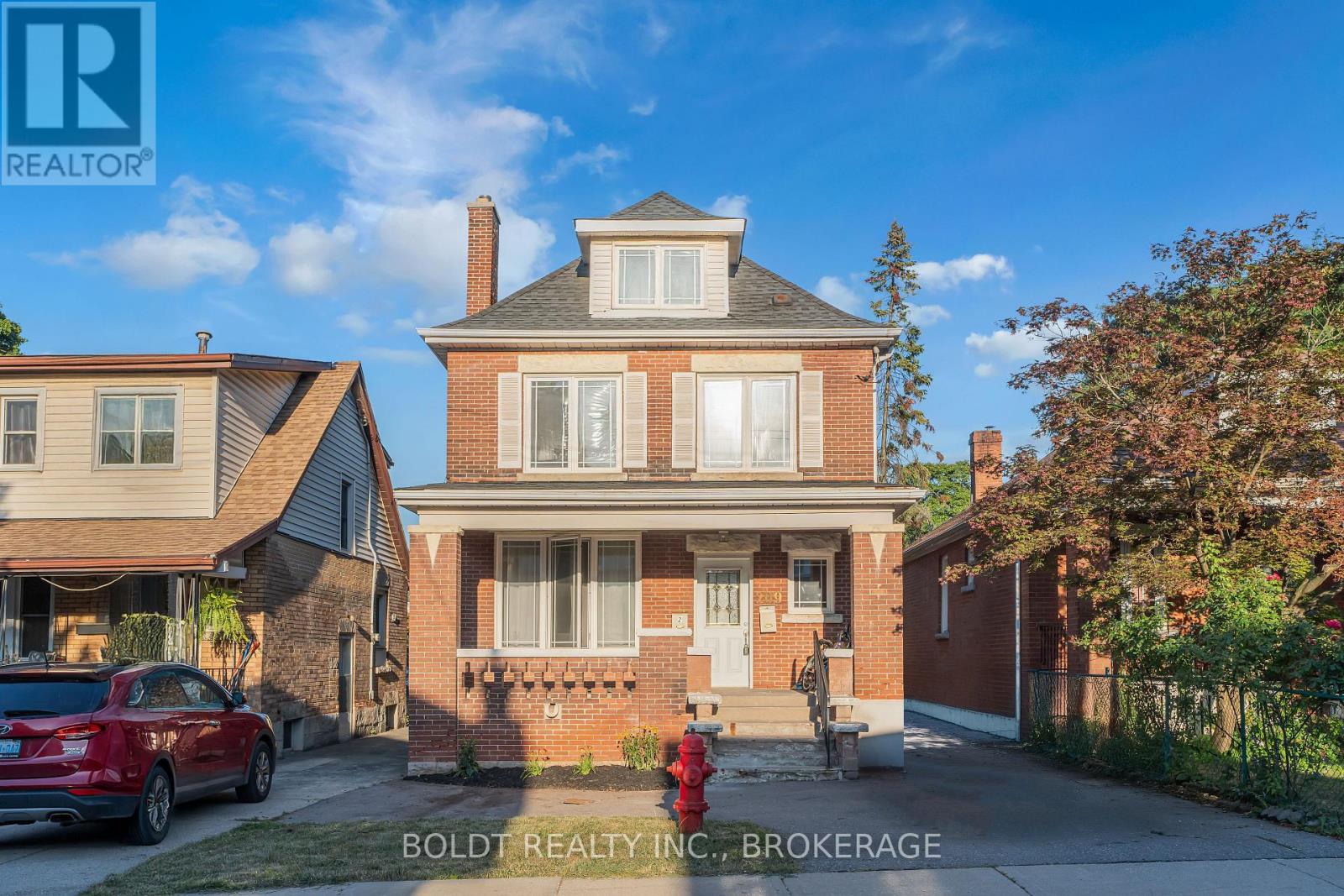
Highlights
Description
- Time on Houseful101 days
- Property typeMulti-family
- Neighbourhood
- Median school Score
- Mortgage payment
Legal Duplex ideal for Multi-Generational Living. Beautifully updated legal duplex offering a rare opportunity for multi-generational families. Each unit is fully self-contained and separately metered, with individual furnaces, A/C units, electrical panels, and hot water tanks. The lower unit spans two levels and features 2 bedrooms, 1.5 bathrooms, and two spacious living areas. The upper unit, also two storeys, includes 2 bedrooms and 1 full bathroom. Both units offer in-suite laundry, private decks, and modern finishes throughout. Located on a quiet, tree-lined street with views of the escarpment, this property is walking distance to Gage Park, shops, restaurants, and public transit. Whether you're planning for extended family, adult children, simply need extra space, or wish to live in one unit with supplemental income, this home offers flexibility, comfort, and privacy in a great location. (id:63267)
Home overview
- Cooling Central air conditioning
- Heat source Natural gas
- Heat type Forced air
- Sewer/ septic Sanitary sewer
- # total stories 2
- # parking spaces 1
- # full baths 2
- # half baths 1
- # total bathrooms 3.0
- # of above grade bedrooms 4
- Has fireplace (y/n) Yes
- Subdivision Delta
- Lot size (acres) 0.0
- Listing # X12305865
- Property sub type Multi-family
- Status Active
- 3rd bedroom 4.85m X 2.97m
Level: 2nd - Kitchen 3.63m X 3.18m
Level: 2nd - Great room 6.07m X 3.33m
Level: 2nd - 4th bedroom 4.57m X 4.06m
Level: 3rd - 2nd bedroom 5.89m X 2.82m
Level: Basement - Recreational room / games room 5.94m X 4.29m
Level: Basement - Utility 4.11m X 1.5m
Level: Basement - Living room 5.41m X 2.95m
Level: Main - Bedroom 3.35m X 2.95m
Level: Main - Kitchen 4.42m X 2.84m
Level: Main - Foyer 2.71m X 1.09m
Level: Main
- Listing source url Https://www.realtor.ca/real-estate/28650316/209-rosslyn-avenue-s-hamilton-delta-delta
- Listing type identifier Idx

$-1,864
/ Month

