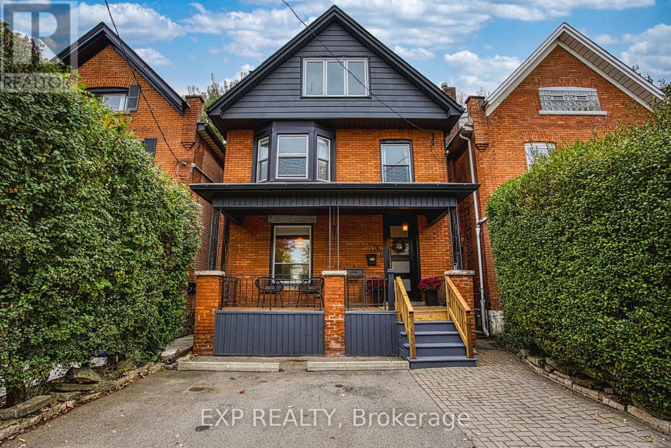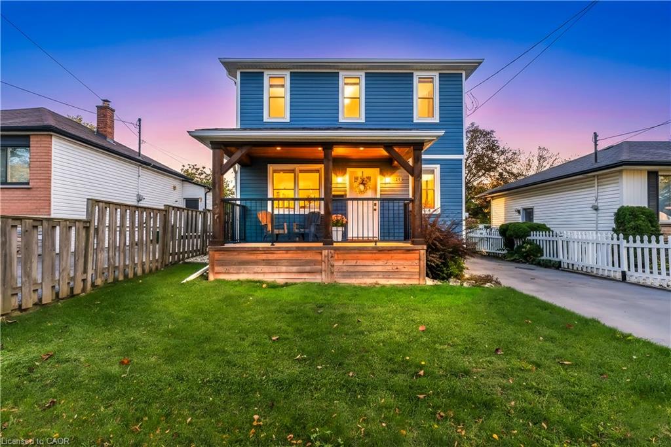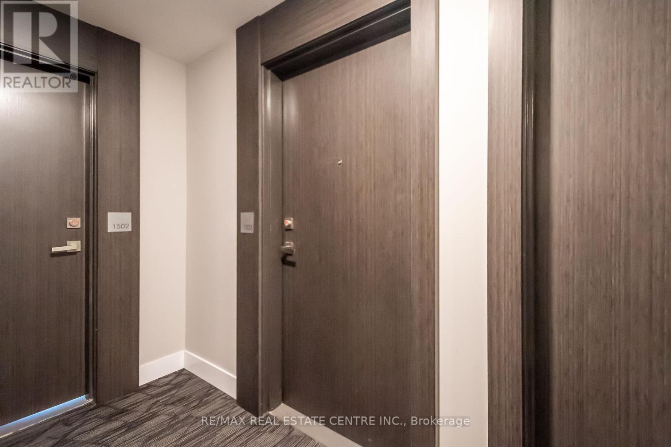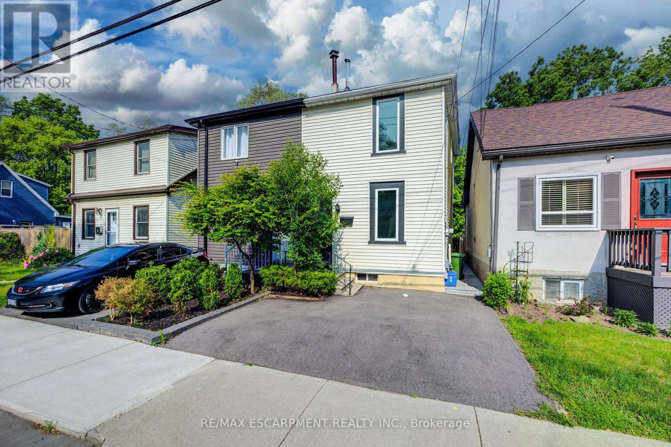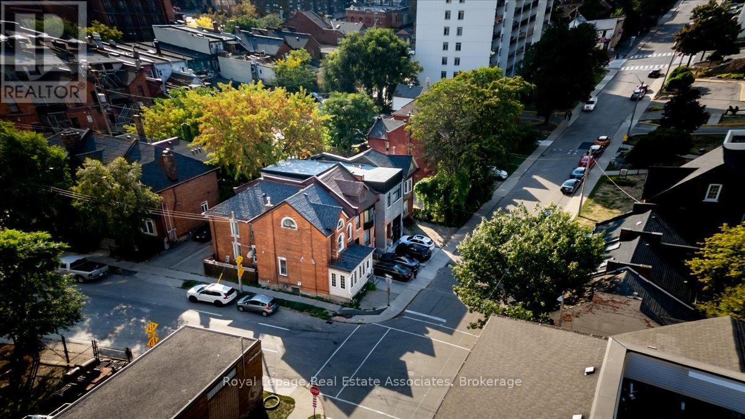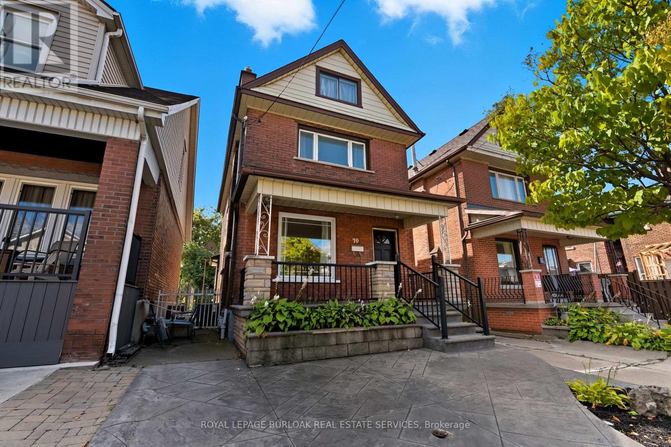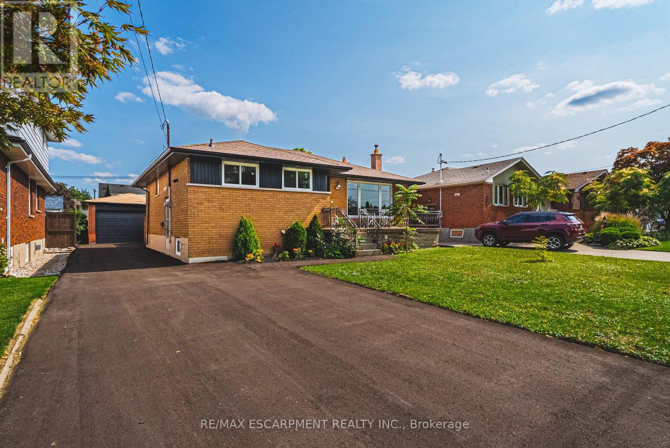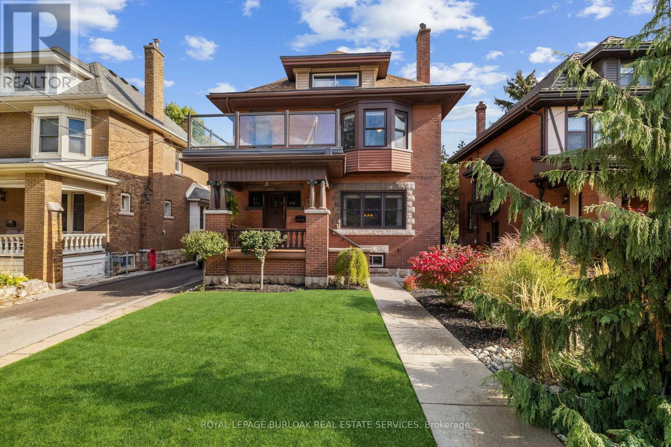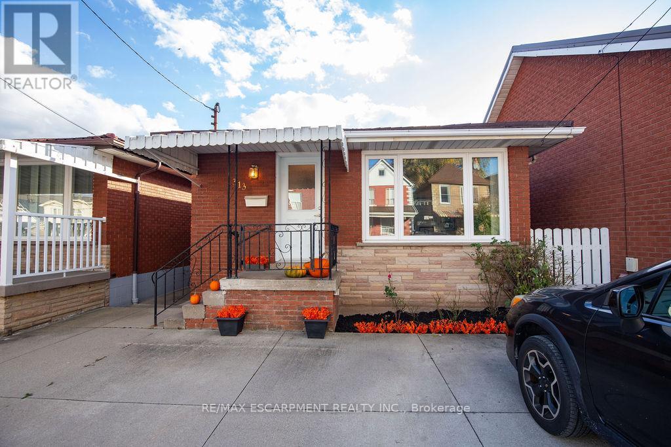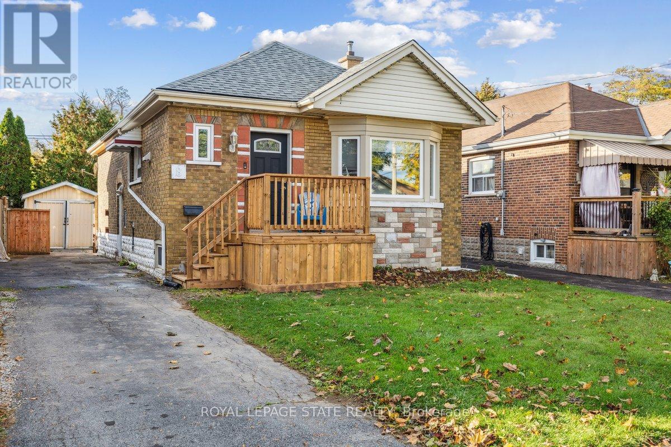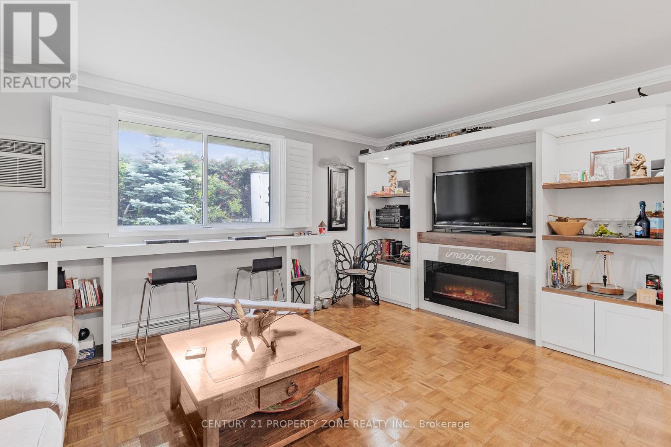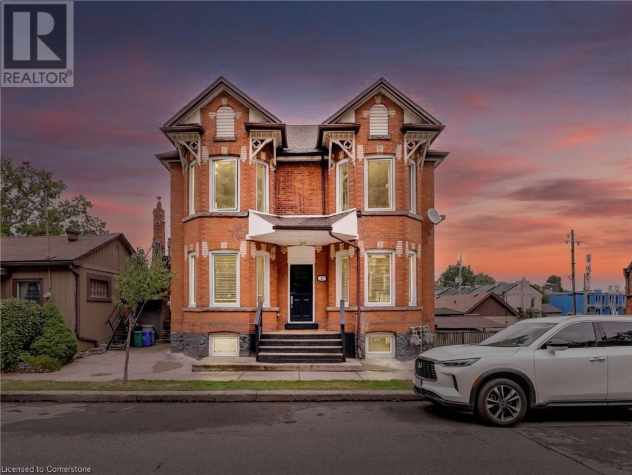
Highlights
This home is
42%
Time on Houseful
100 Days
Description
- Home value ($/Sqft)$388/Sqft
- Time on Houseful100 days
- Property typeSingle family
- Neighbourhood
- Year built1900
- Mortgage payment
Introducing Hamilton’s newest premier downtown / Corktown multi unit investment opportunity. Perfectly situated within 2 mins. of St Joseph’s Hospital at the corner of Foster and Charlton Ave., this fully renovated TURNKEY TRIPLEX offers 3 floors of modern living. Coupled with a MASSIVE CORNER DEVELOPMENT LOT , the possibilities for additional unit expansion, additional parking, or new build construction, could all be possible with this one of kind property. The self contained existing units all feature individual furnace, hot water tanks, separate metering and ensuite laundry. The property also features a double detached garage directly off Charlton Ave. Call listing agent for more details or to view!!! (id:55581)
Home overview
Amenities / Utilities
- Cooling Central air conditioning
- Heat source Natural gas
- Heat type Forced air
- Sewer/ septic Municipal sewage system
Exterior
- # total stories 2
- # parking spaces 22
- Has garage (y/n) Yes
Interior
- # full baths 3
- # total bathrooms 3.0
- # of above grade bedrooms 6
Location
- Community features Quiet area
- Subdivision 142 - corktown
Overview
- Lot size (acres) 0.0
- Building size 2451
- Listing # 40748198
- Property sub type Single family residence
- Status Active
Rooms Information
metric
- Bedroom 3.277m X 3.277m
Level: 2nd - Living room 5.105m X 4.572m
Level: 2nd - Bathroom (# of pieces - 4) 3.099m X 2.108m
Level: 2nd - Bonus room 2.057m X 4.547m
Level: 2nd - Bedroom 4.115m X 3.2m
Level: 2nd - Kitchen 3.175m X 5.055m
Level: 2nd - Bedroom 3.988m X 3.835m
Level: Basement - Bathroom (# of pieces - 4) 2.464m X 2.743m
Level: Basement - Living room 3.073m X 4.775m
Level: Basement - Bedroom 3.683m X 3.429m
Level: Basement - Kitchen 5.486m X 2.946m
Level: Basement - Laundry 1.702m X 2.083m
Level: Basement - Den 3.124m X 2.108m
Level: Basement - Bonus room 2.057m X 3.073m
Level: Basement - Bedroom 3.277m X 3.277m
Level: Main - Living room 5.105m X 4.572m
Level: Main - Kitchen 3.175m X 5.055m
Level: Main - Bonus room 2.057m X 4.547m
Level: Main - Bedroom 4.115m X 3.2m
Level: Main - Bathroom (# of pieces - 4) 3.099m X 2.108m
Level: Main
SOA_HOUSEKEEPING_ATTRS
- Listing source url Https://www.realtor.ca/real-estate/28605580/21-foster-avenue-hamilton
- Listing type identifier Idx
The Home Overview listing data and Property Description above are provided by the Canadian Real Estate Association (CREA). All other information is provided by Houseful and its affiliates.

Lock your rate with RBC pre-approval
Mortgage rate is for illustrative purposes only. Please check RBC.com/mortgages for the current mortgage rates
$-2,533
/ Month25 Years fixed, 20% down payment, % interest
$
$
$
%
$
%

Schedule a viewing
No obligation or purchase necessary, cancel at any time


