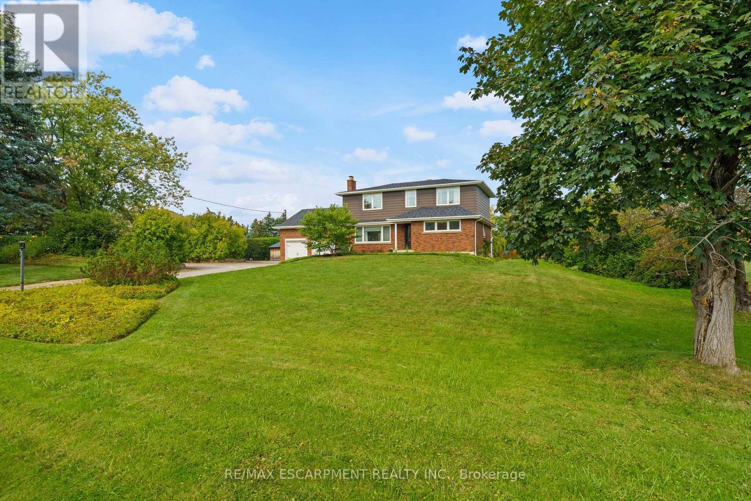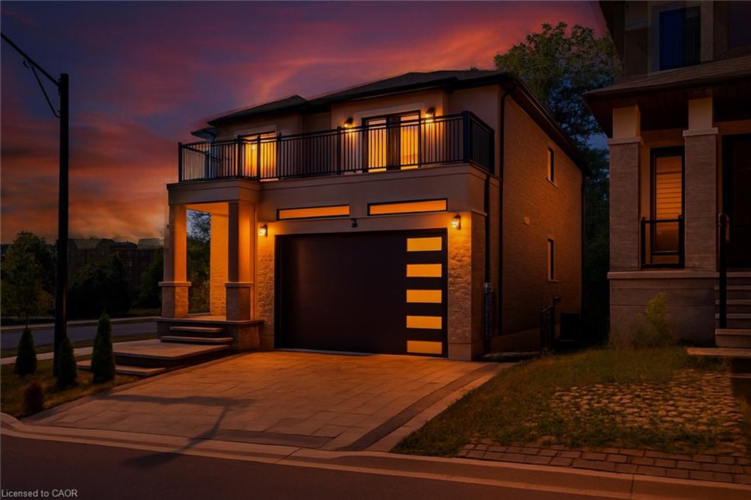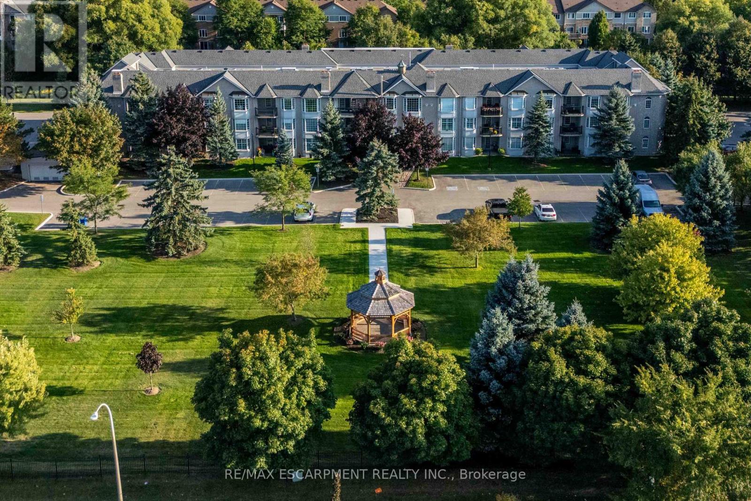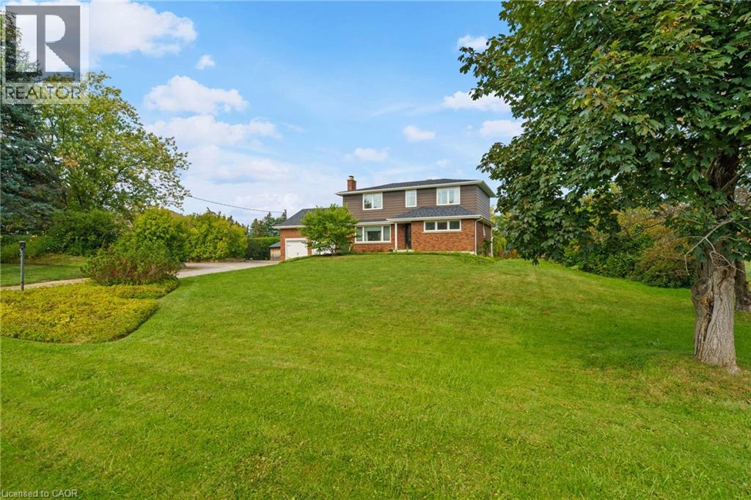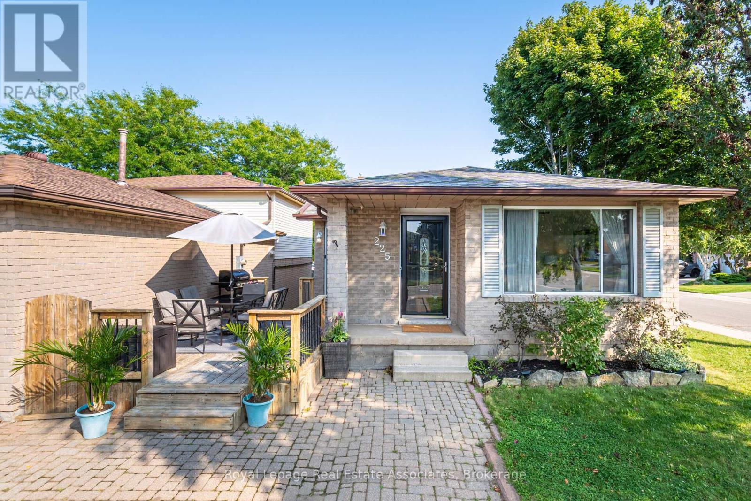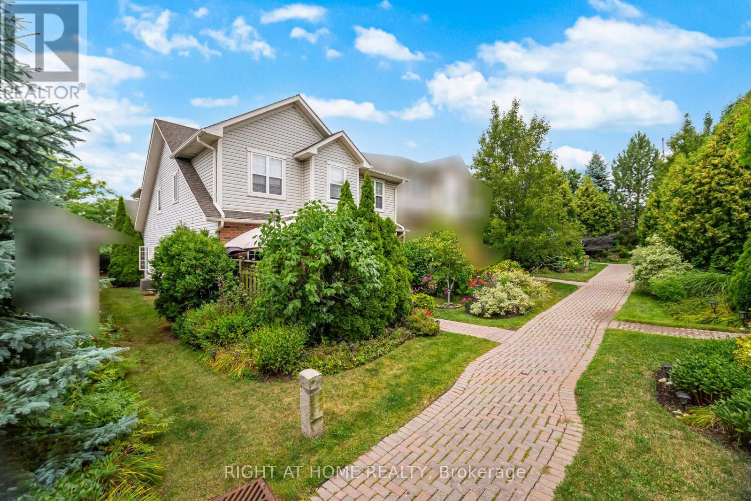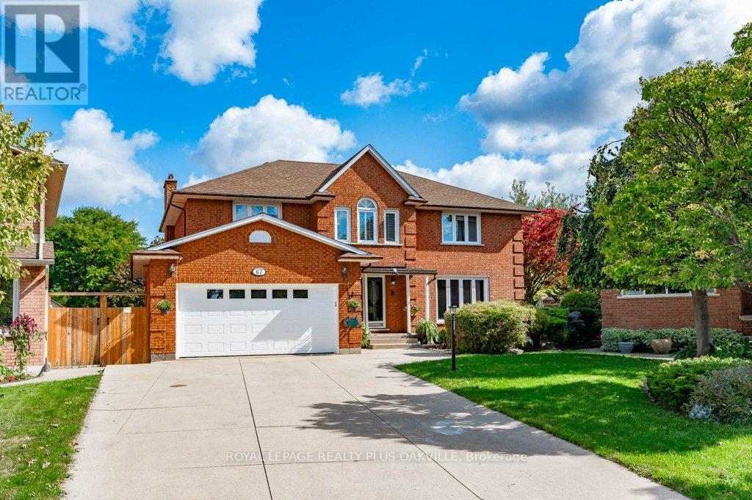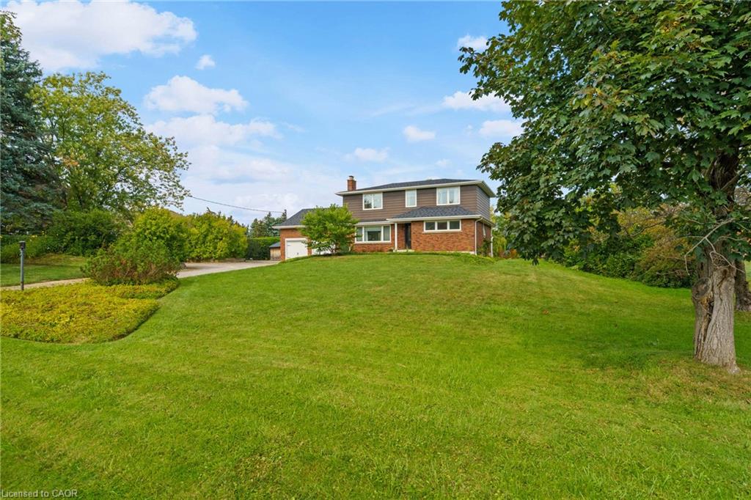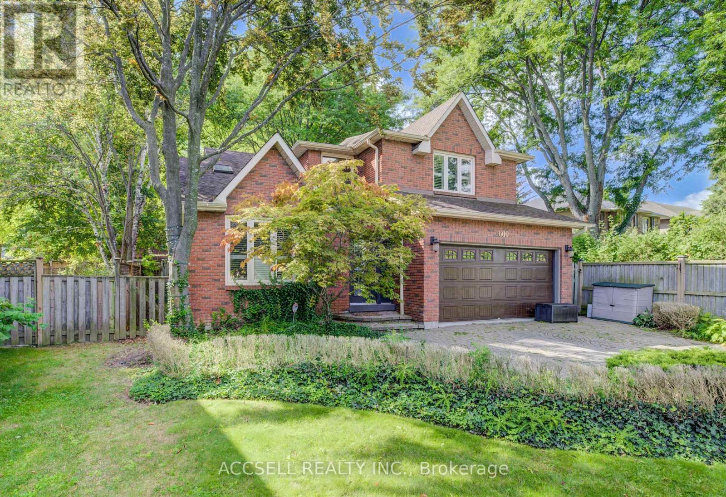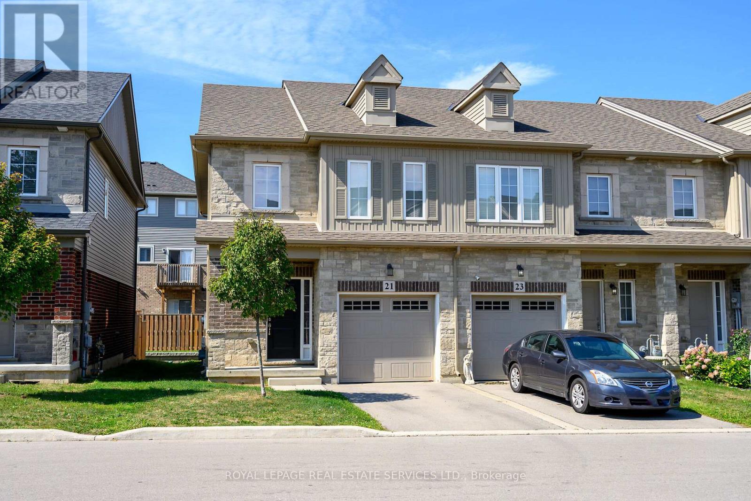
Highlights
Description
- Time on Housefulnew 3 hours
- Property typeSingle family
- Neighbourhood
- Median school Score
- Mortgage payment
Welcome to this 3-bedroom, 2.5-bath end-unit townhome located in the highly desirable Tiffany Hills neighbourhood. Bathed in natural light, this home offers tasteful finishes, thoughtful design, and functional living at its best. The family room features a custom-built stone feature wall with elegant shelving and a built-in fireplace. Step into the modern kitchen, complete with sleek white cabinetry, a full pantry, contemporary backsplash, and stainless steel appliances. Just off the dining area, walk out to a fully fenced backyard with professionally finished landscaping ideal for low-maintenance living and outdoor gatherings. Upstairs, solid wood stairs lead to the second level, where you'll find three generous bedrooms. The primary suite boasts a walk-in closet and a ensuite with a large glass shower. Enjoy the convenience of second-floor laundry. The unfinished basement offers a large open space with a rough-in for an additional bathroom ready for your personal touch. This turnkey home is perfect for first-time buyers and families, just a short walk to Tiffany Hills Elementary School, neighbourhood parks, and local amenities. (id:63267)
Home overview
- Cooling Central air conditioning
- Heat source Natural gas
- Heat type Forced air
- Sewer/ septic Sanitary sewer
- # total stories 2
- # parking spaces 2
- Has garage (y/n) Yes
- # full baths 2
- # half baths 1
- # total bathrooms 3.0
- # of above grade bedrooms 3
- Subdivision Meadowlands
- Lot size (acres) 0.0
- Listing # X12397141
- Property sub type Single family residence
- Status Active
- 3rd bedroom 4.27m X 2.74m
Level: 2nd - 2nd bedroom 4.72m X 2.74m
Level: 2nd - Primary bedroom 4.37m X 3.66m
Level: 2nd - Kitchen 3.35m X 2.44m
Level: Main - Great room 5.49m X 3.15m
Level: Main - Dining room 3.73m X 2.44m
Level: Main
- Listing source url Https://www.realtor.ca/real-estate/28848993/21-garlent-avenue-hamilton-meadowlands-meadowlands
- Listing type identifier Idx

$-2,027
/ Month

