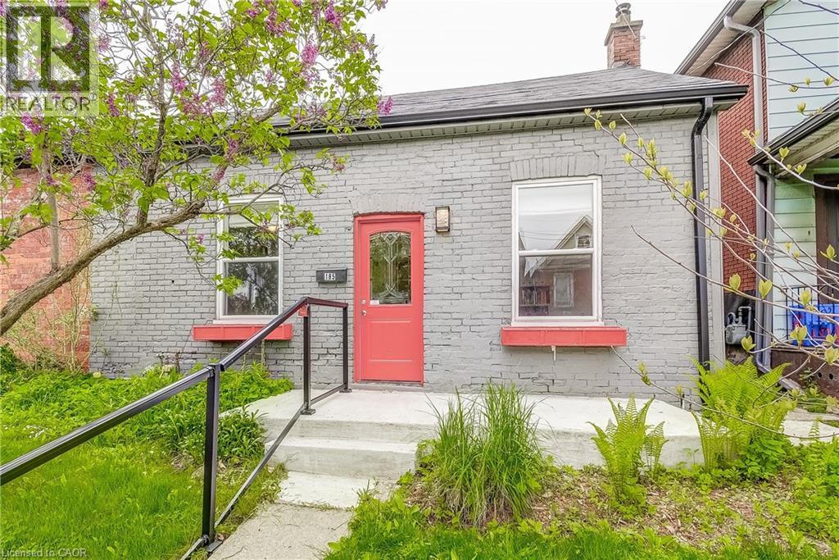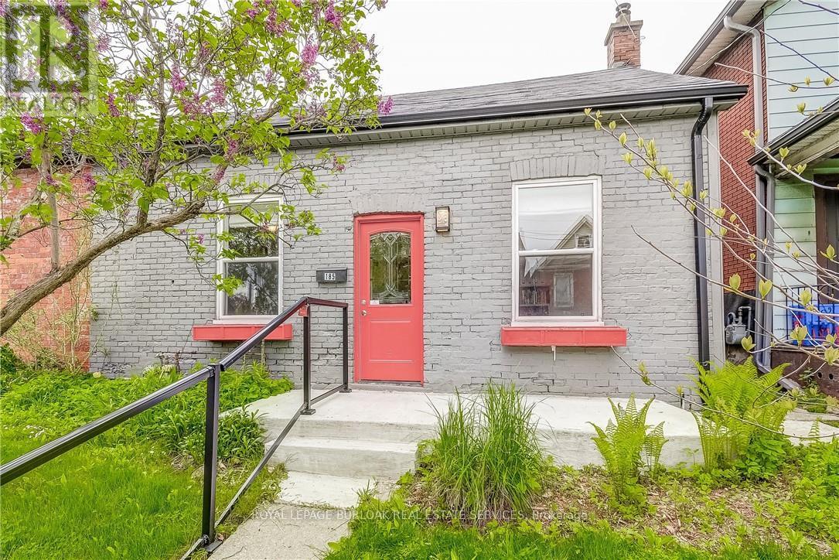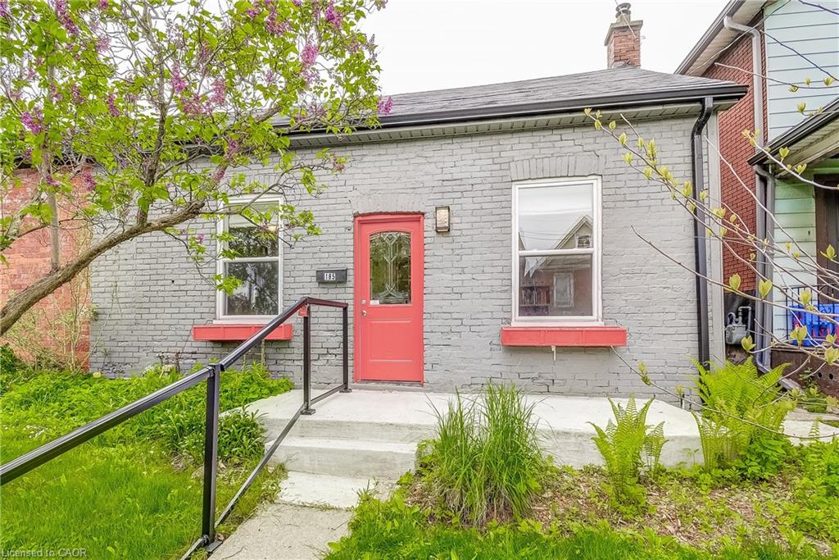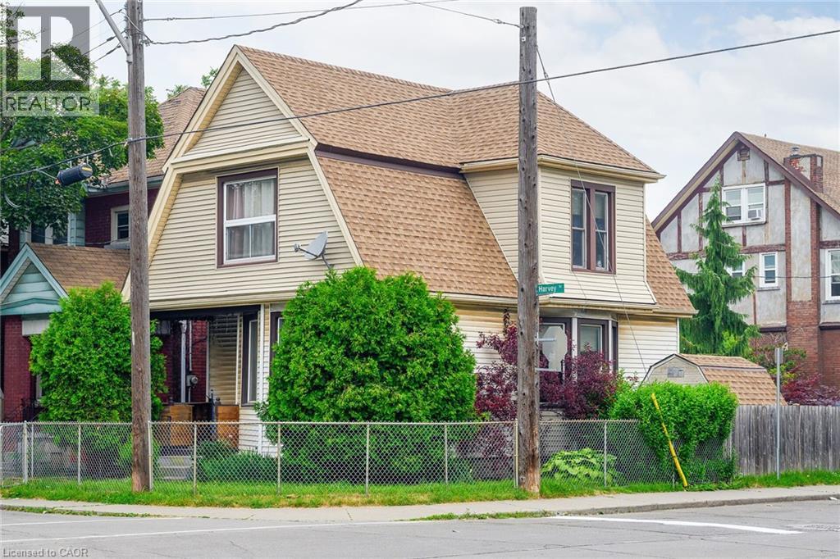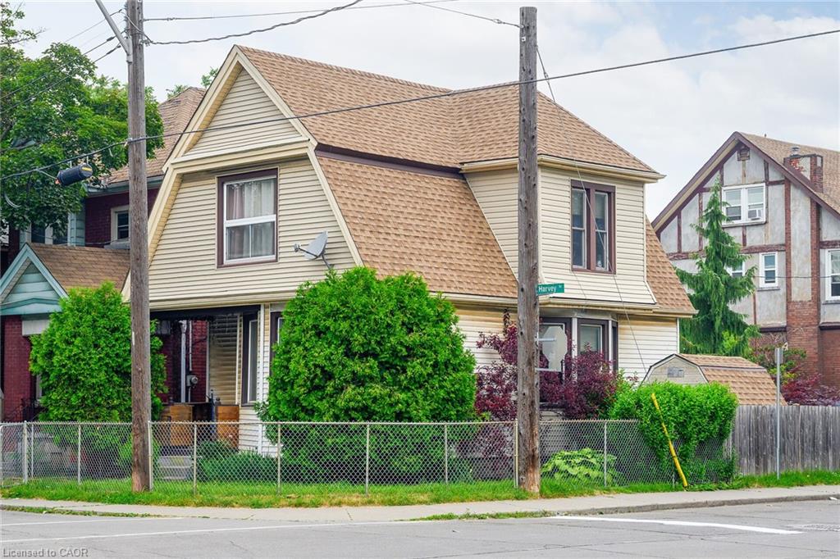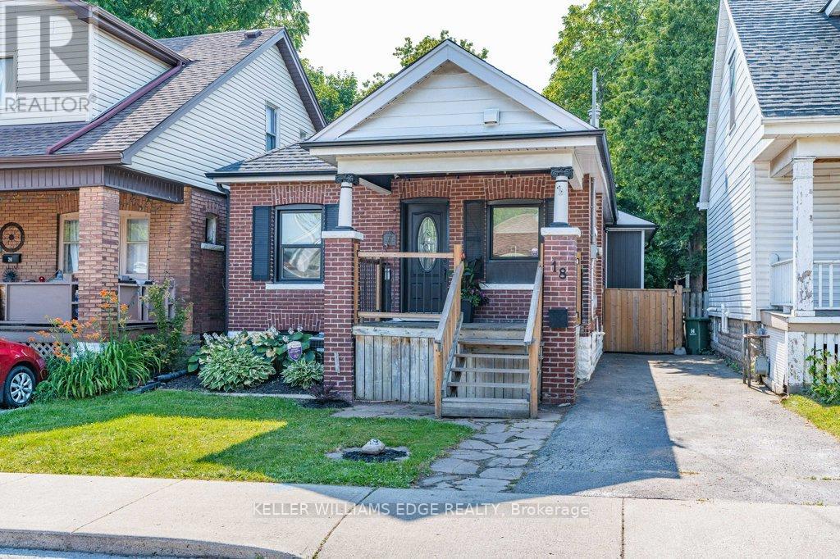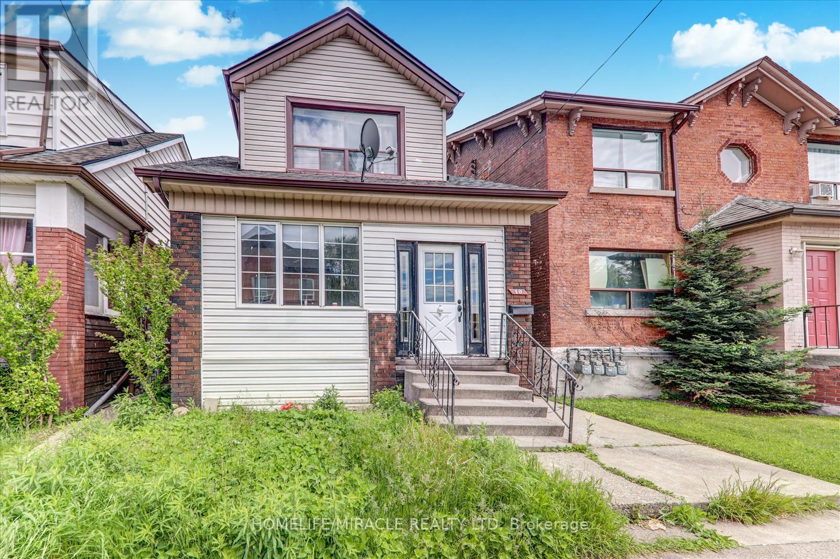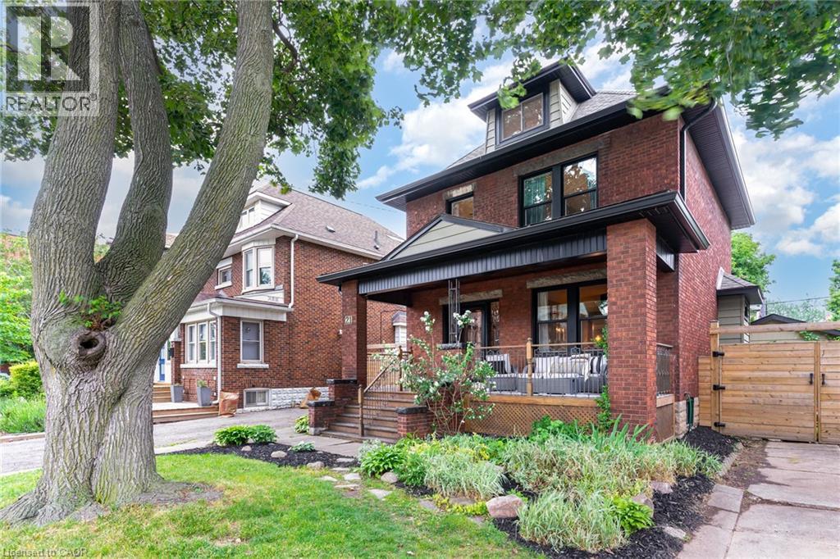
Highlights
Description
- Home value ($/Sqft)$369/Sqft
- Time on Housefulnew 3 days
- Property typeSingle family
- Neighbourhood
- Median school Score
- Mortgage payment
Fantastic opportunity in sought after Hamilton location! Walking distance to Bernie Morelli Recreation Centre, Gage Park, Ottawa St. Shopping District, Schools, Restaurants, Coffee Shops, and Transit. Quick drive to HWY and commuting options. This 4 bedroom, 2 + 1 bathroom home offers over 2000 ft2 of finished living space! The main level of this beautiful home features a full front veranda and grand entry, generous foyer with RARE main level 2-PC bath, inlaid hardwood floors, a formal living room with character mantle, open kitchen and dining which leads to the covered back deck, complete with hard wired gas BBQ (2021).The second level features 3 generously sized bedrooms with closets, and an updated 4-PC bath. The 3rd level is your primary retreat complete with an updated 3-PC featuring a clawfoot soaker bathtub. The fully finished basement with separate side entrance was completed in 2021 perfect for guests, home office, or in-law potential. Plenty of green space in the backyard featuring new fencing/gates (2023), a turf play zone, and an additonal lounge area. BONUS: New, fully insulated garage installed in 2022 with upgraded power supply (currently used as gym/studio space) adds additional flexibility to this home. Other updates include: Lifetime Warranty Commercial Grade Eavestroughs, Soffit, Fascia (2022). 3 car surface parking. Do not miss out, book your showing today (id:63267)
Home overview
- Cooling Central air conditioning
- Heat source Natural gas
- Heat type Forced air
- Sewer/ septic Municipal sewage system
- # total stories 2
- # parking spaces 4
- Has garage (y/n) Yes
- # full baths 2
- # half baths 1
- # total bathrooms 3.0
- # of above grade bedrooms 4
- Community features Community centre
- Subdivision 202 - gibson/stipley south
- Lot size (acres) 0.0
- Building size 2244
- Listing # 40765083
- Property sub type Single family residence
- Status Active
- Bedroom 3.378m X 3.708m
Level: 2nd - Bedroom 3.2m X 3.81m
Level: 2nd - Bathroom (# of pieces - 4) 3.048m X 2.388m
Level: 2nd - Bedroom 3.251m X 2.794m
Level: 2nd - Primary bedroom 3.734m X 5.258m
Level: 3rd - Bathroom (# of pieces - 3) 2.819m X 2.083m
Level: 3rd - Utility 1.524m X 2.413m
Level: Basement - Recreational room 6.528m X 8.28m
Level: Basement - Laundry 3.048m X 3.404m
Level: Basement - Living room 3.378m X 3.785m
Level: Main - Bathroom (# of pieces - 2) 1.016m X 2.134m
Level: Main - Kitchen 3.15m X 4.394m
Level: Main - Foyer 3.048m X 3.785m
Level: Main - Dining room 3.988m X 4.496m
Level: Main
- Listing source url Https://www.realtor.ca/real-estate/28797810/21-prospect-street-s-hamilton
- Listing type identifier Idx

$-2,211
/ Month




