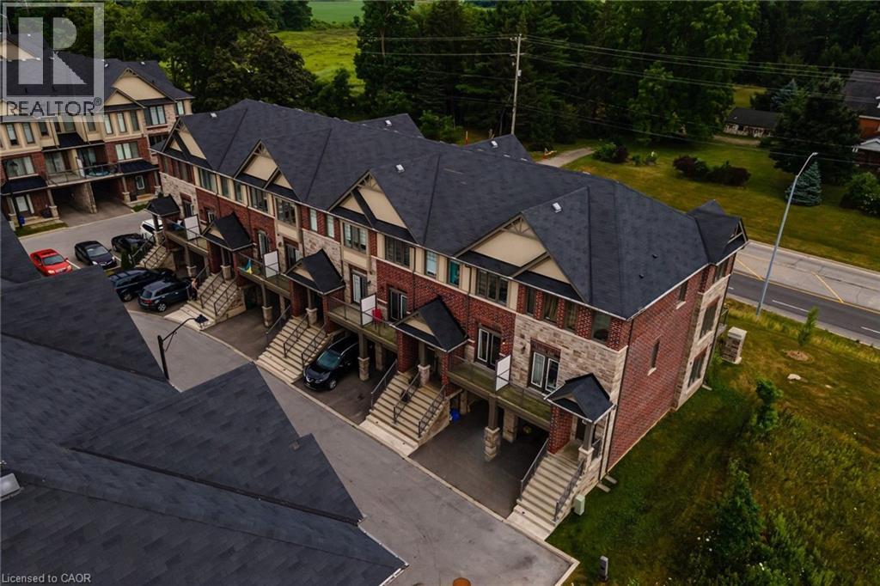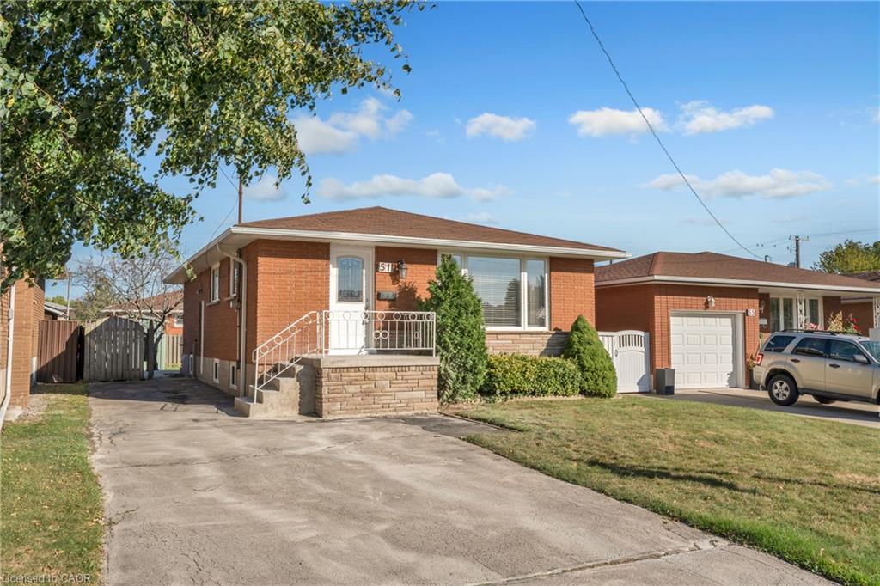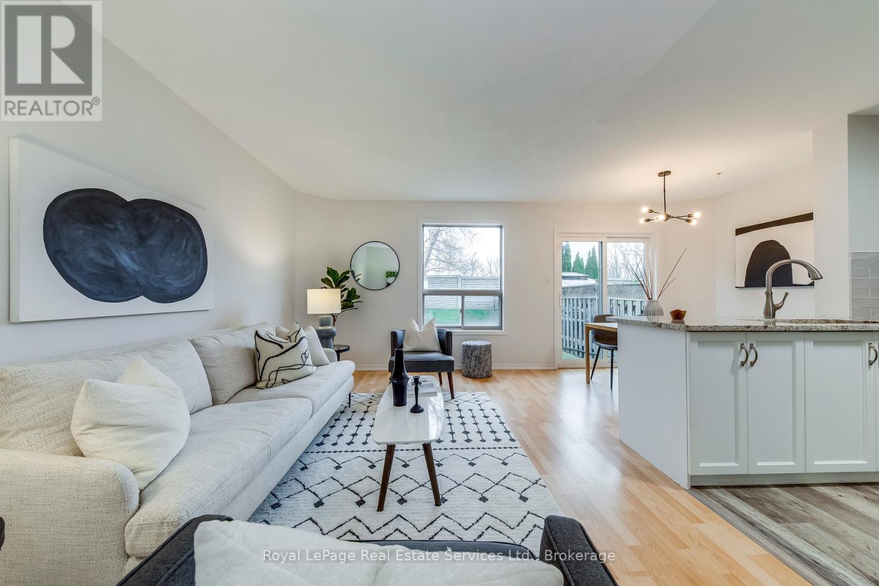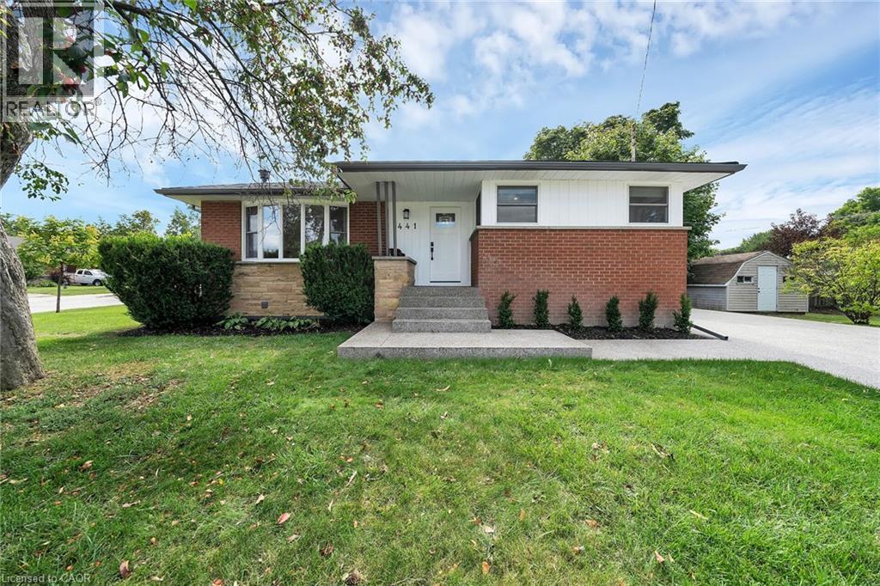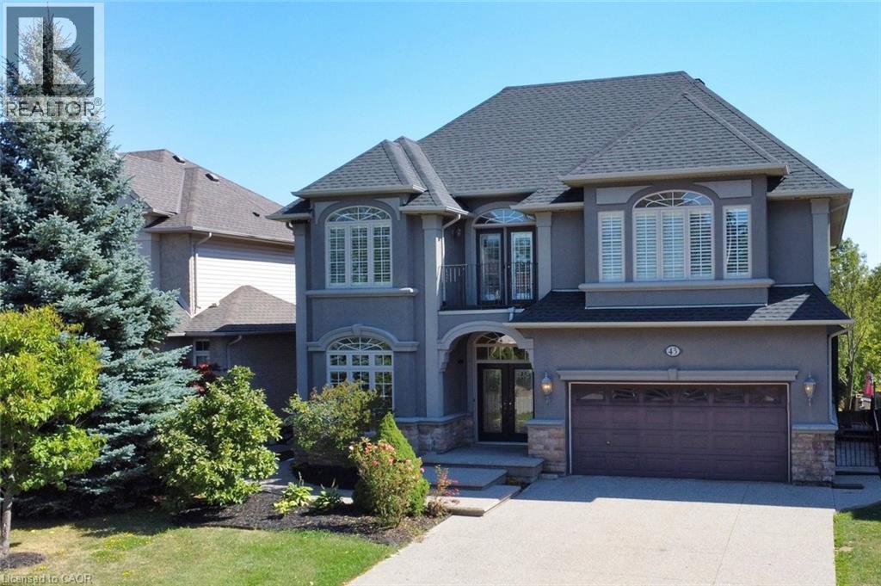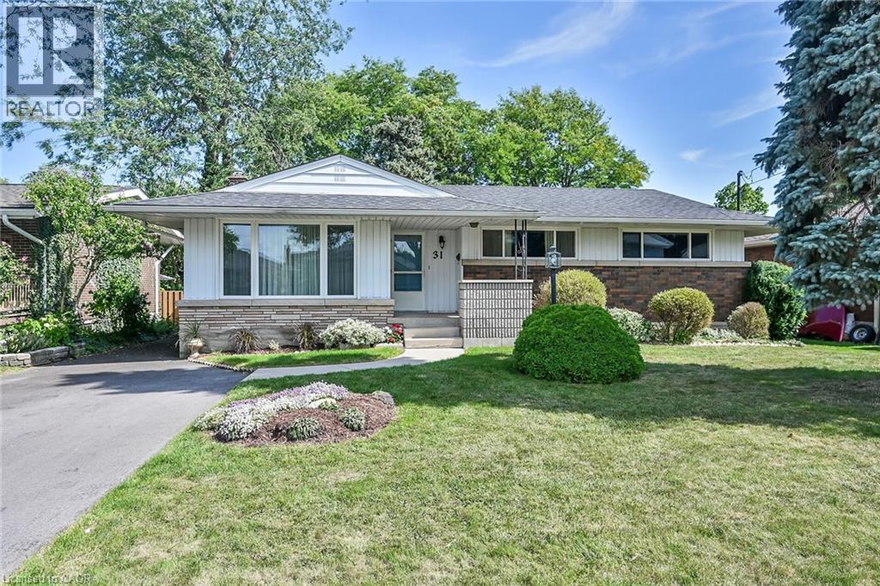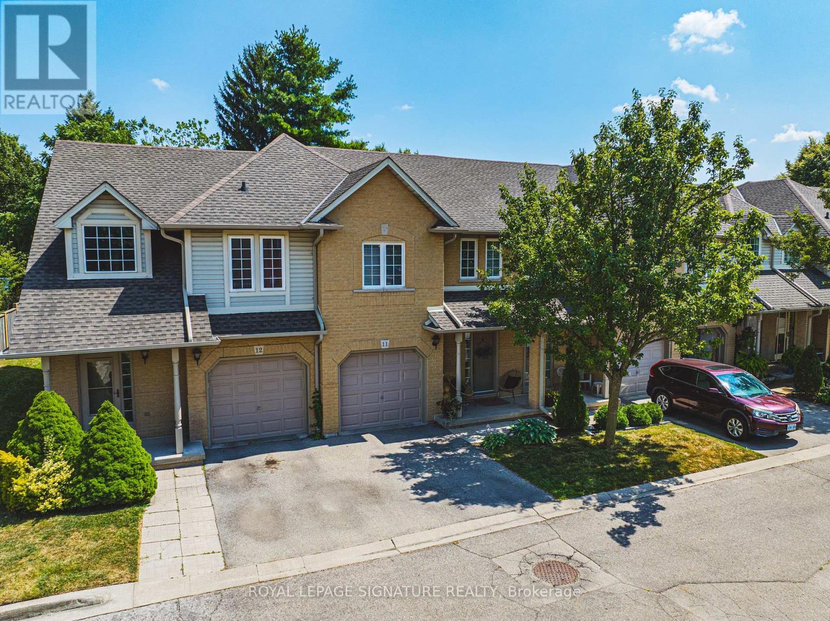- Houseful
- ON
- Hamilton
- Falkirk East
- 210 Claudette Gate
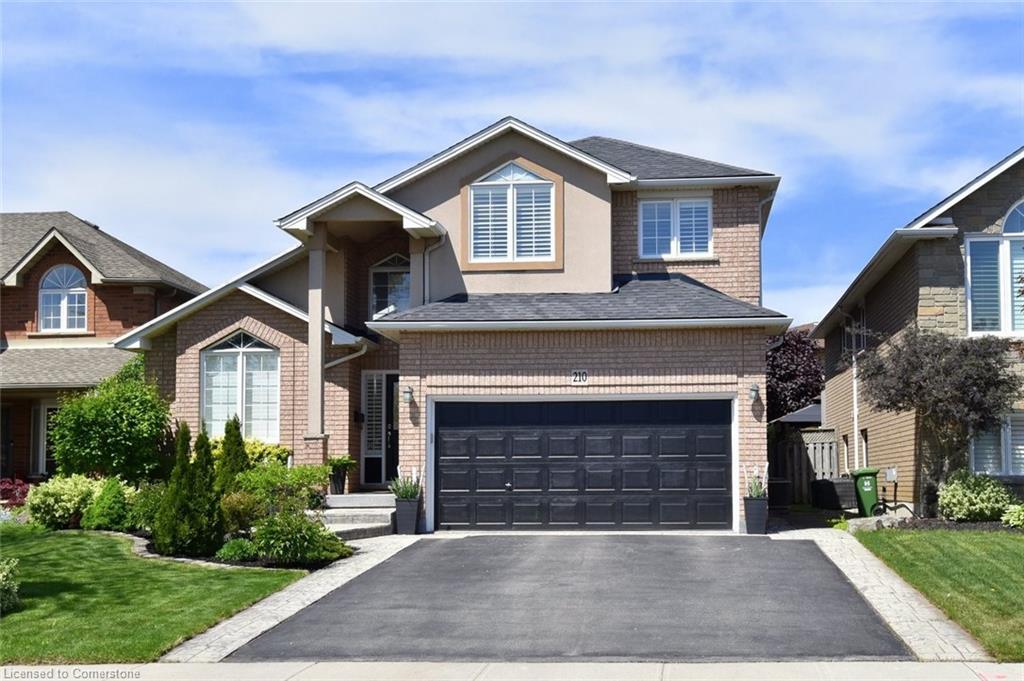
210 Claudette Gate
210 Claudette Gate
Highlights
Description
- Home value ($/Sqft)$366/Sqft
- Time on Houseful18 days
- Property typeResidential
- StyleTwo story
- Neighbourhood
- Median school Score
- Year built1996
- Garage spaces2
- Mortgage payment
Welcome to 210 Claudette Gate, a beautiful and inviting family home located on the desirable West Hamilton Mountain, just minutes from the Meadowlands Shopping Centre. This warm and welcoming home features a grand front entrance that opens into an elegant dining room with cathedral ceilings, seamlessly flows into a spacious, upgraded open-concept kitchen. The sunken family room, complete with a gas fireplace, creates a cozy and comforting atmosphere ideal for relaxing with loved ones. Upstairs, you'll find three generously sized bedrooms. Within the master bedroom you’ll see a cute nursery, which can easily be transformed into a walk-in closet or make the master larger. The fully finished basement, completed in 2020, offers a versatile and comfortable living space that includes a large recreation area, playroom, den, and a great laundry room. A double car garage provides convenient access into a large mudroom which can easily be converted back into a laundry room. Upgrades include furnace and air conditioner 2024. The sale includes all appliances, window curtains, blinds, and light fixtures. This well-maintained, move-in-ready home offers space, comfort, and flexibility in one of Hamilton’s most family-friendly neighborhoods. Negotiable - Formal dining room set—which includes a table, eight chairs, hutch, and buffet, and basement couches.
Home overview
- Cooling Central air
- Heat type Forced air, natural gas
- Pets allowed (y/n) No
- Sewer/ septic Sewer (municipal)
- Construction materials Brick
- Foundation Poured concrete
- Roof Asphalt shing
- # garage spaces 2
- # parking spaces 4
- Has garage (y/n) Yes
- Parking desc Attached garage, garage door opener, inside entry
- # full baths 2
- # half baths 1
- # total bathrooms 3.0
- # of above grade bedrooms 3
- # of rooms 16
- Appliances Dishwasher, dryer, washer
- Has fireplace (y/n) Yes
- Laundry information In basement, main level
- Interior features Auto garage door remote(s)
- County Hamilton
- Area 16 - hamilton mountain
- Water source Municipal
- Zoning description C
- Lot desc Urban, hospital, library, major highway, park, place of worship, playground nearby, rec./community centre, school bus route, shopping nearby
- Lot dimensions 44.41 x 98.37
- Approx lot size (range) 0 - 0.5
- Basement information Full, finished
- Building size 3142
- Mls® # 40761269
- Property sub type Single family residence
- Status Active
- Tax year 2024
- Bathroom Ensuite
Level: 2nd - Primary bedroom Second
Level: 2nd - Bathroom Second
Level: 2nd - Bedroom Second
Level: 2nd - Bedroom Second
Level: 2nd - Office Basement
Level: Basement - Storage Basement
Level: Basement - Laundry Basement
Level: Basement - Recreational room Basement
Level: Basement - Dining room Main
Level: Main - Foyer Main
Level: Main - Bathroom Main
Level: Main - Eat in kitchen Main
Level: Main - Living room Main
Level: Main - Mudroom Main
Level: Main - Family room Main
Level: Main
- Listing type identifier Idx

$-3,064
/ Month

