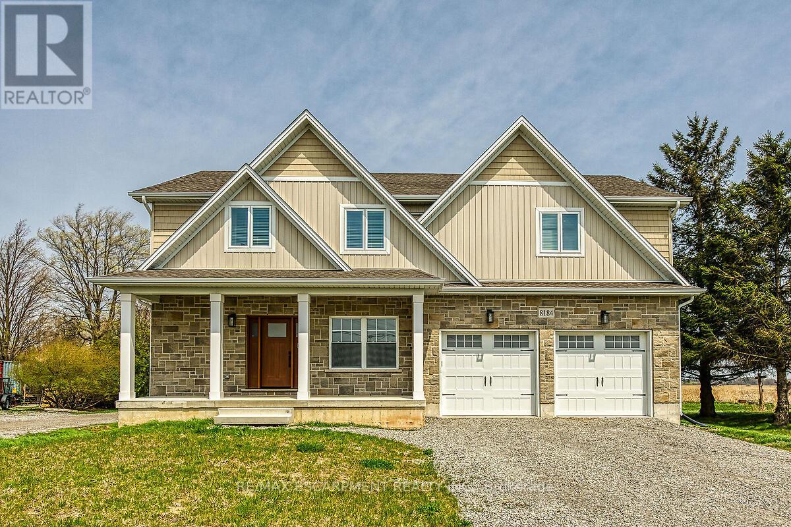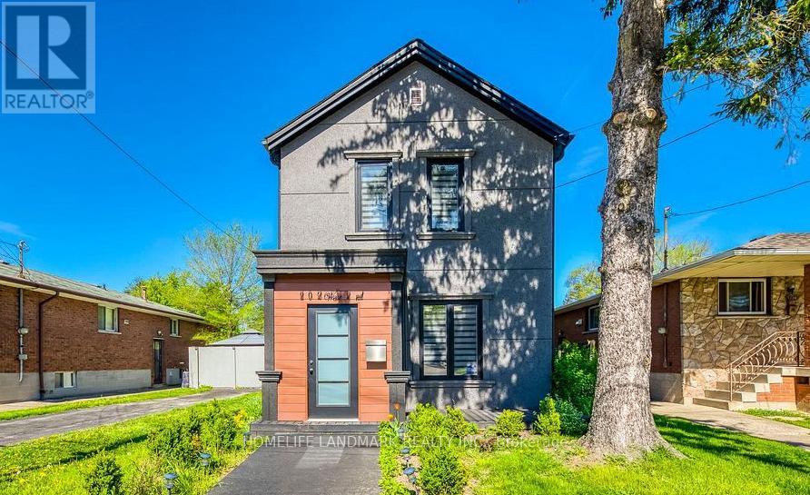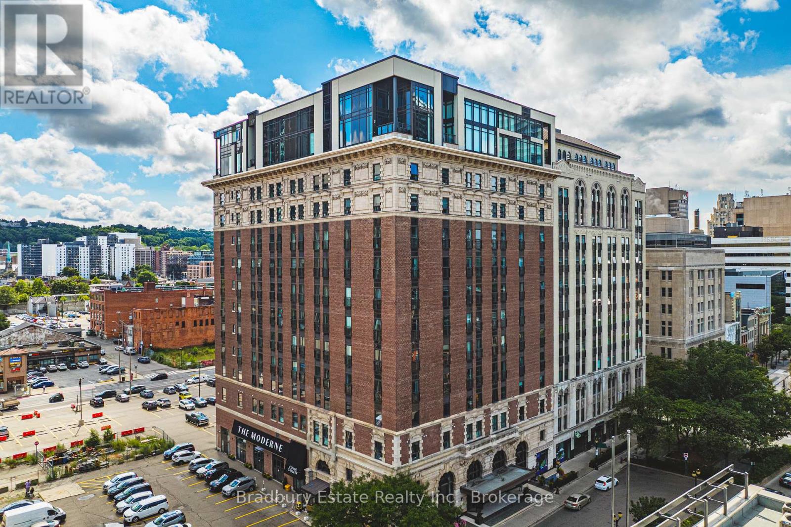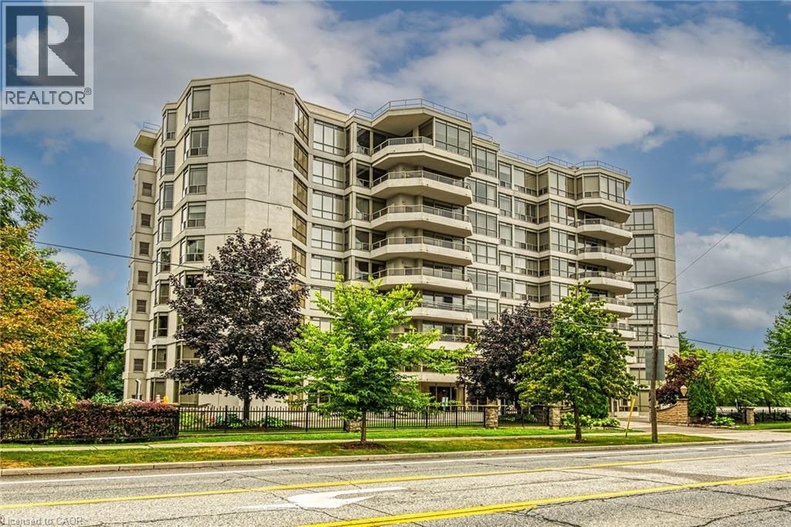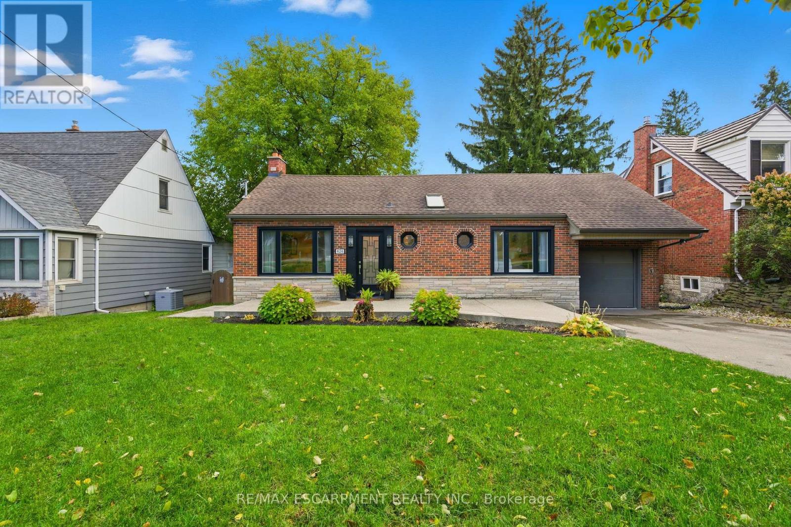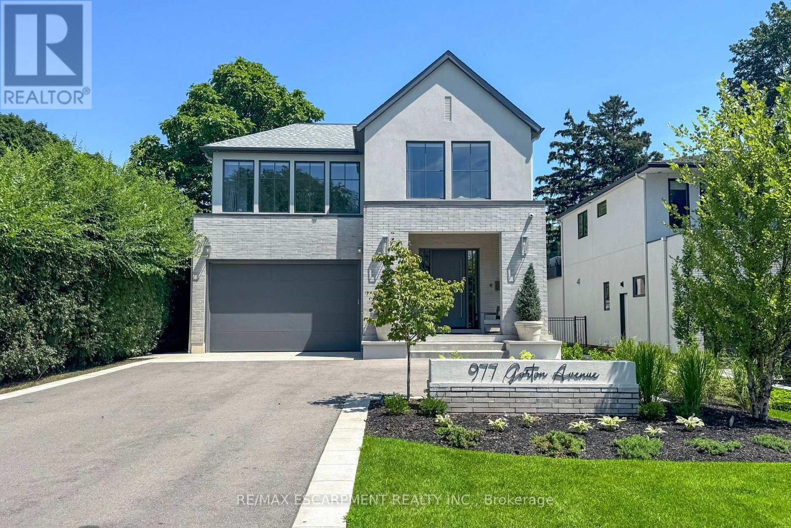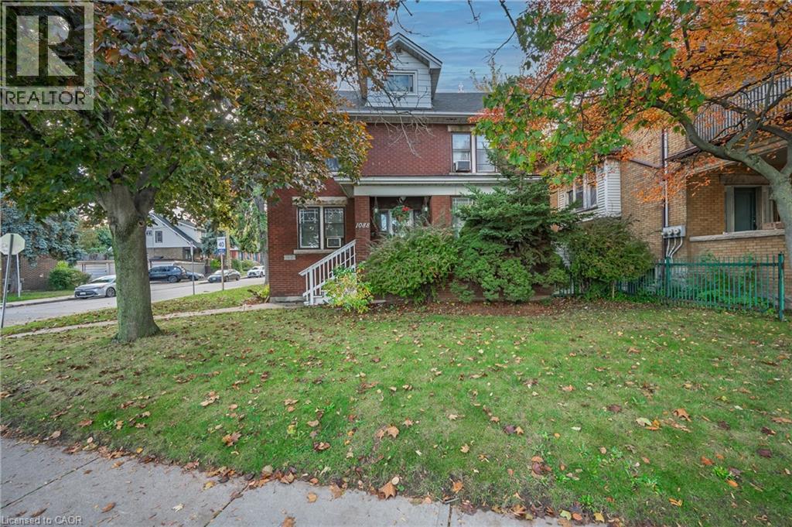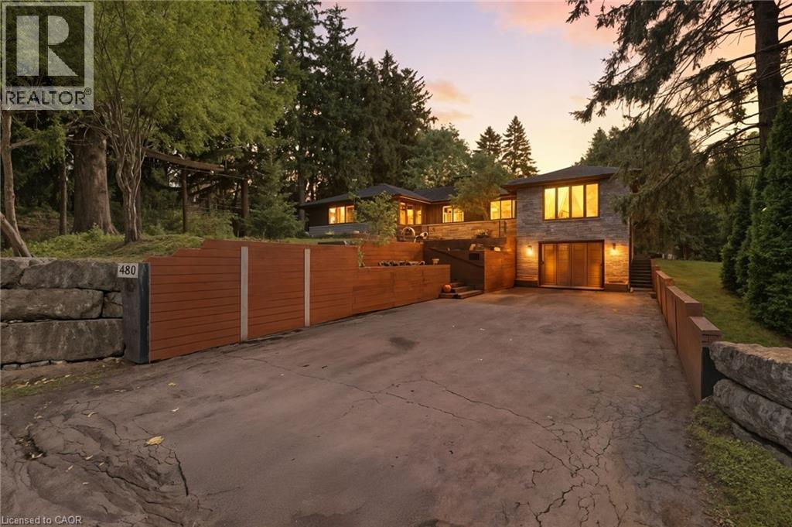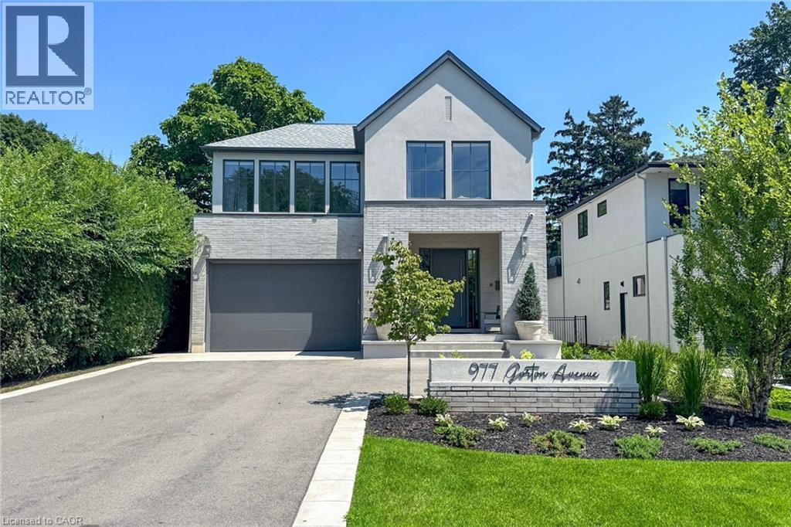- Houseful
- ON
- Hamilton
- Spring Valley
- 210 Valleyview Dr
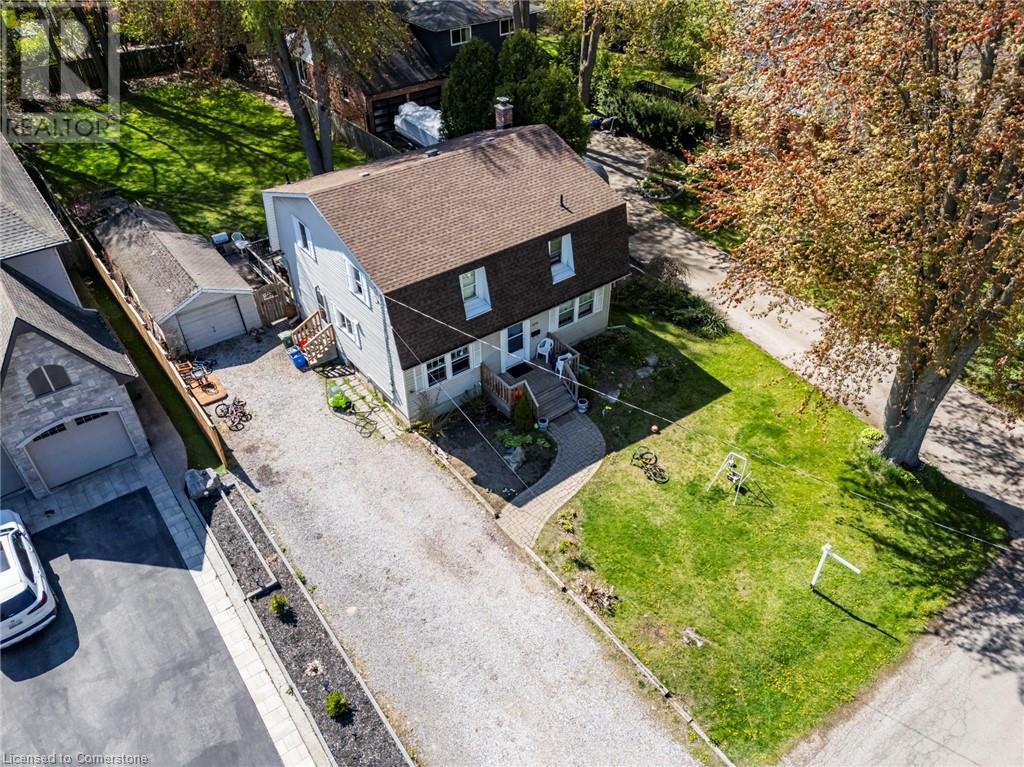
210 Valleyview Dr
210 Valleyview Dr
Highlights
Description
- Home value ($/Sqft)$490/Sqft
- Time on Houseful160 days
- Property typeSingle family
- Style2 level
- Neighbourhood
- Median school Score
- Mortgage payment
A great opportunity to live in one of the most sought-after locations in Ancaster! Opportunity to build your dream home on this prime size lot, or renovate. Nestled between multi million dollars homes, Situated among mature trees with ample parking for 6 cars. The eat-in kitchen boasts a California ceiling and large window providing ample light. Convenient side entrance to kitchen with concrete stairway. The living and dining rooms are well lit with large windows and the welcoming family room features carpeting, crown moulding and a wood burning fireplace. The laundry area is located in the unfinished basement. Ready for your designer touches. Minutes to Schools, Hamilton Golf and Country Club, Wilson St shopping and Highway 403. (id:55581)
Home overview
- Cooling Central air conditioning
- Heat source Natural gas
- Heat type Forced air
- Sewer/ septic Municipal sewage system
- # total stories 2
- # parking spaces 6
- Has garage (y/n) Yes
- # full baths 1
- # half baths 1
- # total bathrooms 2.0
- # of above grade bedrooms 4
- Community features Quiet area
- Subdivision 424 - parkview heights
- Lot size (acres) 0.0
- Building size 2247
- Listing # 40727936
- Property sub type Single family residence
- Status Active
- Bathroom (# of pieces - 5) Measurements not available
Level: 2nd - Bedroom 3.277m X 3.251m
Level: 2nd - Bedroom 4.343m X 3.886m
Level: 2nd - Primary bedroom 4.623m X 3.454m
Level: 2nd - Bedroom 3.277m X 2.87m
Level: 2nd - Workshop 5.131m X 3.886m
Level: Basement - Utility 5.131m X 3.581m
Level: Basement - Bonus room 5.131m X 3.277m
Level: Basement - Recreational room 9.296m X 3.2m
Level: Basement - Laundry 5.131m X 3.073m
Level: Basement - Kitchen 4.14m X 2.896m
Level: Main - Living room 7.137m X 5.131m
Level: Main - Dining room 5.563m X 3.277m
Level: Main - Office 3.988m X 2.667m
Level: Main - Bathroom (# of pieces - 2) Measurements not available
Level: Main - Breakfast room 3.277m X 3.023m
Level: Main
- Listing source url Https://www.realtor.ca/real-estate/28308605/210-valleyview-drive-ancaster
- Listing type identifier Idx

$-2,933
/ Month

