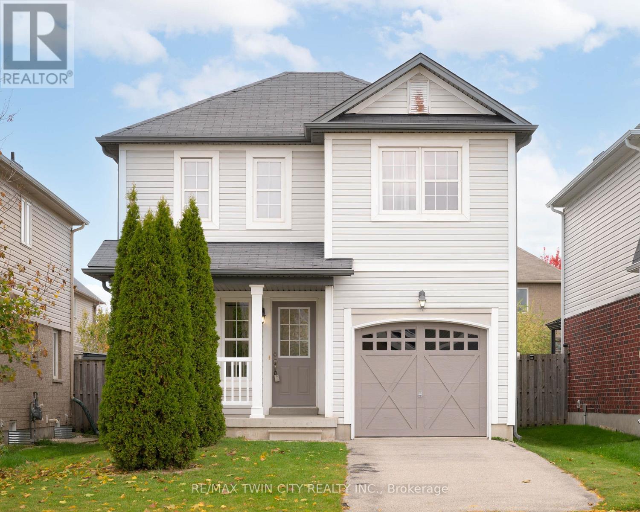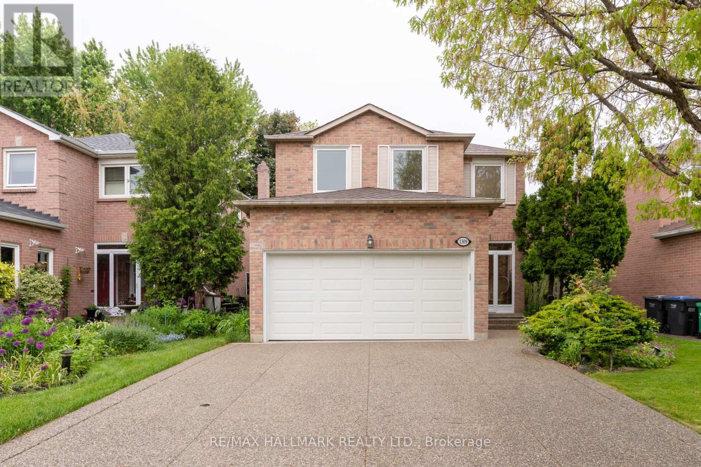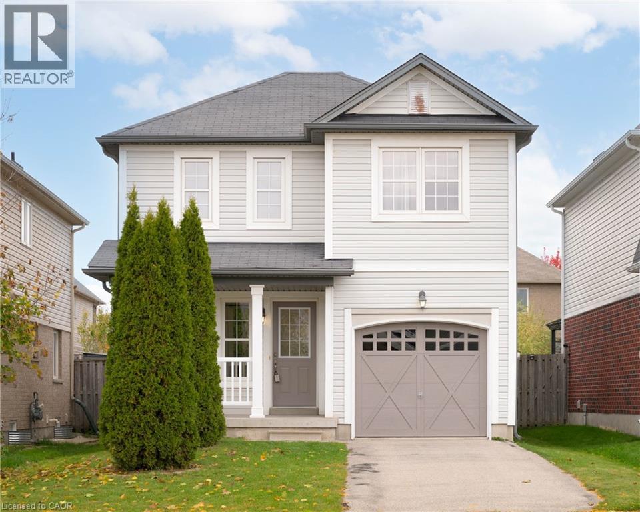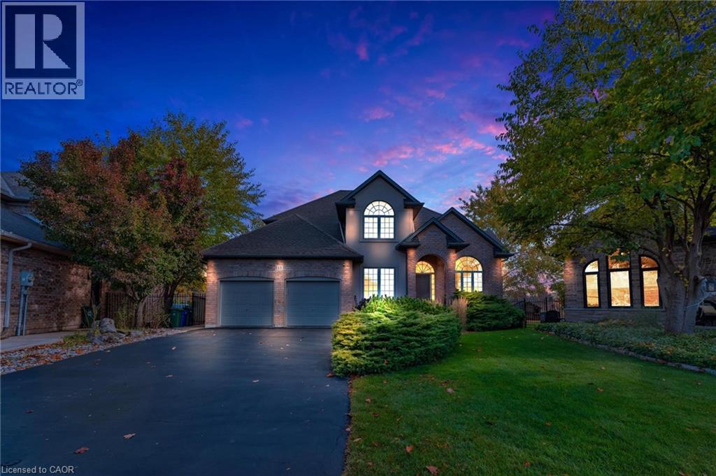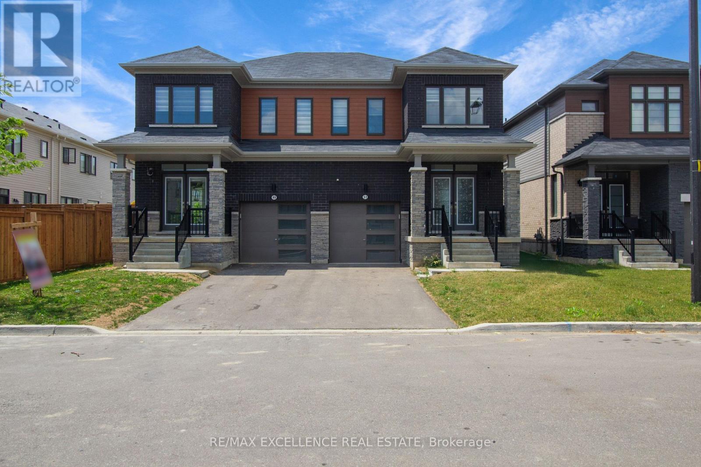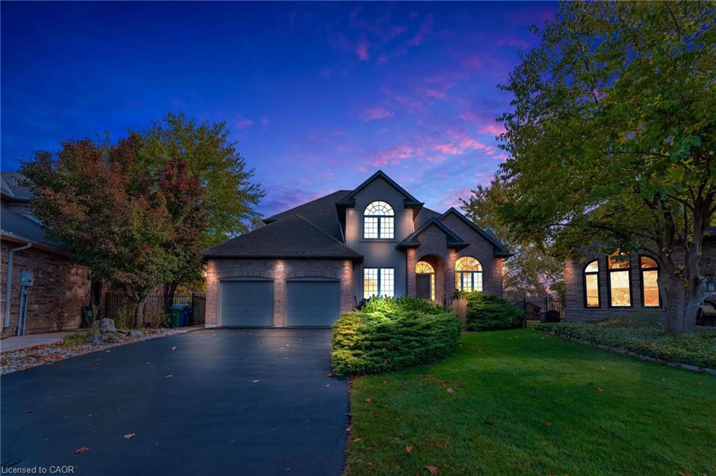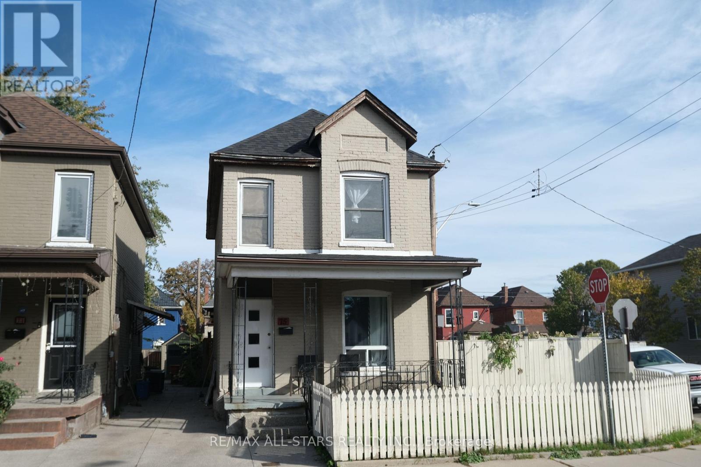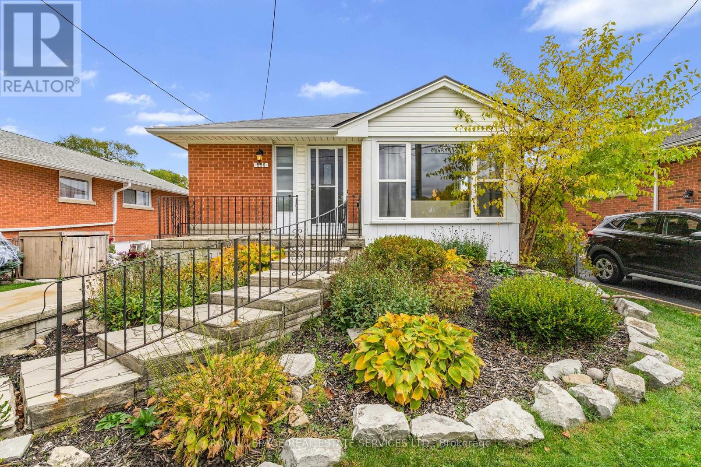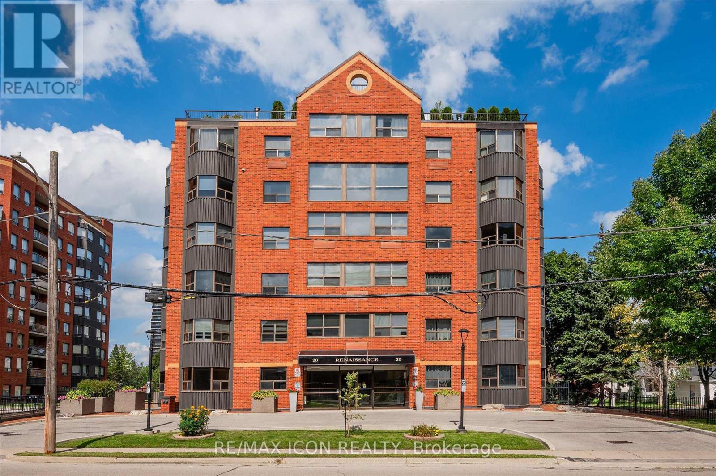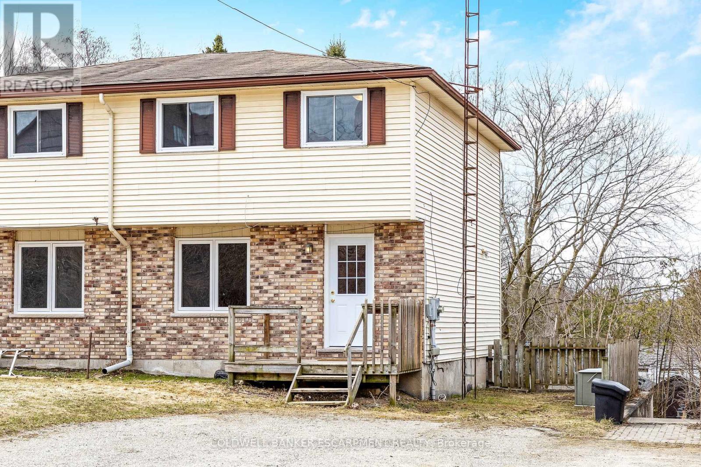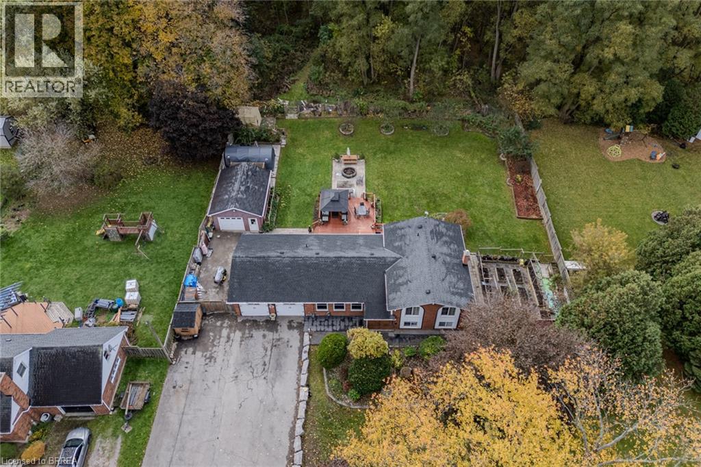
Highlights
Description
- Home value ($/Sqft)$461/Sqft
- Time on Housefulnew 15 hours
- Property typeSingle family
- Neighbourhood
- Median school Score
- Lot size0.63 Acre
- Year built1974
- Mortgage payment
Unique Multi-Generational Home in Ancaster! Situated on an impressive 0.63-acre lot, this one-of-a-kind property offers exceptional space, versatility, and character. Perfect for multi-generational living, guest accommodations, or potential income opportunities, this remarkable home features two full in-law suites — each with its own kitchen, bathroom, and living area. The main level welcomes you with a bright and spacious living room showcasing panoramic windows, a formal dining area with a walkout to the oversized back deck, and a functional kitchen. This level also includes a full in-law suite with a private entrance, its own kitchen, living room, bedroom, bathroom, and laundry. Upstairs, you’ll find a primary bedroom with a luxurious 5-piece ensuite, two additional bedrooms, and a 4-piece main bathroom. The lower level offers another complete in-law suite with a kitchen, living room, bedroom, and bathroom — ideal for extended family or guests. The unfinished basement provides ample storage, an additional 2-piece bathroom, and a second laundry area. Outside, enjoy a fully fenced backyard, mature trees, and a driveway with parking for up to 18 vehicles. The garage has been thoughtfully converted into an in-law suite, adding even more flexibility to the home’s layout. Located just minutes from all city amenities yet surrounded by a peaceful, country-like setting, this extraordinary Ancaster property truly has it all. Book your showing today! (id:63267)
Home overview
- Cooling Central air conditioning
- Heat source Natural gas
- Heat type Forced air
- Sewer/ septic Septic system
- Fencing Fence
- # parking spaces 18
- Has garage (y/n) Yes
- # full baths 4
- # half baths 1
- # total bathrooms 5.0
- # of above grade bedrooms 5
- Community features School bus
- Subdivision 420 - sulphur springs
- Lot dimensions 0.633
- Lot size (acres) 0.63
- Building size 2710
- Listing # 40782445
- Property sub type Single family residence
- Status Active
- Bathroom (# of pieces - 3) 2.794m X 1.524m
Level: 2nd - Bedroom 3.81m X 3.658m
Level: 2nd - Full bathroom 2.794m X 2.565m
Level: 2nd - Primary bedroom 4.089m X 4.242m
Level: 2nd - Bedroom 4.216m X 3.099m
Level: 2nd - Other 8.179m X 7.391m
Level: Basement - Bathroom (# of pieces - 2) 1.194m X 0.965m
Level: Basement - Storage 3.073m X 2.184m
Level: Basement - Laundry 3.327m X 2.819m
Level: Basement - Kitchen 3.658m X 2.997m
Level: Lower - Bedroom 3.861m X 3.353m
Level: Lower - Living room 5.867m X 3.861m
Level: Lower - Bathroom (# of pieces - 3) 3.48m X 2.591m
Level: Lower - Dining room 3.708m X 3.531m
Level: Main - Kitchen 4.572m X 3.531m
Level: Main - Living room 6.02m X 4.039m
Level: Main - Bathroom (# of pieces - 4) 2.413m X 1.905m
Level: Main - Bedroom 4.42m X 3.404m
Level: Main - Living room 4.039m X 3.607m
Level: Main - Kitchen 4.293m X 3.531m
Level: Main
- Listing source url Https://www.realtor.ca/real-estate/29036206/2104-governors-road-hamilton
- Listing type identifier Idx

$-3,333
/ Month

