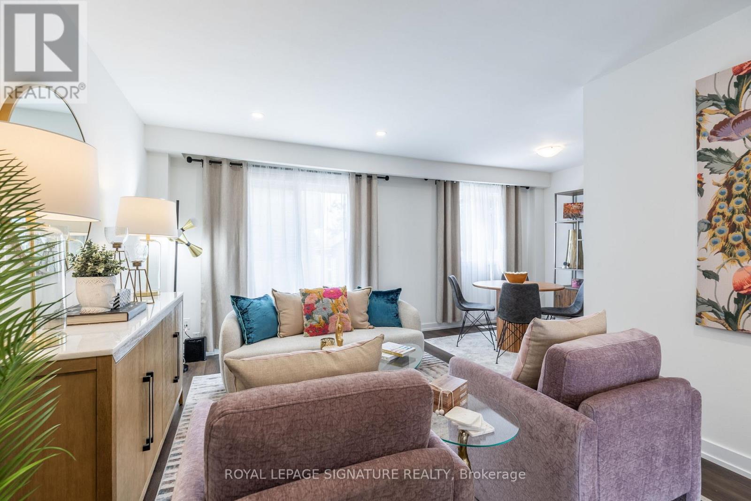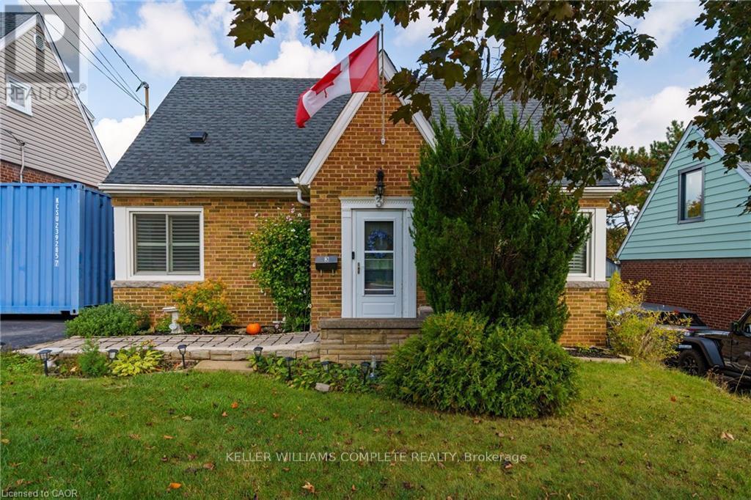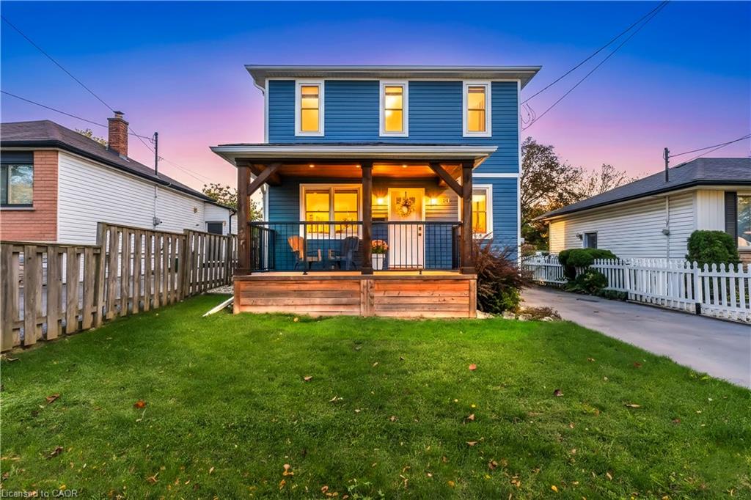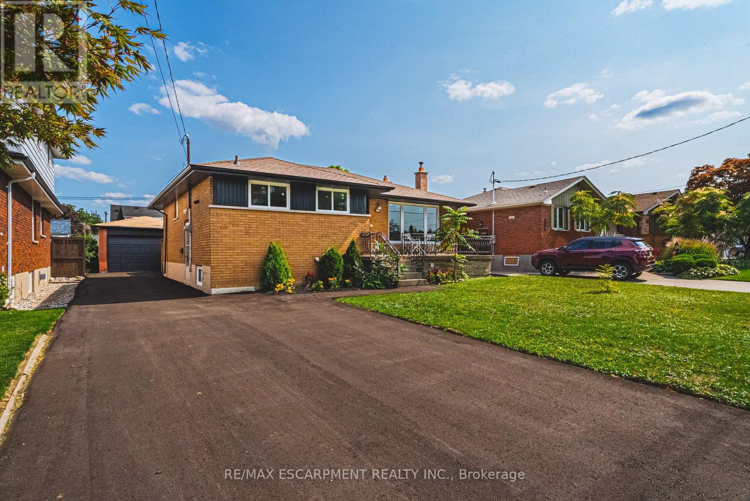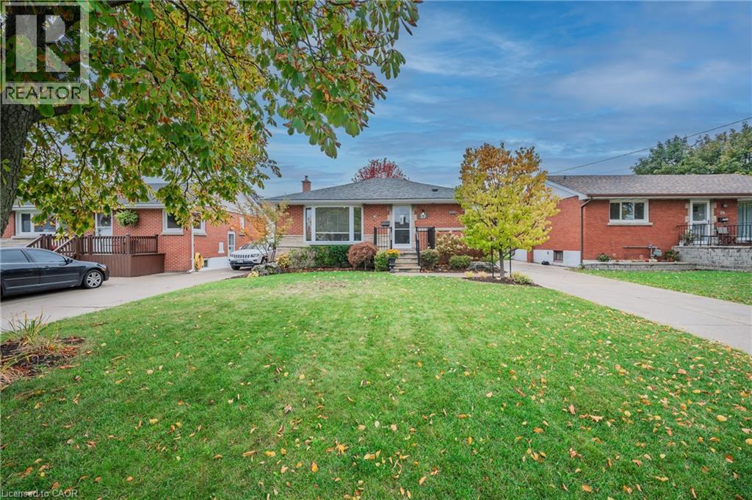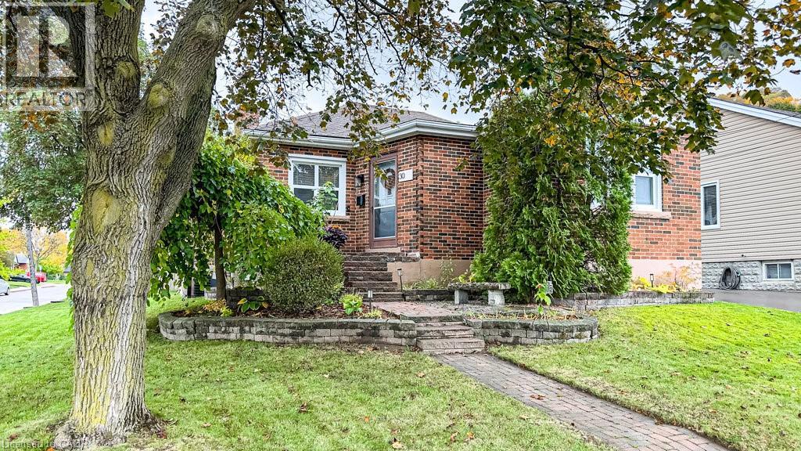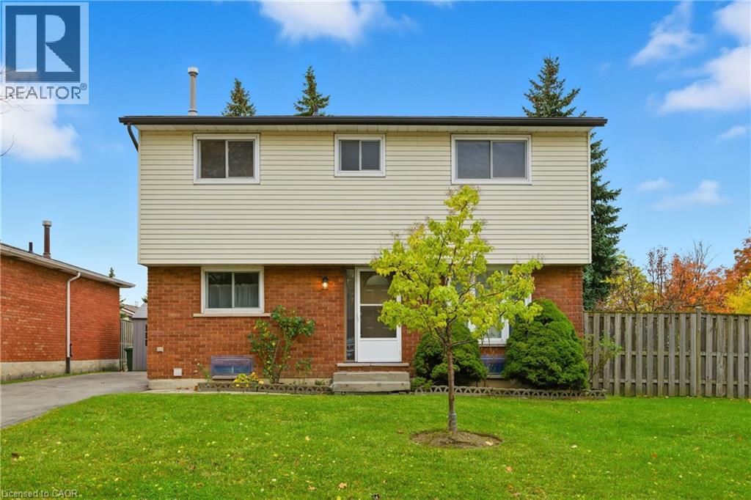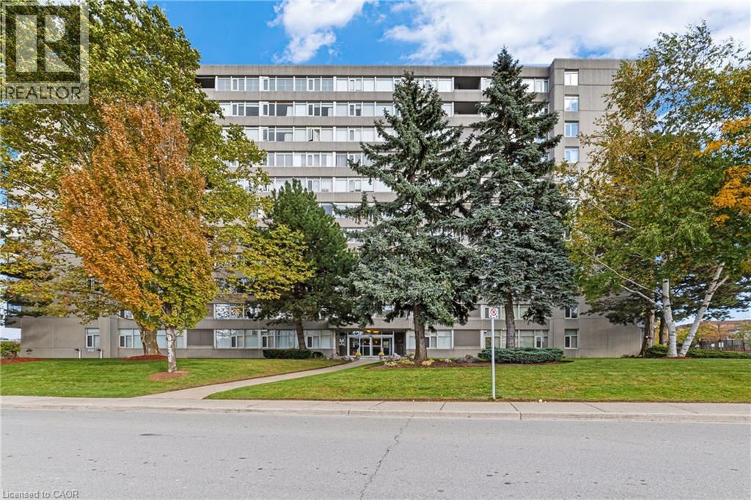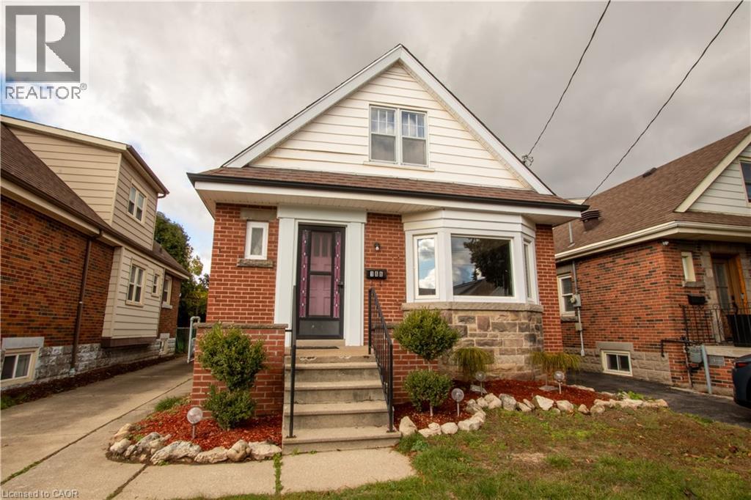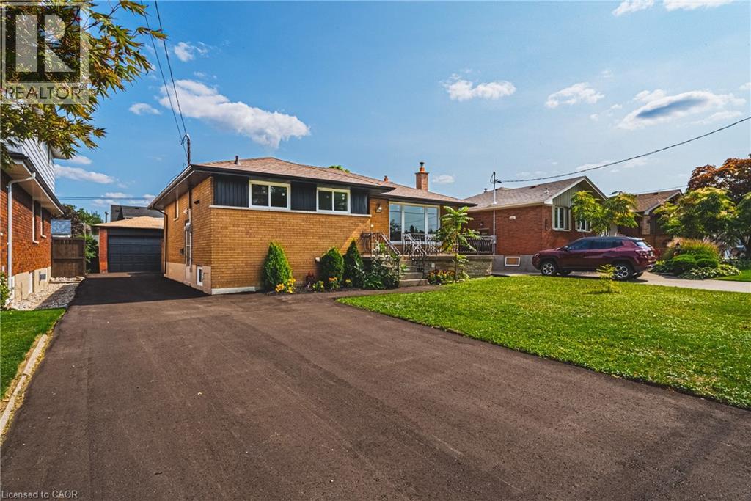- Houseful
- ON
- Hamilton
- Berrisfield
- 211 Birchcliffe Cres
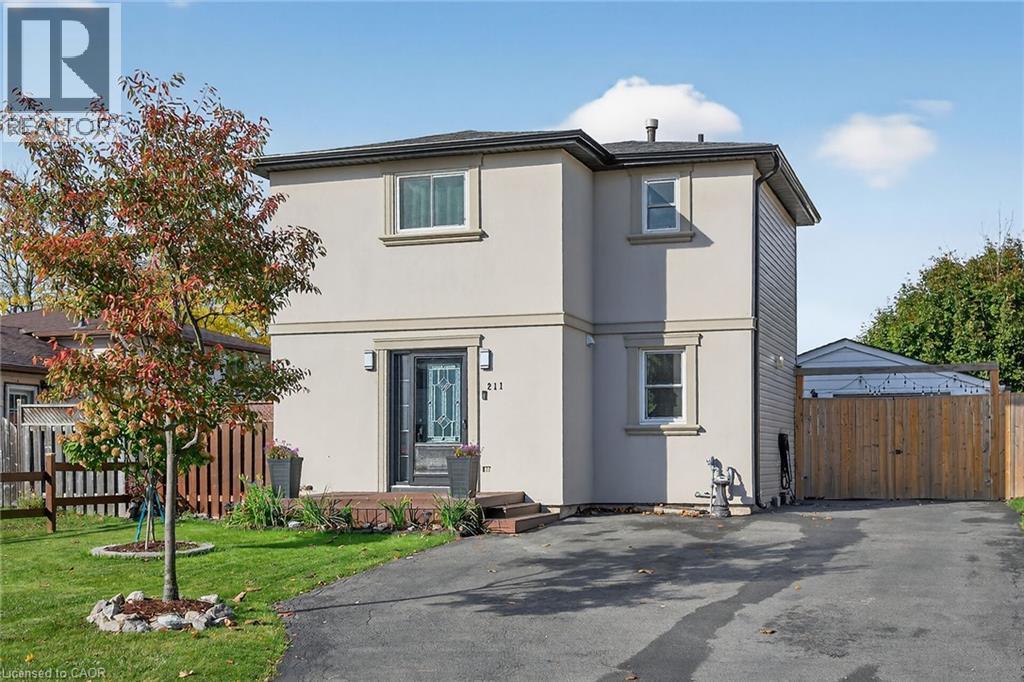
Highlights
Description
- Home value ($/Sqft)$485/Sqft
- Time on Housefulnew 5 hours
- Property typeSingle family
- Style2 level
- Neighbourhood
- Median school Score
- Lot size4,661 Sqft
- Year built1973
- Mortgage payment
Welcome to 211 Birchcliffe Crescent, a beautifully maintained detached home located on a quiet, family-friendly street. This charming 3-bedroom, 2-bathroom property offers a warm and inviting atmosphere with plenty of natural light throughout. The main floor starts with a beautiful kitchen with modern finishes and stainless steel appliances. Next a bright living area with large windows and a cozy fireplace filling the entire room with natural light. Upstairs, you’ll find two spacious bedrooms, a den perfect for an office space or small bedroom and a gorgeous 4- piece bathroom. The finished lower level adds valuable living space, ideal for a family room, home office, or gym, and includes a convenient second bathroom and laundry area. Outside, enjoy the private fenced in backyard, perfect for relaxing or entertaining. The property also includes a detached garage and a long double wide driveway providing ample parking. A cozy front porch adds extra charm and curb appeal. Located close to parks, shopping, and major commuter routes, this home offers both comfort and convenience in a peaceful setting. Don’t miss the opportunity to make 211 Birchcliffe Crescent your new home in Hamilton! (id:63267)
Home overview
- Cooling Central air conditioning
- Heat source Natural gas
- Heat type Forced air
- Sewer/ septic Municipal sewage system
- # total stories 2
- Fencing Fence
- # parking spaces 5
- Has garage (y/n) Yes
- # full baths 2
- # total bathrooms 2.0
- # of above grade bedrooms 3
- Has fireplace (y/n) Yes
- Community features Quiet area, community centre
- Subdivision 260 - berrisfield
- Directions 1559268
- Lot dimensions 0.107
- Lot size (acres) 0.11
- Building size 1547
- Listing # 40781836
- Property sub type Single family residence
- Status Active
- Primary bedroom 3.759m X 3.175m
Level: 2nd - Bedroom 3.353m X 3.048m
Level: 2nd - Bedroom 2.438m X 3.353m
Level: 2nd - Bathroom (# of pieces - 4) 2.438m X 1.549m
Level: 2nd - Recreational room 3.251m X 4.597m
Level: Basement - Bathroom (# of pieces - 3) 1.346m X 2.311m
Level: Basement - Laundry 3.454m X 4.775m
Level: Basement - Living room 4.521m X 3.378m
Level: Main - Dining room 2.438m X 0.559m
Level: Main - Kitchen 4.597m X 2.235m
Level: Main
- Listing source url Https://www.realtor.ca/real-estate/29025942/211-birchcliffe-crescent-hamilton
- Listing type identifier Idx

$-2,000
/ Month

