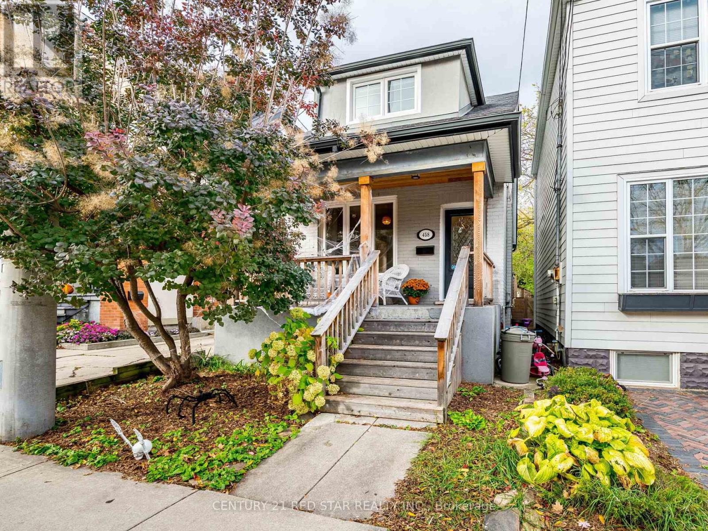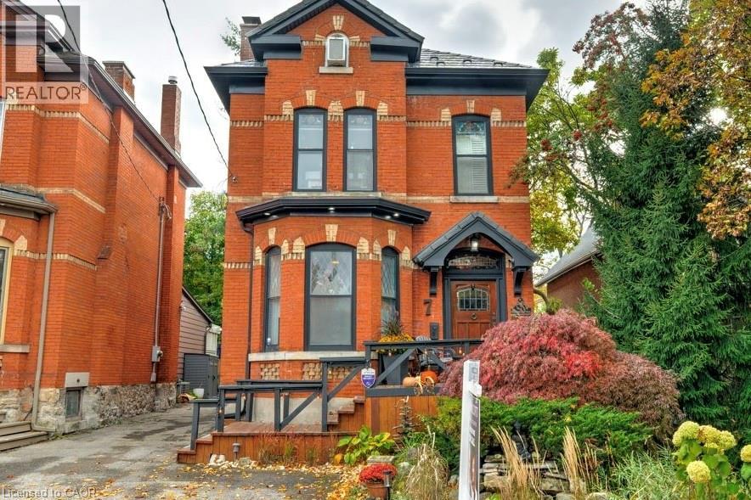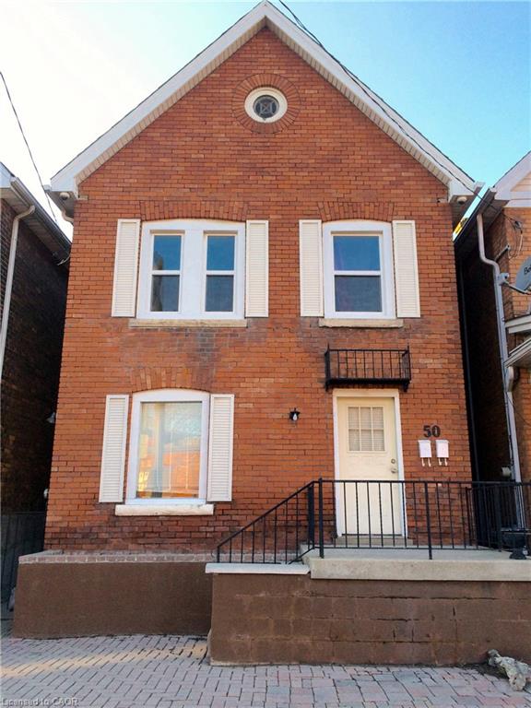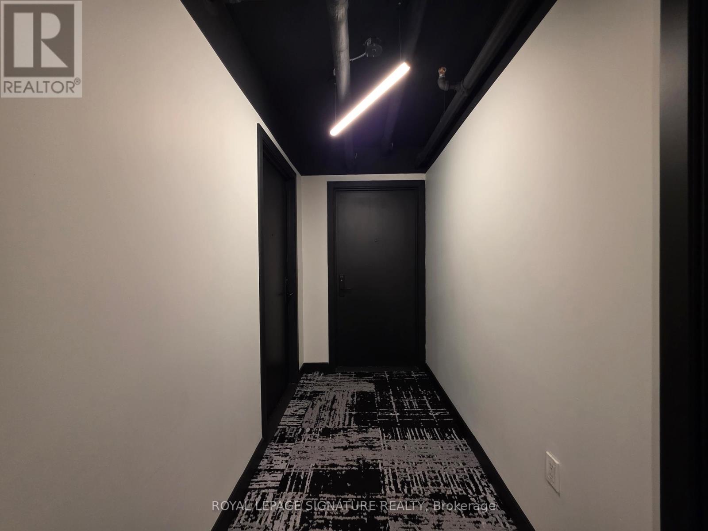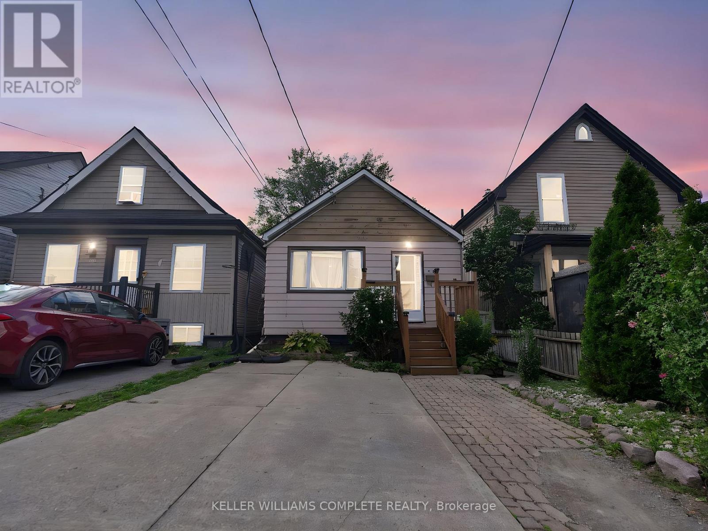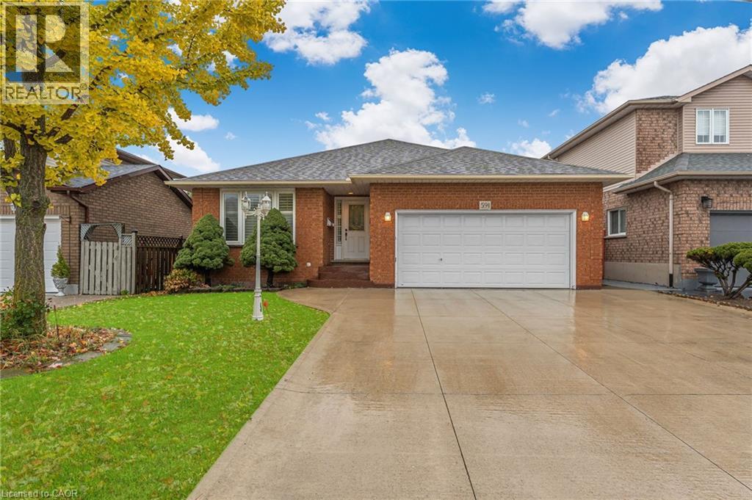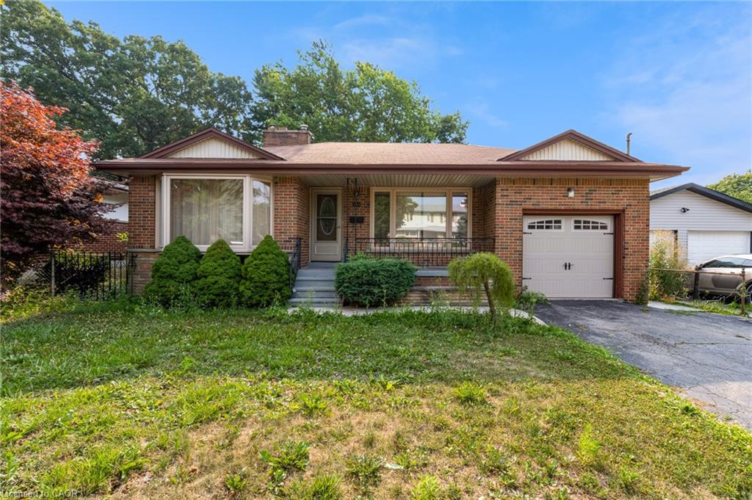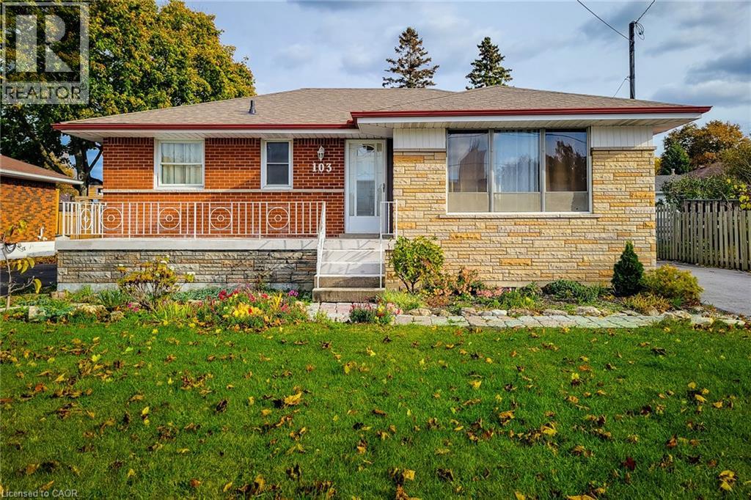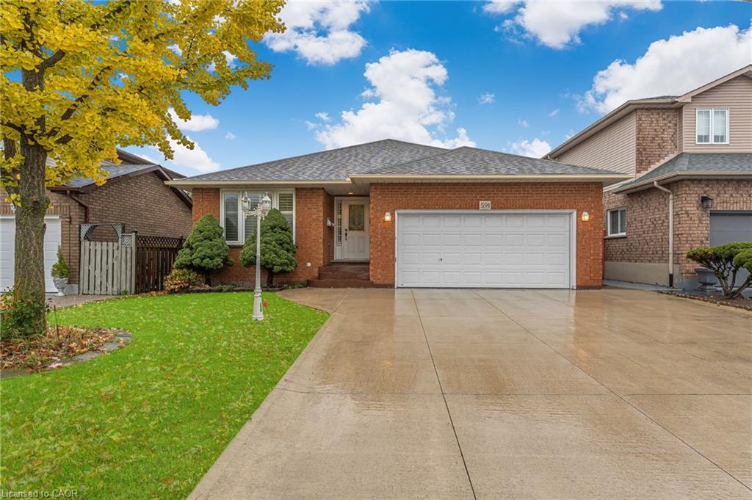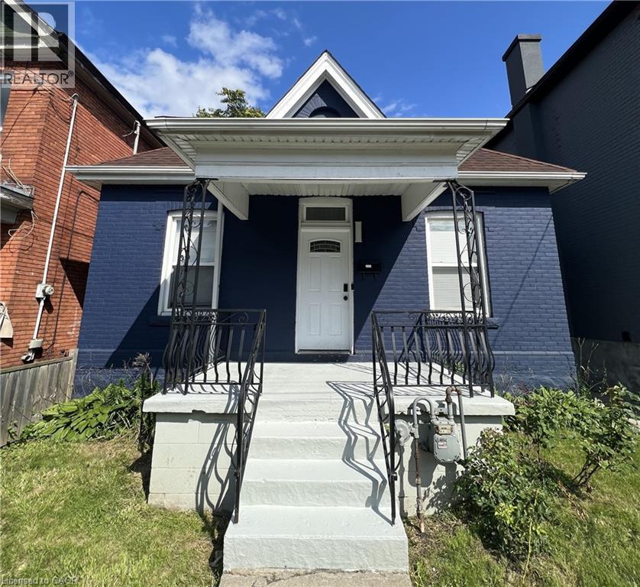- Houseful
- ON
- Hamilton
- Centremount
- 211 E 8th St
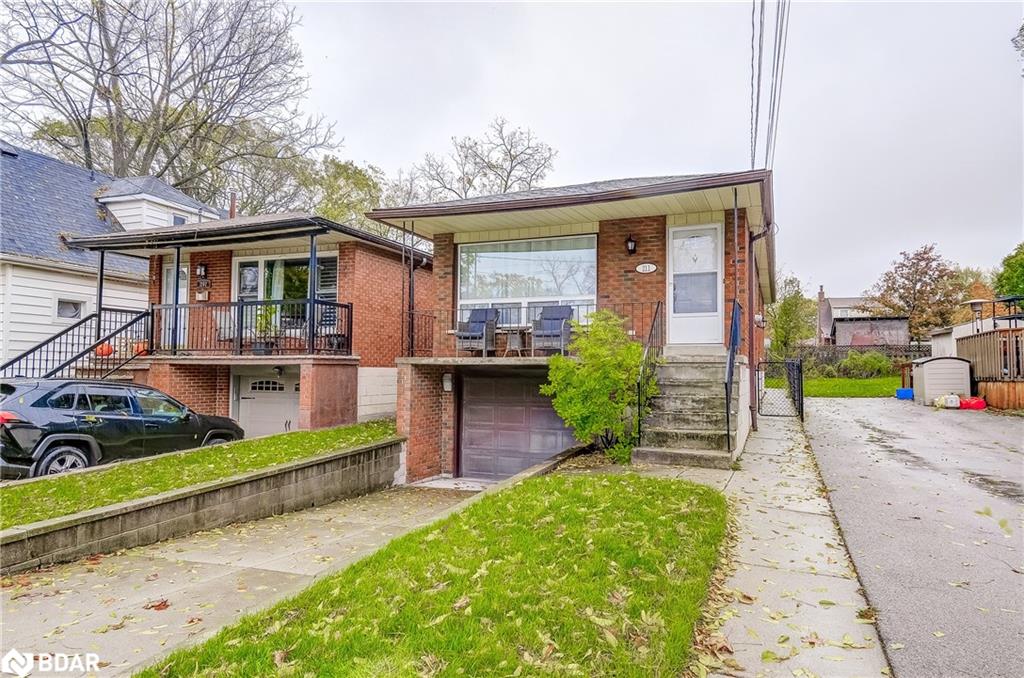
Highlights
Description
- Home value ($/Sqft)$455/Sqft
- Time on Housefulnew 7 hours
- Property typeResidential
- StyleBungalow
- Neighbourhood
- Median school Score
- Year built1976
- Garage spaces1
- Mortgage payment
Welcome home! This warm and inviting home is nestled on a quiet family-friendly street in the desirable Centremount neighbourhood and is perfect for first time home buyers, urban professionals, "right-sizers", and investors alike. The main floor offers approximately 950 square feet of well designed space with spacious principal rooms and a functional layout that is full of potential and possibility. This solid brick bungalow oozes charm and tranquility beginning with the front veranda perfect for enjoying a quiet cup of morning coffee or for unwinding after a long day. The family room features gleaming engineered hardwood floors and a large window the fills the room with natural light. The kitchen and dining area lead to 3 comfortably sized bedrooms and a 4-piece bathroom. The lower level boasts a huge rec room, a 3-piece bathroom featuring a large shower with glass surround, laundry room with LG Washer & Dryer (2023) and inside entry to the oversized 1.5 car garage offering both convenience and ample storage. The side door provides access to the lush 127 foot deep backyard that is fully fenced and has a concrete patio, gas line for a BBQ and a storage shed. Pride of ownership abounds in this lovely home with regular maintenance and many updates and improvements over the years. Walking distance to a Catholic French Immersion school, Queensdale Public Elementary School, Bruce Park and Sam Lawrence Park, this house is conveniently located near great shopping, dining, Mohawk College, St. Josephs Healthcare Hospital, Hamilton GO and many other amenities. This one won't disappoint the Buyer looking for a home to put their fingerprint on and enjoy all this sought after Hamilton mountain district has to offer.
Home overview
- Cooling Central air
- Heat type Forced air, natural gas
- Pets allowed (y/n) No
- Sewer/ septic Sewer (municipal)
- Construction materials Brick
- Foundation Unknown
- Roof Asphalt shing
- # garage spaces 1
- # parking spaces 3
- Has garage (y/n) Yes
- Parking desc Attached garage, inside entry, tandem
- # full baths 2
- # total bathrooms 2.0
- # of above grade bedrooms 3
- # of rooms 10
- Appliances Dishwasher, dryer, range hood, refrigerator, stove, washer
- Has fireplace (y/n) Yes
- Laundry information In basement
- Interior features Water meter
- County Hamilton
- Area 17 - hamilton mountain
- Water source Municipal-metered
- Zoning description C
- Lot desc Urban, rectangular, arts centre, beach, major highway, park, public transit, schools, shopping nearby, view from escarpment
- Lot dimensions 25.05 x 127.22
- Approx lot size (range) 0 - 0.5
- Basement information Partial, partially finished
- Building size 1372
- Mls® # 40785299
- Property sub type Single family residence
- Status Active
- Virtual tour
- Tax year 2025
- Recreational room Basement
Level: Basement - Bathroom Basement
Level: Basement - Laundry Basement
Level: Basement - Bedroom Main
Level: Main - Primary bedroom Main
Level: Main - Dining room Main
Level: Main - Kitchen Main
Level: Main - Bedroom Main
Level: Main - Family room Main
Level: Main - Bathroom Main
Level: Main
- Listing type identifier Idx

$-1,666
/ Month

