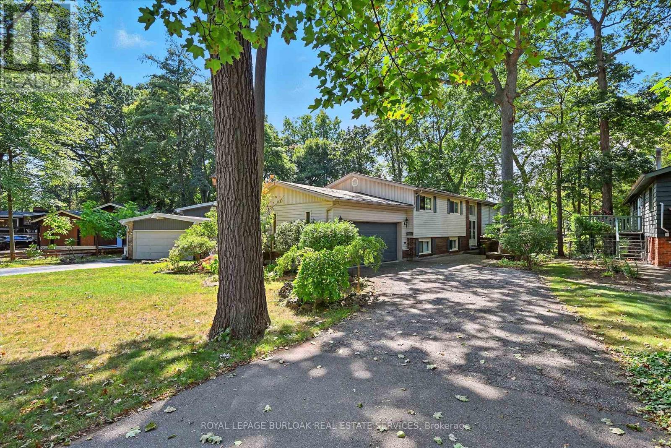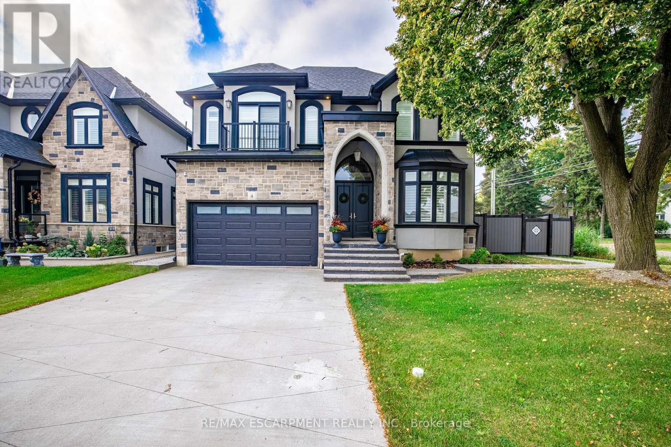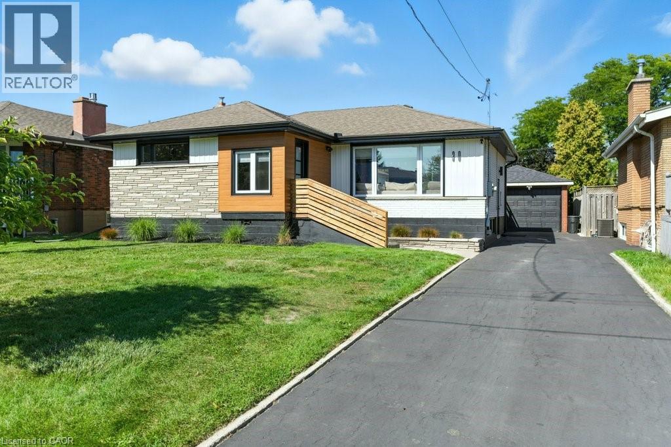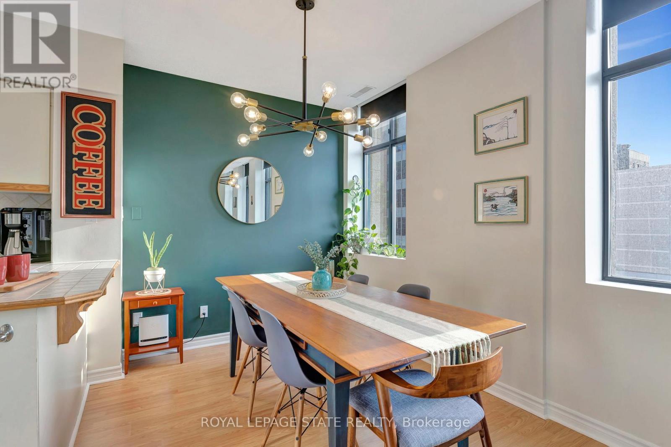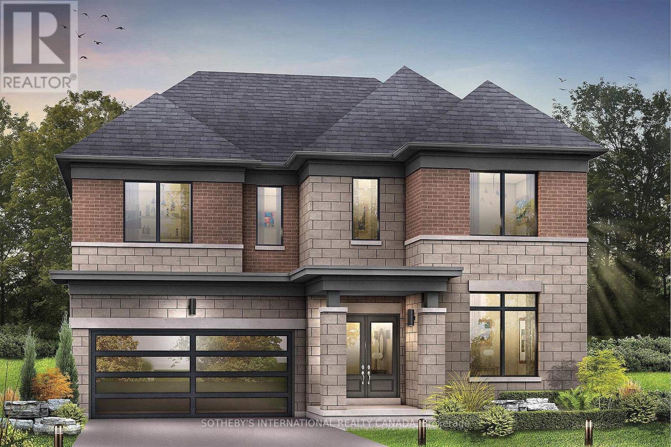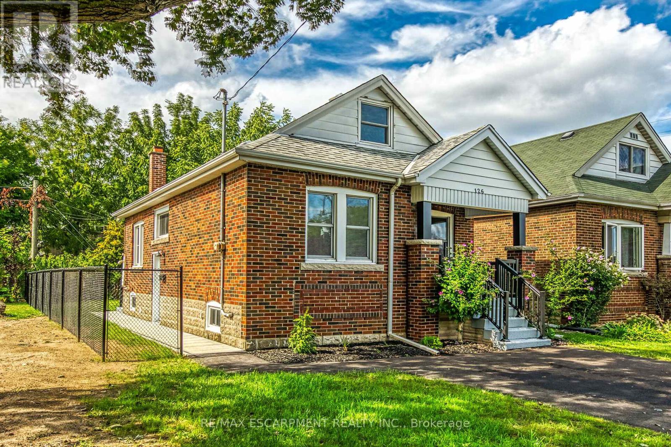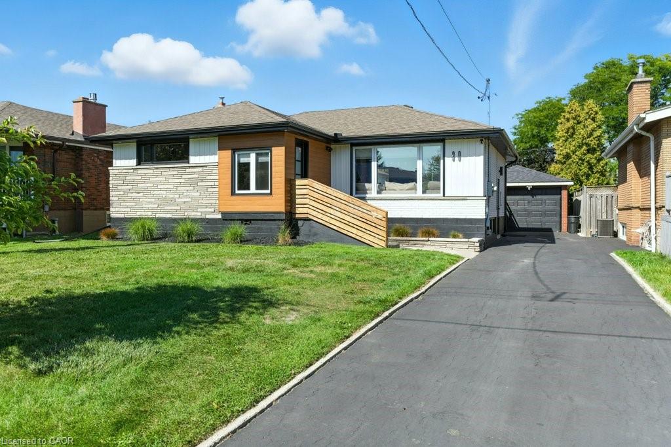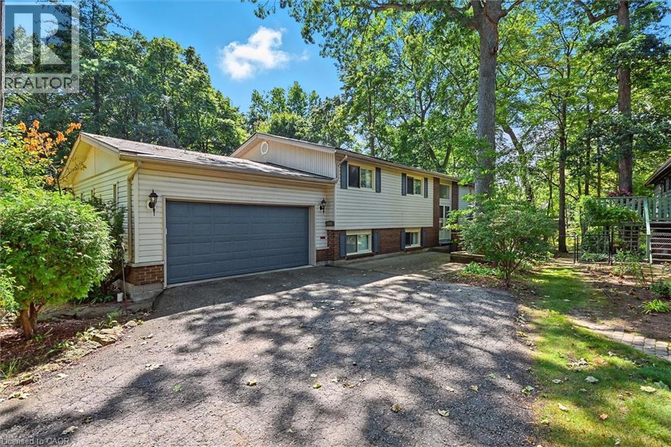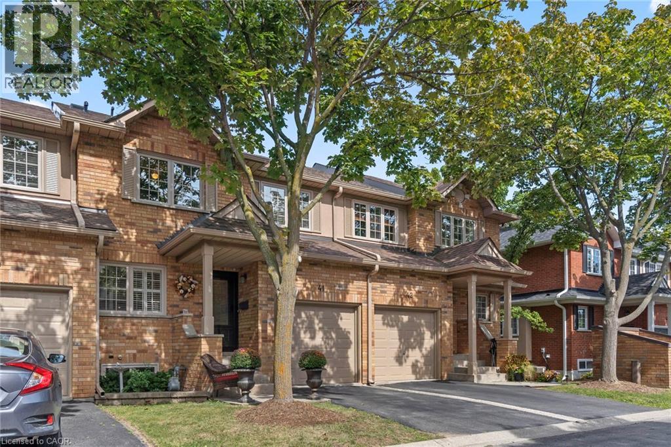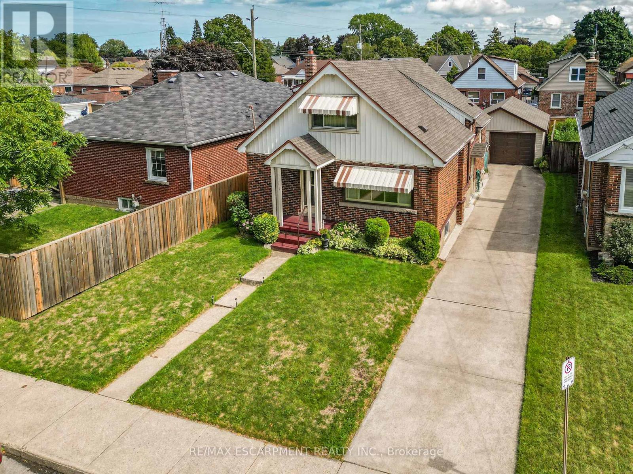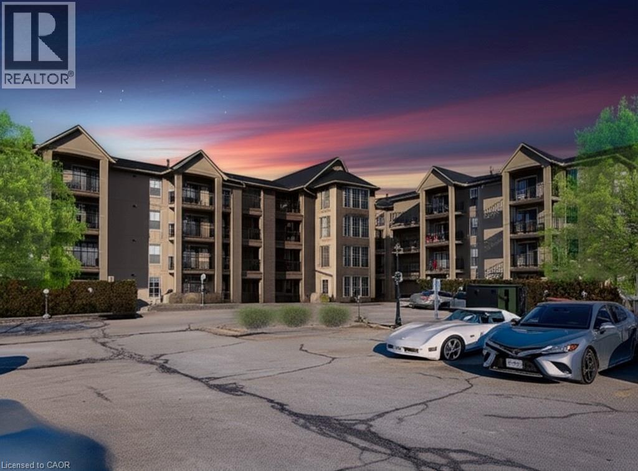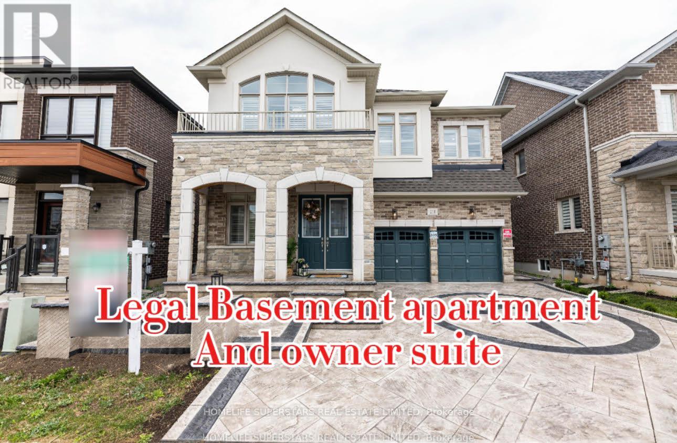
Highlights
Description
- Time on Houseful15 days
- Property typeSingle family
- Neighbourhood
- Median school Score
- Mortgage payment
Gorgeous, Step into style and comfort with this beautifully updated family home.Detached 5 bedrooms , 2 Bedroom LEGAL BASEMENT APARTMENT AND PERSONAL UNIT with separate entrance .Rarely Found. Almost 5000 sf Living space . 3-Year-Old Detached Home ,crafted with a custom interior design by a professional designer.Quartz Countertops in Kitchen & Bathrooms. Every inch radiates elegance with 10-feet ceiling on main ,Coffin ceiling ,Designer kitchen, New stone with fall, Pot lights, sparkling chandeliers, and designer accent walls that add personality and charm. Chef-Inspired Kitchen Featuring quartz countertops, designer faucets, and premium finishes that continue into the spa-like bathrooms.Double Garage & Multiple Entries.Stamped concrete Driveway & Walkways. Customised closets with lot of storage. Location Surrounded by parks, top-rated schools, and scenic trails, while being minutes away from IKEA, Costco, Walmart, and other prime shopping destinations. The ultimate blend of peaceful living and modern convenience! Move-In Ready & Full of Upgrades. (id:63267)
Home overview
- Cooling Central air conditioning
- Heat source Natural gas
- Heat type Forced air
- Sewer/ septic Sanitary sewer
- # total stories 2
- # parking spaces 4
- Has garage (y/n) Yes
- # full baths 5
- # half baths 1
- # total bathrooms 6.0
- # of above grade bedrooms 8
- Flooring Hardwood
- Subdivision Waterdown
- Lot size (acres) 0.0
- Listing # X12356016
- Property sub type Single family residence
- Status Active
- 2nd bedroom 3.68m X 3.04m
Level: 2nd - 4th bedroom 4.66m X 3.35m
Level: 2nd - Primary bedroom 5.18m X 3.84m
Level: 2nd - 3rd bedroom 4.26m X 3.35m
Level: 2nd - 5th bedroom 3.65m X 3.04m
Level: 2nd - Kitchen 4.87m X 2.43m
Level: Main - Family room 4.87m X 4.69m
Level: Main - Living room 5.79m X 4.66m
Level: Main - Dining room 5.79m X 4.66m
Level: Main - Eating area 5.48m X 3.17m
Level: Main - Office 3.04m X 2.74m
Level: Main
- Listing source url Https://www.realtor.ca/real-estate/28758608/211-granite-ridge-trail-hamilton-waterdown-waterdown
- Listing type identifier Idx

$-4,400
/ Month

