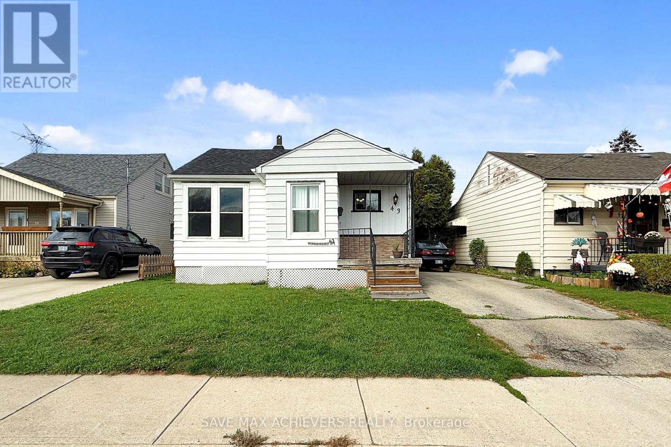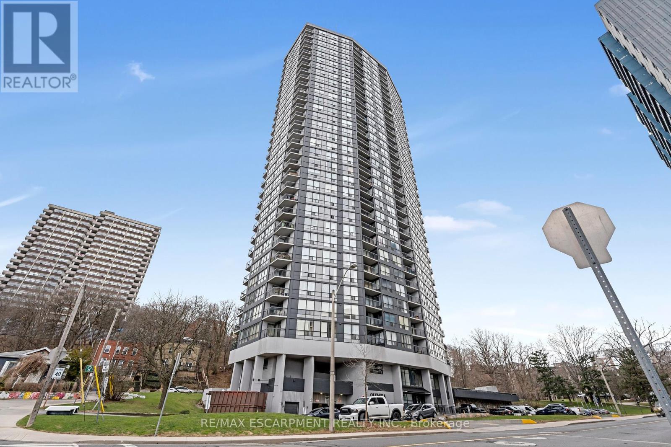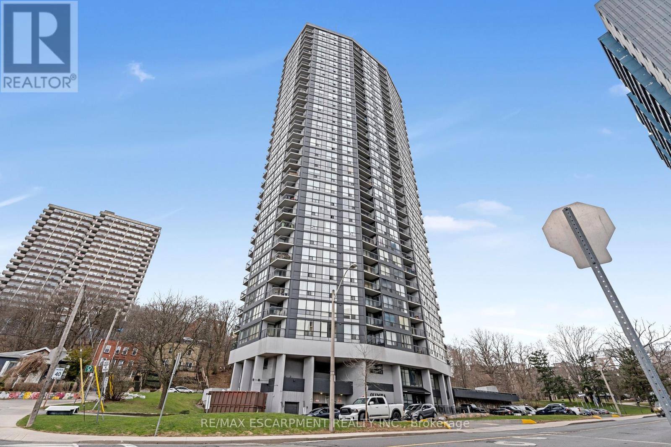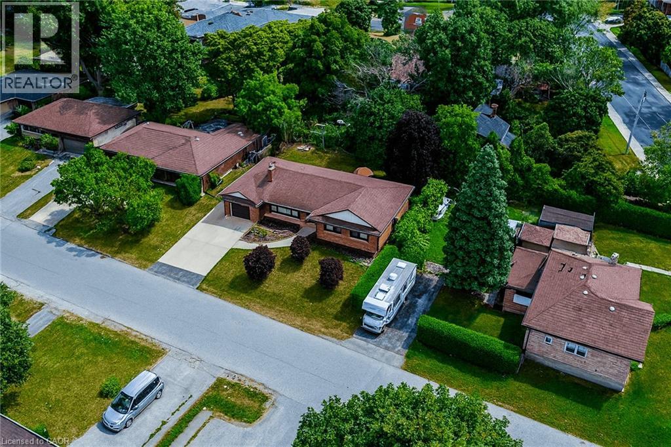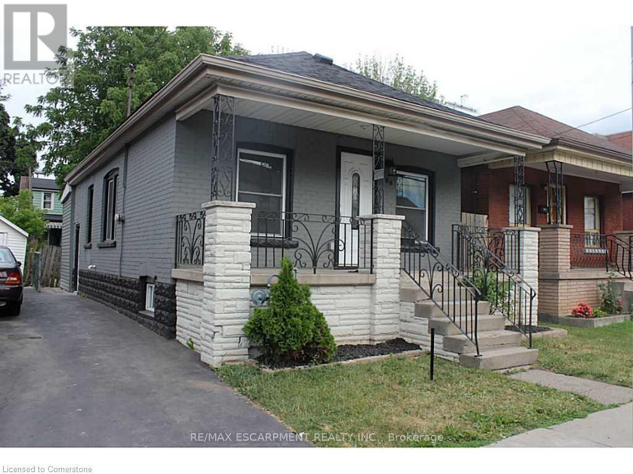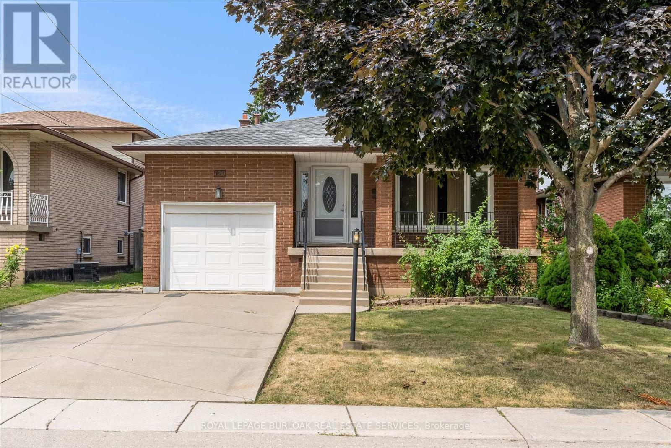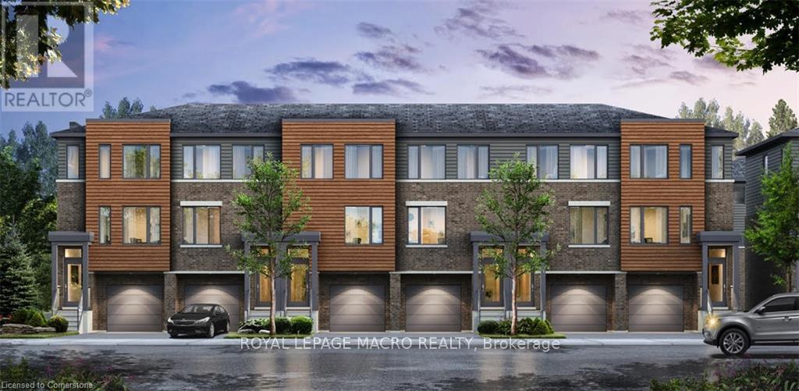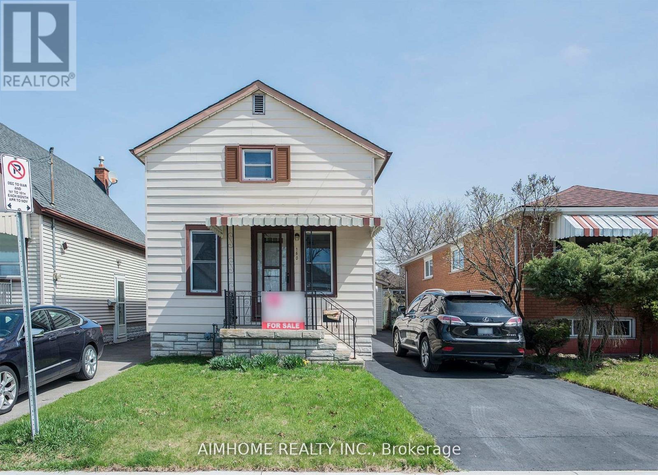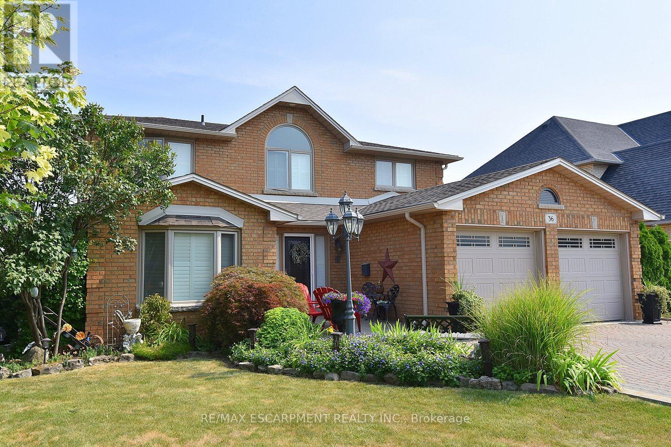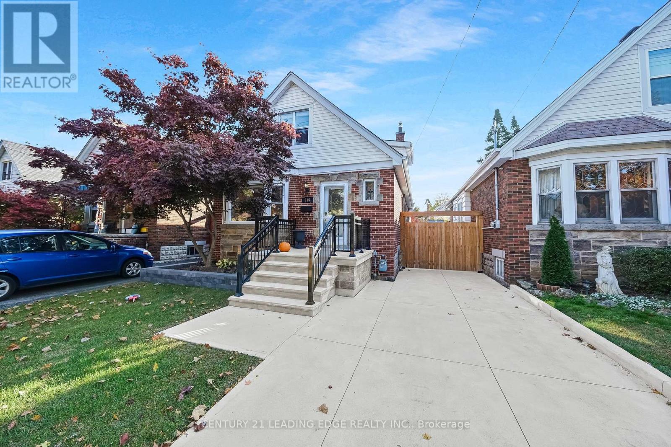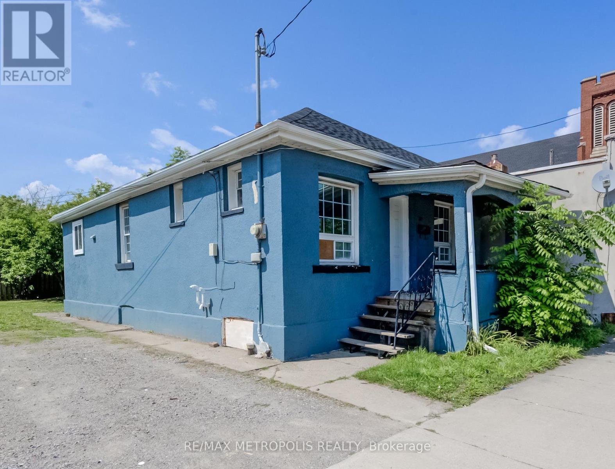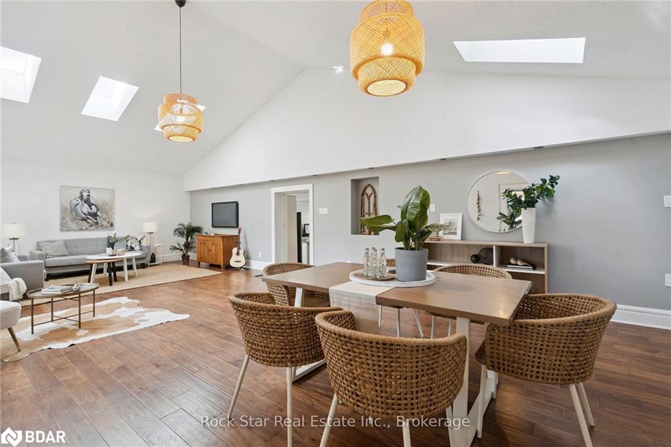
Highlights
Description
- Home value ($/Sqft)$265/Sqft
- Time on Housefulnew 8 hours
- Property typeResidential
- Style1.5 storey
- Neighbourhood
- Median school Score
- Mortgage payment
Welcome to 211 Rosedale Ave located in one of Hamiltons most desirable neighbourhoods. Just steps to Kings Forest Golf Club, Rosedale Arena, nature trails, and the famous escarpment rail trail.This charming 1.5 -storey home offers 3 bedrooms, 2 bathrooms, and an abundance of living space inside and out. The heart of the home is the spacious kitchen, featuring a large island, plenty of prep space, and flexibility for a casual dining table. An impressive open-concept addition with cathedral ceilings, skylights, and California shutters creates a true Great Room perfect for hosting family and friends. From here, step out to the covered patio with a full outdoor kitchen and overlook the in-ground pool in the fully fenced backyard. An entertainers dream for every season.The main floor also includes a versatile bedroom/office and an elegant bathroom with double sinks. Upstairs you'll find two additional bedrooms, while the lower level boasts a massive recreation room, a flexible space ideal for a home office or gym, plus a full bathroom and convenient laundry area.Whether you're relaxing poolside, entertaining in the great room, or exploring the nearby trails and golf course, this property offers a lifestyle of comfort and connection. Don't miss your chance to call 211 Rosedale home.
Home overview
- Cooling Central air
- Heat type Forced air, natural gas
- Pets allowed (y/n) No
- Sewer/ septic Sewer (municipal)
- Construction materials Brick
- Foundation Block
- Roof Asphalt shing
- # parking spaces 2
- # full baths 2
- # total bathrooms 2.0
- # of above grade bedrooms 3
- # of rooms 11
- Appliances Built-in microwave, dishwasher, dryer, refrigerator, washer
- Has fireplace (y/n) Yes
- Interior features Ceiling fan(s)
- County Hamilton
- Area 24 - hamilton east
- Water source Municipal
- Zoning description C
- Lot desc Urban, near golf course, greenbelt, major highway, park, ravine
- Lot dimensions 50 x 100
- Approx lot size (range) 0 - 0.5
- Basement information Full, finished
- Building size 3165
- Mls® # 40779490
- Property sub type Single family residence
- Status Active
- Virtual tour
- Tax year 2025
- Bedroom Second
Level: 2nd - Bedroom Second
Level: 2nd - Bathroom Basement
Level: Basement - Family room Basement
Level: Basement - Recreational room Basement
Level: Basement - Laundry Basement
Level: Basement - Living room Main
Level: Main - Dining room Main
Level: Main - Kitchen Main
Level: Main - Bedroom Main
Level: Main - Bathroom Main
Level: Main
- Listing type identifier Idx

$-2,240
/ Month

