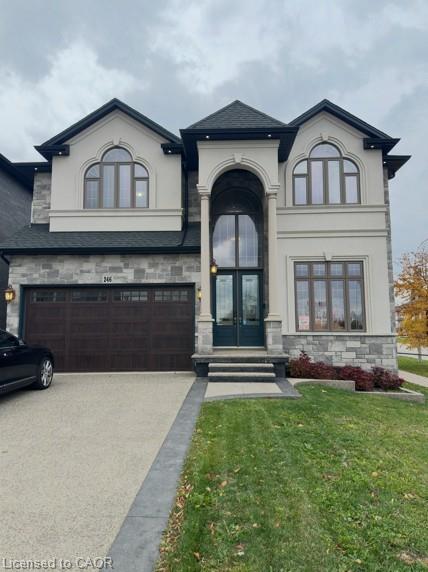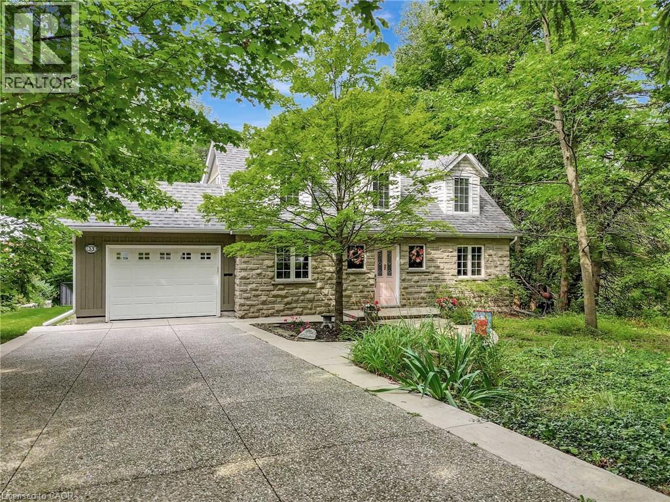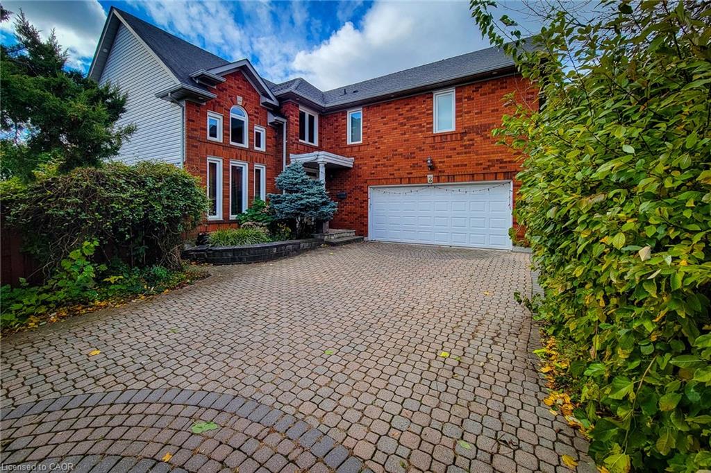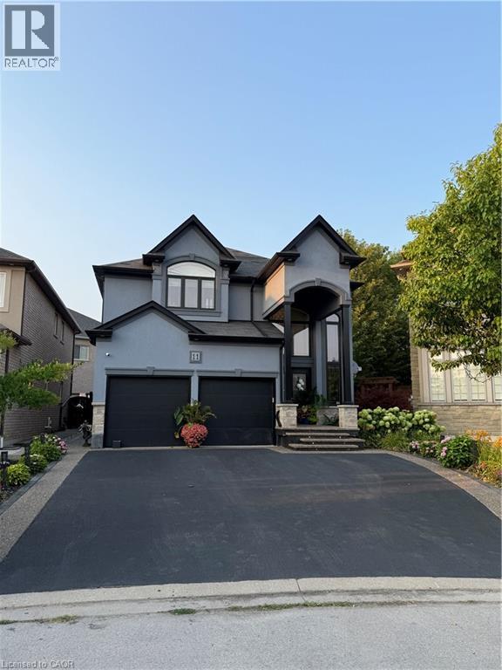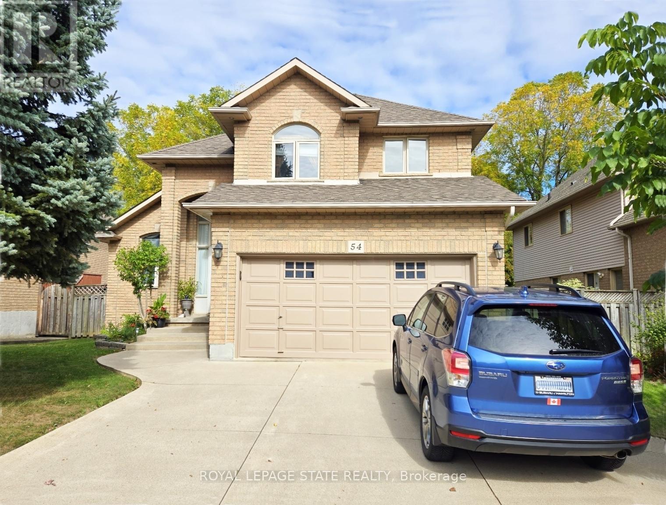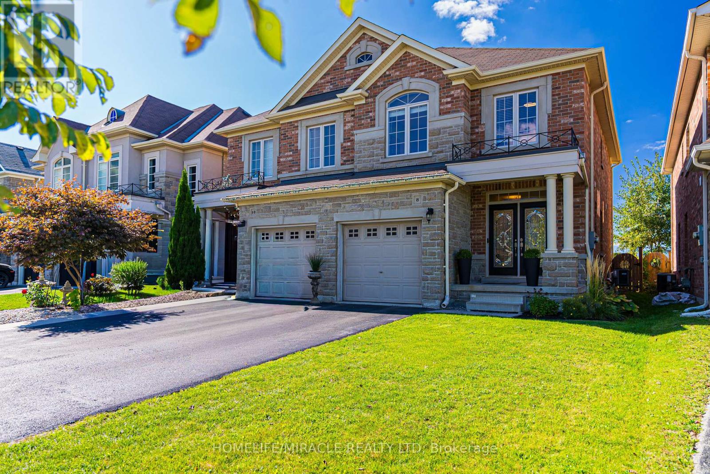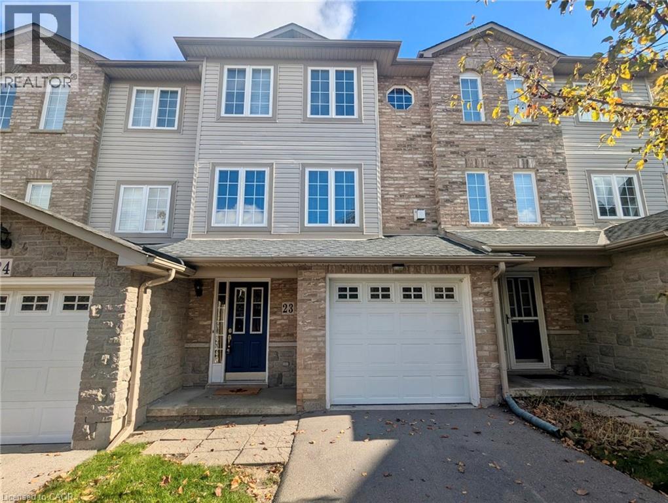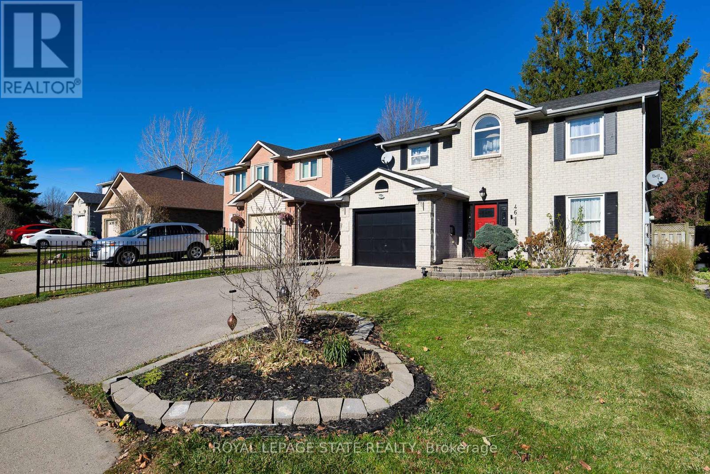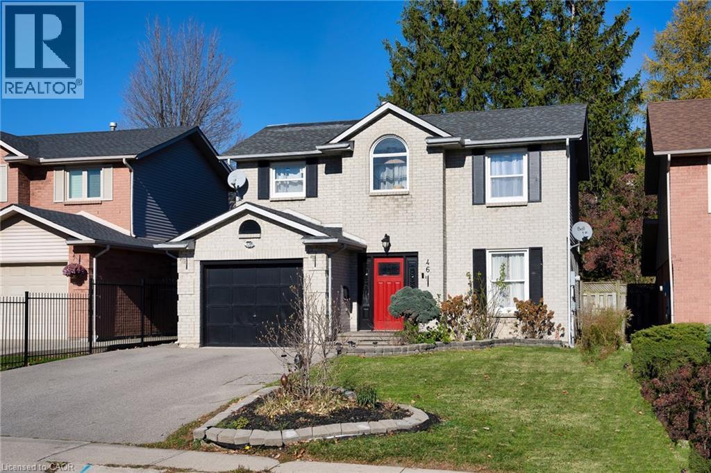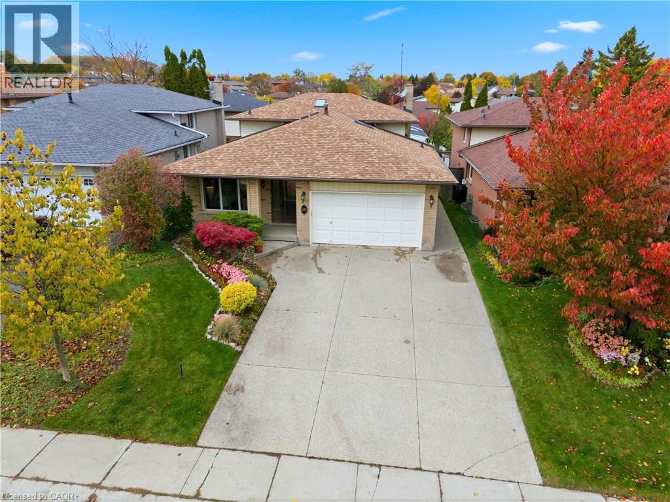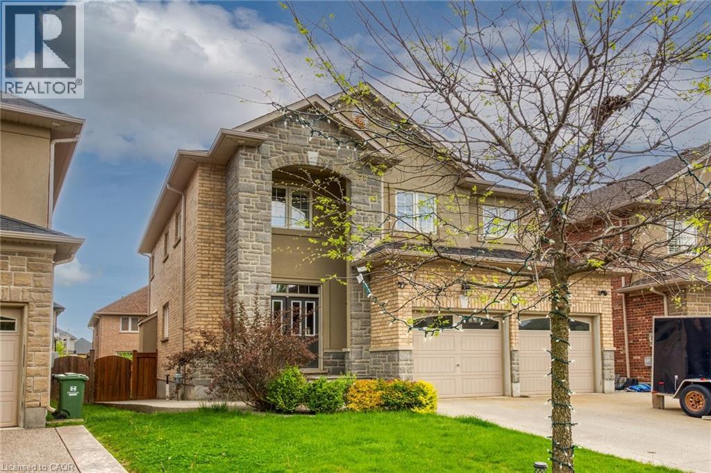
Highlights
This home is
58%
Time on Houseful
6 hours
Home features
Perfect for pets
School rated
7/10
Description
- Home value ($/Sqft)$623/Sqft
- Time on Housefulnew 6 hours
- Property typeSingle family
- Style2 level
- Neighbourhood
- Median school Score
- Mortgage payment
This Meadowlands beauty is perfect for a growing family looking for a space. 4 Bdrms, granite counters, tasteful decor, 9ft ceilings, maple staircase, hrdwd, gourmet kitchen w/ peninsula, California shutters, pot lights. Fantastic floor plan, basement finished. Front landscaping. Back deck done in 2023, roof was done in May 2020, backyard garden beds with soil and plants completed by professionally landscaping company, recently freshly painted, built up brand new pantry to the kitchen cabinets, new light fixtures in the bedrooms upstairs, fenced yard and much more. Easy access to Hwys & close to amenities. (id:63267)
Home overview
Amenities / Utilities
- Cooling Central air conditioning
- Heat source Natural gas
- Heat type Forced air
- Sewer/ septic Municipal sewage system
Exterior
- # total stories 2
- # parking spaces 4
- Has garage (y/n) Yes
Interior
- # full baths 1
- # half baths 2
- # total bathrooms 3.0
- # of above grade bedrooms 4
- Has fireplace (y/n) Yes
Location
- Community features Quiet area
- Subdivision 423 - meadowlands
Overview
- Lot size (acres) 0.0
- Building size 2326
- Listing # 40785255
- Property sub type Single family residence
- Status Active
Rooms Information
metric
- Bedroom 4.699m X 3.48m
Level: 2nd - Primary bedroom 3.937m X 5.156m
Level: 2nd - Bathroom (# of pieces - 4) Measurements not available
Level: 2nd - Bedroom 3.835m X 3.556m
Level: 2nd - Bedroom 3.912m X 2.896m
Level: 2nd - Bathroom (# of pieces - 2) Measurements not available
Level: Basement - Foyer 2.692m X 1.93m
Level: Main - Laundry 2.565m X 2.007m
Level: Main - Eat in kitchen 3.962m X 2.743m
Level: Main - Family room 4.978m X 3.658m
Level: Main - Bathroom (# of pieces - 2) Measurements not available
Level: Main - Dining room 3.251m X 3.759m
Level: Main
SOA_HOUSEKEEPING_ATTRS
- Listing source url Https://www.realtor.ca/real-estate/29062447/211-vinton-road-ancaster
- Listing type identifier Idx
The Home Overview listing data and Property Description above are provided by the Canadian Real Estate Association (CREA). All other information is provided by Houseful and its affiliates.

Lock your rate with RBC pre-approval
Mortgage rate is for illustrative purposes only. Please check RBC.com/mortgages for the current mortgage rates
$-3,864
/ Month25 Years fixed, 20% down payment, % interest
$
$
$
%
$
%

Schedule a viewing
No obligation or purchase necessary, cancel at any time
Nearby Homes
Real estate & homes for sale nearby

