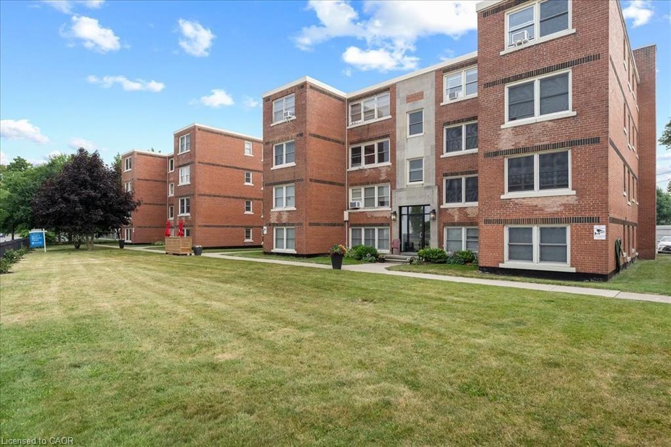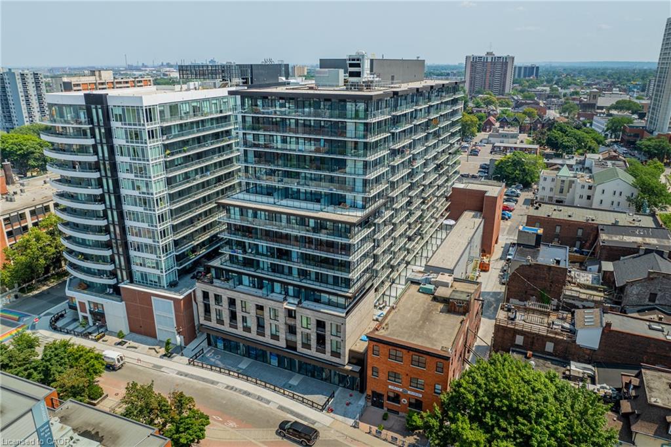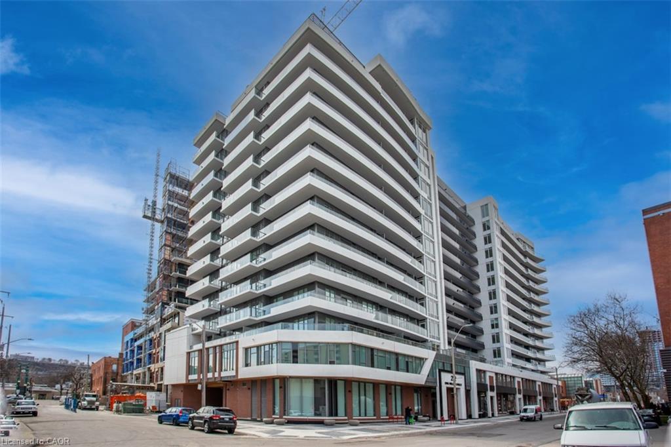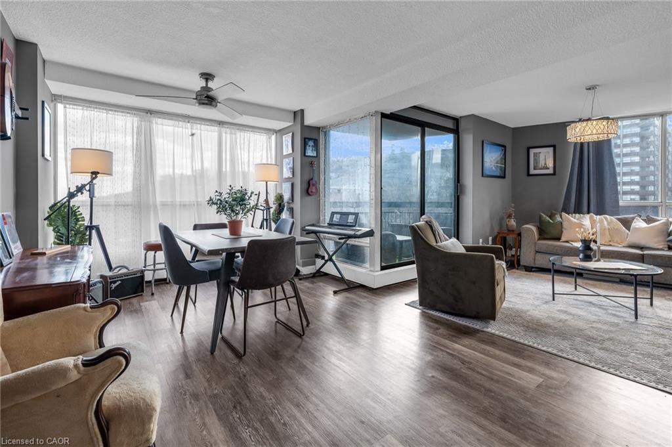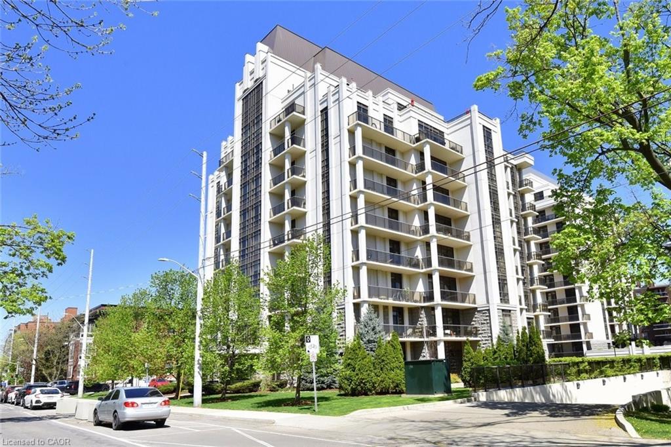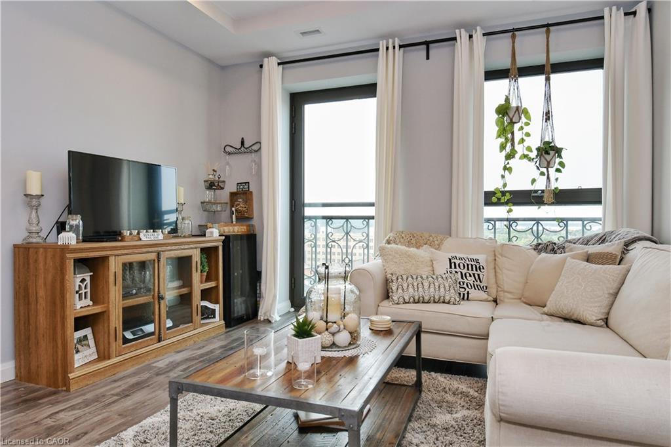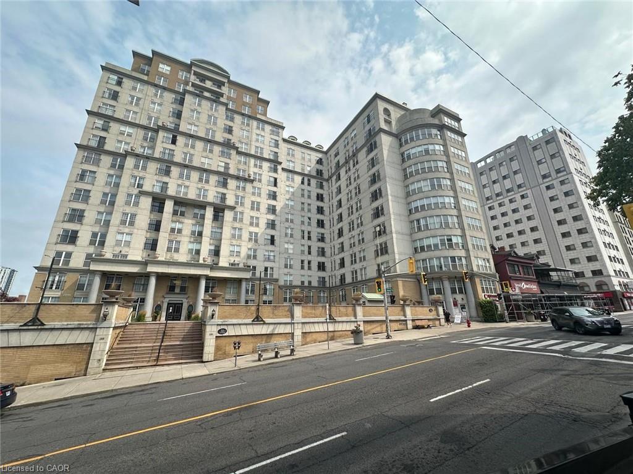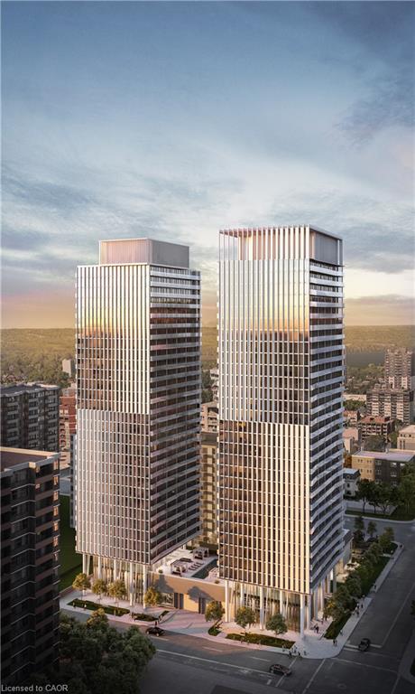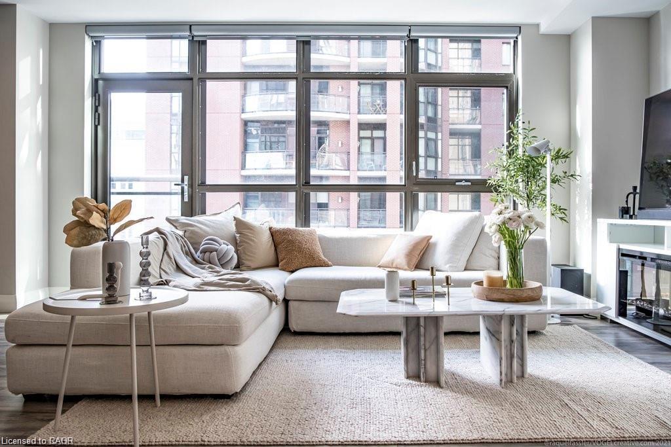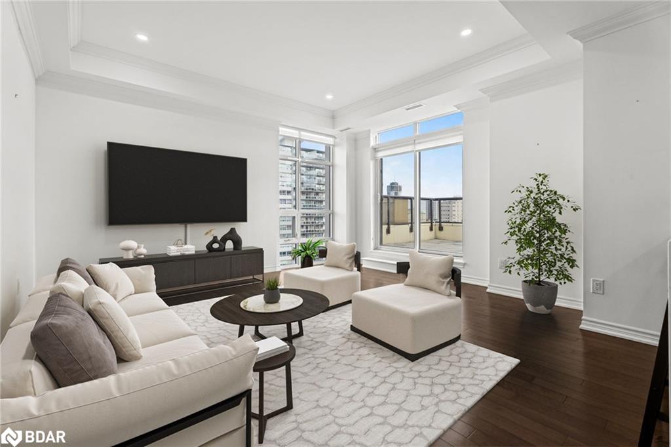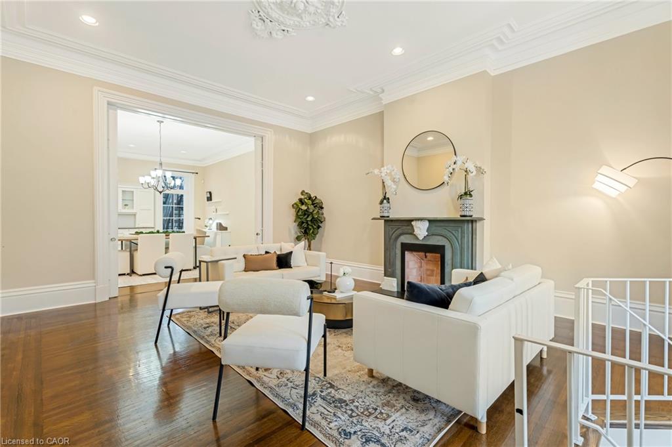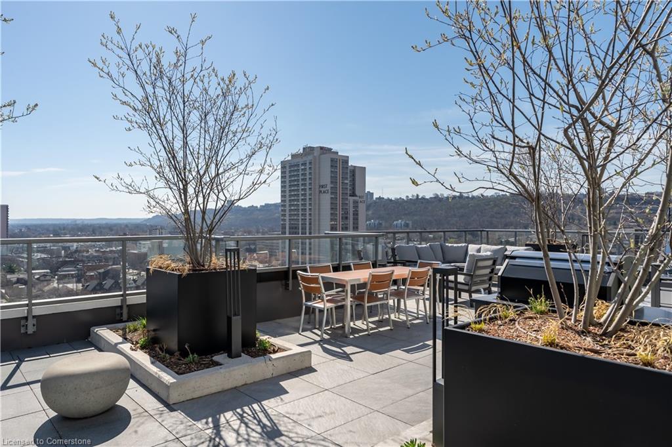
212 King William Street Unit 619
For Sale
194 Days
$459,900
1 beds
1 baths
658 Sqft
212 King William Street Unit 619
For Sale
194 Days
$459,900
1 beds
1 baths
658 Sqft
Highlights
This home is
6%
Time on Houseful
194 Days
Home features
Living room
School rated
4.2/10
Description
- Home value ($/Sqft)$699/Sqft
- Time on Houseful194 days
- Property typeResidential
- Style1 storey/apt
- Neighbourhood
- Median school Score
- Mortgage payment
Beautiful, newly constructed condominium in walkable downtown Hamilton close to amenities. Fabulous Kings Cross model offers 658 square feet. Open kitchen with white cabinetry, backsplash and stainless steel appliances. Living room with walk out to incredible 100 square foot balcony. Desirable den for home office or entertainment space. Spacious primary bedroom and 4 piece bathroom. In-suite laundry, stainless steel appliances and owned locker for storage. Building amenities include roof top patio for entertaining and BBQ, party room, gym and a concierge. Freshly painted and ready to move in! You will love the spectacular roof top views!
Cheryl Ledamun
of RE/MAX Escarpment Realty Inc.,
MLS®#40715428 updated 1 month ago.
Houseful checked MLS® for data 1 month ago.
Home overview
Amenities / Utilities
- Cooling Central air
- Heat type Forced air
- Pets allowed (y/n) No
- Sewer/ septic Sewer (municipal)
Exterior
- Building amenities Fitness center, roof deck
- Construction materials Brick
- Roof Flat
- Exterior features Private entrance
Interior
- # full baths 1
- # total bathrooms 1.0
- # of above grade bedrooms 1
- # of rooms 5
- Appliances Dishwasher, dryer, range hood, refrigerator, stove, washer
- Has fireplace (y/n) Yes
- Laundry information In-suite
- Interior features None
Location
- County Hamilton
- Area 14 - hamilton centre
- Water source Municipal
- Zoning description D1
Lot/ Land Details
- Lot desc Urban, ample parking, city lot, highway access, hospital, public parking, public transit
Overview
- Building size 658
- Mls® # 40715428
- Property sub type Condominium
- Status Active
- Tax year 2024
Rooms Information
metric
- Den Main: 2.388m X 2.286m
Level: Main - Living room Main: 4.369m X 3.15m
Level: Main - Kitchen Main: 3.531m X 2.972m
Level: Main - Bathroom Main
Level: Main - Primary bedroom Main: 3.505m X 3.073m
Level: Main
SOA_HOUSEKEEPING_ATTRS
- Listing type identifier Idx

Lock your rate with RBC pre-approval
Mortgage rate is for illustrative purposes only. Please check RBC.com/mortgages for the current mortgage rates
$-785
/ Month25 Years fixed, 20% down payment, % interest
$441
Maintenance
$
$
$
%
$
%

Schedule a viewing
No obligation or purchase necessary, cancel at any time
Nearby Homes
Real estate & homes for sale nearby

