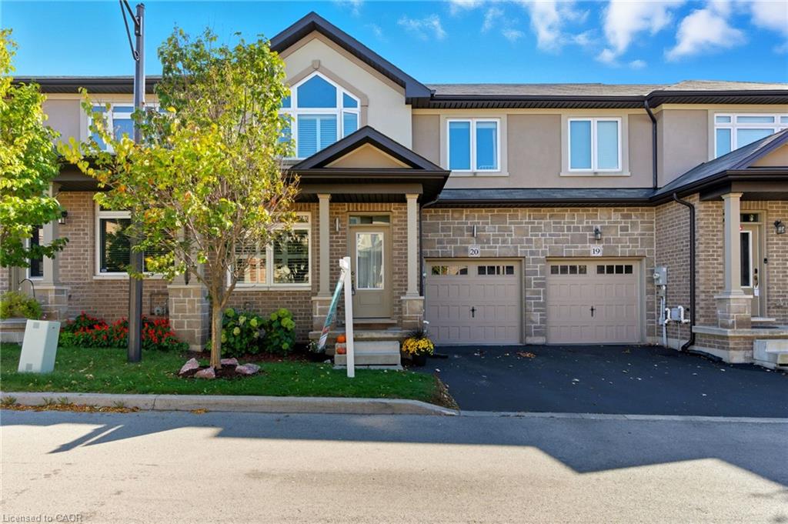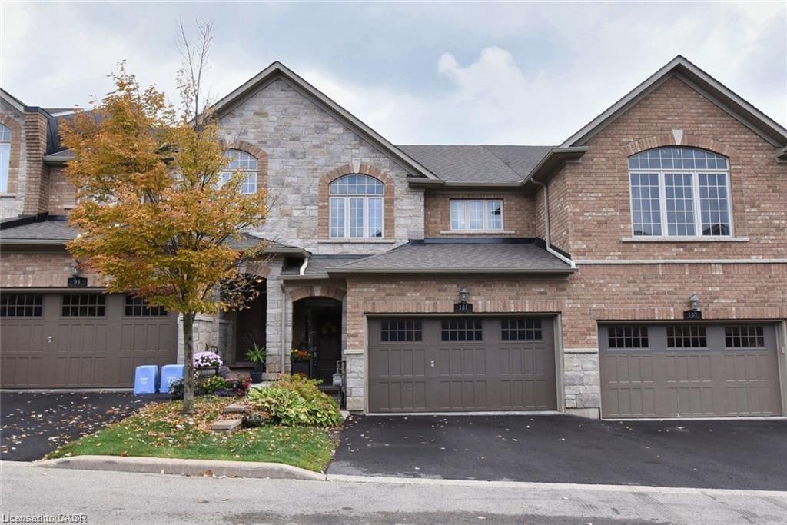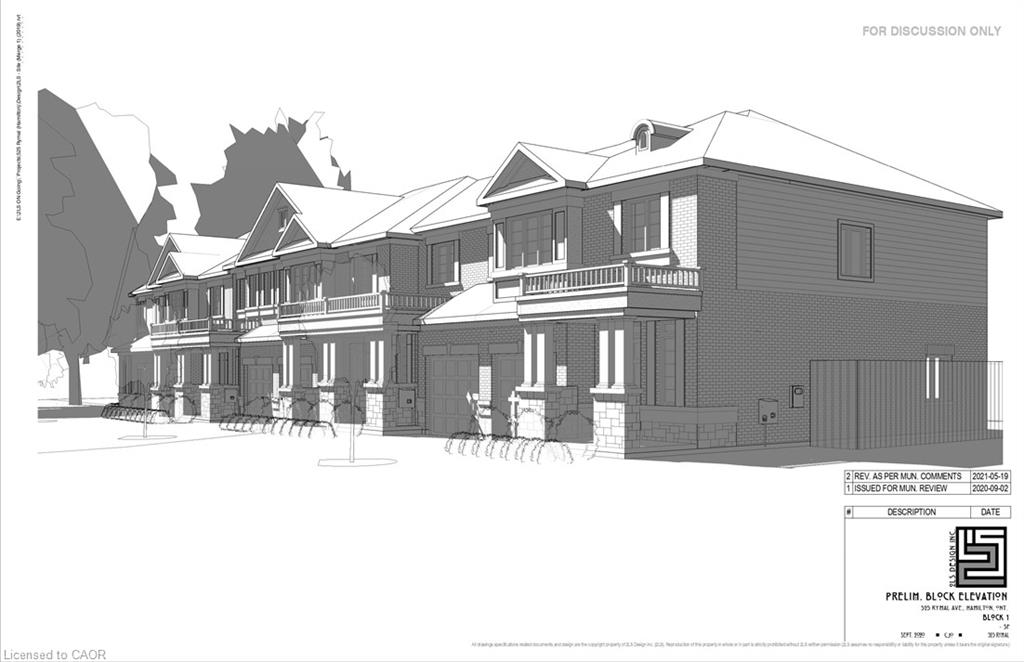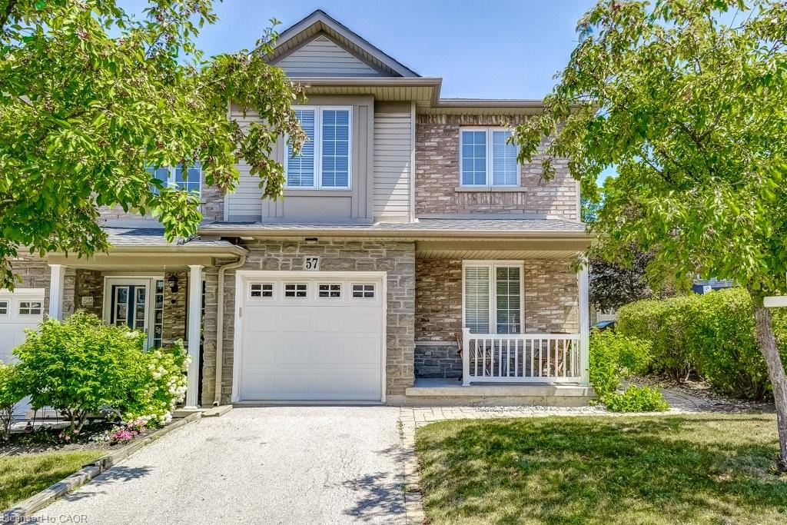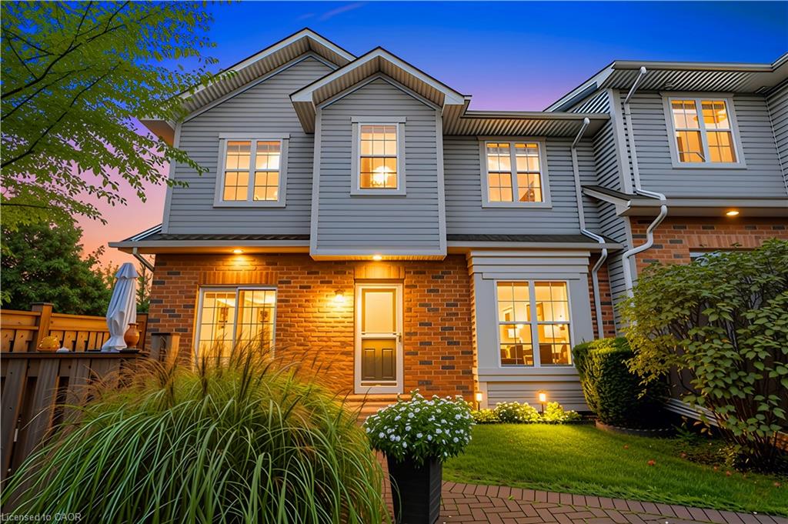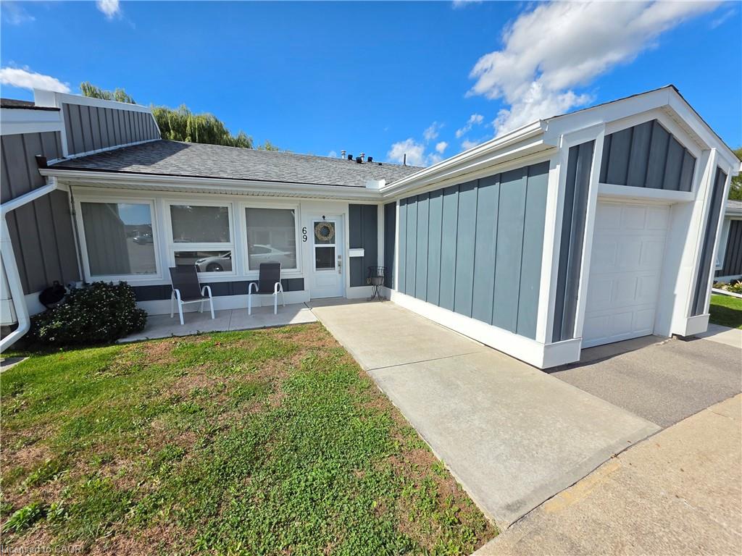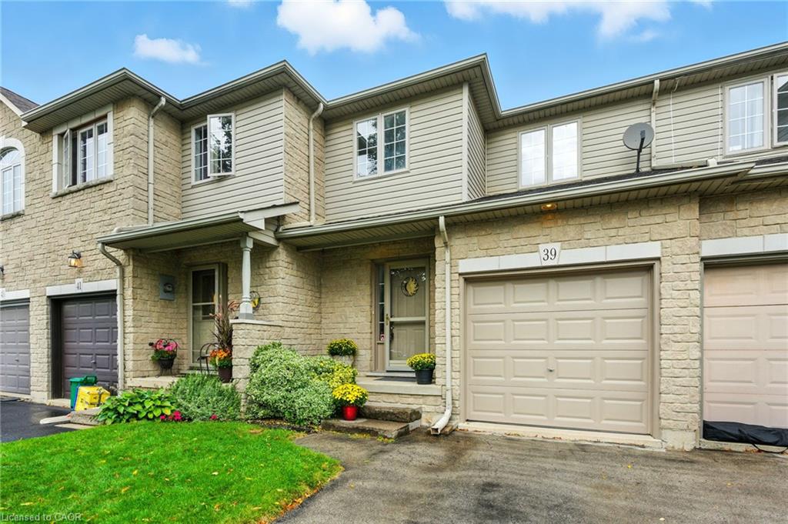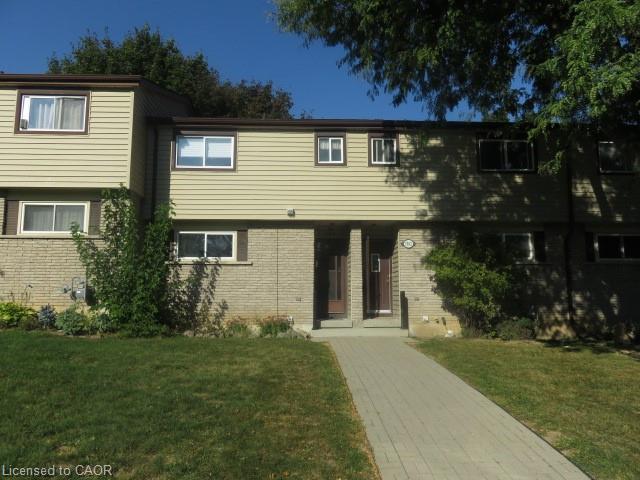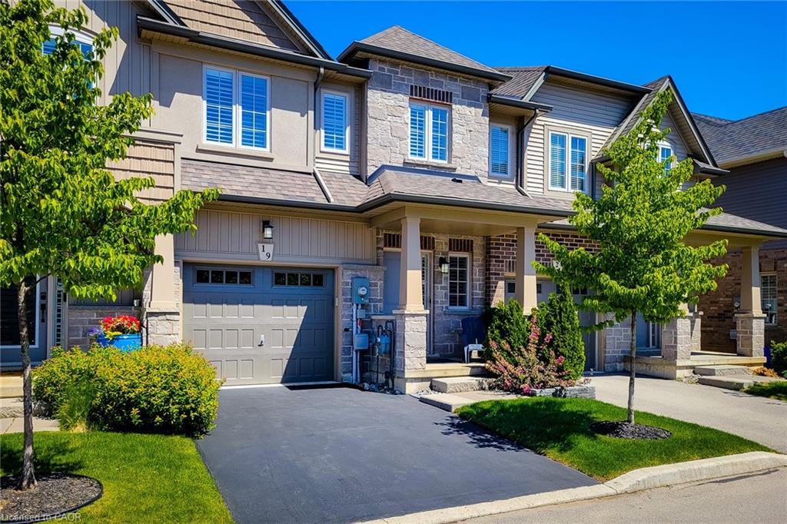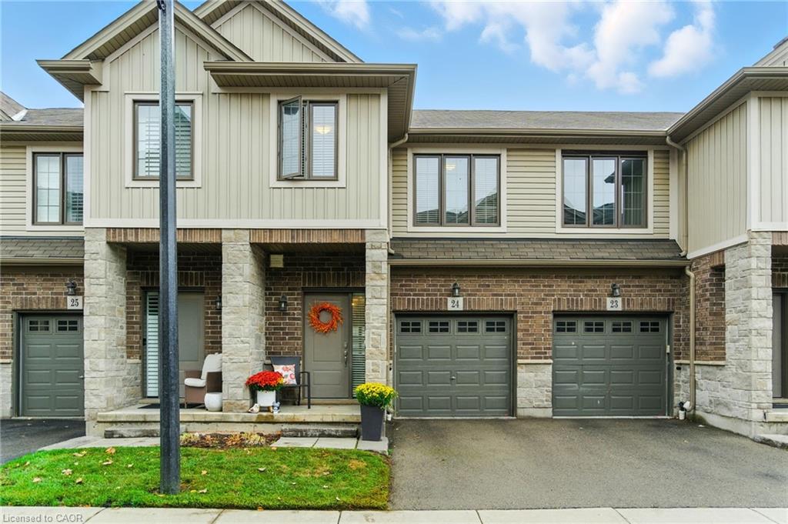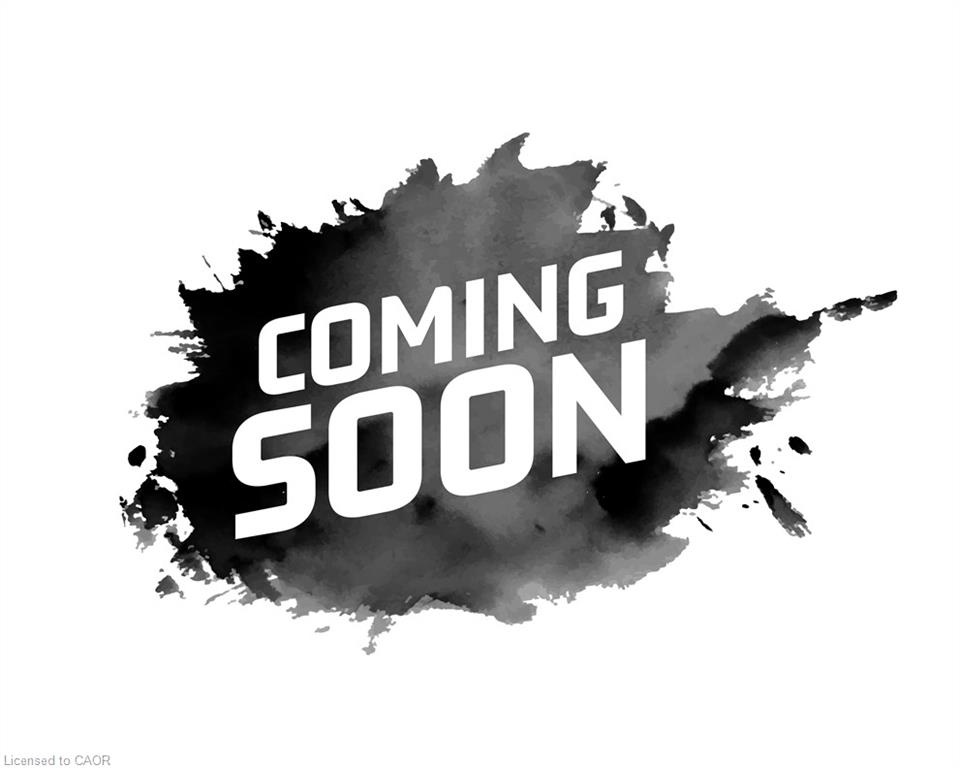
212 Stonehenge Drive Unit 1
For Sale
New 29 hours
$829,500
3 beds
3 baths
1,973 Sqft
212 Stonehenge Drive Unit 1
For Sale
New 29 hours
$829,500
3 beds
3 baths
1,973 Sqft
Highlights
This home is
19%
Time on Houseful
29 hours
School rated
7.1/10
Description
- Home value ($/Sqft)$420/Sqft
- Time on Housefulnew 29 hours
- Property typeResidential
- StyleBungaloft
- Neighbourhood
- Median school Score
- Year built2001
- Garage spaces2
- Mortgage payment
This spacious 3-bedroom, 3-bathroom home offers a bright, open-concept layout with California shutters throughout and vaulted ceilings. The abundance of windows fills the home with natural light. This spacious, sun-filled end unit offers complete main floor living with a fantastic loft overlooking the living room and includes a full 4 pc bathroom and a third bedroom for guests..The walkout from the living room to a deck overlooking an extra large back yard with privacy. The double car garage and charming covered front porch enhances your maintainence free lifestyle.. Enjoy the open-concept layout with hardwood floors, California shutters, bright principal rooms main floor laundry, entry to garage and natural sunlight..
Dwight Taylor
of Re/Max REALTY SPECIALISTS INC MILLCREEK DRIVE,
MLS®#40778097 updated 1 day ago.
Houseful checked MLS® for data 1 day ago.
Home overview
Amenities / Utilities
- Cooling Central air
- Heat type Forced air, natural gas
- Pets allowed (y/n) No
- Sewer/ septic Sewer (municipal)
Exterior
- Building amenities None
- Construction materials Block, stone, stucco
- Foundation Concrete perimeter
- Roof Flat
- Exterior features Landscaped, lawn sprinkler system, privacy
- # garage spaces 2
- # parking spaces 2
- Has garage (y/n) Yes
- Parking desc Attached garage
Interior
- # full baths 3
- # total bathrooms 3.0
- # of above grade bedrooms 3
- # of rooms 11
- Appliances Water heater, dryer, refrigerator, stove, washer
- Has fireplace (y/n) Yes
- Laundry information In-suite
- Interior features Auto garage door remote(s), work bench
Location
- County Hamilton
- Area 42 - ancaster
- Water source Municipal
- Zoning description Rm4-373;
Lot/ Land Details
- Lot desc Urban, park
Overview
- Basement information None, sump pump
- Building size 1973
- Mls® # 40778097
- Property sub type Townhouse
- Status Active
- Tax year 2025
Rooms Information
metric
- Loft Overlooks Living, Broadloom, Window
Level: 2nd - Primary bedroom Double Closet, 4 Pc Ensuite, Hardwood Floor
Level: 2nd - Bedroom Broadloom
Level: 2nd - Bathroom Second
Level: 2nd - Bedroom Hardwood Floor, Closet, Window
Level: 2nd - Living room Cathedral Ceiling(s), Fireplace, W/O To Deck
Level: Main - Breakfast room Combined w/Kitchen, Bay Window, Eat-in Kitchen
Level: Main - Bathroom Main
Level: Main - Dining room Hardwood Floor, Open Concept, Window
Level: Main - Kitchen Ceramic Floor, Open Concept, B/I Dishwasher
Level: Main - Bathroom Main
Level: Main
SOA_HOUSEKEEPING_ATTRS
- Listing type identifier Idx

Lock your rate with RBC pre-approval
Mortgage rate is for illustrative purposes only. Please check RBC.com/mortgages for the current mortgage rates
$-1,570
/ Month25 Years fixed, 20% down payment, % interest
$642
Maintenance
$
$
$
%
$
%

Schedule a viewing
No obligation or purchase necessary, cancel at any time

