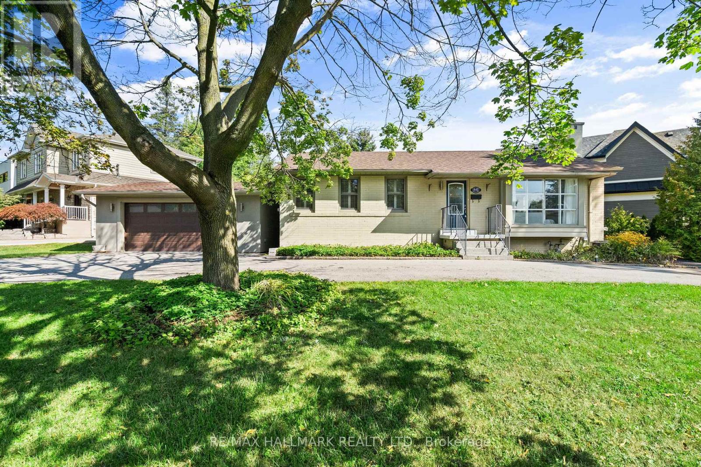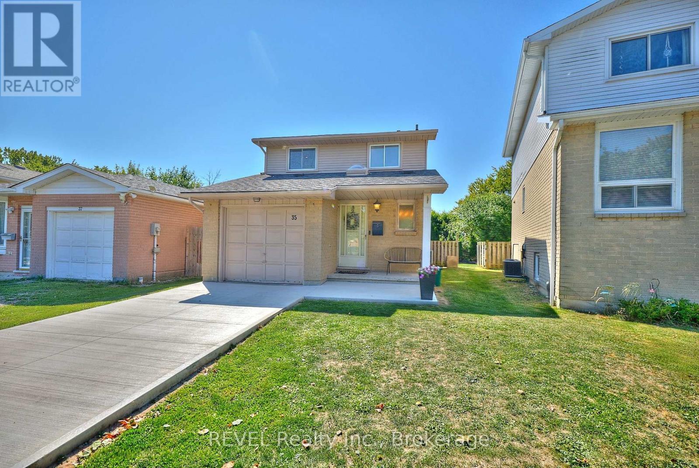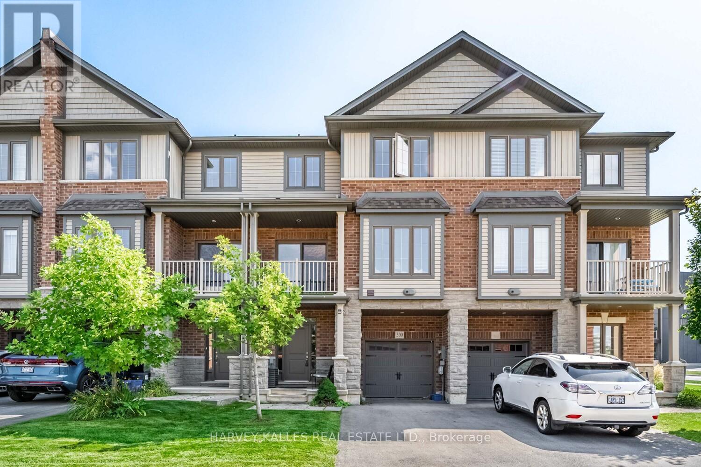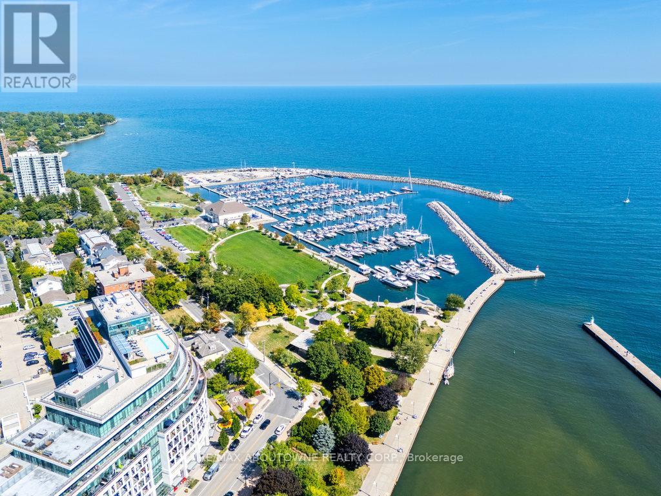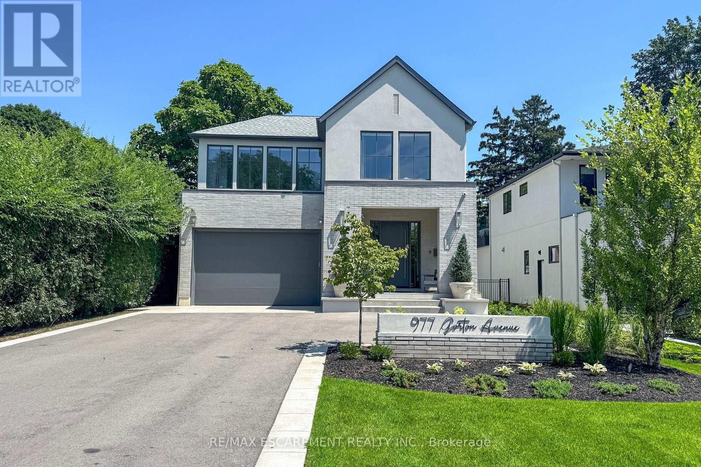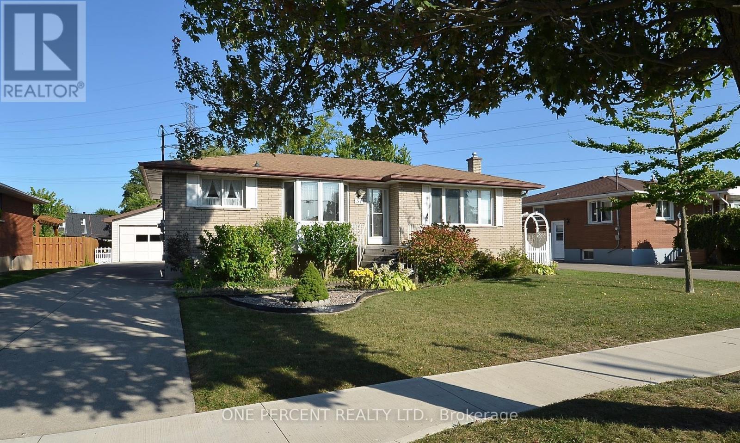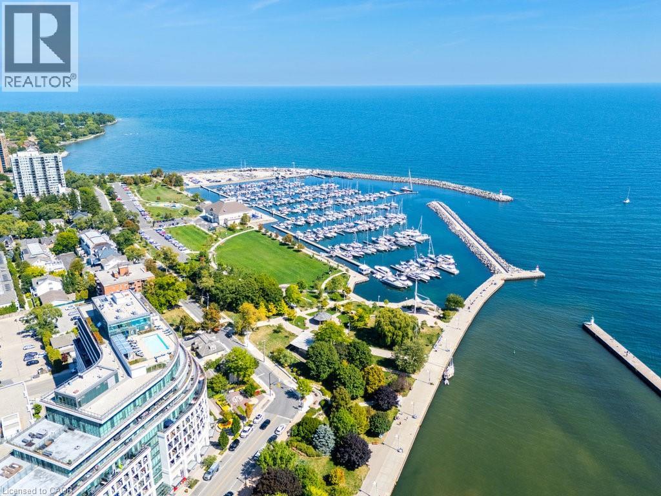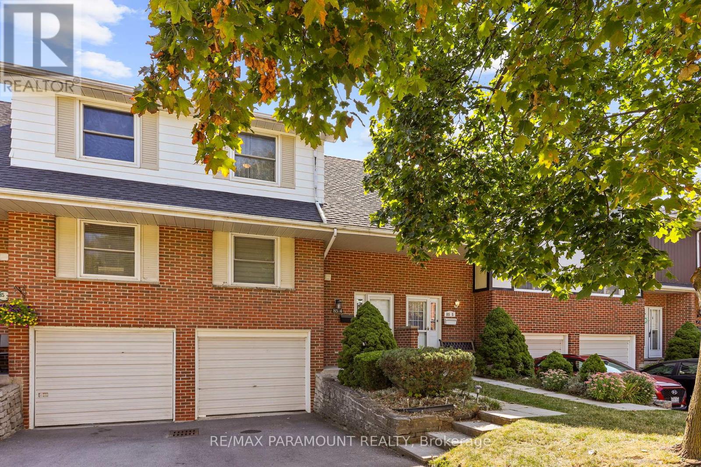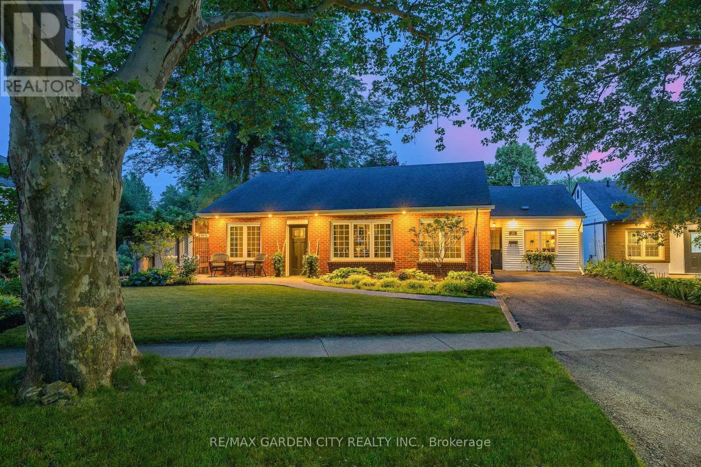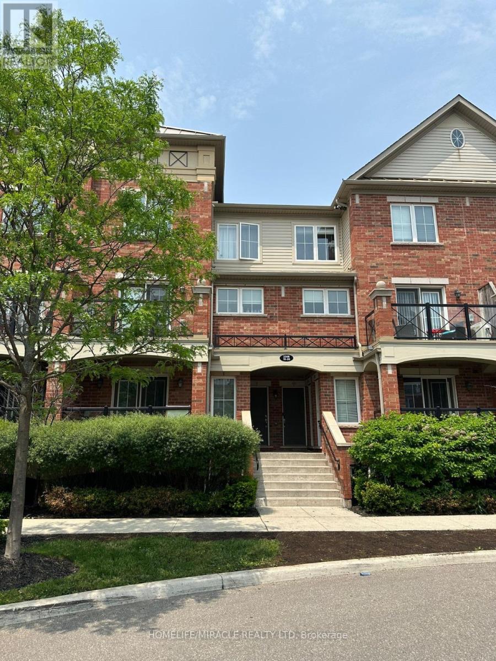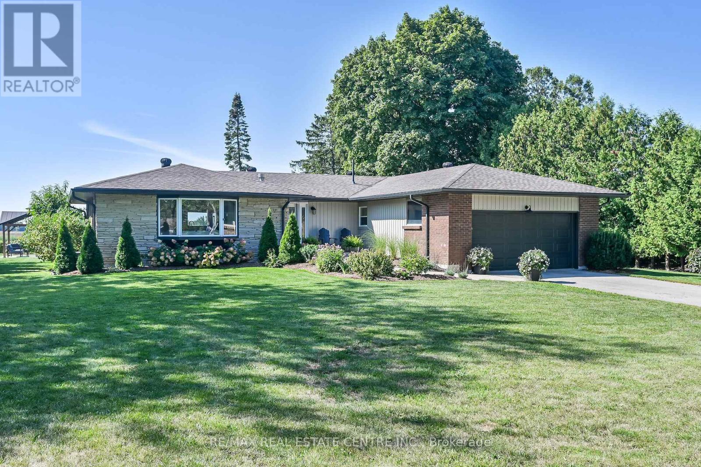
Highlights
Description
- Time on Housefulnew 32 hours
- Property typeSingle family
- StyleBungalow
- Median school Score
- Mortgage payment
Welcome to 2121 Golf Club Road, a beautifully updated bungalow offering ~3,000 sq. ft. of finished living space on a sprawling 100 x 200 ft lot. Fully modernized from top to bottom, this 3+3 bedroom, 3 full bath home blends timeless comfort with contemporary finishes. Inside, the main floor was fully renovated with designer upgrades. The heart of the home is the dream kitchen, featuring custom cabinetry, marble counters, a coffee bar, and a reverse osmosis water filtration system. Open-concept living and dining spaces are filled with natural light and feature wide-plank flooring, a fireplace with custom built-ins, and walkouts to a deck overlooking peaceful farmers fields. The lower level, fully renovated in 2023, adds additional bedrooms, a modern bathroom, and bright living areas perfect for large/extended family, home business or just more space to play. Updates include but not limited to Gazebo & deck (2021), new siding, gutters, soffits, eaves (2022-2023), battery backup sump pump, upgraded water treatment system, and a brand-new 50-gal water heater (Dec 2024). Bedroom deck (2024). Outdoors, enjoy private country living at the citys edgejust minutes to highways and amenitieswith parking for 8+ cars, a double garage, and breathtaking sunset views. (id:63267)
Home overview
- Cooling Central air conditioning
- Heat source Natural gas
- Heat type Forced air
- Sewer/ septic Septic system
- # total stories 1
- # parking spaces 8
- Has garage (y/n) Yes
- # full baths 3
- # total bathrooms 3.0
- # of above grade bedrooms 6
- Has fireplace (y/n) Yes
- Subdivision Rural glanbrook
- Lot size (acres) 0.0
- Listing # X12404492
- Property sub type Single family residence
- Status Active
- Bedroom 4.06m X 3.96m
Level: Basement - Office 3.58m X 2.08m
Level: Basement - Bedroom 4.06m X 3.15m
Level: Basement - Bedroom 3.66m X 3.51m
Level: Basement - Bathroom 1.78m X 2.9m
Level: Basement - Recreational room / games room 7.32m X 3.96m
Level: Basement - Dining room 3m X 4.29m
Level: Main - Living room 5.28m X 4.7m
Level: Main - Laundry 2.92m X 2.77m
Level: Main - Bedroom 3.1m X 3.53m
Level: Main - Bedroom 3.2m X 3.53m
Level: Main - Kitchen 3.48m X 4.29m
Level: Main - Bathroom 2.84m X 1.63m
Level: Main - Bathroom 1.5m X 3.45m
Level: Main - Primary bedroom 3.58m X 4.67m
Level: Main
- Listing source url Https://www.realtor.ca/real-estate/28864465/2121-golf-club-road-hamilton-rural-glanbrook
- Listing type identifier Idx

$-3,197
/ Month

