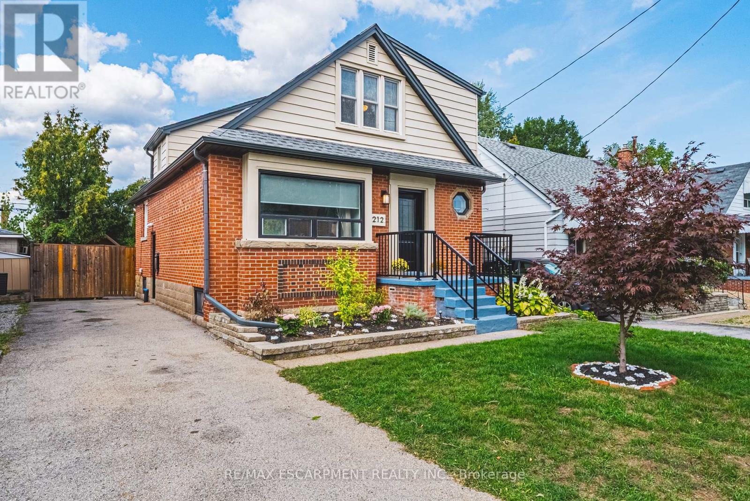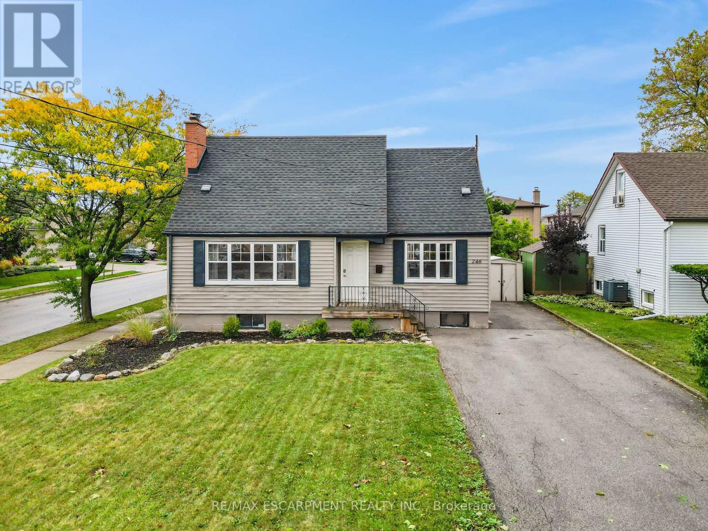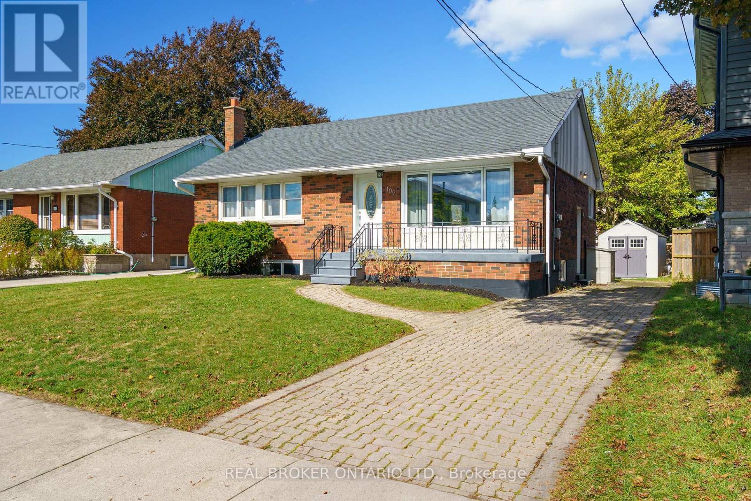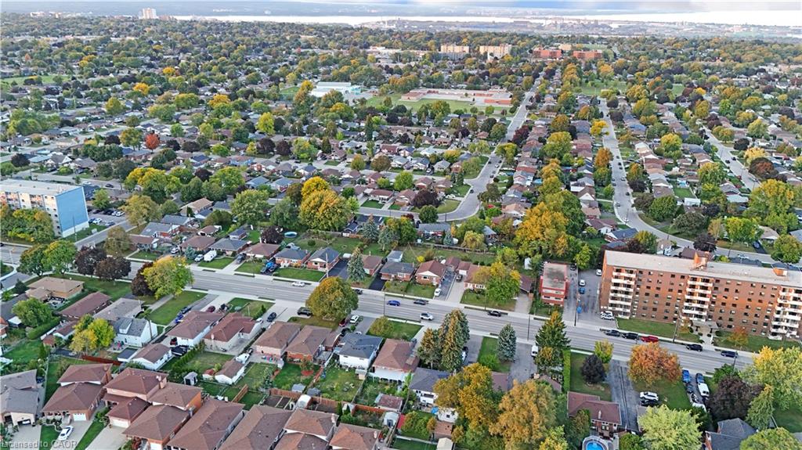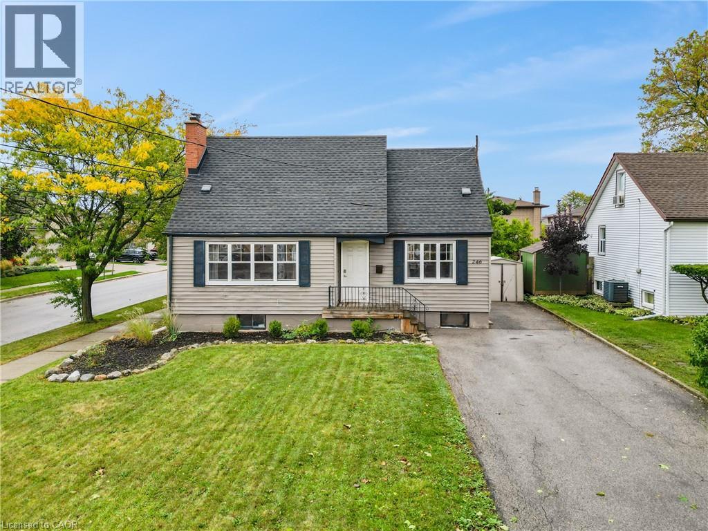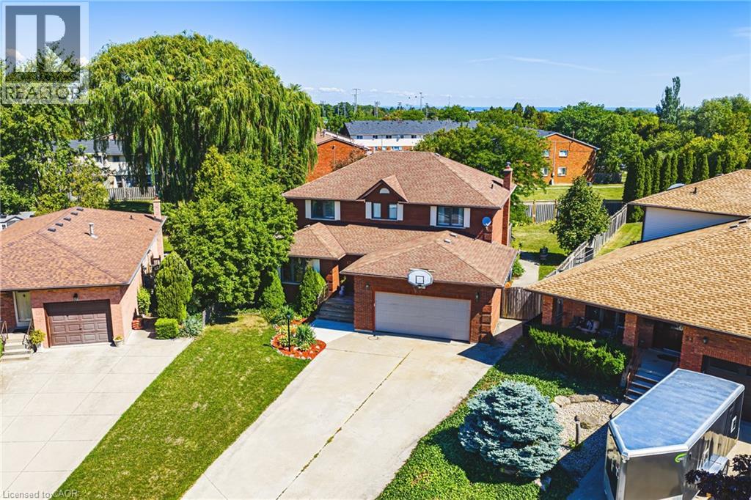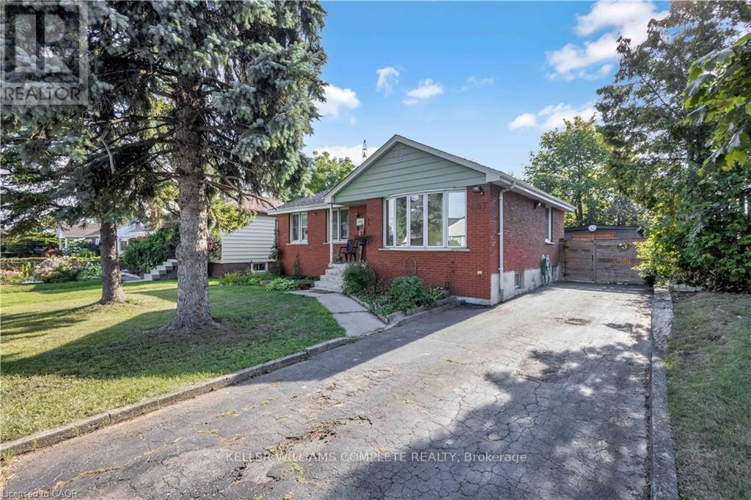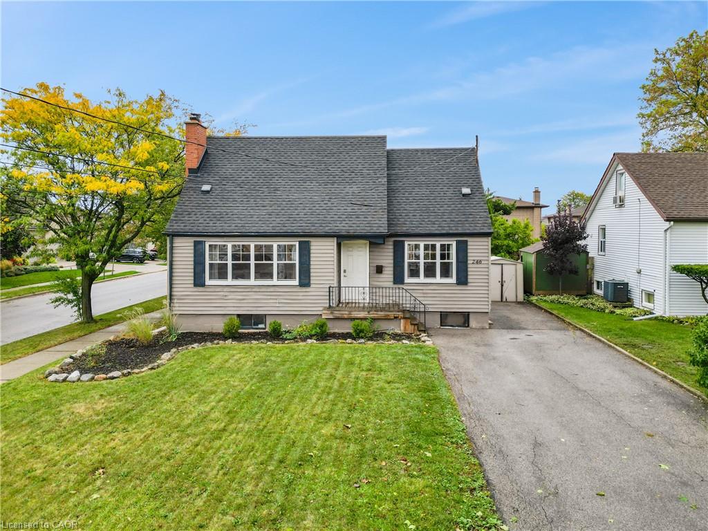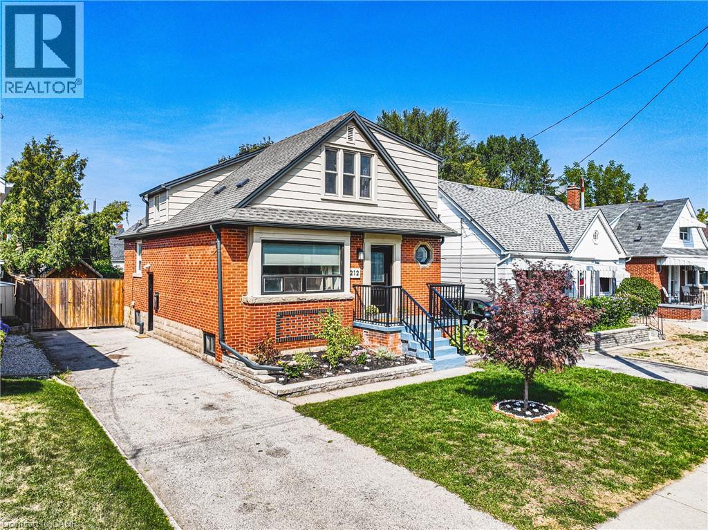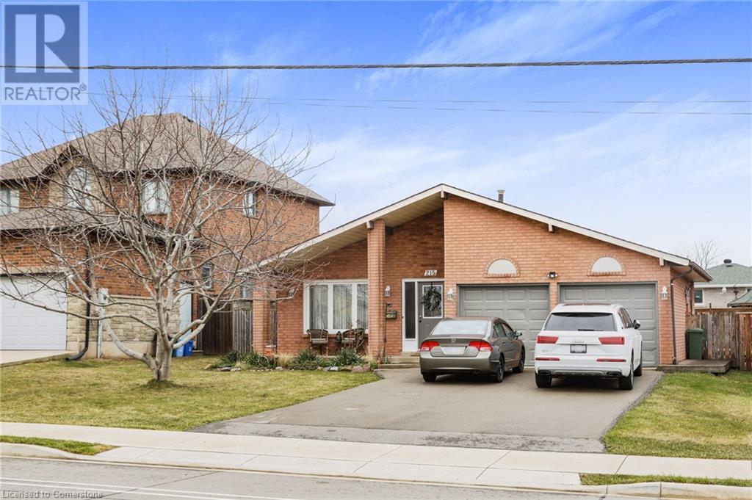
215 Dewitt Rd
215 Dewitt Rd
Highlights
Description
- Home value ($/Sqft)$355/Sqft
- Time on Houseful179 days
- Property typeSingle family
- Neighbourhood
- Median school Score
- Year built1984
- Mortgage payment
Welcome to this immaculate 4-bedroom, 2-bathroom carpet free backsplit. Situated in a family-friendly neighborhood, this home is close to schools, parks, shopping centers, and major highways, ensuring convenience for daily commutes and errands. Offering nearly 2,800 sq ft of total living space, this home provides ample room for families of all sizes. Featuring four generously sized bedrooms, an updated kitchen, updated bathrooms and modern lighting throughout. Great potential for an in-law suite with entry from the garage to the lower level. This property combines comfort, style, and practicality, making it an excellent choice for your next family home. Don't miss the opportunity to make this beautiful backsplit your own. Contact us today to schedule a viewing! (id:63267)
Home overview
- Cooling Central air conditioning
- Heat source Natural gas
- Heat type Forced air
- Sewer/ septic Municipal sewage system
- # parking spaces 6
- Has garage (y/n) Yes
- # full baths 2
- # total bathrooms 2.0
- # of above grade bedrooms 4
- Community features School bus
- Subdivision 517 - highway valley/dewitt
- Lot size (acres) 0.0
- Building size 2390
- Listing # 40711660
- Property sub type Single family residence
- Status Active
- Bedroom 4.191m X 3.785m
Level: 2nd - Bathroom (# of pieces - 4) Measurements not available
Level: 2nd - Bedroom 3.073m X 2.515m
Level: 2nd - Primary bedroom 4.039m X 4.013m
Level: 2nd - Cold room 5.715m X 1.397m
Level: Basement - Utility 2.032m X 4.902m
Level: Basement - Bedroom 3.607m X 6.045m
Level: Basement - Laundry 2.565m X 2.972m
Level: Basement - Family room 8.331m X 3.632m
Level: Lower - Office 3.073m X 2.667m
Level: Lower - Bathroom (# of pieces - 3) Measurements not available
Level: Lower - Living room 3.454m X 4.648m
Level: Main - Kitchen 5.893m X 2.972m
Level: Main - Dining room 3.556m X 3.2m
Level: Main - Foyer 2.184m X 3.607m
Level: Main
- Listing source url Https://www.realtor.ca/real-estate/28163826/215-dewitt-road-stoney-creek
- Listing type identifier Idx

$-2,264
/ Month

